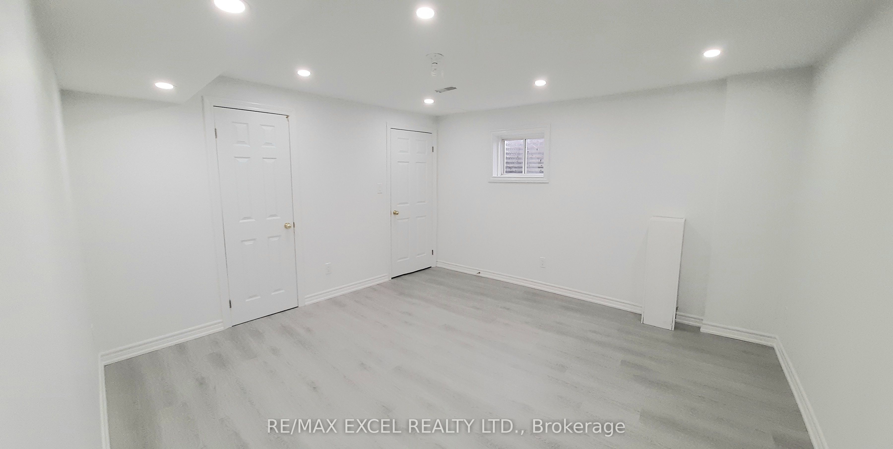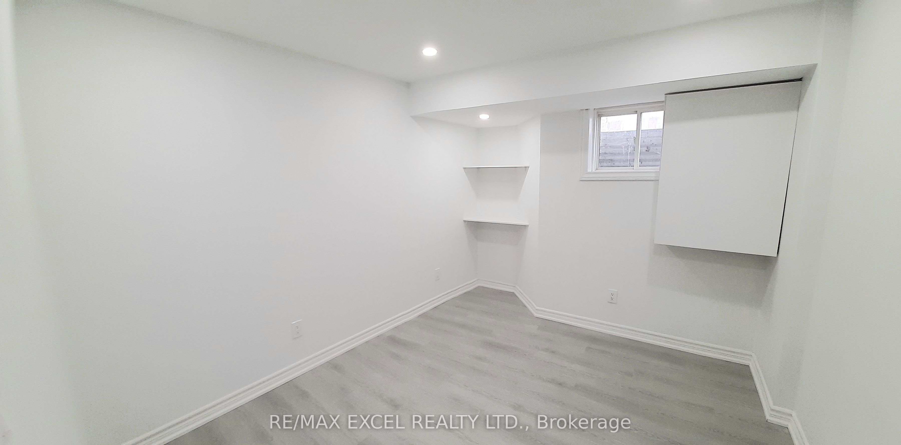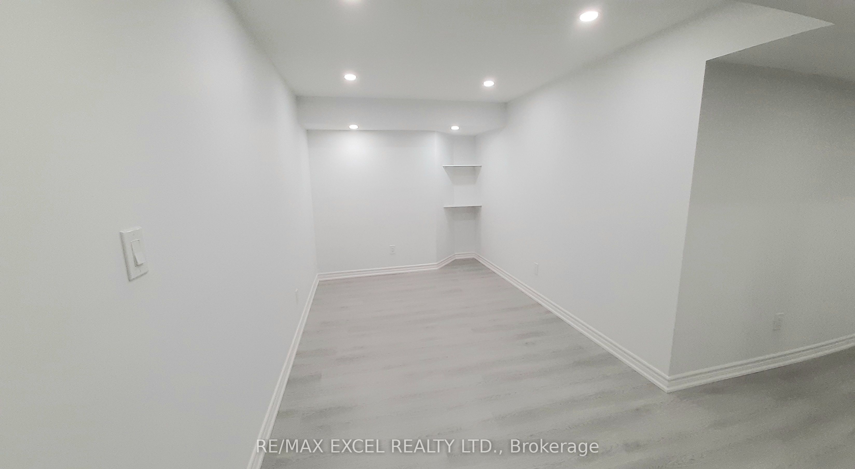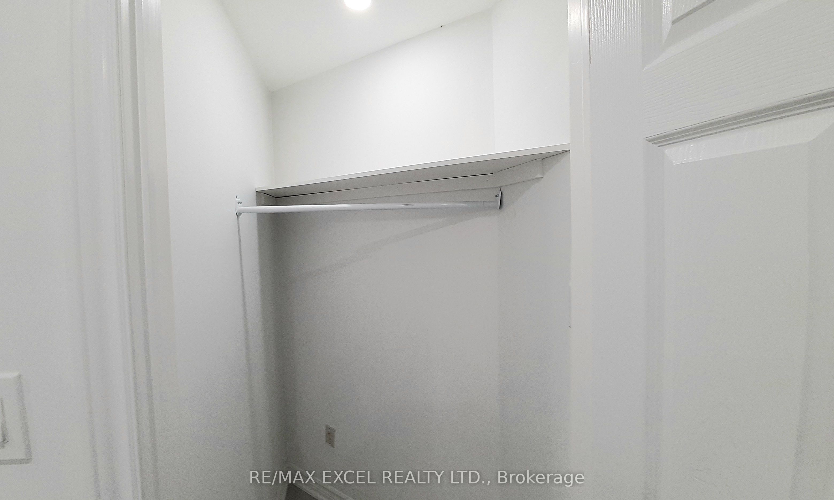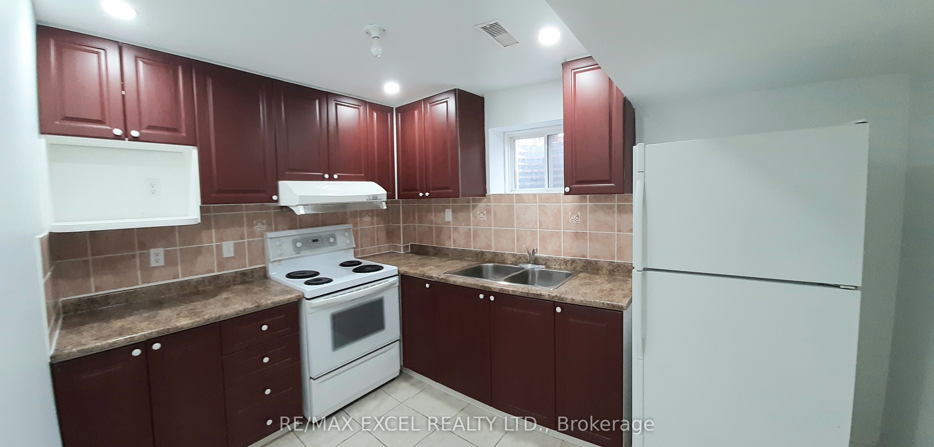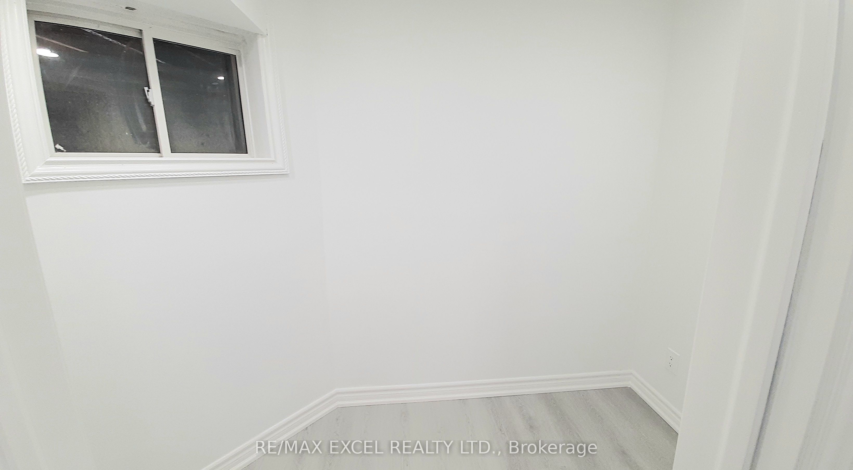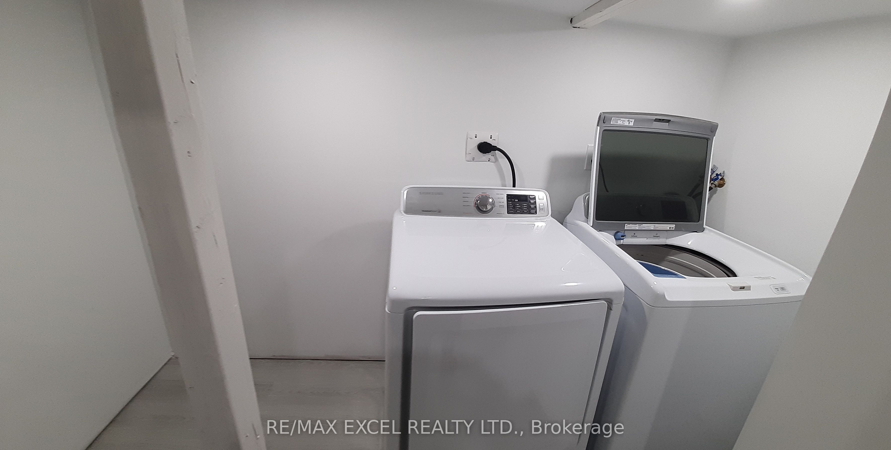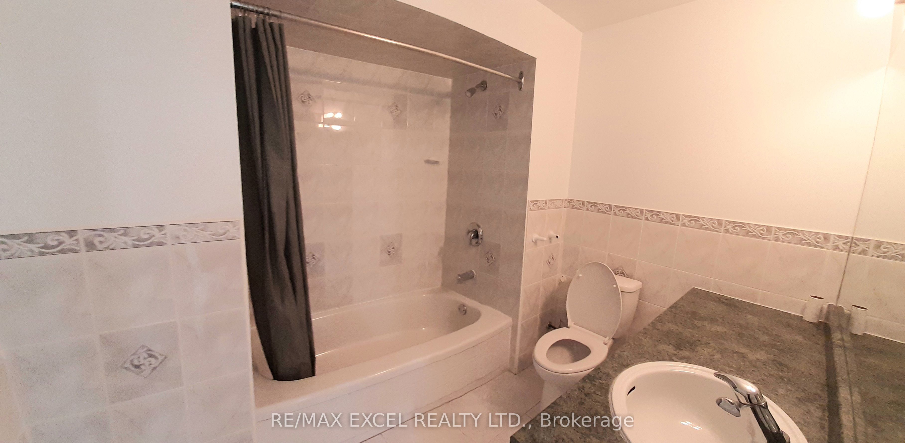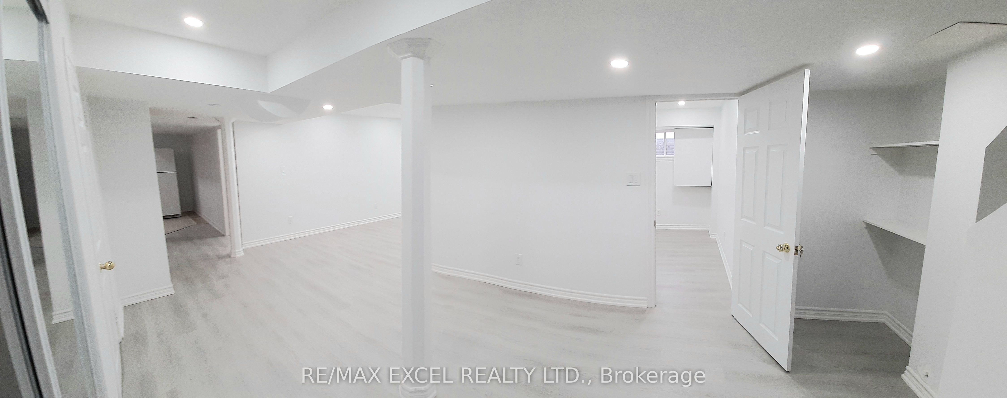
$1,800 /mo
Listed by RE/MAX EXCEL REALTY LTD.
Detached•MLS #N12100893•New
Room Details
| Room | Features | Level |
|---|---|---|
Bedroom 3.04 × 2.13 m | LaminateWindowPot Lights | Basement |
Bedroom 2 3.65 × 3.35 m | LaminateWindowWalk-In Closet(s) | Basement |
Living Room 3.03 × 1.82 m | LaminatePot Lights | Basement |
Kitchen 2.43 × 1.82 m | WindowBacksplashCeramic Floor | Basement |
Client Remarks
Newer Beautifully Brightly Finished 2 Bedrm (Both has Window) Basement Apartmt**Sep Ent fr Garage for Privacy**Sep Living Rm forEnjoyment**Sep Study Rm w/Window**1 Bedrm w/ W/I Closet**Pot Light thru-out**Modern Kitchen w/Window, Full Cabinet,Backsplash**4pc Bathroom w/ Bathtub**Sep Rm for Washer/Dryer/Storage Space**1 Parking on Driveway**Top Rank - Markville SecondarySchool (8min Walk)**Pierre Trudeau HS (French Immersion)**Unionville HS (Arts)**Walking distance to Centennial Go Station/CommunityCentre/Park**Close to Markville Mall/Walmart/Supermarket (Foodymart, Loblaw, T&T)/Rest/Banks/Toogood Pond/Unionville Main St**Closeto Tim Horton/Starbuck/MacDonald**Close to Public Transit along McCowan/HW7, 407, 404 **EXTRAS** Fridge, Stove, RangeHood,Washer/Dryer**1 Driveway Parking
About This Property
645 Carlton Road, Markham, L3P 7T1
Home Overview
Basic Information
Walk around the neighborhood
645 Carlton Road, Markham, L3P 7T1
Shally Shi
Sales Representative, Dolphin Realty Inc
English, Mandarin
Residential ResaleProperty ManagementPre Construction
 Walk Score for 645 Carlton Road
Walk Score for 645 Carlton Road

Book a Showing
Tour this home with Shally
Frequently Asked Questions
Can't find what you're looking for? Contact our support team for more information.
See the Latest Listings by Cities
1500+ home for sale in Ontario

Looking for Your Perfect Home?
Let us help you find the perfect home that matches your lifestyle
