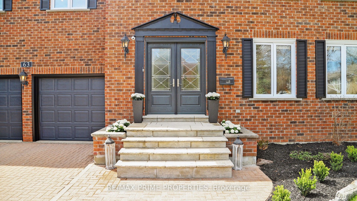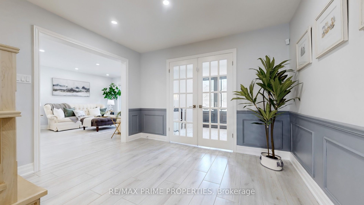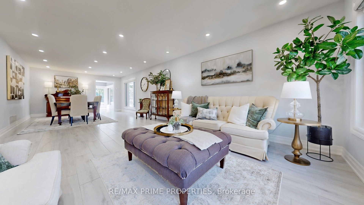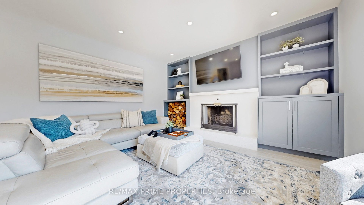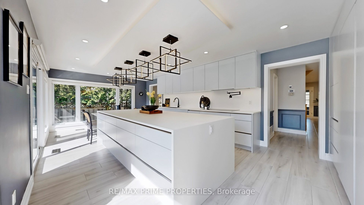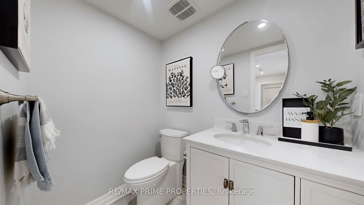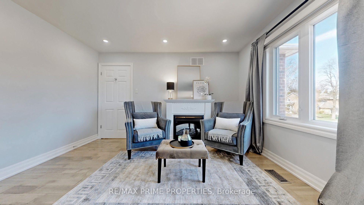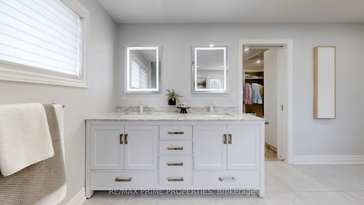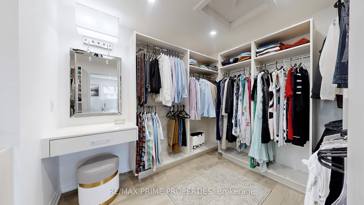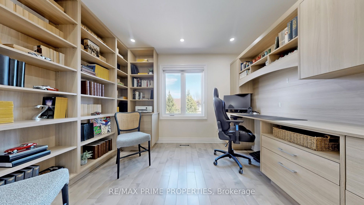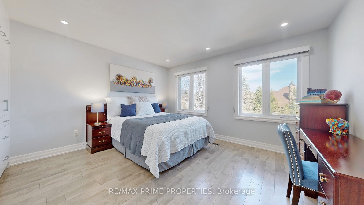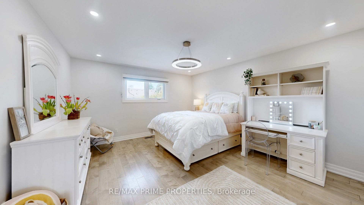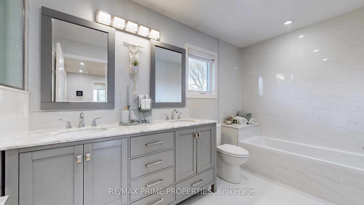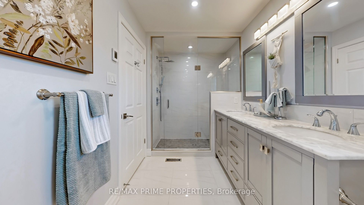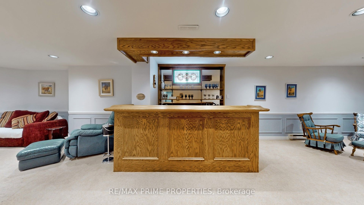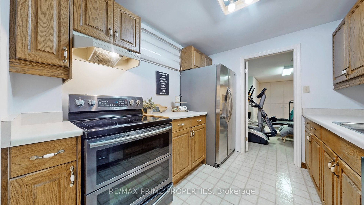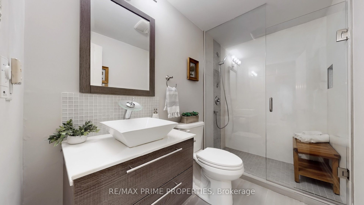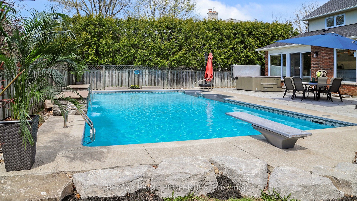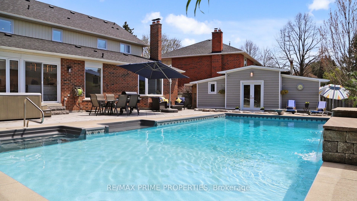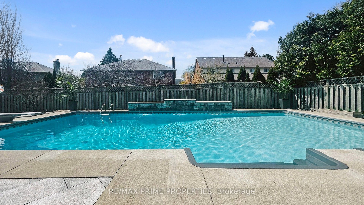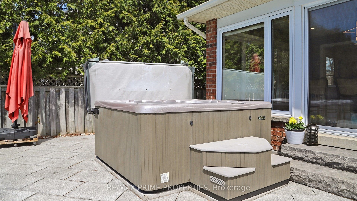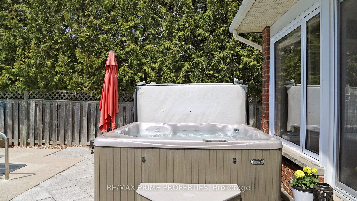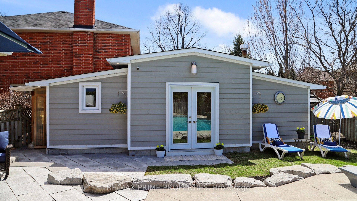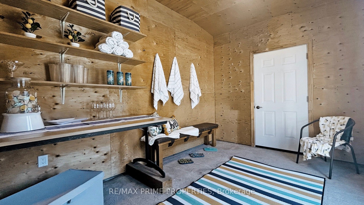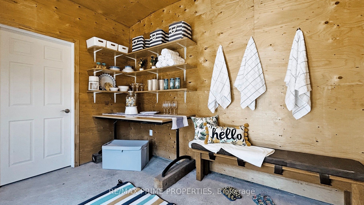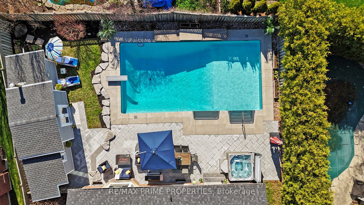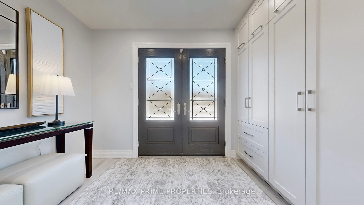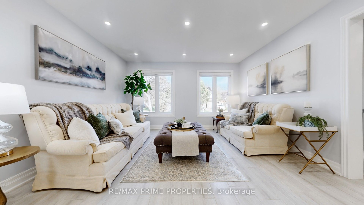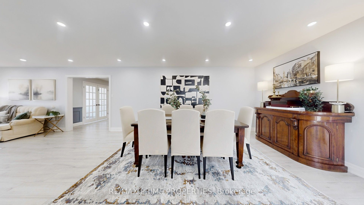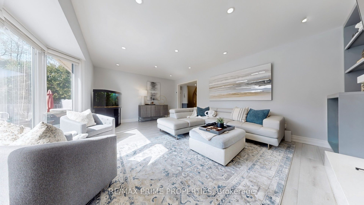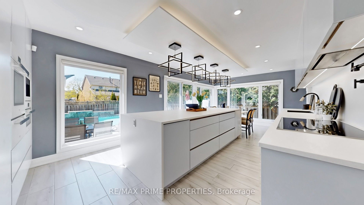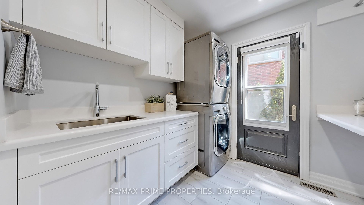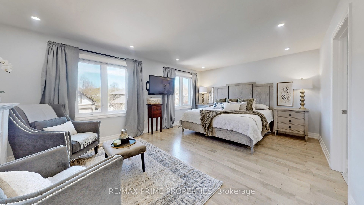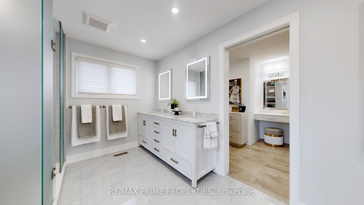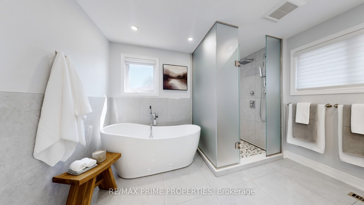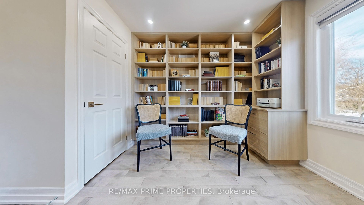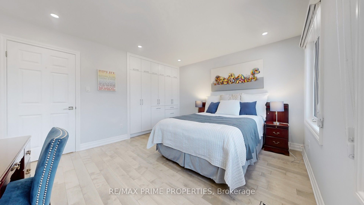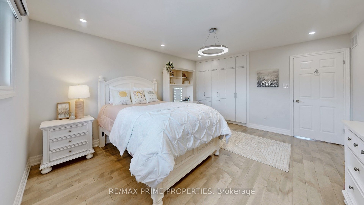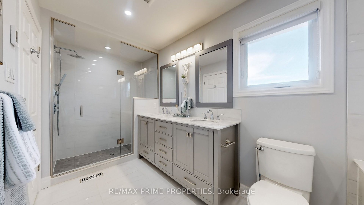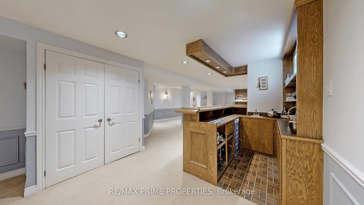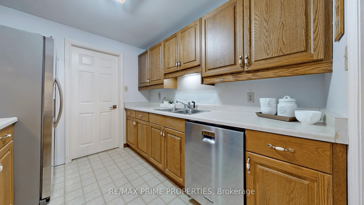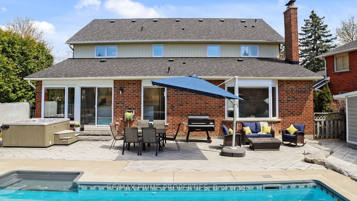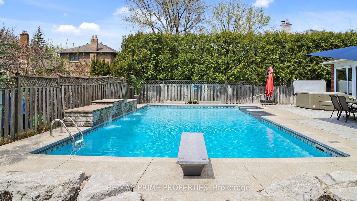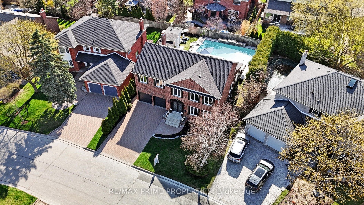
$2,198,000
Est. Payment
$8,395/mo*
*Based on 20% down, 4% interest, 30-year term
Listed by RE/MAX PRIME PROPERTIES
Detached•MLS #N12184484•New
Price comparison with similar homes in Markham
Compared to 86 similar homes
20.5% Higher↑
Market Avg. of (86 similar homes)
$1,824,376
Note * Price comparison is based on the similar properties listed in the area and may not be accurate. Consult licences real estate agent for accurate comparison
Room Details
| Room | Features | Level |
|---|---|---|
Living Room 4.09 × 9.81 m | Heated FloorCombined w/DiningPicture Window | Main |
Dining Room 4.09 × 9.81 m | Heated FloorLarge WindowPot Lights | Main |
Kitchen 3.8 × 6.78 m | Heated FloorCentre IslandW/O To Yard | Main |
Primary Bedroom 5.78 × 3.94 m | Hardwood Floor5 Pc EnsuiteWalk-In Closet(s) | Second |
Bedroom 2 4.08 × 4.61 m | Hardwood FloorB/I ClosetWindow | Second |
Bedroom 3 4.11 × 3.64 m | Hardwood FloorB/I ClosetLarge Window | Second |
Client Remarks
Put on your haute couture, embrace your joie de vivre, and come home to 63 Reeve Drive - layered with modern Europeansophistication in Markham Village's most exclusive enclave. Step through grand French doors into a home filled with elegance: stunningmillwork, custom cabinetry, and heated floors that guide you into a spacious living/dining room with pot lights, smooth ceilings, and brightwindows. The oversized kitchen is a dream for entertainers and chefs alike. Outfitted with top-tier appliancesMiele wall convection and steamovens, warming drawer, built-in espresso maker, and induction cooktop with pot filler. A sleek Dacor side-by-side fridge and freezer and panel-front dishwasher are seamlessly integrated into Italian Lamina porcelain countertops and an expansive island with breakfast table.Floor-to-ceiling windows overlook your majestic backyard oasis. Relax in the large family room with slate-grey built-ins and a wood-burningfireplace. Upstairs, four generous bedrooms await. The primary suite includes a sitting area, a regal walk-in closet with dressing table, and a 5-piece ensuite with double marble vanity, backlit mirrors, and freestanding tub. The main bath features a soaker tub, separate shower, anddouble vanity. Wide-plank hardwood floors with built-in cabinetry are in each bedroom - one transformed into a deluxe oce. With radiantheated floors, a sumptuous laundry/mudroom with garage access, and endless built-in cabinetry at the front, the back, and all the in-betweenplaces.The finished basement boasts a full kitchen, rec room with wainscotting, wood-burning fireplace, bar with sink, gym (can be convertedto bedroom), and 3-piece bath with glass shower and vessel sink. Outdoors, enjoy a Roman-style 20x40' pool with waterfall, a year-round hottub, and a soundproofed, insulated cabana perfect as a post-swim retreat. 63 Reeve Drive is dazzling and divine from front to back, ALL IT NEEDS IS YOU!!
About This Property
63 Reeve Drive, Markham, L3P 6C2
Home Overview
Basic Information
Walk around the neighborhood
63 Reeve Drive, Markham, L3P 6C2
Shally Shi
Sales Representative, Dolphin Realty Inc
English, Mandarin
Residential ResaleProperty ManagementPre Construction
Mortgage Information
Estimated Payment
$0 Principal and Interest
 Walk Score for 63 Reeve Drive
Walk Score for 63 Reeve Drive

Book a Showing
Tour this home with Shally
Frequently Asked Questions
Can't find what you're looking for? Contact our support team for more information.
See the Latest Listings by Cities
1500+ home for sale in Ontario

Looking for Your Perfect Home?
Let us help you find the perfect home that matches your lifestyle
