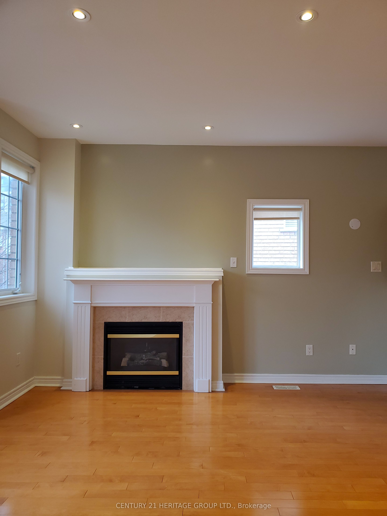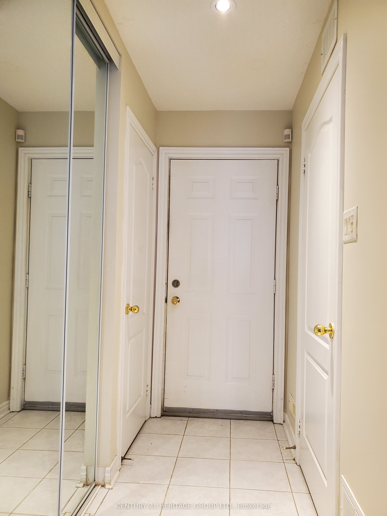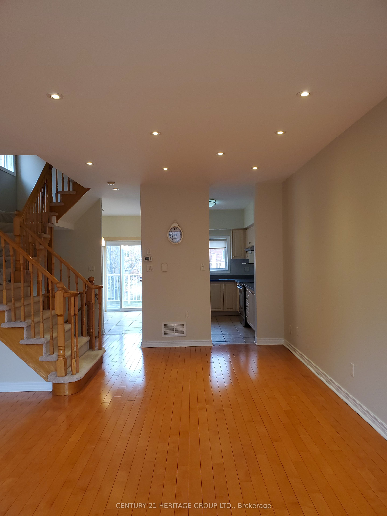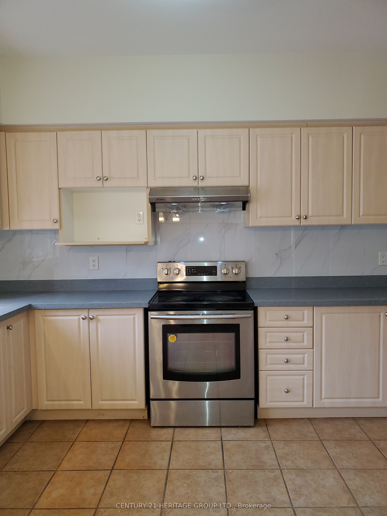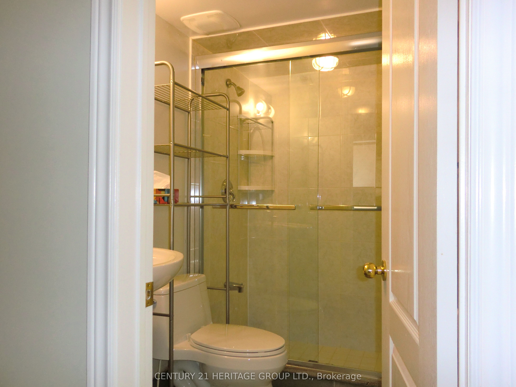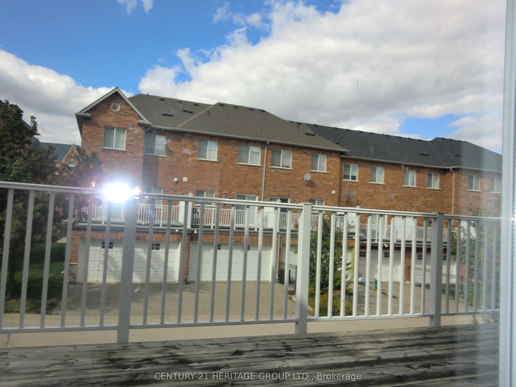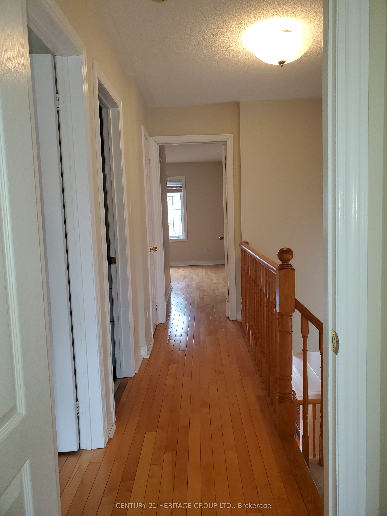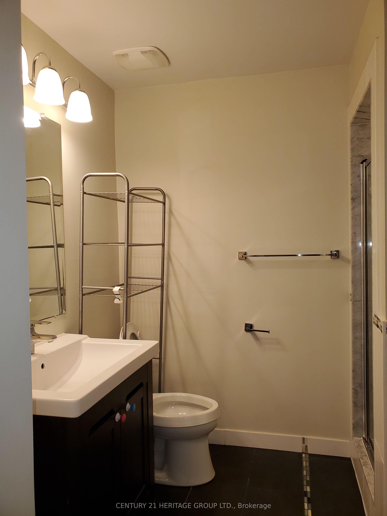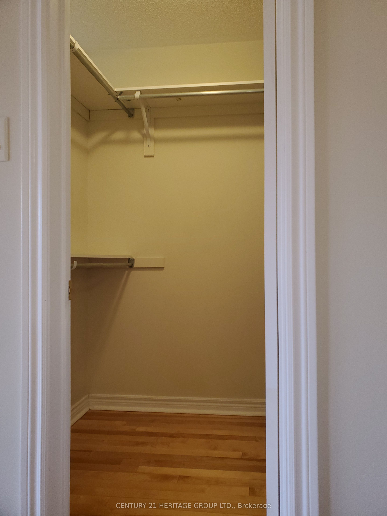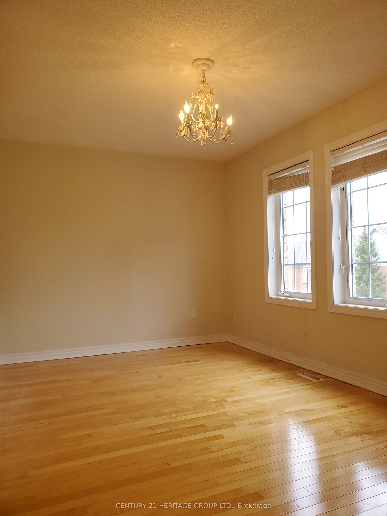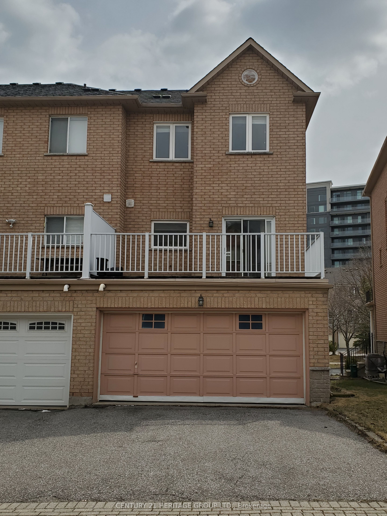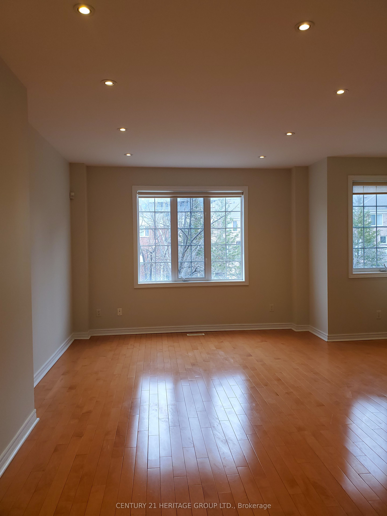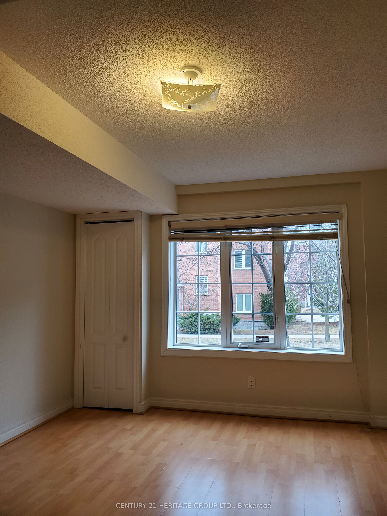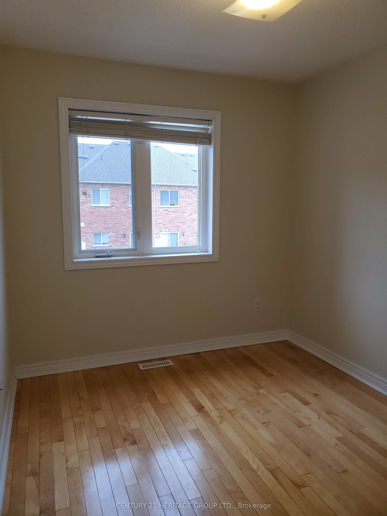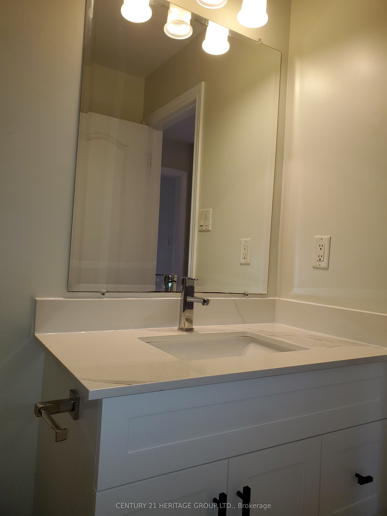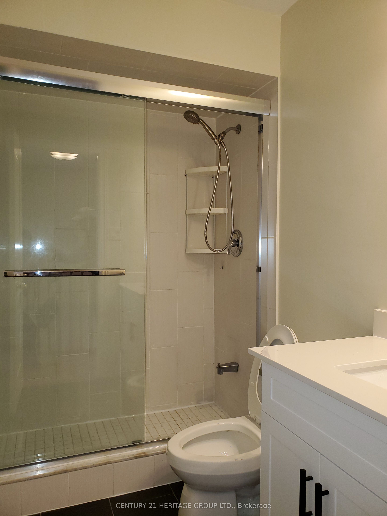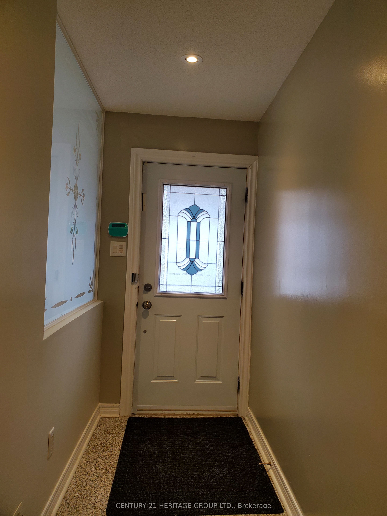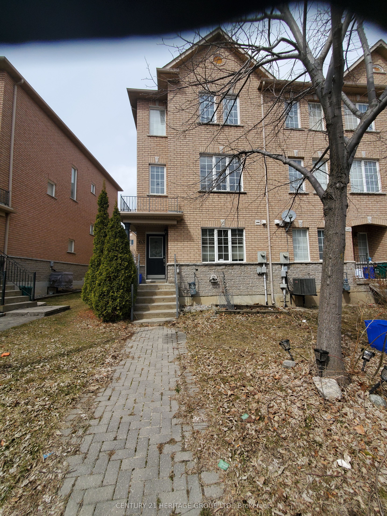
$3,400 /mo
Listed by CENTURY 21 HERITAGE GROUP LTD.
Att/Row/Townhouse•MLS #N12065274•New
Room Details
| Room | Features | Level |
|---|---|---|
Living Room 7.07 × 5.24 m | Hardwood FloorGas FireplaceSouth View | Second |
Dining Room 7.07 × 5.24 m | Hardwood FloorCombined w/LivingPot Lights | Second |
Kitchen 3.87 × 2.44 m | Ceramic FloorBacksplashQuartz Counter | Second |
Primary Bedroom 4.52 × 2.83 m | Hardwood Floor4 Pc EnsuiteWalk-In Closet(s) | Third |
Bedroom 2 2.99 × 2.44 m | Hardwood Floor3 Pc BathNorth View | Third |
Bedroom 3 2.8 × 2.47 m | Hardwood FloorClosetNorth View | Third |
Client Remarks
THIS END UNIT FREEHOLD TOWNHOME CONSISTS OF 3 BEDROOMS + AN EXTRA REC ROOM WITH SLIDING DOORS (EXTRA BEDROOM) , 3 BATHS (1 ON 1ST LEVEL, 2 ON 3RD LEVEL), DOUBLE GARAGE + DOUBLE DRIVEWAY IN THE HIGH DEMANED AREA - A TRANQUILITY IN THE HUSTLE AND BUSTLE * FRESH PAINT, BRAND NEW QUARTZ KITCHEN COUJNTER TOP, BRAND NEW BACKSPLASH * 9 FT CEILING & HALOGEN POT LIGHTS ON 2ND LEVEL * HARDWOOD FLOOR THROUGH OUT EXCEPT KITCHEN AND BATHS * STEPS TO PUBLIC TRANSIT, WALKING DISTANCE TO DIFFERENT RESTAURANTS, PLAZAS, SHOPS, BANKS * MINUTES TO HWY 404, 407 ** NO PET(S), NO SMOKER PER THE LANDLORD'S INSTRUCTION **
About This Property
63 Leitchcroft Crescent, Markham, L3T 7T9
Home Overview
Basic Information
Walk around the neighborhood
63 Leitchcroft Crescent, Markham, L3T 7T9
Shally Shi
Sales Representative, Dolphin Realty Inc
English, Mandarin
Residential ResaleProperty ManagementPre Construction
 Walk Score for 63 Leitchcroft Crescent
Walk Score for 63 Leitchcroft Crescent

Book a Showing
Tour this home with Shally
Frequently Asked Questions
Can't find what you're looking for? Contact our support team for more information.
Check out 100+ listings near this property. Listings updated daily
See the Latest Listings by Cities
1500+ home for sale in Ontario

Looking for Your Perfect Home?
Let us help you find the perfect home that matches your lifestyle
