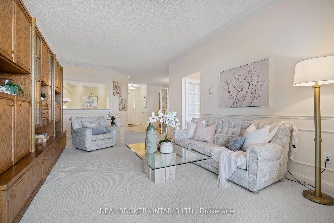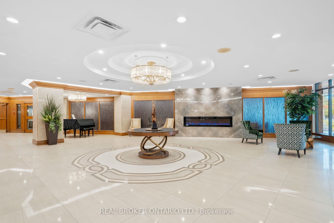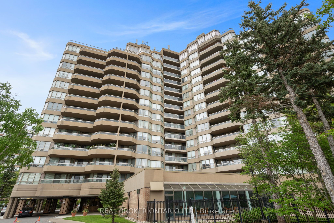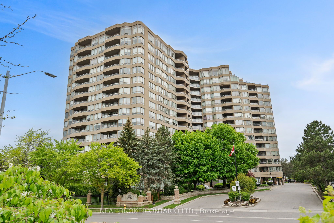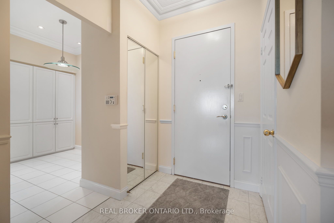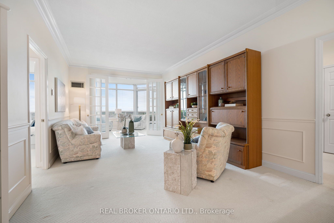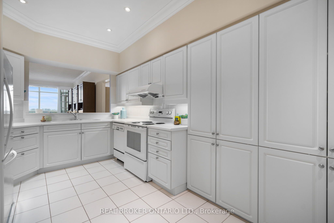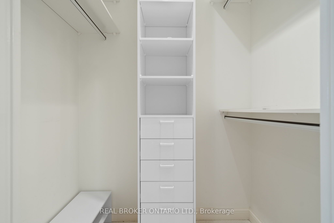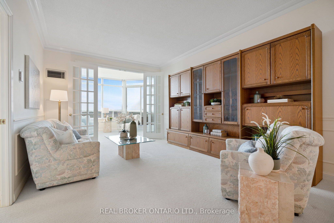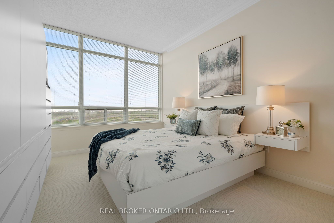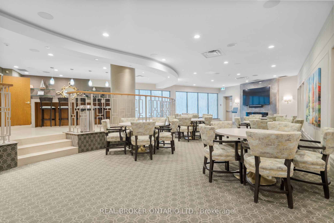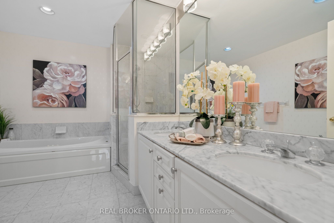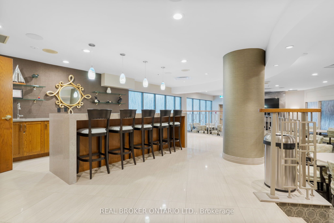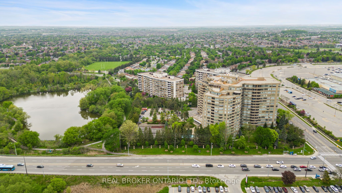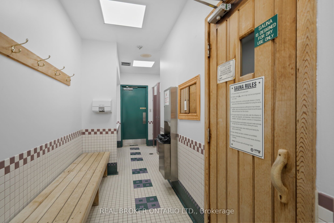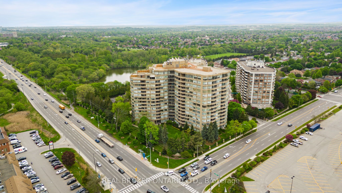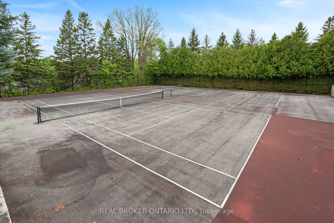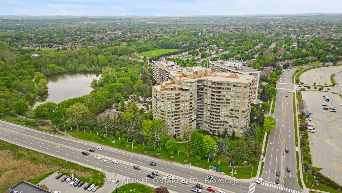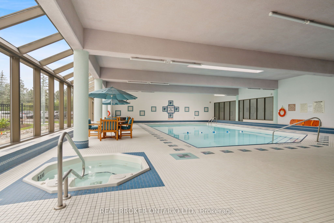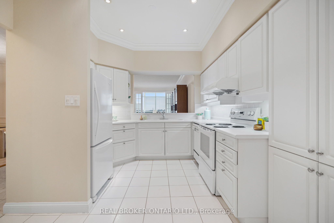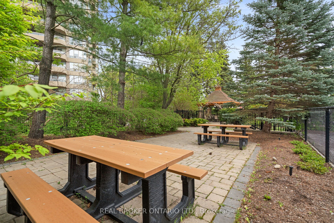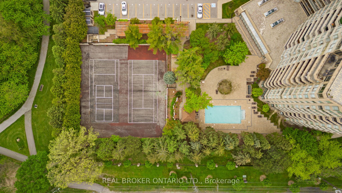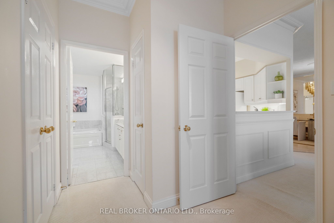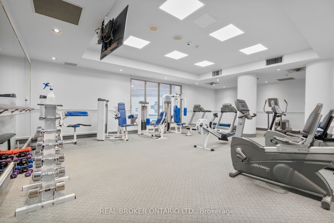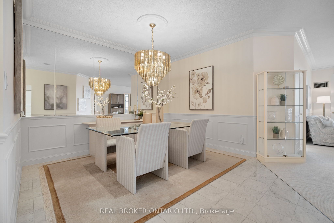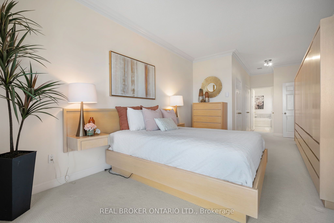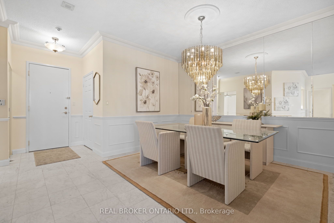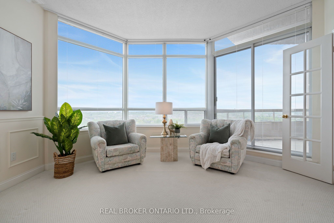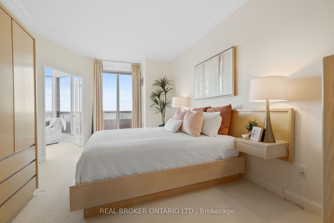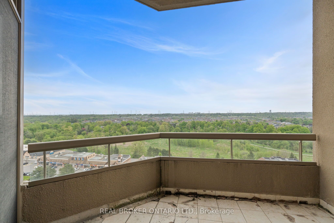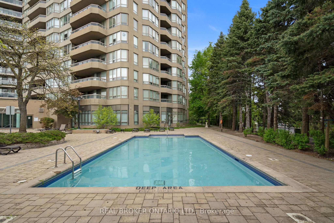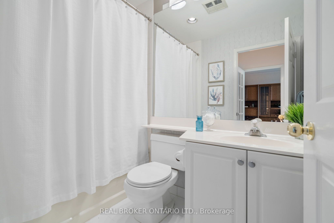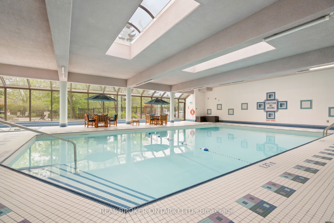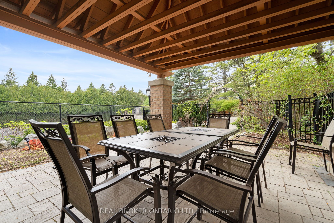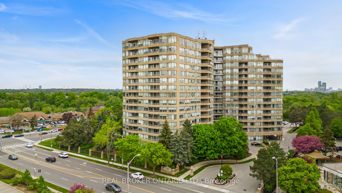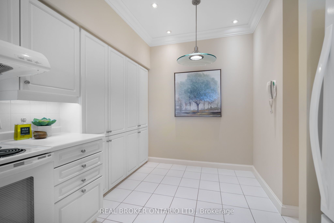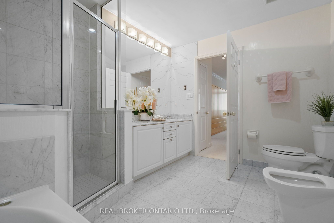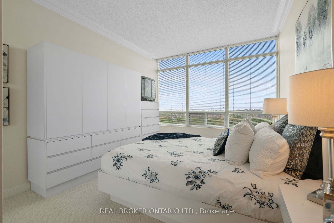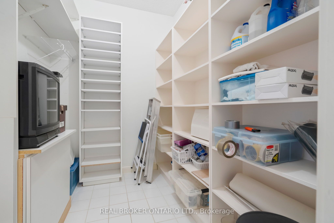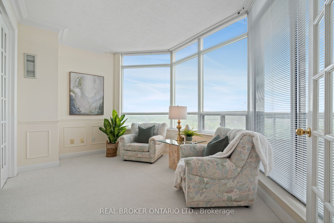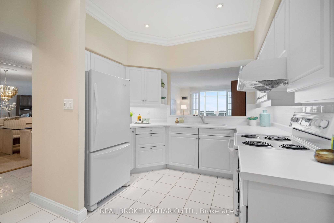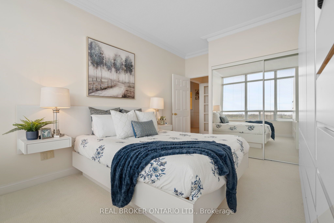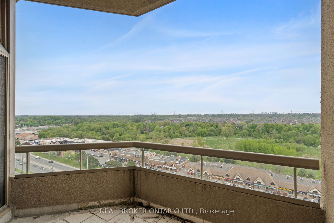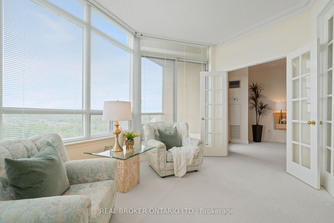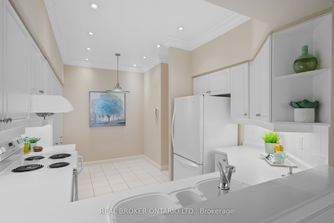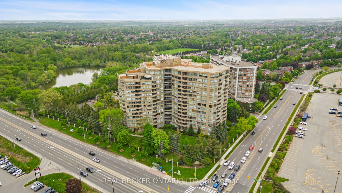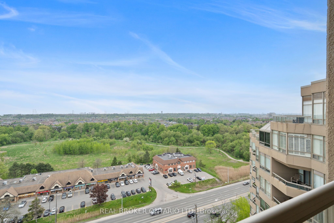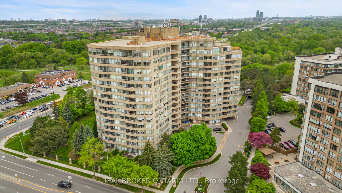
$1,088,000
Est. Payment
$4,155/mo*
*Based on 20% down, 4% interest, 30-year term
Listed by REAL BROKER ONTARIO LTD.
Condo Apartment•MLS #N12130935•New
Included in Maintenance Fee:
Heat
Water
Common Elements
Parking
CAC
Cable TV
Hydro
Building Insurance
Price comparison with similar homes in Markham
Compared to 83 similar homes
39.1% Higher↑
Market Avg. of (83 similar homes)
$782,003
Note * Price comparison is based on the similar properties listed in the area and may not be accurate. Consult licences real estate agent for accurate comparison
Room Details
| Room | Features | Level |
|---|---|---|
Living Room 6.79 × 4.12 m | Open ConceptW/O To SunroomLarge Window | Main |
Kitchen 4.47 × 3.05 m | Breakfast AreaPorcelain FloorPantry | Main |
Dining Room 3.74 × 4.57 m | Porcelain FloorMirrored WallsCrown Moulding | Main |
Primary Bedroom 9.24 × 3.38 m | W/O To Balcony6 Pc EnsuiteHis and Hers Closets | Main |
Bedroom 2 4.45 × 3.28 m | Large WindowClosetSouth View | Main |
Client Remarks
This isn't just a home; it's a lifestyle, a unique chance to inhabit one of the finest residences in Unionville! Welcome to this exquisite penthouse in the prestigious Hunt Club condo, where the luxury of a sprawling home meets the convenience of upscale condo living. Offering nearly 1600 square feet of expansive living space, this top-floor unit boasts soaring 9-foot ceilings and unobstructed south-facing views, bathing every room in natural light. The well-considered 2-bedroom split layout includes a versatile den/solarium, perfect for a home office or a peaceful retreat. Entertain in grandeur in the formal dining room, which comfortably accommodates large gatherings, or in the spacious eat-in kitchen, a culinary haven equipped with modern amenities and ample room for meal preparation and entertainment. Each corner of this penthouse reflects a commitment to quality and comfort, ensuring that its not just a place to live, but a place to thrive. The buildings amenities are second to none, offering the experience of resort living every day. The comprehensive maintenance fees cover ALL UTILITIES, allowing you to say goodbye to monthly bills and hello to hassle-free living. Enjoy year-round swimming in the indoor and outdoor pools, stay active with the onsite squash and tennis courts, and unwind in the party and meeting rooms designed for social engagements and business dealings alike. A state-of-the-art gym, 24-hour security, and concierge services add to the seamless lifestyle offered here. This penthouse transcends the typical condo experience by providing the expansive feel of a detached home with all the conveniences of condo living - all inclusive maintenance fees and no additional monthly bills! It is a sanctuary of serenity and luxury, a rare gem in a highly sought-after area. Don't miss the opportunity to make this extraordinary living space your new home. Experience the pinnacle of luxury living where every detail is curated for comfort and convenience.
About This Property
610 Bullock Drive, Markham, L3R 0G1
Home Overview
Basic Information
Amenities
Gym
Party Room/Meeting Room
Squash/Racquet Court
Tennis Court
Visitor Parking
Indoor Pool
Walk around the neighborhood
610 Bullock Drive, Markham, L3R 0G1
Shally Shi
Sales Representative, Dolphin Realty Inc
English, Mandarin
Residential ResaleProperty ManagementPre Construction
Mortgage Information
Estimated Payment
$0 Principal and Interest
 Walk Score for 610 Bullock Drive
Walk Score for 610 Bullock Drive

Book a Showing
Tour this home with Shally
Frequently Asked Questions
Can't find what you're looking for? Contact our support team for more information.
See the Latest Listings by Cities
1500+ home for sale in Ontario

Looking for Your Perfect Home?
Let us help you find the perfect home that matches your lifestyle
