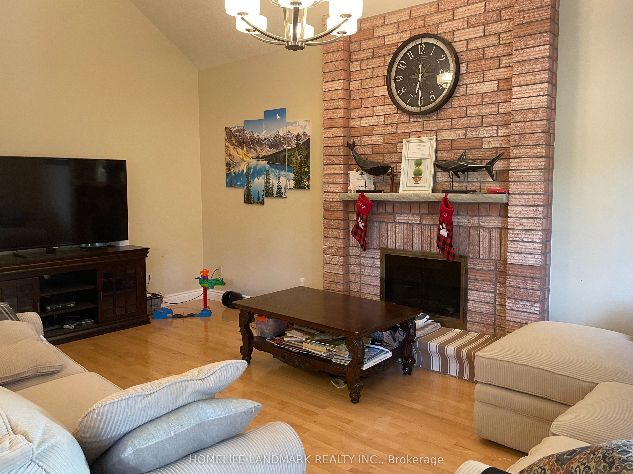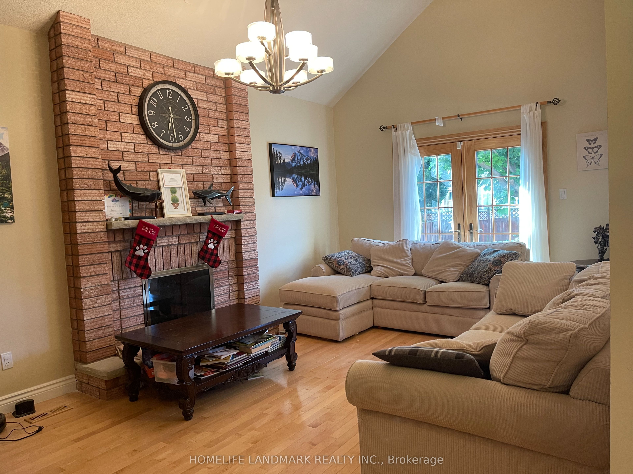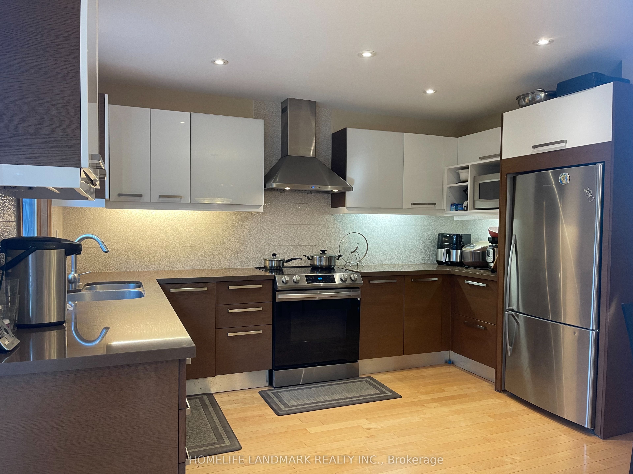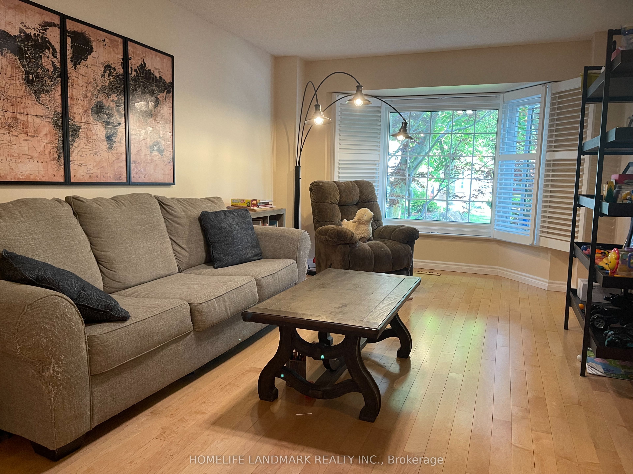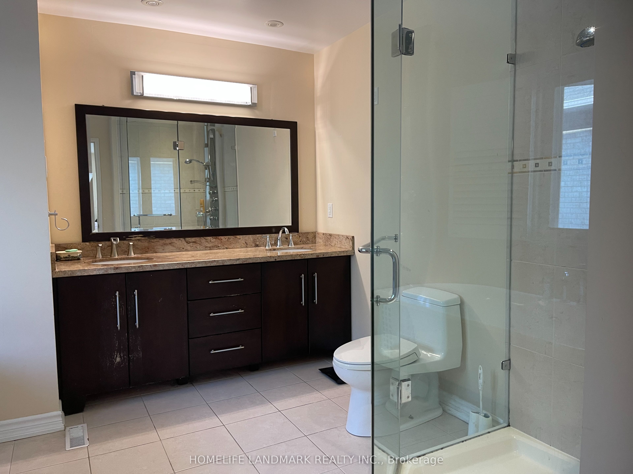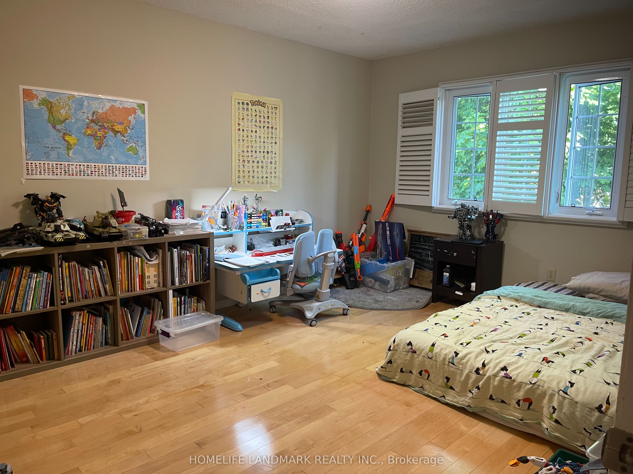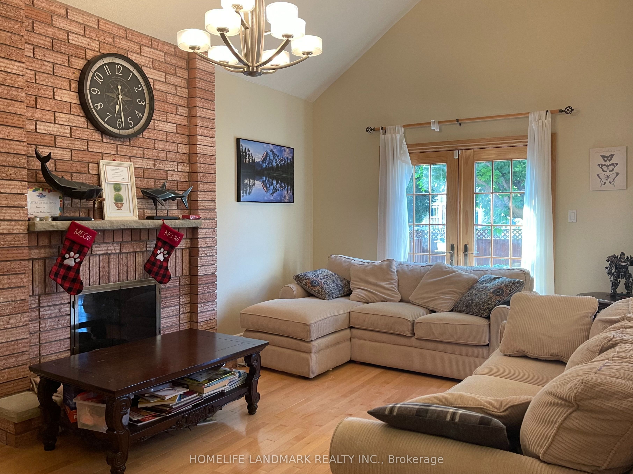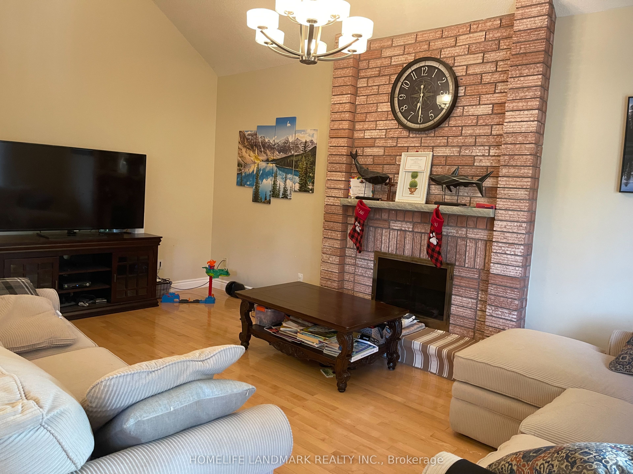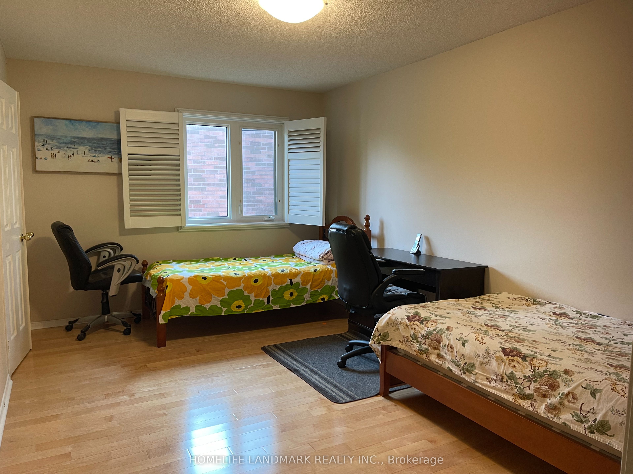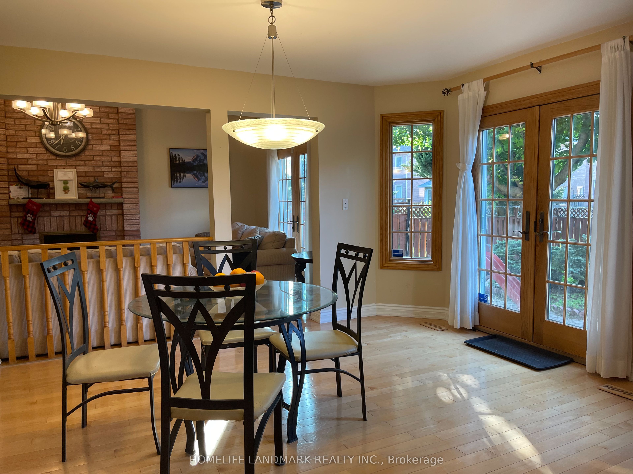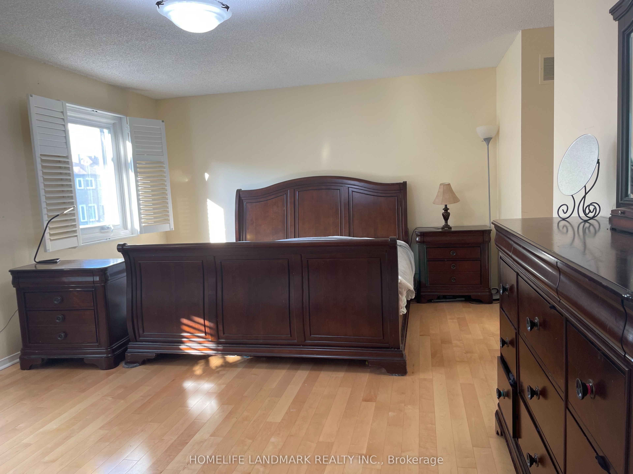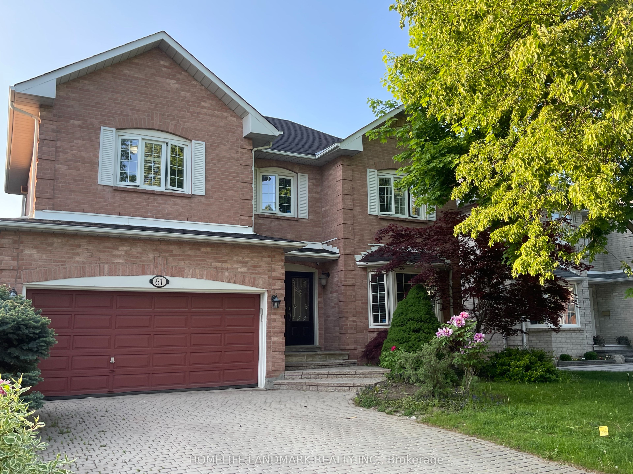
$4,450 /mo
Listed by HOMELIFE LANDMARK REALTY INC.
Detached•MLS #N12217552•New
Room Details
| Room | Features | Level |
|---|---|---|
Living Room 3.4 × 5.31 m | Hardwood FloorCombined w/DiningBay Window | Main |
Dining Room 3.43 × 4.27 m | Hardwood FloorCombined w/LivingFrench Doors | Main |
Kitchen 5.94 × 3.96 m | Open ConceptModern KitchenPot Lights | Main |
Primary Bedroom 5.94 × 3.96 m | Hardwood FloorWalk-In Closet(s)5 Pc Ensuite | Second |
Bedroom 2 4.8 × 3.2 m | Hardwood FloorClosetWindow | Second |
Bedroom 3 4.04 × 3.63 m | Hardwood FloorClosetWindow | Second |
Client Remarks
Elegant Well Maintained 4 Bedr Detached Home* Lots Of Upgrades*Hardwood Flr Throughout*Open Kitchn*S/S Appliances*Cathedral Ceiling In Fam Rm*Bright And Clean*Shutters On All Windows*Gas Firepl*Upgrade Bathr*Total Parking Space 6*Double Entrance Dr*Move In Condition*Spacious Family Rm*Fully Fenced Backyard W/Landscaping And Interlock*Mins To Downtown Markham, Hwy 404,T&T, Park*Buttonville Public School, Unionville High School
About This Property
61 Mary Elizabeth Crescent, Markham, L3R 9L4
Home Overview
Basic Information
Walk around the neighborhood
61 Mary Elizabeth Crescent, Markham, L3R 9L4
Shally Shi
Sales Representative, Dolphin Realty Inc
English, Mandarin
Residential ResaleProperty ManagementPre Construction
 Walk Score for 61 Mary Elizabeth Crescent
Walk Score for 61 Mary Elizabeth Crescent

Book a Showing
Tour this home with Shally
Frequently Asked Questions
Can't find what you're looking for? Contact our support team for more information.
See the Latest Listings by Cities
1500+ home for sale in Ontario

Looking for Your Perfect Home?
Let us help you find the perfect home that matches your lifestyle
