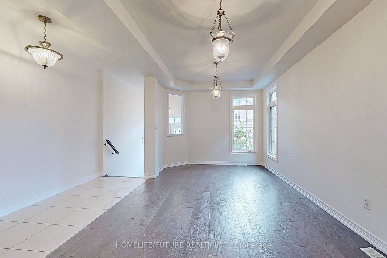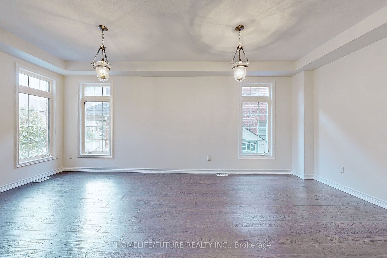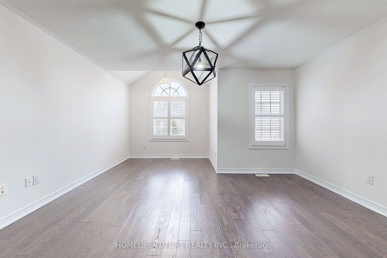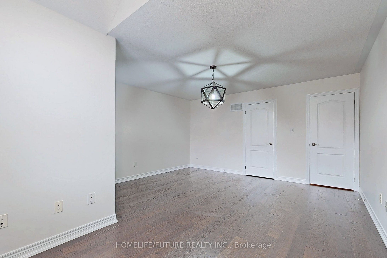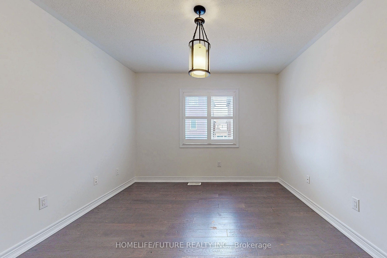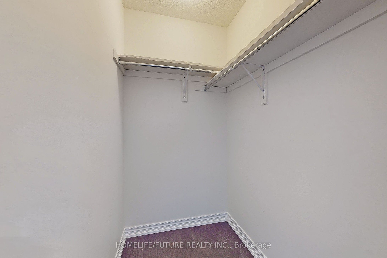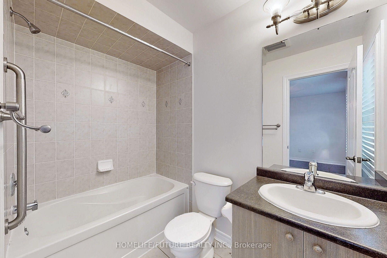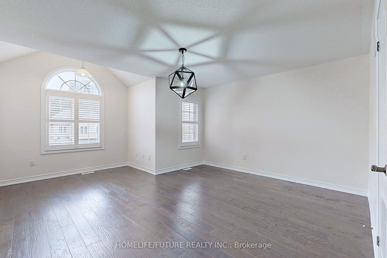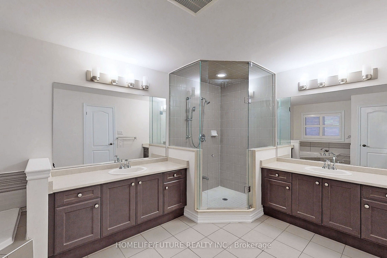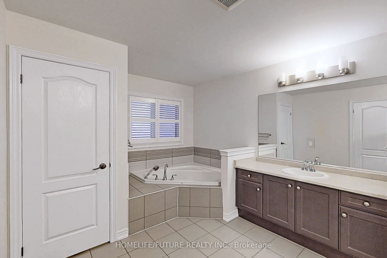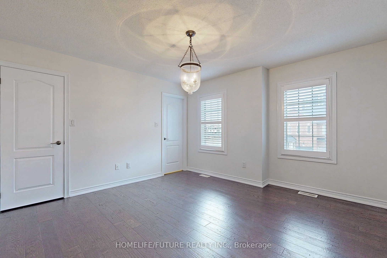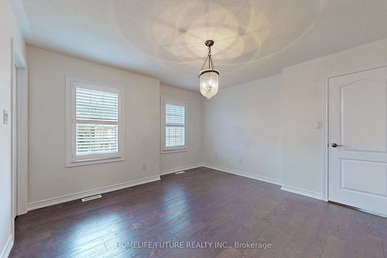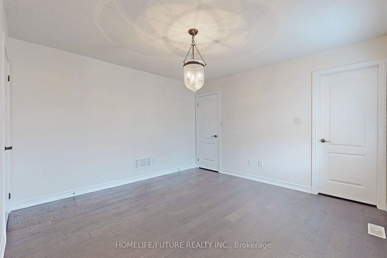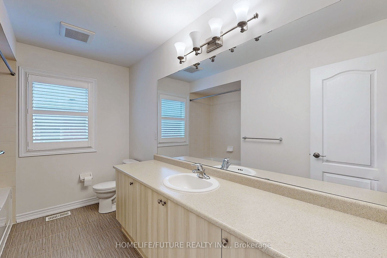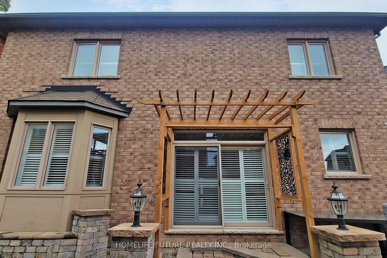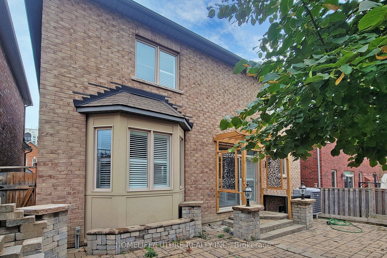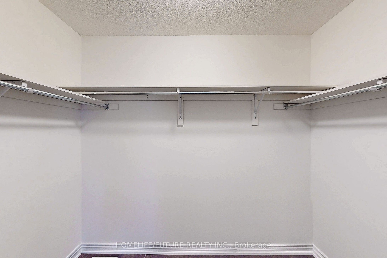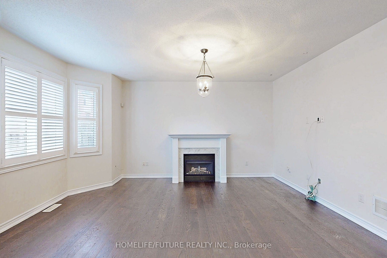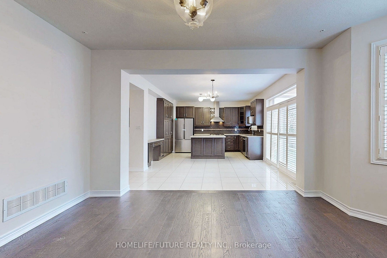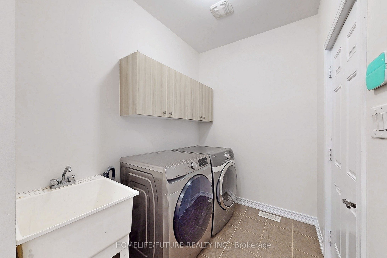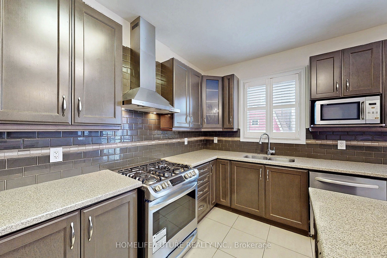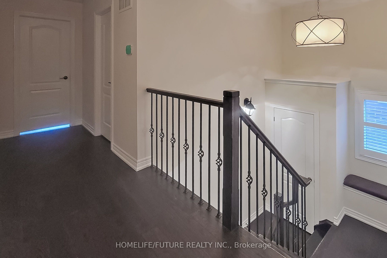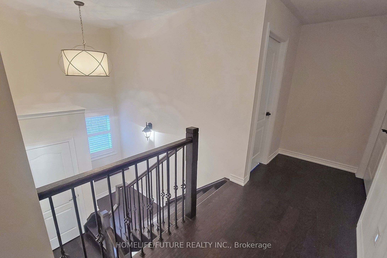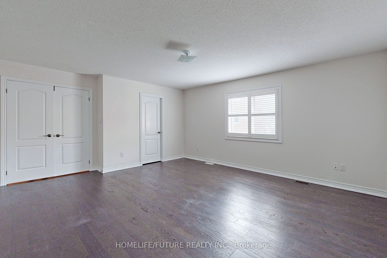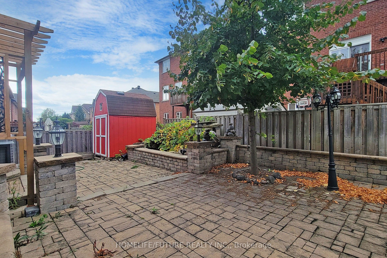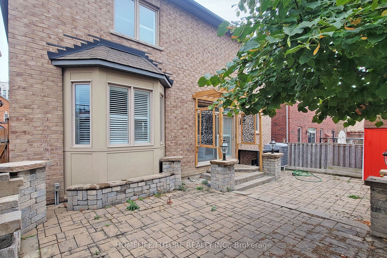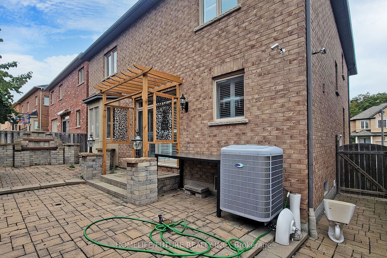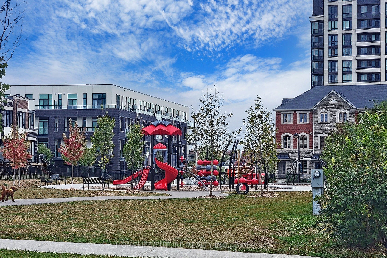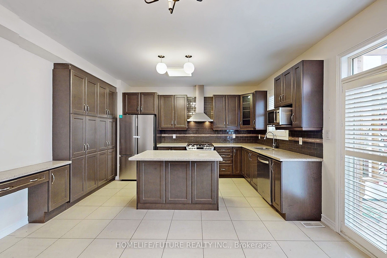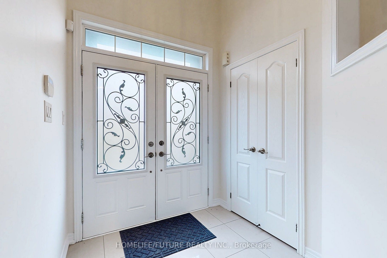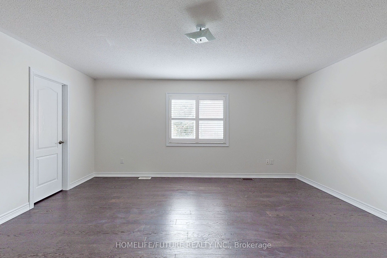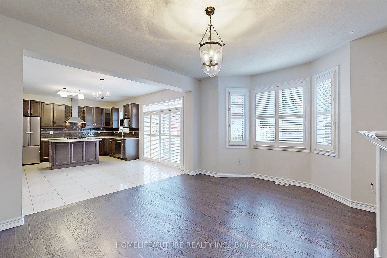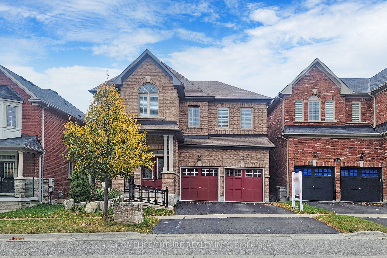
$3,490 /mo
Listed by HOMELIFE/FUTURE REALTY INC.
Detached•MLS #N12080084•New
Room Details
| Room | Features | Level |
|---|---|---|
Dining Room 6.1 × 4.6 m | Hardwood FloorCombined w/LivingPot Lights | Main |
Kitchen 5.09 × 4.39 m | Ceramic FloorGranite CountersPot Lights | Main |
Primary Bedroom 6 × 3.69 m | Hardwood Floor5 Pc EnsuiteWalk-In Closet(s) | Second |
Bedroom 3.99 × 3.78 m | Hardwood Floor4 Pc EnsuiteWalk-In Closet(s) | Second |
Bedroom 4.08 × 2.99 m | Hardwood FloorSemi EnsuiteCloset | Second |
Bedroom 3.78 × 3.47 m | Hardwood FloorSemi EnsuiteCloset | Second |
Client Remarks
Well Maintained 4 Bedrooms 4 Washrooms Detached House Located In The Prestigious Wismer Community, Newly painted and upgraded home, Gas Fireplace, Modern Kitchen With Centre Island & Breakfast Area ,Close To Famous Bur Oak Secondary School, Mount Joy Go Station, Food Basics, No Frills, Shopping Plaza, Restaurants, Parks, Etc. .Garage Door Opener, Garden SHED, Tenant Pay 65% of Utilities
About This Property
60 Hammersly Boulevard, Markham, L6E 0L1
Home Overview
Basic Information
Walk around the neighborhood
60 Hammersly Boulevard, Markham, L6E 0L1
Shally Shi
Sales Representative, Dolphin Realty Inc
English, Mandarin
Residential ResaleProperty ManagementPre Construction
 Walk Score for 60 Hammersly Boulevard
Walk Score for 60 Hammersly Boulevard

Book a Showing
Tour this home with Shally
Frequently Asked Questions
Can't find what you're looking for? Contact our support team for more information.
See the Latest Listings by Cities
1500+ home for sale in Ontario

Looking for Your Perfect Home?
Let us help you find the perfect home that matches your lifestyle
