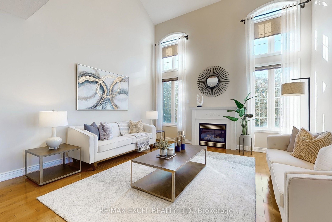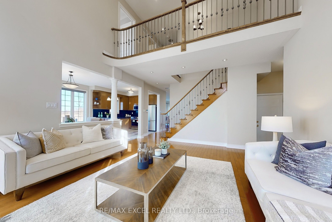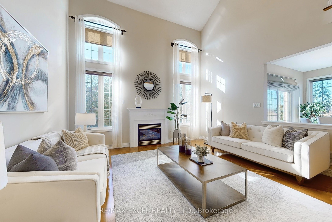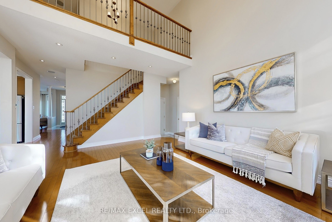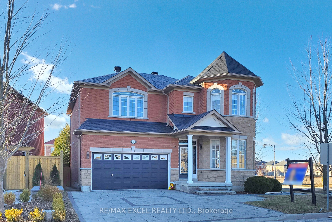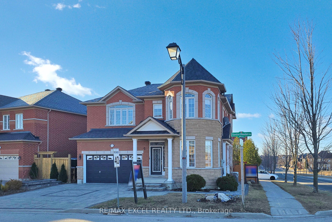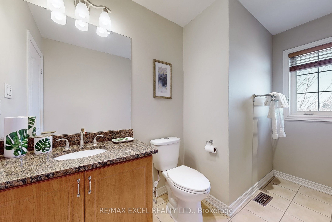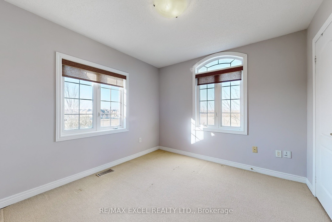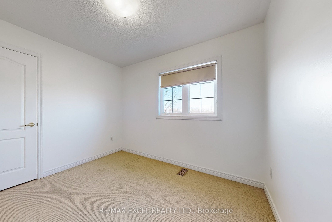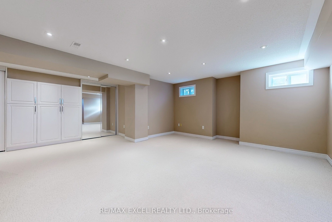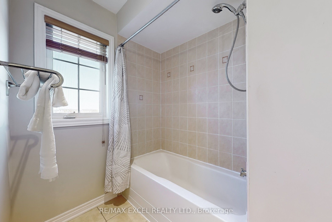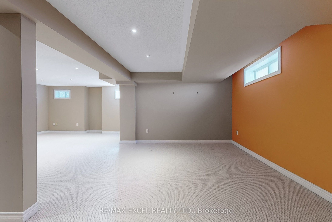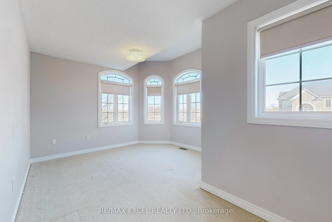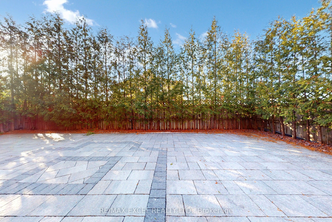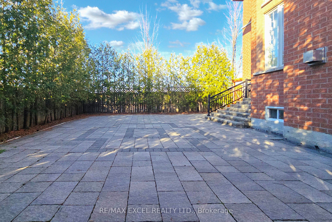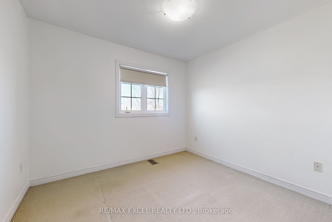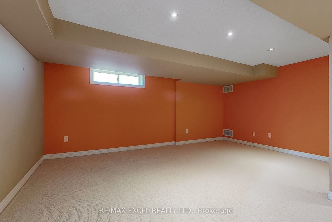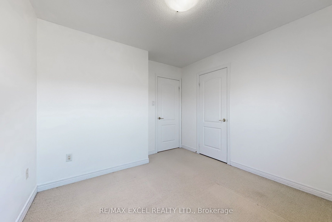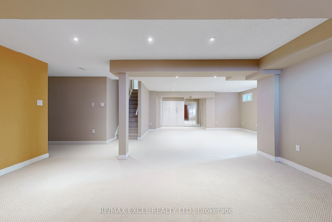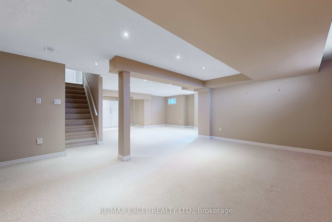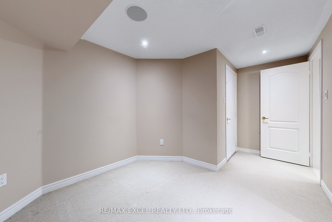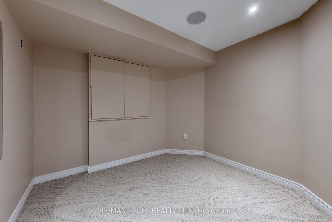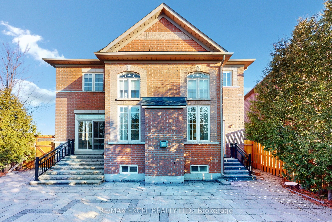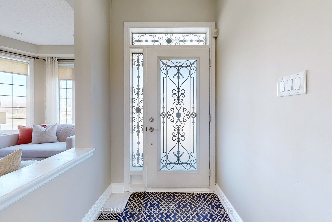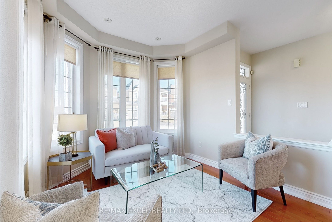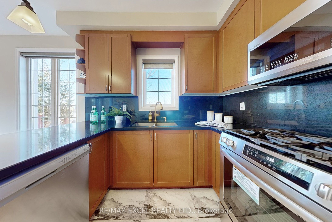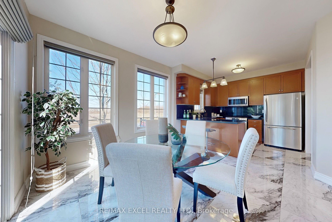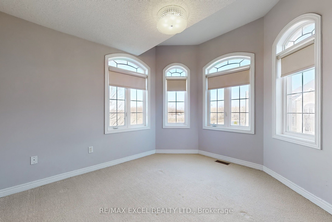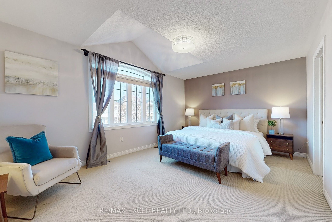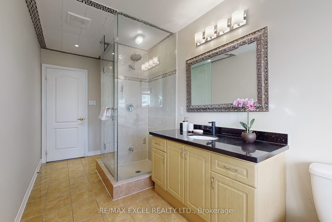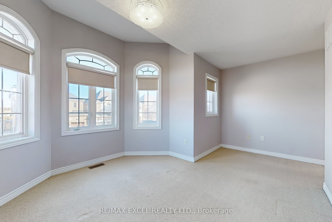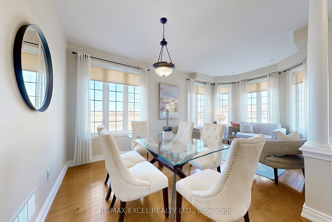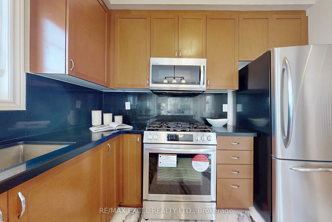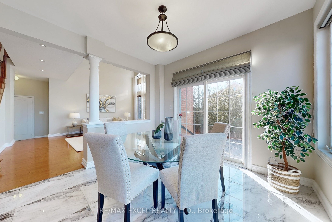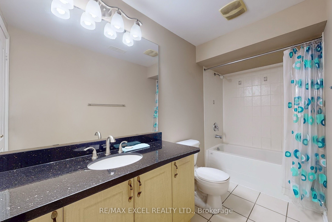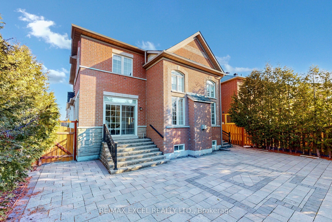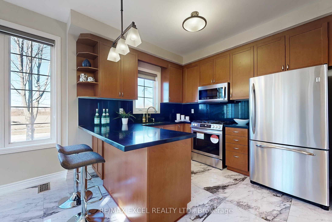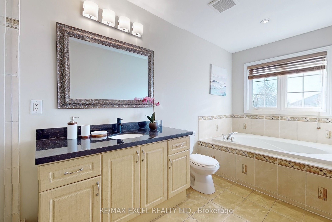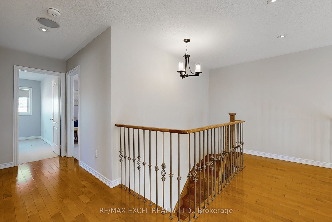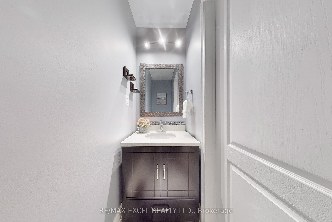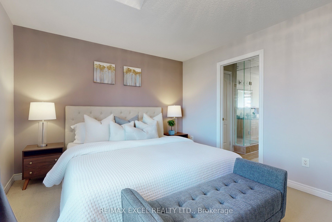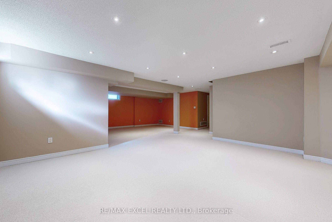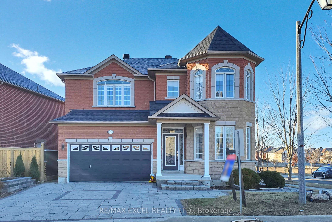
$1,638,000
Est. Payment
$6,256/mo*
*Based on 20% down, 4% interest, 30-year term
Listed by RE/MAX EXCEL REALTY LTD.
Detached•MLS #N12037357•New
Price comparison with similar homes in Markham
Compared to 63 similar homes
-7.4% Lower↓
Market Avg. of (63 similar homes)
$1,768,696
Note * Price comparison is based on the similar properties listed in the area and may not be accurate. Consult licences real estate agent for accurate comparison
Room Details
| Room | Features | Level |
|---|---|---|
Living Room 5.79 × 3.04 m | Hardwood FloorOpen ConceptOverlooks Dining | Main |
Dining Room 5.79 × 3.25 m | Hardwood FloorOpen ConceptOverlooks Living | Main |
Primary Bedroom 5.28 × 3.69 m | 5 Pc EnsuiteWalk-In Closet(s)Large Window | Second |
Bedroom 2 4.79 × 3.36 m | Vaulted Ceiling(s)Large ClosetLarge Window | Second |
Bedroom 3 3.14 × 2.95 m | Large ClosetLarge Window | Second |
Bedroom 4 3.38 × 3.08 m | Large ClosetLarge WindowOverlooks Backyard | Second |
Client Remarks
Stunning 4-Bedroom Home With Over 3300 Sqft Of Living Space A Must-See! Nestled On A Premium Corner Lot In A Quiet, Family-Friendly Street, This Stunning Home Offers Exceptional Curb Appeal And Modern Elegance. Bright And Sun-Filled, Large Windows Throughout Create A Warm And Inviting Atmosphere In Every Room. With Over 3300 Sqft Of Total Living Space, Built-In Speakers On All Levels, And Wrought Iron Pickets On The Staircase, This Home Combines Style And Sophistication With Modern Convenience. The Beautifully Upgraded Interior Features A Stylish, Modern Kitchen That Opens To A Spectacular Two-Storey Family Room A Perfect Space For Gathering And Entertaining. The Primary Suite Boasts A Luxurious 4-Piece Ensuite With A Frameless Glass Shower And A Spacious Walk-In Closet. All Bedrooms Are Generously Sized, Providing Ample Space For The Whole Family. The Finished Basement Offers A Large Recreation Area And An Additional 5th Bedroom, Ideal For Guests Or Extended Family. Outside, The Interlocked Front And Back Yards Enhance The Homes Charm, While The Private Backyard, Surrounded By Mature Trees, Offers A Serene Space To Relax. Tastefully Upgraded And Meticulously Maintained, This Home Is Located In A Wonderful Community Close To Top-Rated Schools, Parks, Local Transit, And Mount Joy Go Station. This Is Truly A Home You'll Fall In Love With. Dont Miss Your Chance To Make It Yours! *** EXTRAS: Existing: S/S Fridge, S/S Gas Stove (2024), S/S Dishwasher, S/S Microwave Rangehood, Washer & Dryer, All Elf's, All Window Coverings, Furnace (2016), CAC, GDO + Remote, Roof (2017), Attic Insulation Thru Costco (2017), Roof (2017),
About This Property
60 Gordon Weeden Road, Markham, L6E 2G4
Home Overview
Basic Information
Walk around the neighborhood
60 Gordon Weeden Road, Markham, L6E 2G4
Shally Shi
Sales Representative, Dolphin Realty Inc
English, Mandarin
Residential ResaleProperty ManagementPre Construction
Mortgage Information
Estimated Payment
$0 Principal and Interest
 Walk Score for 60 Gordon Weeden Road
Walk Score for 60 Gordon Weeden Road

Book a Showing
Tour this home with Shally
Frequently Asked Questions
Can't find what you're looking for? Contact our support team for more information.
Check out 100+ listings near this property. Listings updated daily
See the Latest Listings by Cities
1500+ home for sale in Ontario

Looking for Your Perfect Home?
Let us help you find the perfect home that matches your lifestyle
