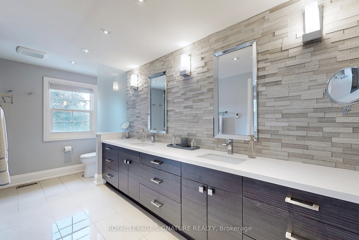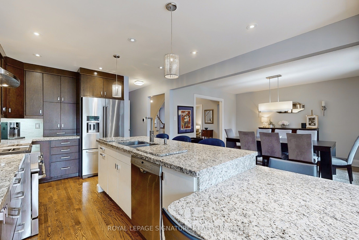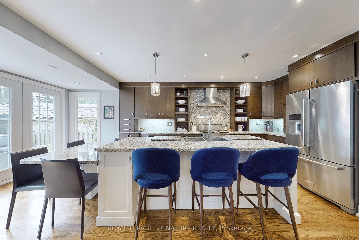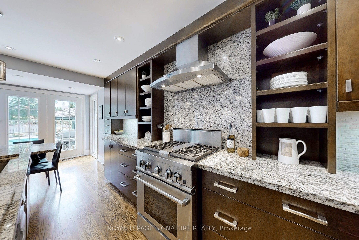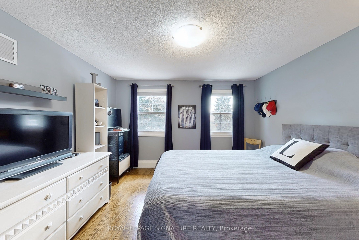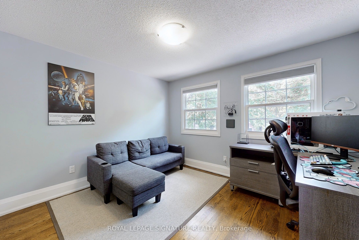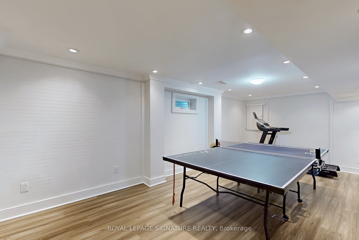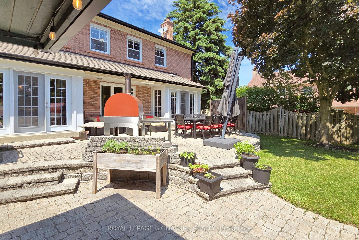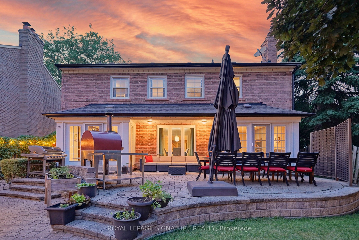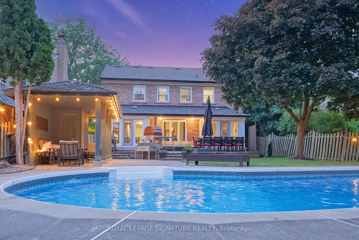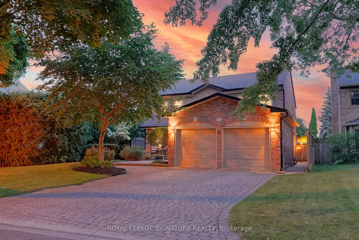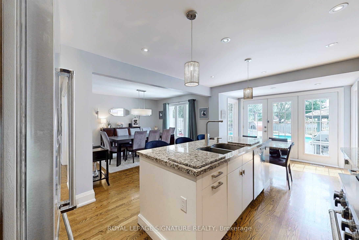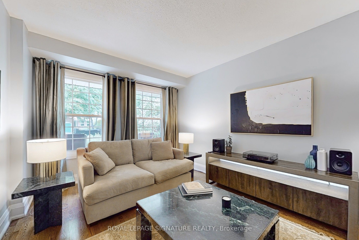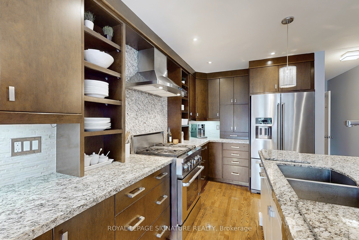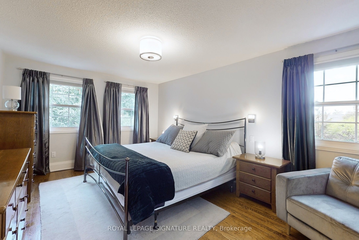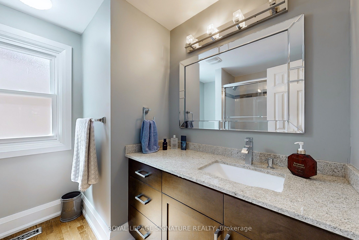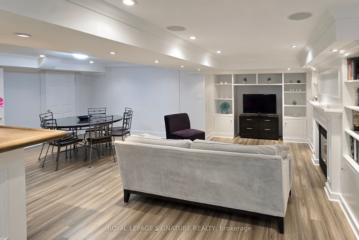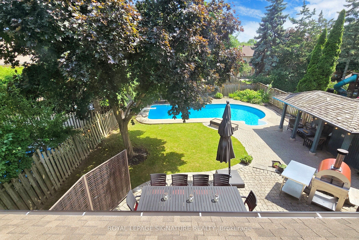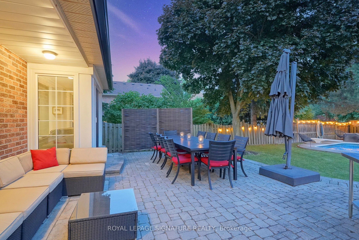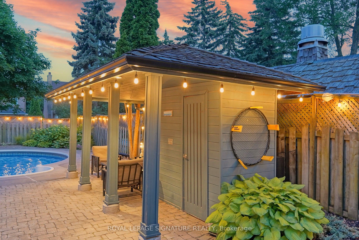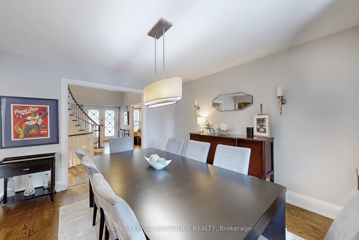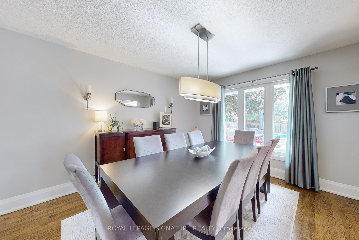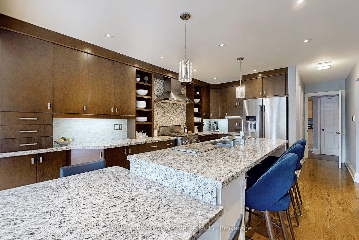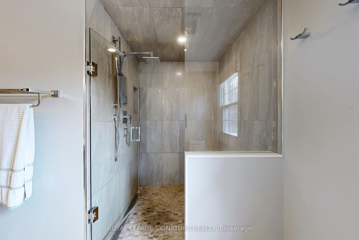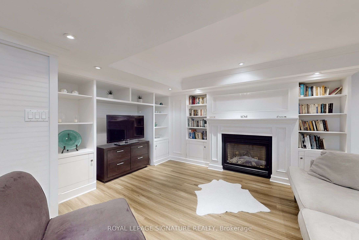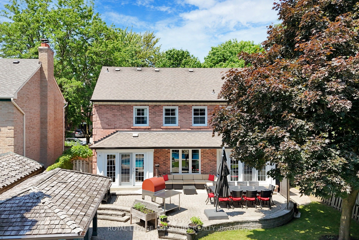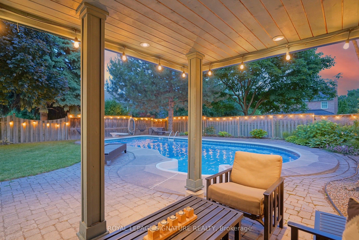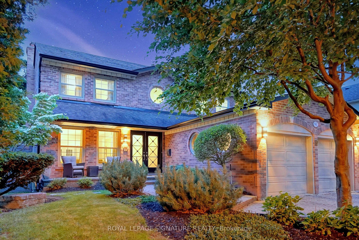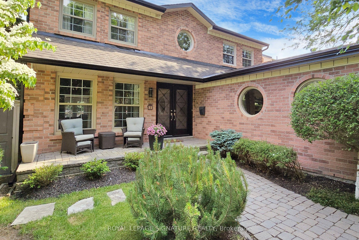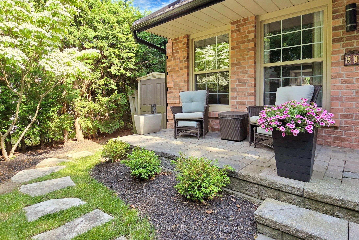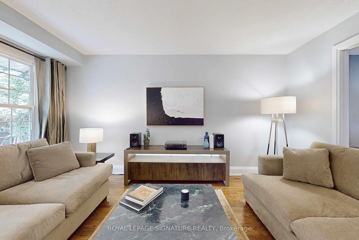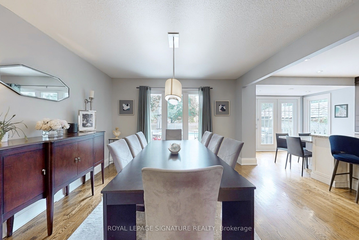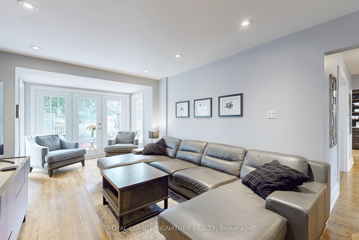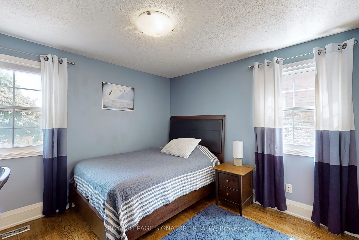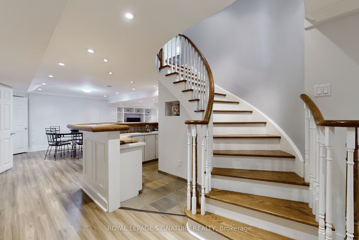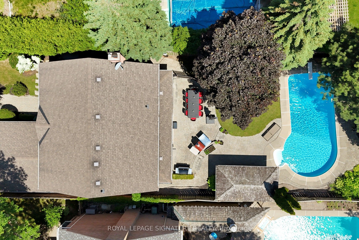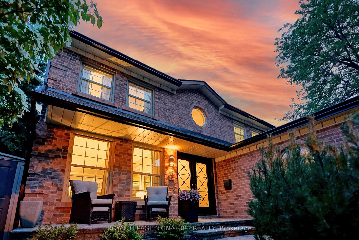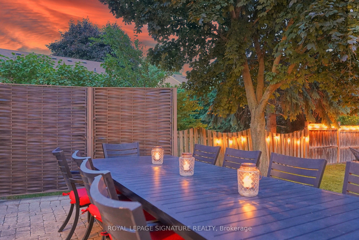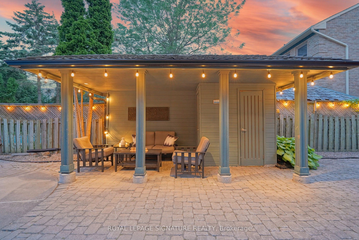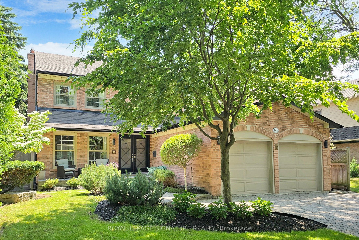
$2,298,000
Est. Payment
$8,777/mo*
*Based on 20% down, 4% interest, 30-year term
Listed by ROYAL LEPAGE SIGNATURE REALTY
Detached•MLS #N12037054•New
Price comparison with similar homes in Markham
Compared to 63 similar homes
28.8% Higher↑
Market Avg. of (63 similar homes)
$1,784,013
Note * Price comparison is based on the similar properties listed in the area and may not be accurate. Consult licences real estate agent for accurate comparison
Room Details
| Room | Features | Level |
|---|---|---|
Living Room 4.98 × 3.38 m | Formal RmHardwood FloorLarge Window | Main |
Dining Room 3.96 × 3.68 m | Overlooks BackyardHardwood FloorOpen Concept | Main |
Kitchen 6.4 × 3.45 m | RenovatedCentre IslandGranite Counters | Main |
Primary Bedroom 4.93 × 3.4 m | RenovatedDouble Sink5 Pc Bath | Second |
Bedroom 2 3.73 × 3.48 m | Hardwood FloorCloset | Second |
Bedroom 3 3.48 × 3.81 m | Hardwood FloorCloset | Second |
Client Remarks
Nestled on a quiet, picturesque circle in the highly sought-after Bridle Trail community of Unionville, this exquisite family home offers approximately 2,600 sq. ft. of modern renovated living space, plus a fully finished basement. Originally built by Monarch in the 1980s, the Landau Model showcases elegant design and thoughtful functionality throughout. +Spacious Floor Plan +Grand foyer entry leading to expansive principal rooms +Renovated Open-Concept Kitchen, and seamlessly connected to the family-sized dining area, both overlooking the backyard oasis +Generous Family Room +Step down to a formal living room, perfect for entertaining +Convenient Main Floor Laundry & Mudroom +Elegant Circular Staircase Leading to both the second floor and finished basement +Four Large Bedrooms Including a renovated ensuite bath with heated floors +Fully Finished Basement Featuring a gas fireplace, games area, custom built-in shelves & bookcase, wet bar, office/den, ample storage, and built-in speakers +Custom Lighting & Window Coverings Enhancing the homes modern appeal +Extensively Updated & Renovated Over the Years +Premium South-Facing 50 x 150 ft Lot Sun-filled and beautifully landscaped +Resort-Style Backyard Featuring an inground heated pool & cabana +Interlocking Patio, Walkways & Driveway Creating a stylish and functional outdoor space +Mature Trees & Lush Gardens providing tranquility and privacy +Inground Sprinkler System for effortless lawn maintenance. +Tesla Charger (2024) Conveniently installed in the garage. +Minutes to 'our Fav' The Village Grocer, Markville Mall, Historic Unionville Main Street, and Markham Main Street Close to Varley Art Gallery, high-ranking schools, and the York University campus +Near several community & recreation centers, arenas, and top-tier parks +Quick access to Hwy 404/DVP, 407, and the GO Station +Surrounded by beautiful parks and walking trails including Monarch Park, Toogood Pond, Quantztown Park, and Crosby Park!
About This Property
60 Ferndell Circle, Markham, L3R 3Y8
Home Overview
Basic Information
Walk around the neighborhood
60 Ferndell Circle, Markham, L3R 3Y8
Shally Shi
Sales Representative, Dolphin Realty Inc
English, Mandarin
Residential ResaleProperty ManagementPre Construction
Mortgage Information
Estimated Payment
$0 Principal and Interest
 Walk Score for 60 Ferndell Circle
Walk Score for 60 Ferndell Circle

Book a Showing
Tour this home with Shally
Frequently Asked Questions
Can't find what you're looking for? Contact our support team for more information.
Check out 100+ listings near this property. Listings updated daily
See the Latest Listings by Cities
1500+ home for sale in Ontario

Looking for Your Perfect Home?
Let us help you find the perfect home that matches your lifestyle
