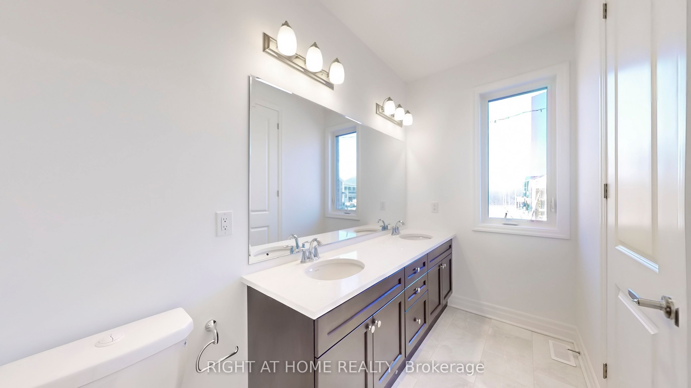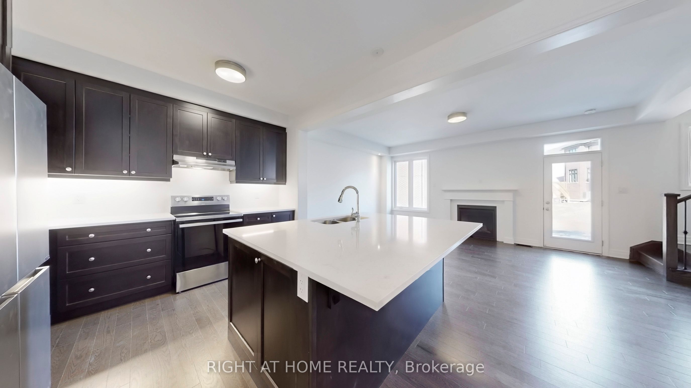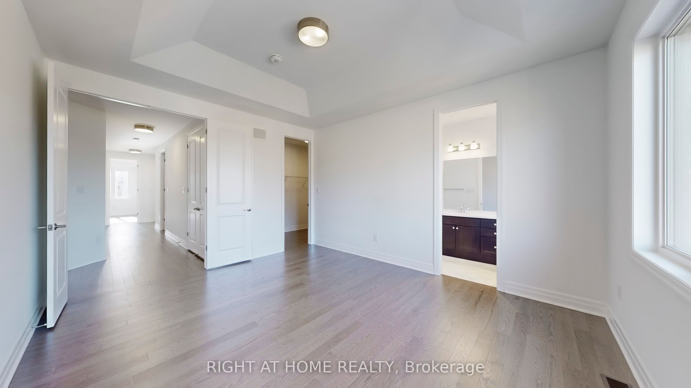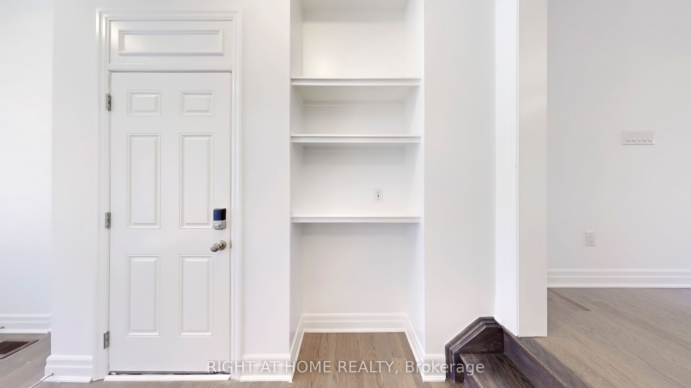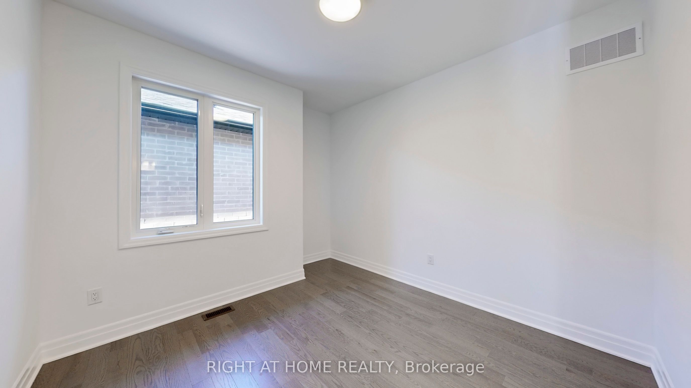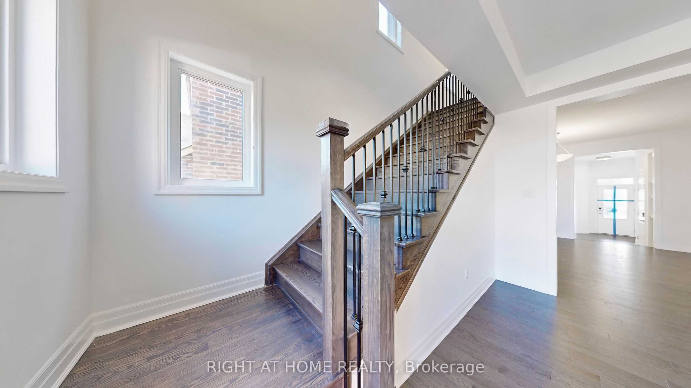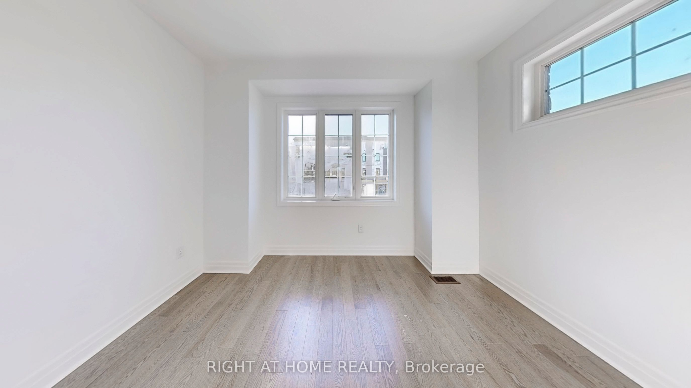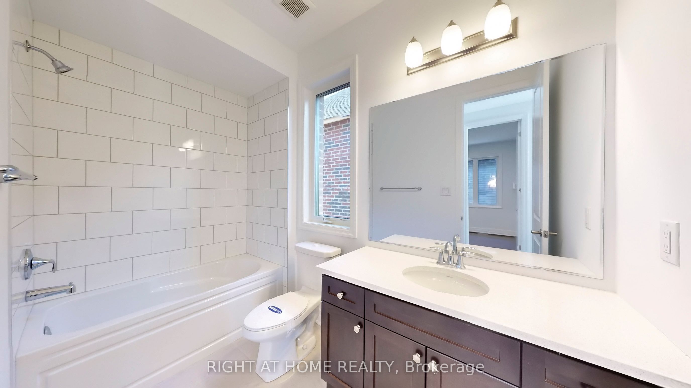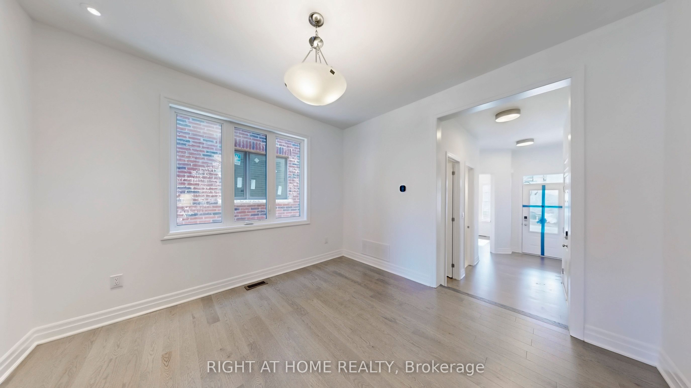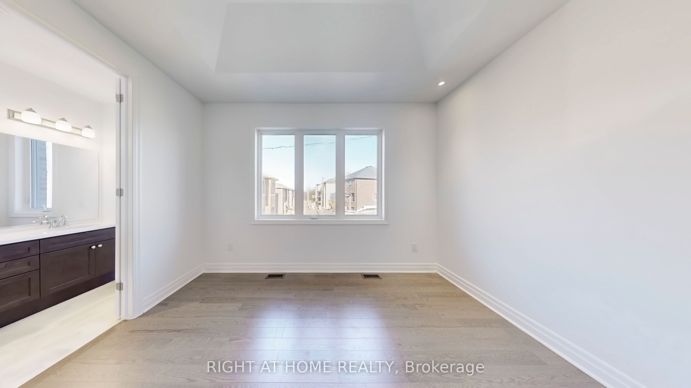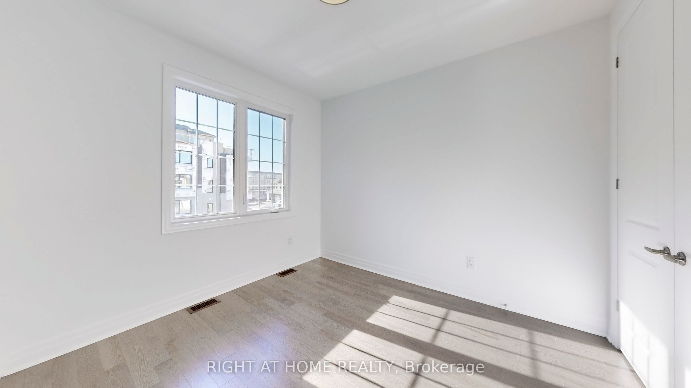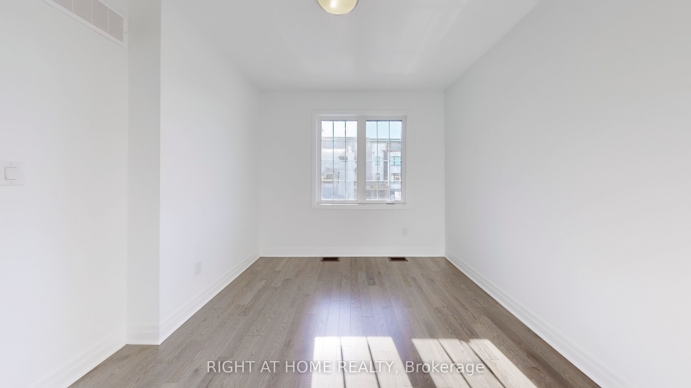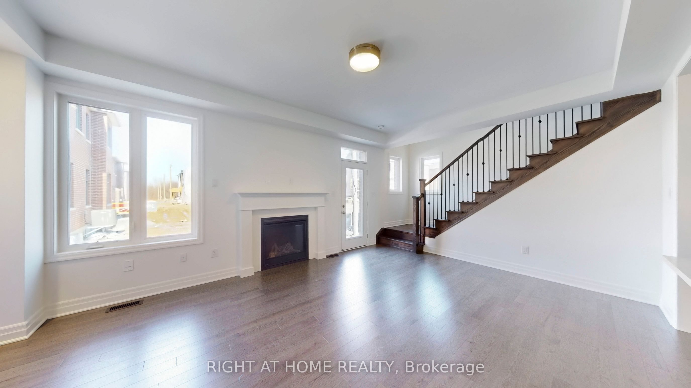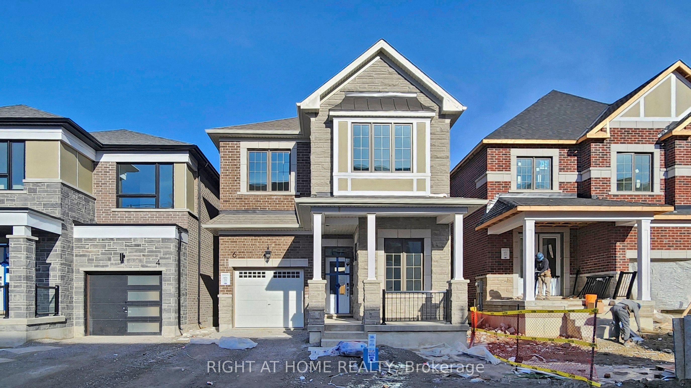
$4,200 /mo
Listed by RIGHT AT HOME REALTY
Detached•MLS #N12023772•New
Room Details
| Room | Features | Level |
|---|---|---|
Dining Room 3.5 × 3.4 m | Large WindowHardwood FloorOpen Concept | Ground |
Kitchen 3.2 × 3.2 m | Open ConceptHardwood FloorStainless Steel Appl | Ground |
Primary Bedroom 3.8 × 4.6 m | Large Window4 Pc EnsuiteWalk-In Closet(s) | Second |
Bedroom 2 3.2 × 3.2 m | Large WindowHardwood Floor | Second |
Bedroom 3 3 × 3.4 m | Large WindowHardwood Floor | Second |
Bedroom 4 3.6 × 3.4 m | 4 Pc EnsuiteHardwood FloorLarge Window | Second |
Client Remarks
Newly-Built Energy Star Certified Detach By Mattamy Home. Bright, Spacious and Well-Designed Open Concept Layout With 4 bedrooms (+1 office) including two ensuite bedrooms, Smooth 9 Ft Ceilings On Main & 2nd Floor, Upgraded Eat-In Kitchen With S/S Appliances, Large Central Island & Breakfast Area, Family & Dinning Room With Multiple Huge Windows. Enjoy An Abundance Of Natural Sunlight Throughout The Day. Hardwood Flooring Throughout, Spacious Walkin Closet In Master Bedroom. Top School Zone, Richmond Green SS. Easy Access To Hwy 404, Transit, Mins From Restaurant, Costco, Park, Sport Centre.
About This Property
6 wisla Avenue, Markham, L6C 3M1
Home Overview
Basic Information
Walk around the neighborhood
6 wisla Avenue, Markham, L6C 3M1
Shally Shi
Sales Representative, Dolphin Realty Inc
English, Mandarin
Residential ResaleProperty ManagementPre Construction
 Walk Score for 6 wisla Avenue
Walk Score for 6 wisla Avenue

Book a Showing
Tour this home with Shally
Frequently Asked Questions
Can't find what you're looking for? Contact our support team for more information.
Check out 100+ listings near this property. Listings updated daily
See the Latest Listings by Cities
1500+ home for sale in Ontario

Looking for Your Perfect Home?
Let us help you find the perfect home that matches your lifestyle
