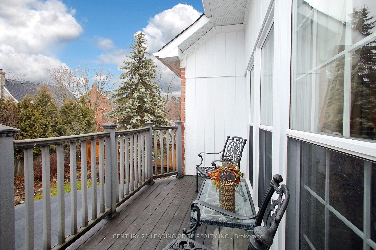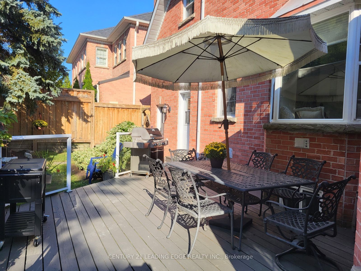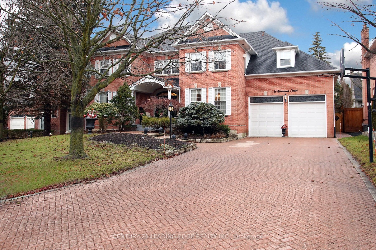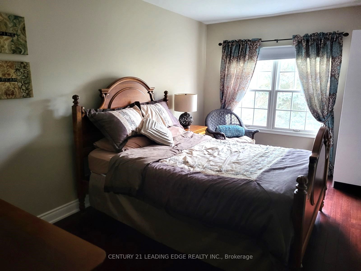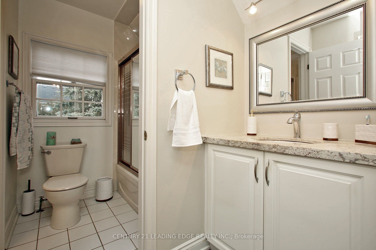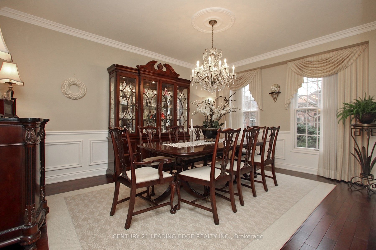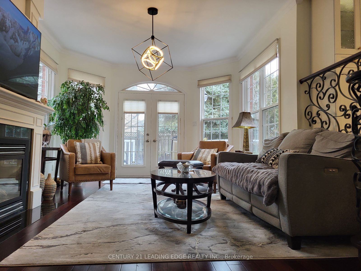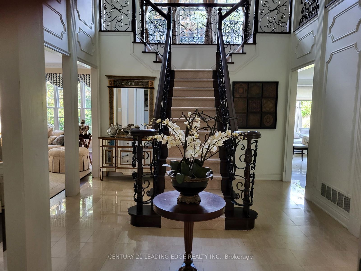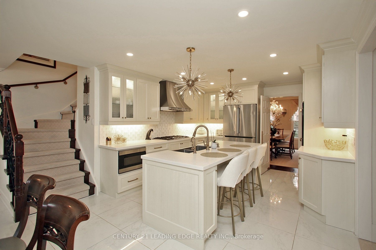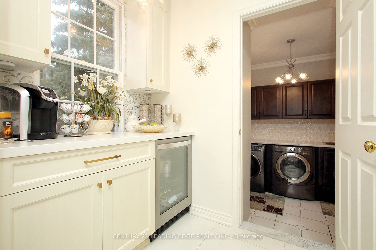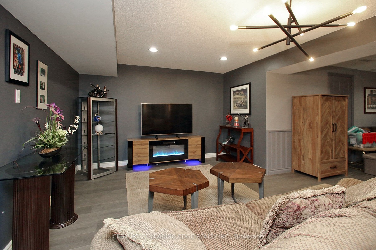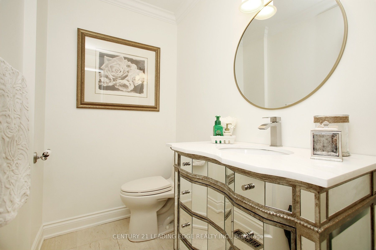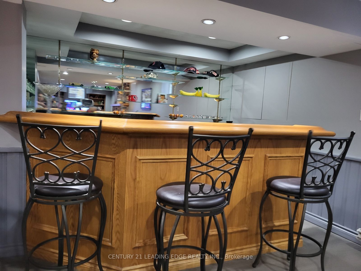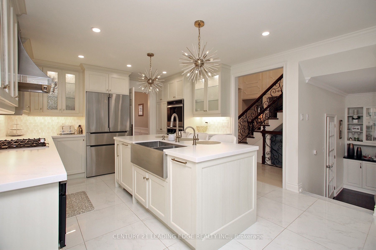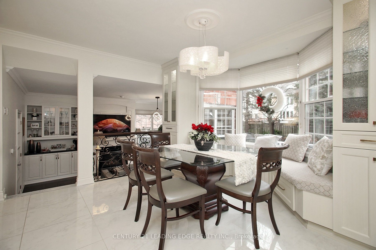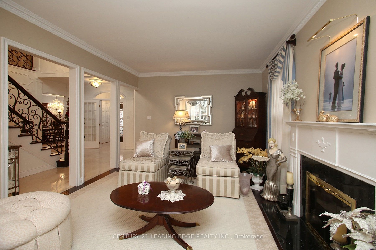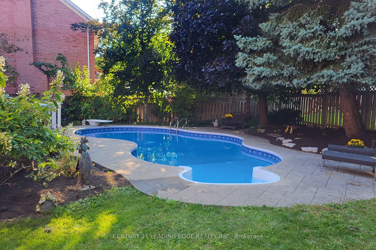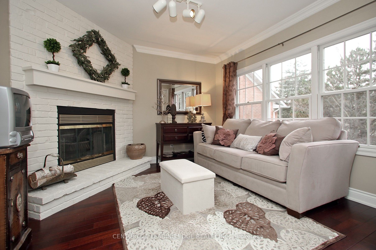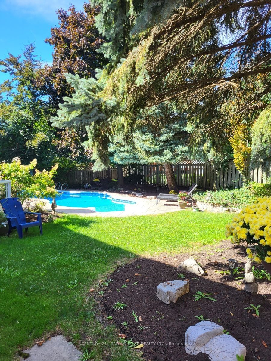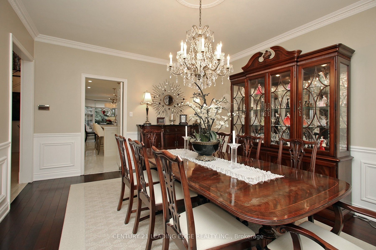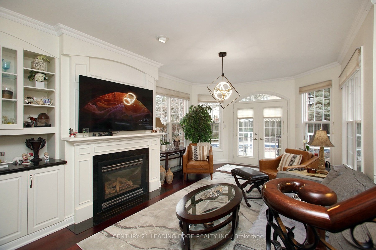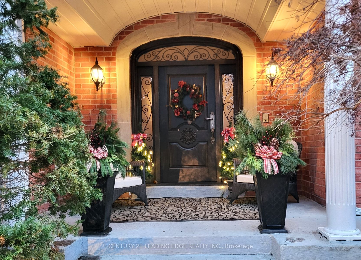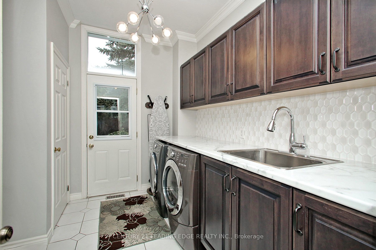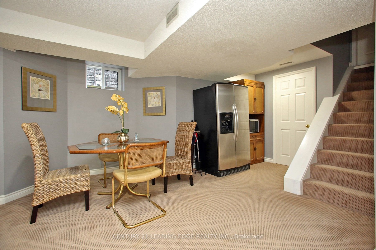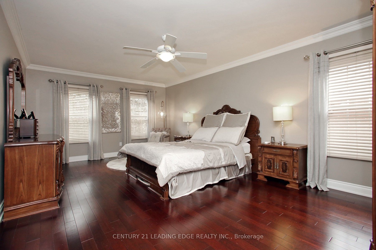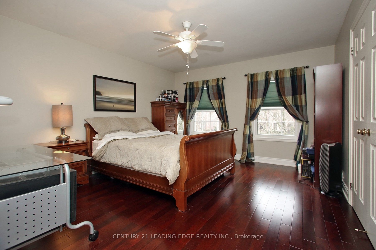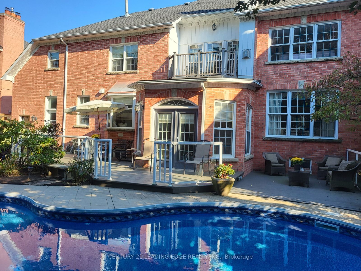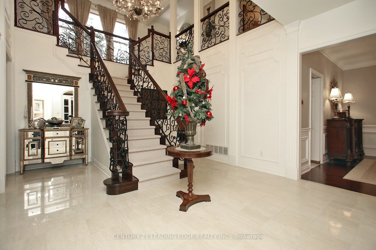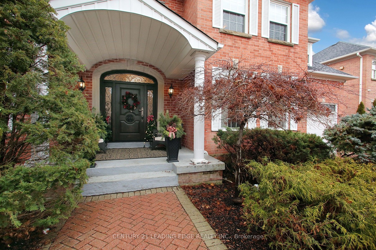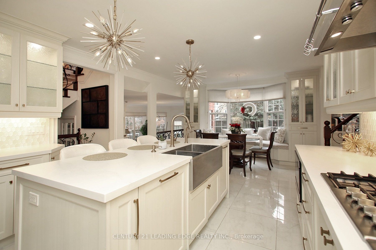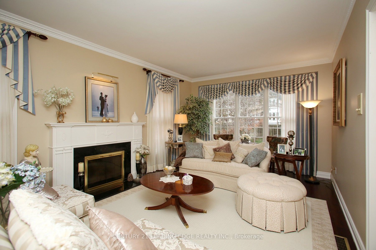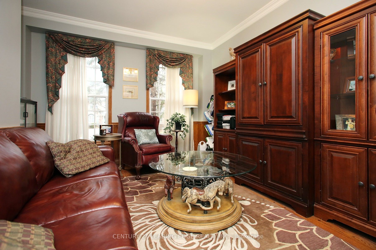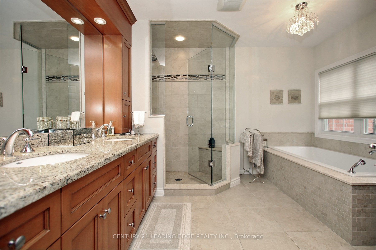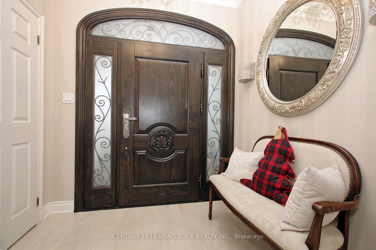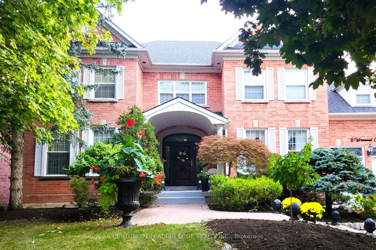
$3,288,000
Est. Payment
$12,558/mo*
*Based on 20% down, 4% interest, 30-year term
Listed by CENTURY 21 LEADING EDGE REALTY INC.
Detached•MLS #N12083064•New
Price comparison with similar homes in Markham
Compared to 15 similar homes
53.3% Higher↑
Market Avg. of (15 similar homes)
$2,144,639
Note * Price comparison is based on the similar properties listed in the area and may not be accurate. Consult licences real estate agent for accurate comparison
Room Details
| Room | Features | Level |
|---|---|---|
Living Room 6.84 × 3.76 m | Separate RoomHardwood FloorFireplace | Ground |
Dining Room 4.9 × 3.81 m | Separate RoomHardwood FloorWainscoting | Ground |
Kitchen 7.49 × 3.81 m | RenovatedStone CountersB/I Appliances | Ground |
Primary Bedroom 6.02 × 3.76 m | 5 Pc EnsuiteHardwood FloorFireplace | Second |
Bedroom 2 5.86 × 3.33 m | Semi EnsuiteHardwood FloorDouble Closet | Second |
Bedroom 3 4.68 × 3.44 m | Semi EnsuiteHardwood FloorCloset | Second |
Client Remarks
This spectacular Executive home offers Timeless Elegance in Sought After Wrenwood Court, the Sherwood Forest of Unionville. Monarch built-"Best in Class" You're Greeted with a Regal Acacia Wood Door & Majestic Custom Designed Wrought Iron Staircase. Recently renovated "Best Kitchens" Gourmet Kitchen with 9' Island. farmhouse sink, Hot water dispenser, Double wall oven, Coffee/juice station, Bar fridge, Bay Window Bench seating & plenty of storage with high end Luxor cabinets. $400,000 plus spent on upgrades. Spacious rooms in a Family-friendly versatile layout; library may be office. den, or media room. Retreat to your primary suite with a spa-inspired ensuite with jet-tub, wood-burning fireplace & walk-out to private deck. Finished basement with dual staircase access has media room, recreation room with wet bar, and kitchen/gym area with bonus storage. Garage has EV charger & tandem storage. Backyard paradise with extensive decking & pool surrounded by mature lush greenery & perennial gardens, offering privacy & relaxation. Yours awaiting many joyful memories. Historic Unionville Main Street within walking distance, top-ranked schools and quick access to highways.
About This Property
6 WRENWOOD Court, Markham, L3R 6H6
Home Overview
Basic Information
Walk around the neighborhood
6 WRENWOOD Court, Markham, L3R 6H6
Shally Shi
Sales Representative, Dolphin Realty Inc
English, Mandarin
Residential ResaleProperty ManagementPre Construction
Mortgage Information
Estimated Payment
$0 Principal and Interest
 Walk Score for 6 WRENWOOD Court
Walk Score for 6 WRENWOOD Court

Book a Showing
Tour this home with Shally
Frequently Asked Questions
Can't find what you're looking for? Contact our support team for more information.
See the Latest Listings by Cities
1500+ home for sale in Ontario

Looking for Your Perfect Home?
Let us help you find the perfect home that matches your lifestyle
