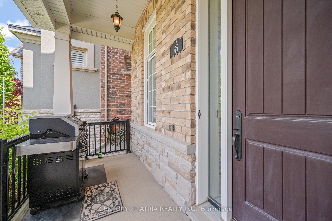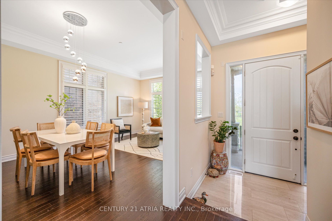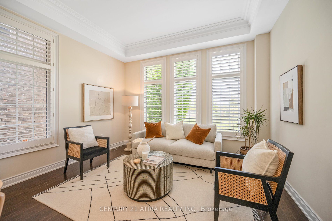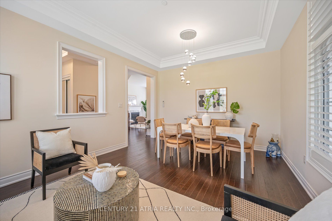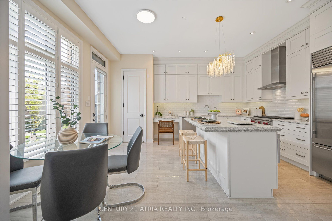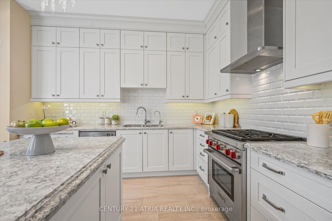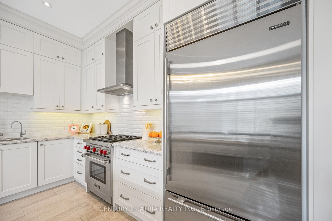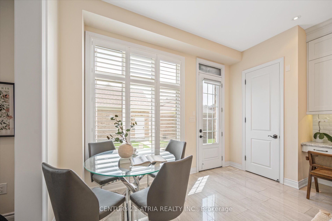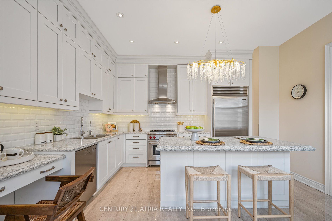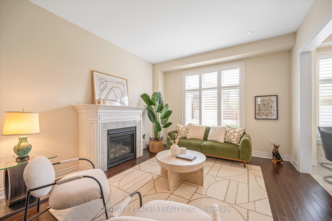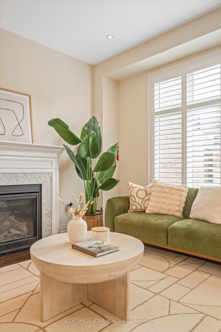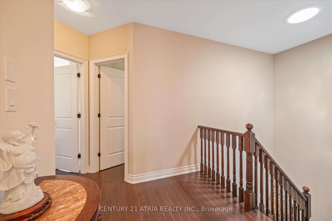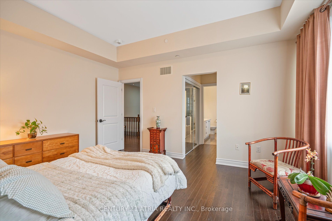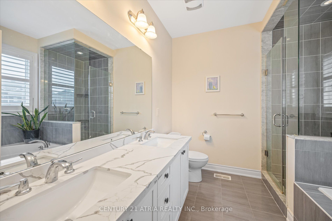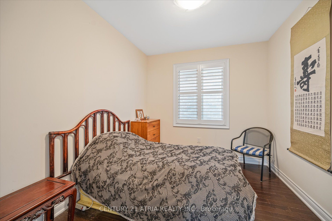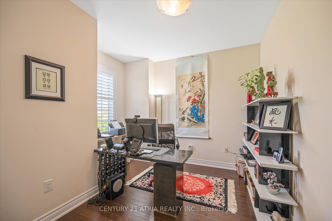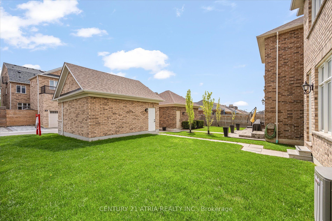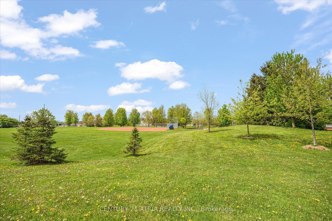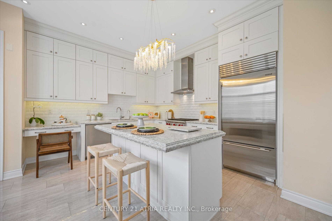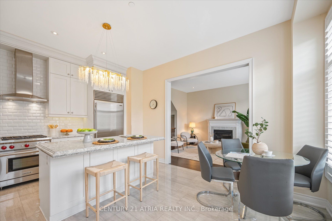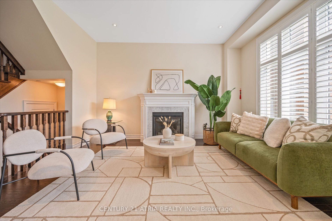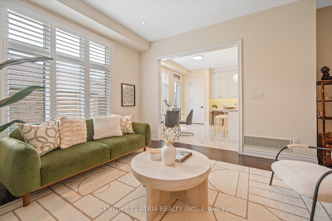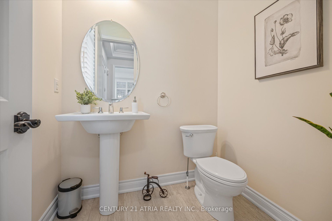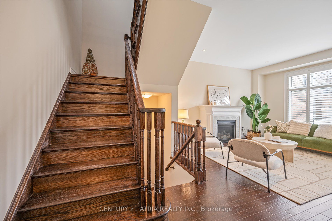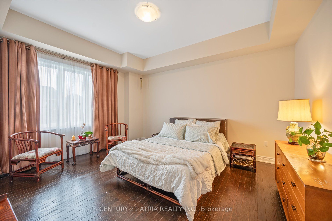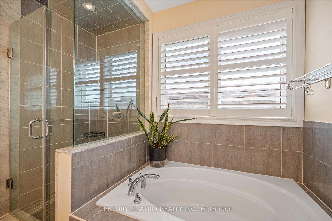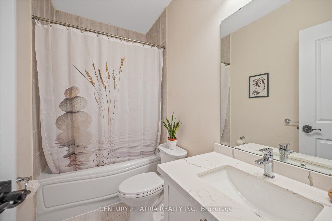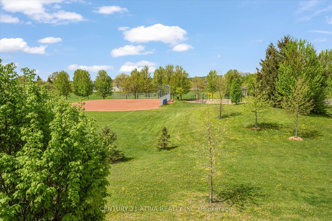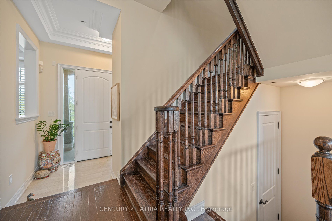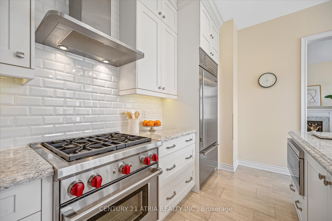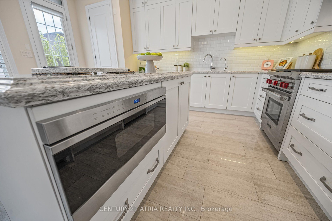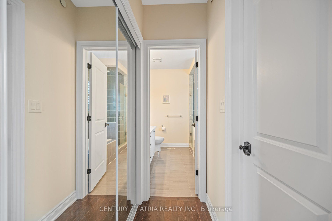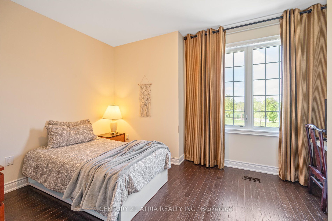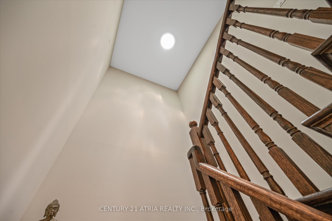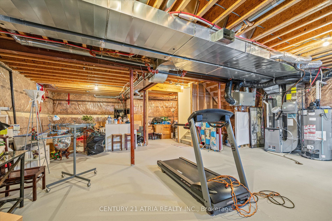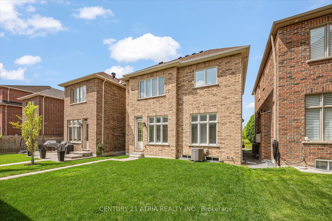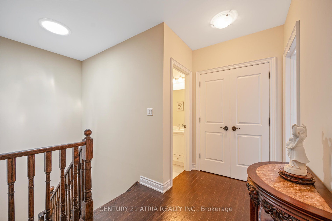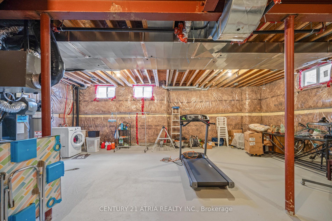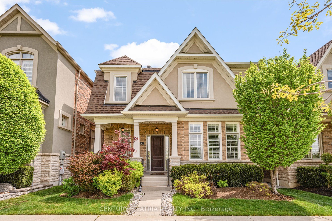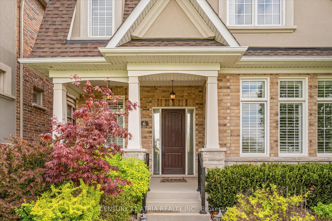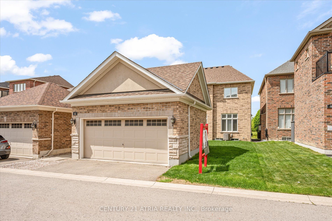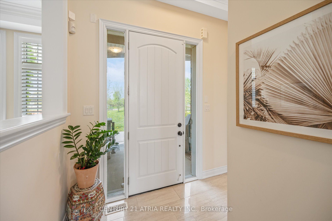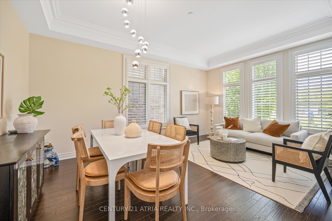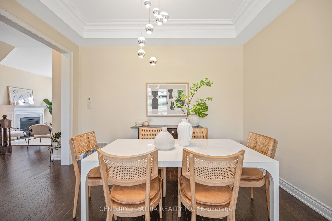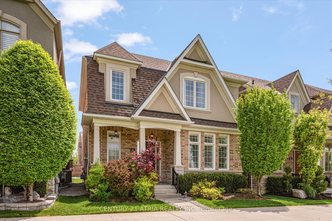
$1,538,000
Est. Payment
$5,874/mo*
*Based on 20% down, 4% interest, 30-year term
Listed by CENTURY 21 ATRIA REALTY INC.
Detached•MLS #N12158972•New
Price comparison with similar homes in Markham
Compared to 54 similar homes
-5.1% Lower↓
Market Avg. of (54 similar homes)
$1,620,672
Note * Price comparison is based on the similar properties listed in the area and may not be accurate. Consult licences real estate agent for accurate comparison
Room Details
| Room | Features | Level |
|---|---|---|
Bedroom 2 4.08 × 2.62 m | Hardwood FloorClosetWindow | Second |
Bedroom 3 3.65 × 2.77 m | Hardwood FloorClosetWindow | Second |
Bedroom 4 3.35 × 2.77 m | Hardwood FloorClosetWindow | Second |
Living Room 3.96 × 5.48 m | Hardwood FloorCombined w/DiningOverlooks Frontyard | Main |
Dining Room 3.96 × 5.48 m | Hardwood FloorCombined w/LivingOpen Concept | Main |
Kitchen 4.45 × 2.13 m | Ceramic FloorCentre IslandStainless Steel Appl | Main |
Client Remarks
Welcome to this beautifully maintained executive home in the prestigious Angus Glen community. This elegant 4-bedroom, 3-bathroom detached residence offers timeless design, upscale finishes, and a spacious, functional layout perfect for refined family living.The sun-filled main floor features soaring 10-foot ceilings, 8-foot interior doors, upgraded light fixtures, and oversized windows. The open-concept layout flows seamlessly from the formal living and dining areas to a chef-inspired kitchen with full-height custom cabinetry, top-of-the-line stainless steel appliances, double-edge quartz countertops, a large center island, staggered tile flooring, and coffered ceilings. The adjoining family room is warm and inviting, with a large window and gas fireplace. Walk out from the breakfast area to a beautiful backyardideal for entertaining or quiet relaxation. Upstairs boasts 9-foot ceilings, upgraded hardwood floors, and four spacious bedrooms. The luxurious primary suite features coffered ceilings, a walk-in closet, and a spa-like 6-piece ensuite with a seamless glass shower, soaker tub, and double vanity. Additional upgrades include safe & sound solid-core doors, a light tunnel above the staircase, upgraded door hardware, cornice moulding, and a stylish powder room with an American Standard Tropic bath suite. The basement is unfinished but features 9-foot ceilings and enlarged windowsready for your custom touch. Other highlights include an oak staircase with natural finish, hardwood stair landings, a detached double car garage, and a 2021 roof with Owens Corning 50-year shingles and 10-year warranty. Located near Angus Glen Golf Club, community centre, parks, and top-ranking schools like Pierre Elliott Trudeau HS and St. Augustine CHS. Minutes to shopping, transit, and all essential amenities. A rare opportunity to own a luxury home in one of Markhams most sought-after neighbourhoods.
About This Property
6 Park Glen Lane, Markham, L6C 0X9
Home Overview
Basic Information
Walk around the neighborhood
6 Park Glen Lane, Markham, L6C 0X9
Shally Shi
Sales Representative, Dolphin Realty Inc
English, Mandarin
Residential ResaleProperty ManagementPre Construction
Mortgage Information
Estimated Payment
$0 Principal and Interest
 Walk Score for 6 Park Glen Lane
Walk Score for 6 Park Glen Lane

Book a Showing
Tour this home with Shally
Frequently Asked Questions
Can't find what you're looking for? Contact our support team for more information.
See the Latest Listings by Cities
1500+ home for sale in Ontario

Looking for Your Perfect Home?
Let us help you find the perfect home that matches your lifestyle
