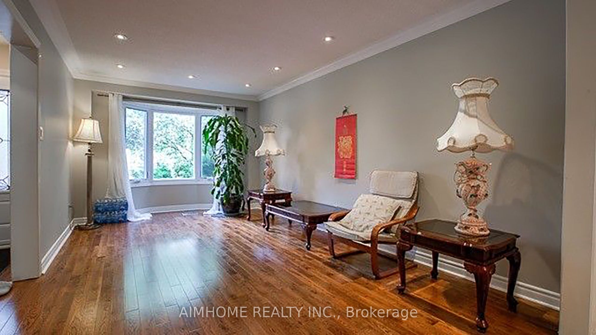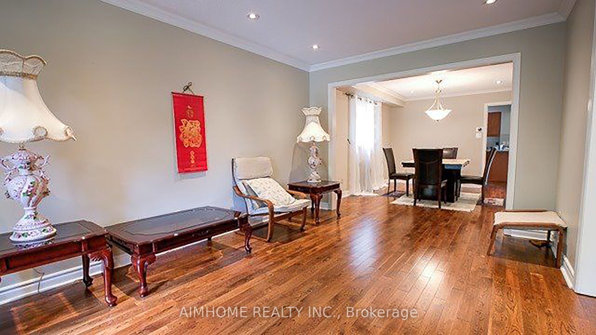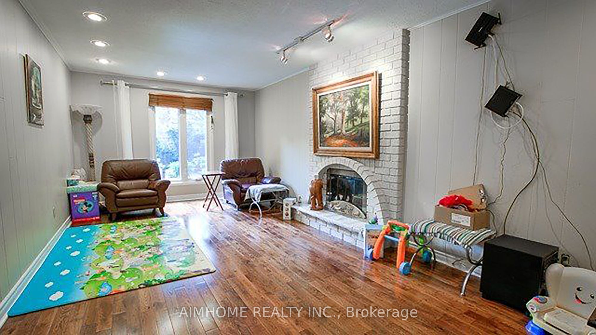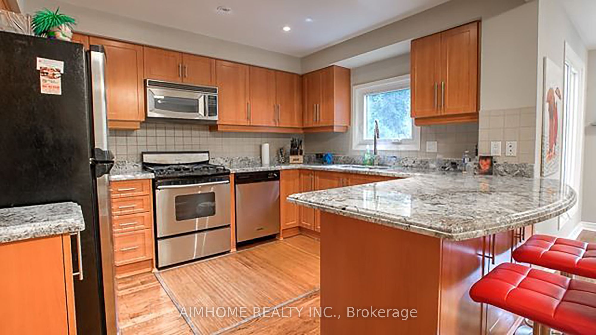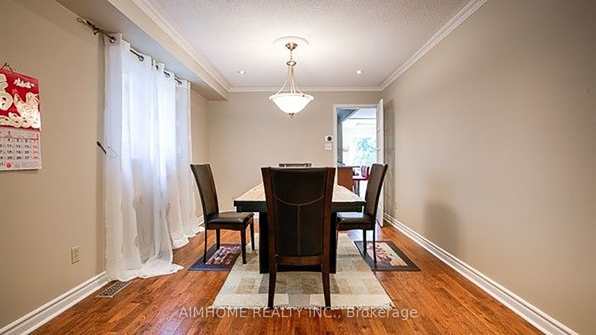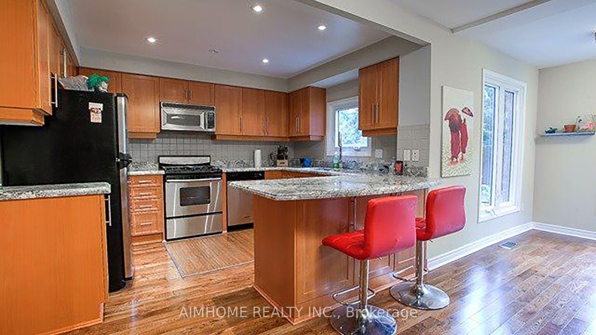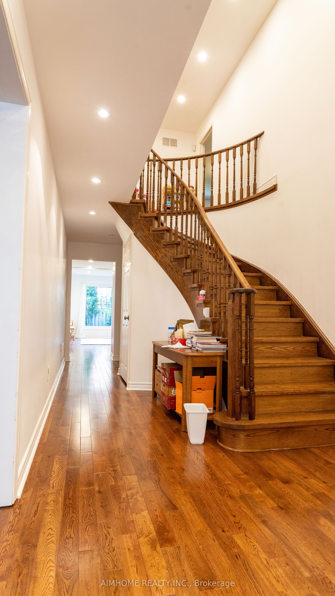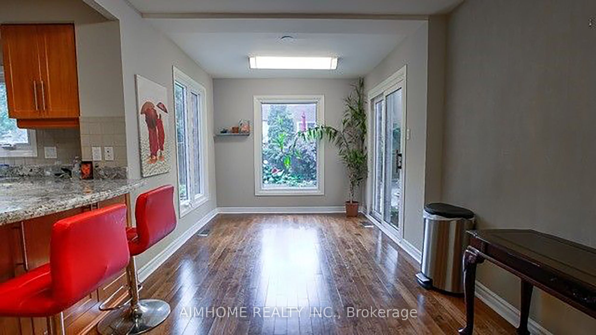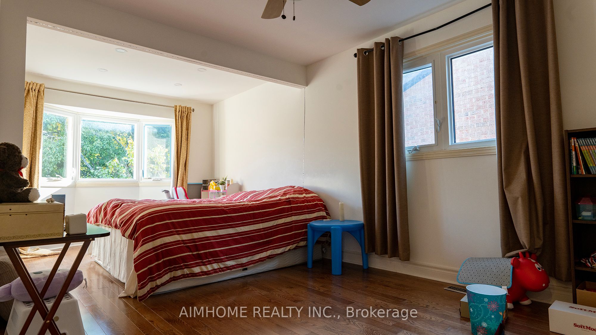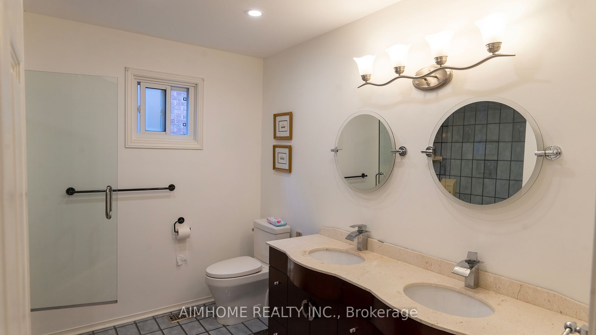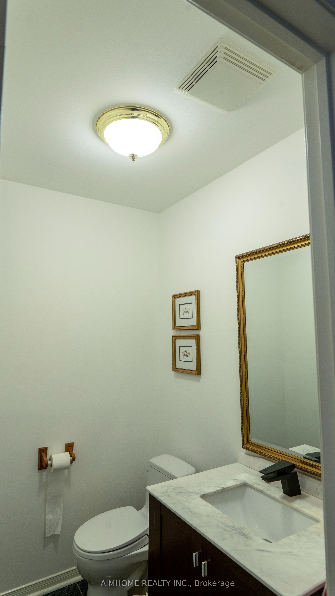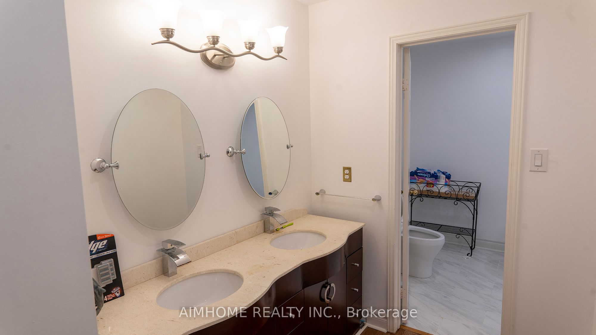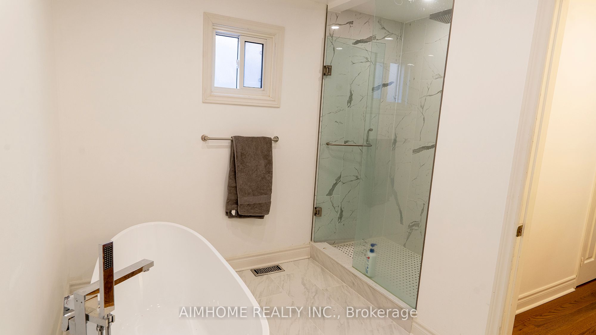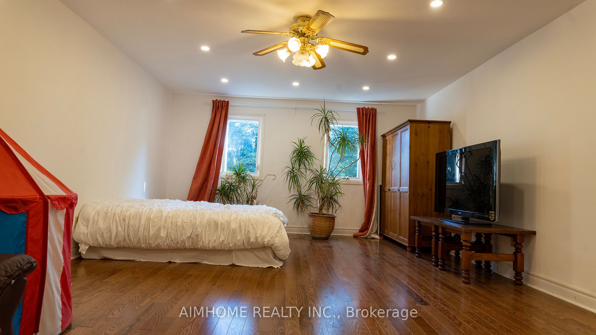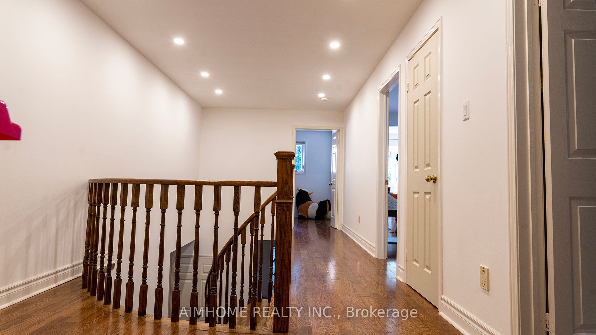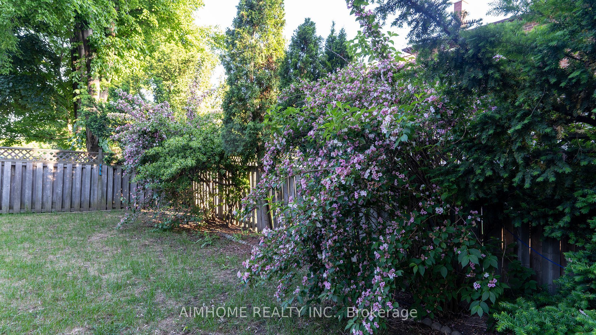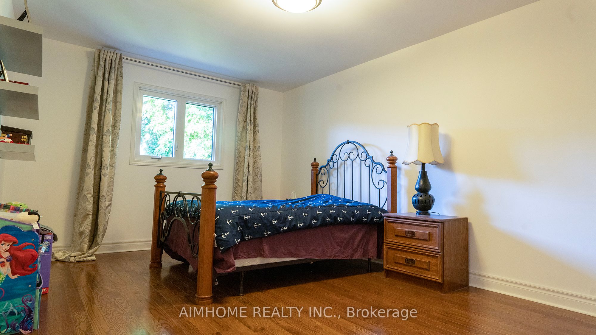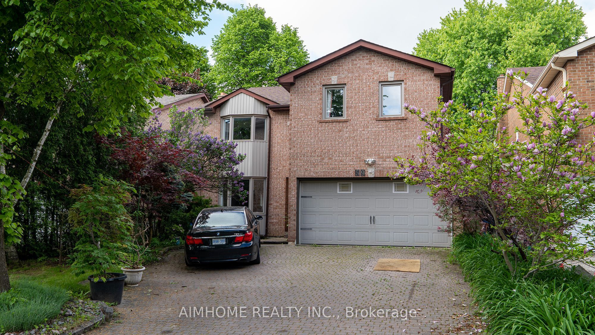
$4,950 /mo
Listed by AIMHOME REALTY INC.
Detached•MLS #N12033263•Price Change
Room Details
| Room | Features | Level |
|---|---|---|
Living Room 5.88 × 3.33 m | Hardwood FloorCombined w/Dining | Ground |
Dining Room 4.28 × 3.33 m | Hardwood FloorLarge Window | Ground |
Kitchen 5.27 × 3.65 m | Hardwood FloorEat-in KitchenGranite Counters | Ground |
Bedroom 6.15 × 4.56 m | Hardwood FloorPot Lights6 Pc Bath | Second |
Bedroom 2 6.7 × 3.08 m | Hardwood FloorPot LightsWalk-In Closet(s) | Second |
Bedroom 3 5.43 × 4 m | Hardwood FloorWalk-In Closet(s) | Second |
Client Remarks
Thornhill Location, High Ranking Elementary & Secondary School, Over 3106 Sqft. Excellent Layout With Solid Oak Staircase,Gorgeous House With Many Recent Upgrades Well Maintained And Professionally Landscaped Front And Back Yards. Beautiful Hardwood Floor Through Out. Easy Fast Acess To Hwy 407 & 7. Primary Bedroom On Second Floor. lots Pot Lights Minutes From Hwys 7 & 407, Park, Community Centre & Shopping! No Side Walk. "Bayview Glen Ps" "St. Robert Hs With Ib Program" Newly Upgraded Kitchen W/ Granite Counter,Stainless Steel Appliances,Double Garage, Wide Drive Way. Quite Neighbourhood.
About This Property
59 Peterborough Avenue, Markham, L3T 7C2
Home Overview
Basic Information
Walk around the neighborhood
59 Peterborough Avenue, Markham, L3T 7C2
Shally Shi
Sales Representative, Dolphin Realty Inc
English, Mandarin
Residential ResaleProperty ManagementPre Construction
 Walk Score for 59 Peterborough Avenue
Walk Score for 59 Peterborough Avenue

Book a Showing
Tour this home with Shally
Frequently Asked Questions
Can't find what you're looking for? Contact our support team for more information.
See the Latest Listings by Cities
1500+ home for sale in Ontario

Looking for Your Perfect Home?
Let us help you find the perfect home that matches your lifestyle
