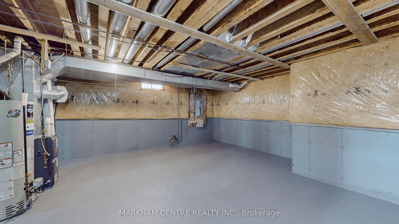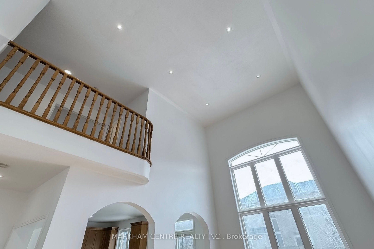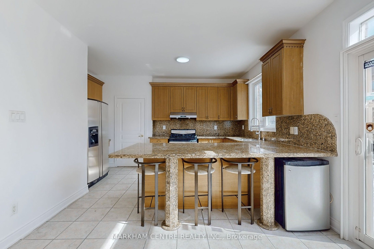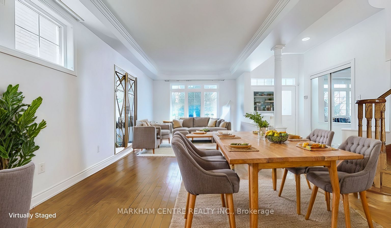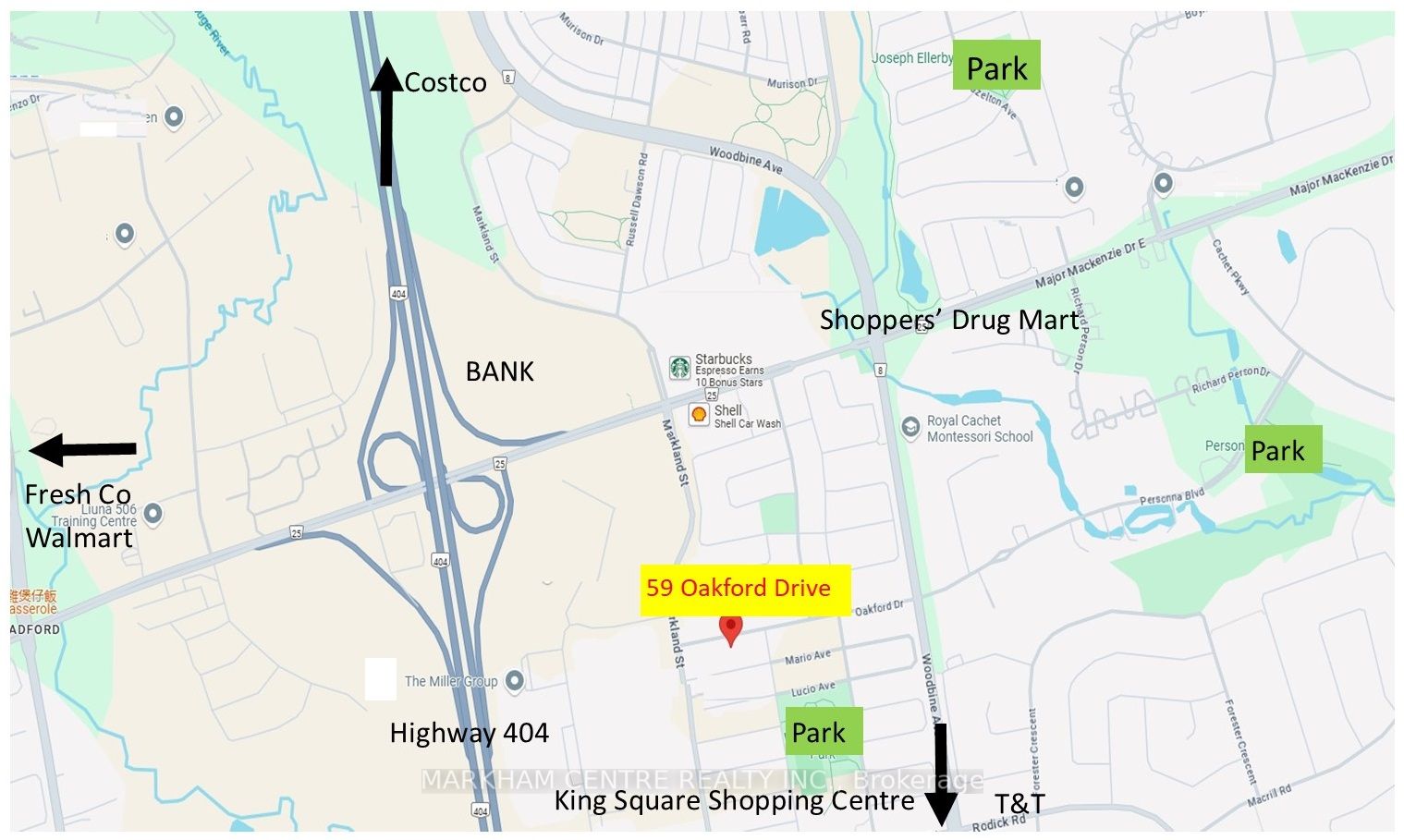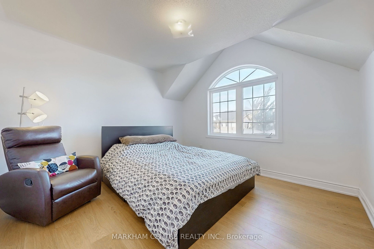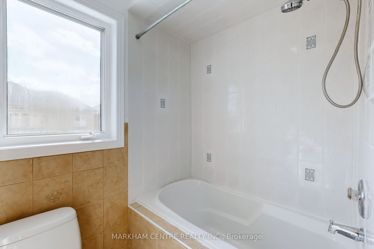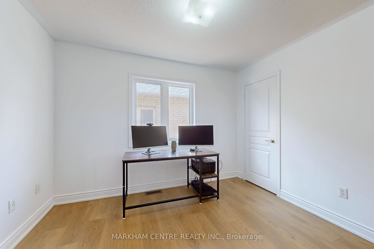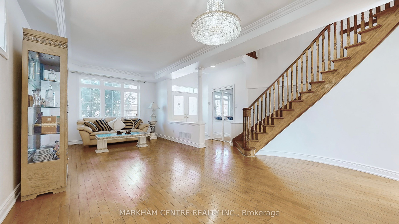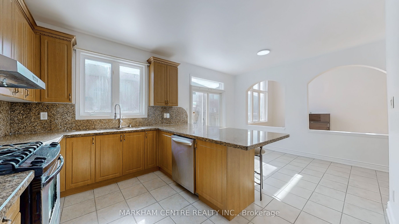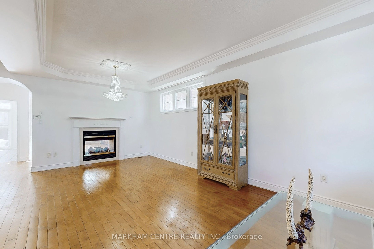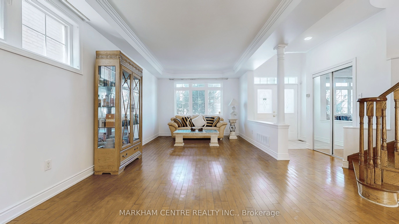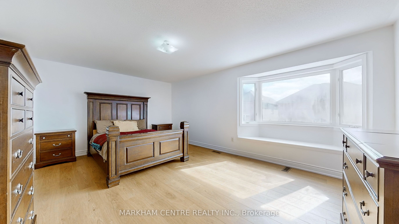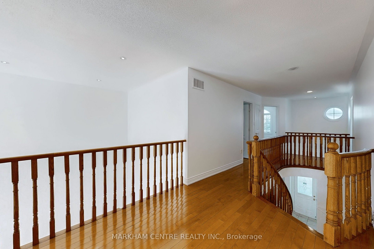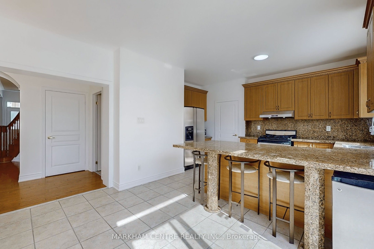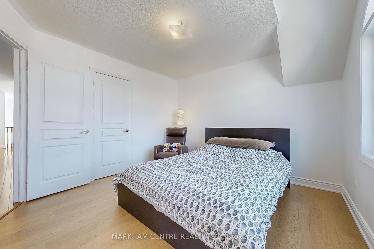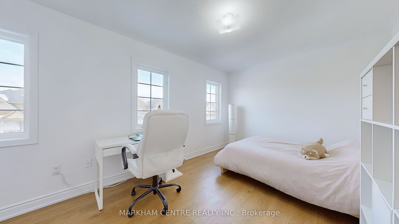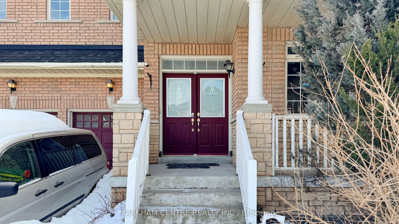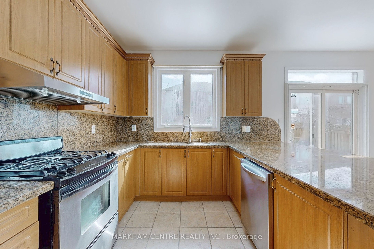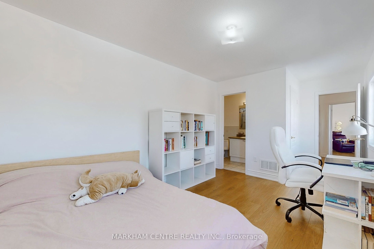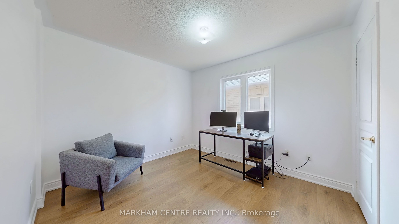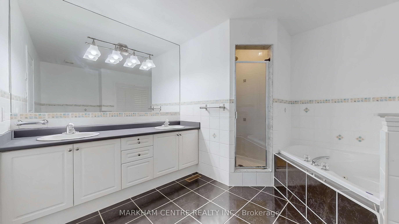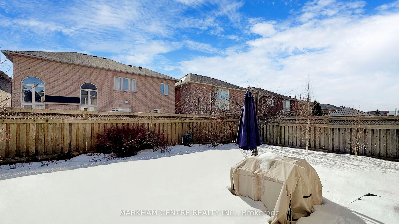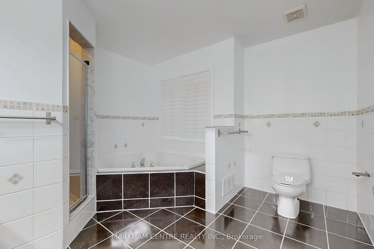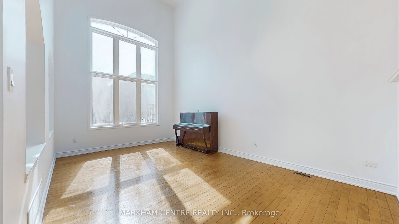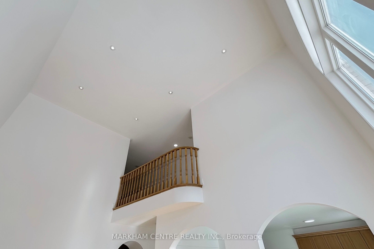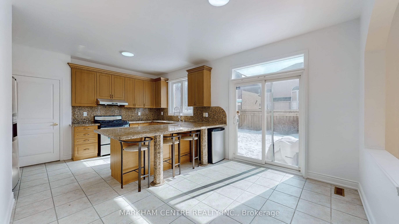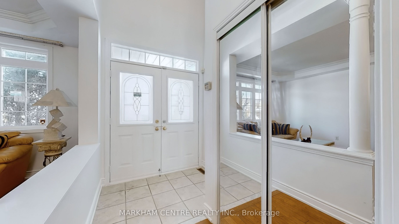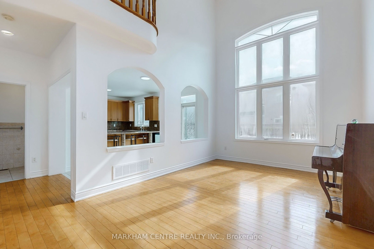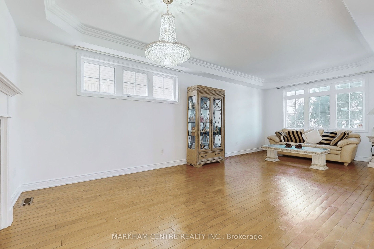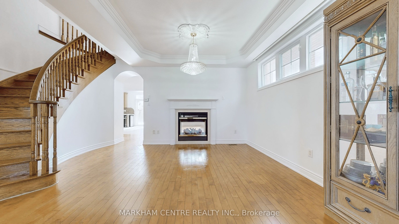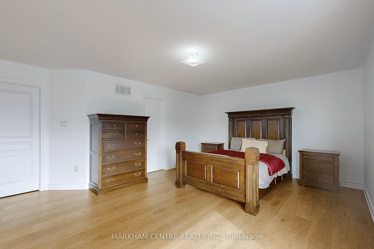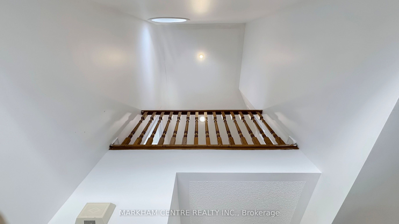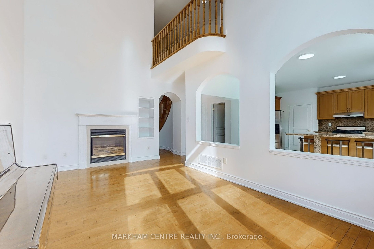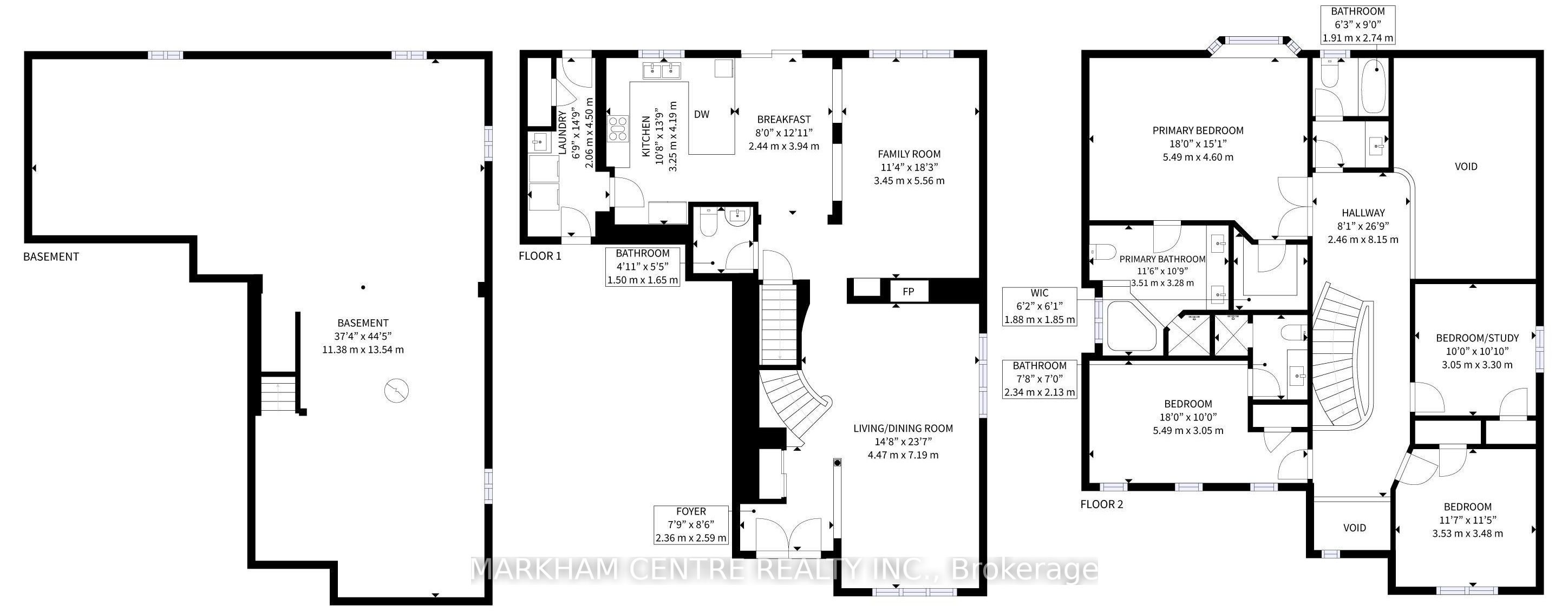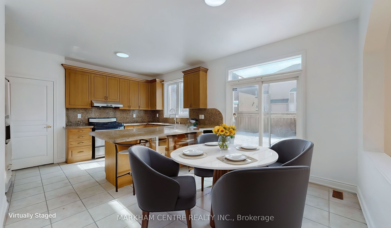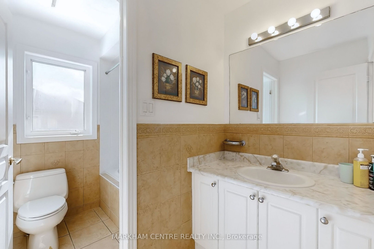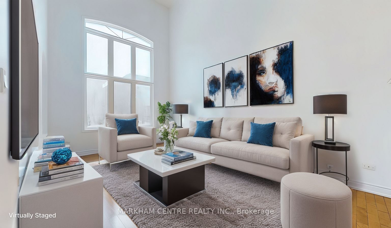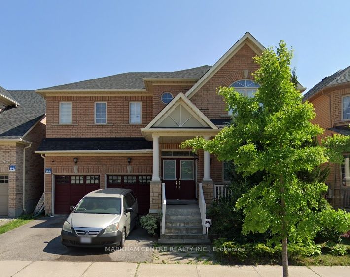
$1,790,000
Est. Payment
$6,837/mo*
*Based on 20% down, 4% interest, 30-year term
Listed by MARKHAM CENTRE REALTY INC.
Detached•MLS #N11998021•New
Price comparison with similar homes in Markham
Compared to 61 similar homes
1.5% Higher↑
Market Avg. of (61 similar homes)
$1,762,996
Note * Price comparison is based on the similar properties listed in the area and may not be accurate. Consult licences real estate agent for accurate comparison
Room Details
| Room | Features | Level |
|---|---|---|
Living Room 7.19 × 4.47 m | Hardwood FloorPicture WindowCrown Moulding | Ground |
Dining Room 7.19 × 4.47 m | Hardwood FloorLarge Window2 Way Fireplace | Ground |
Kitchen 4.19 × 3.25 m | Granite CountersOverlooks GardenStainless Steel Appl | Ground |
Primary Bedroom 4.6 × 5.49 m | Laminate5 Pc EnsuiteWalk-In Closet(s) | Second |
Bedroom 2 3.05 × 5.49 m | Laminate3 Pc EnsuiteWindow | Second |
Bedroom 3 3.48 × 3.53 m | LaminateClosetWindow | Second |
Client Remarks
Absolutely your Dream Home ! 1st time on market for sale *Original Owner *Regular lot size (not pie-shaped or irregular), Regular layout (no wasted space, no columns, no irregular-sized principal rooms) *Not T-Road house *Rare find Home with double 2-storey features (front & back) : Foyer in front (no floor overhead) & Soaring 2-Storey Family Room at back *Brand new paint M/F & 2/F *Brand new laminate floor on 2/F (all bedrooms & hallway) *9' ceiling on M/F *2 BR with ens bath (suited for senior parents or teenager with own privacy) *Sun-filled home with natural light from all principal rooms: LR w/picture window at front, DR w/transom window on side, FAM w/floor-to-ceiling window at back, Kit w/walk-out to garden and window over sink O/L sunny south backyard, + 2/F: window & open to below -- all make the home very bright, open, airy, & spacious *Double main door *Oak circular staircase to 2/F *Huge combined LR/DR (~345 sf) w/stripped hardwood floor, crown moulding *DR with 2-sided gas fireplace, ceiling light w/medallion *Soaring 2-storey FAM (206 sf) O/L Kit & backyard (Homemaker can watch TV & kids play/study in FAM while cooking) * Dream Kit w/granite countertop/breakfast table, S/S appliances, quality cabinets *Kit located just off access from garage for easy unloading of groceries) *Main floor laundry (no walk up/down to basement, easy on the knees) *HUGE Principal bedroom (~270 sf) with double door, new laminate floor, large windows overlook backyard, window seating area, 5pc ens (jacuuzi, separate shower), walk-in closet *2BR with 3pc ens, closet, window *All BR with generous size, window, closet & functional layout *2018 roof shingles, Air con interior replaced 3 years ago *Conv amenities : 2 mins to King Square shopping ctr, plaza at Woodbine/Major Mac with Can Tire, Starbucks, etc *4 mins to TnT *8 mins to Hwy 404/407 *Top ranked school include St Augustine CS *Buy now--Trump tariff increase will drive up house prices (Globe & Mail 2025/3/3)
About This Property
59 Oakford Drive, Markham, L6C 2Y7
Home Overview
Basic Information
Walk around the neighborhood
59 Oakford Drive, Markham, L6C 2Y7
Shally Shi
Sales Representative, Dolphin Realty Inc
English, Mandarin
Residential ResaleProperty ManagementPre Construction
Mortgage Information
Estimated Payment
$0 Principal and Interest
 Walk Score for 59 Oakford Drive
Walk Score for 59 Oakford Drive

Book a Showing
Tour this home with Shally
Frequently Asked Questions
Can't find what you're looking for? Contact our support team for more information.
Check out 100+ listings near this property. Listings updated daily
See the Latest Listings by Cities
1500+ home for sale in Ontario

Looking for Your Perfect Home?
Let us help you find the perfect home that matches your lifestyle
