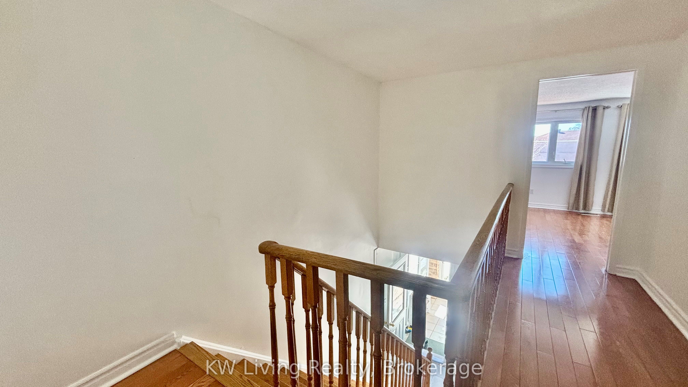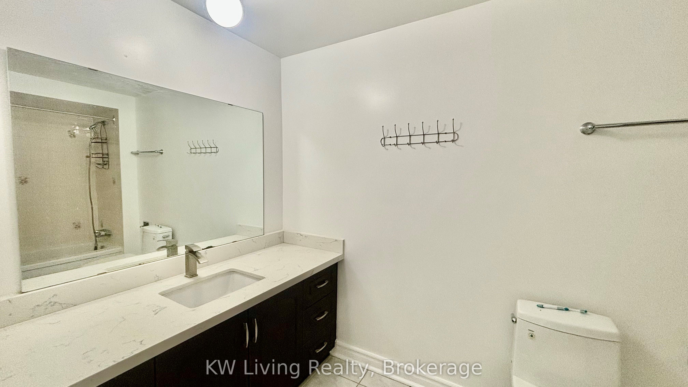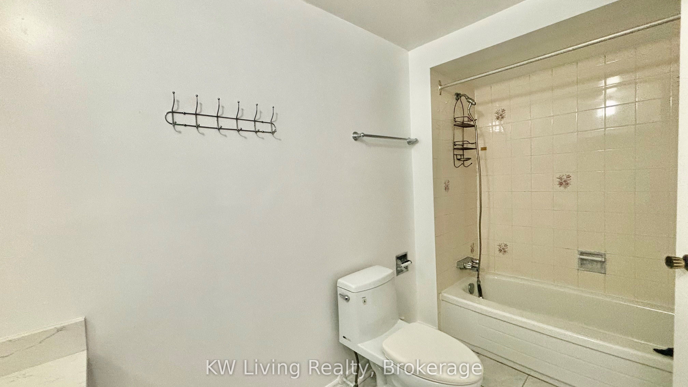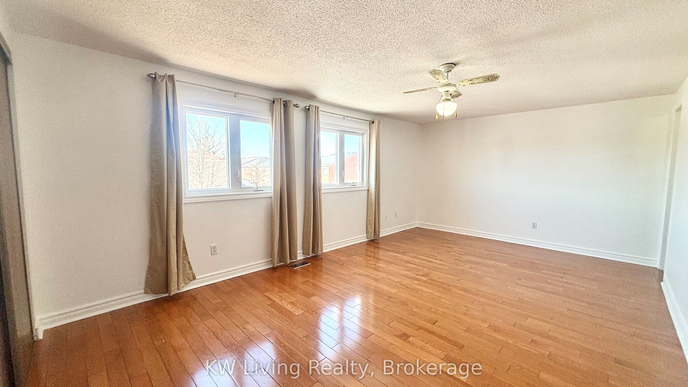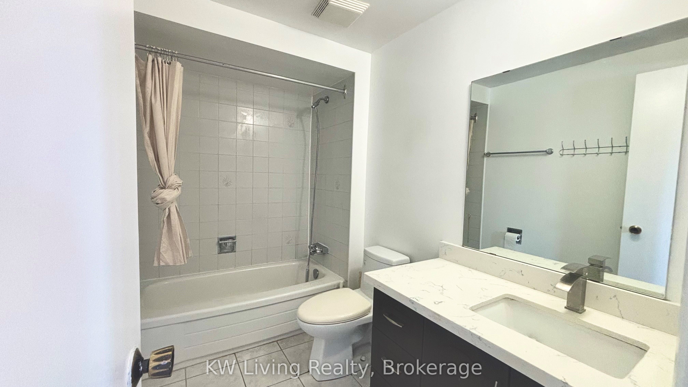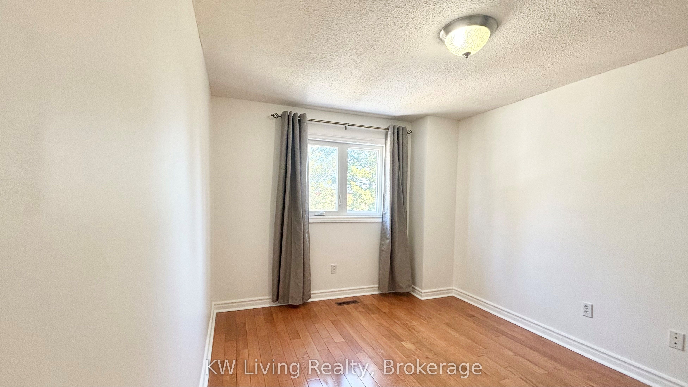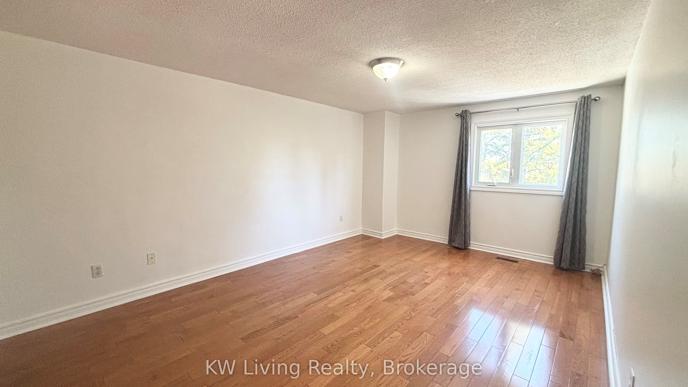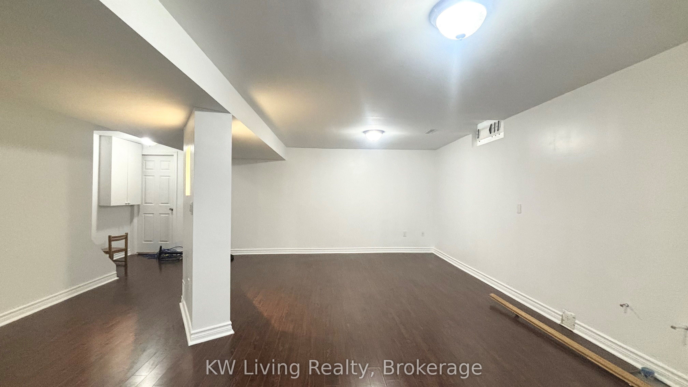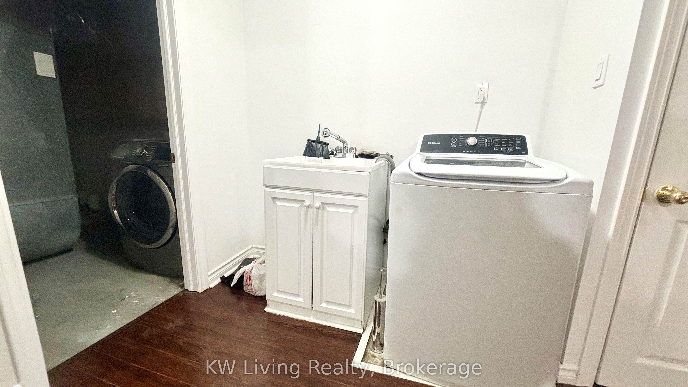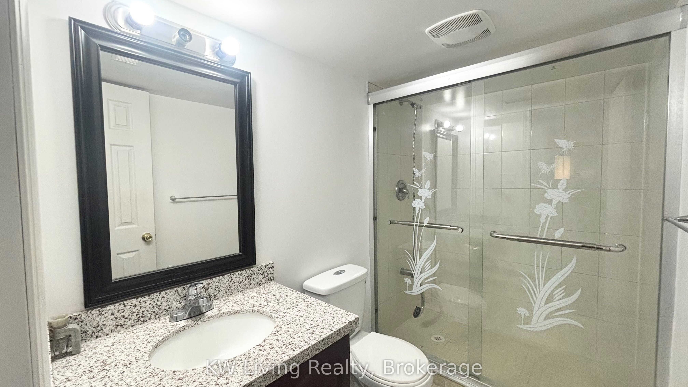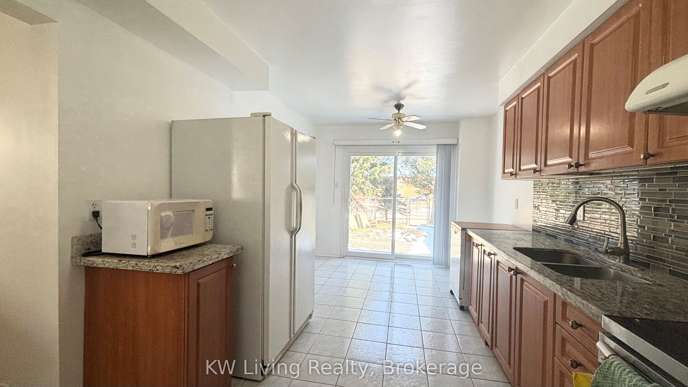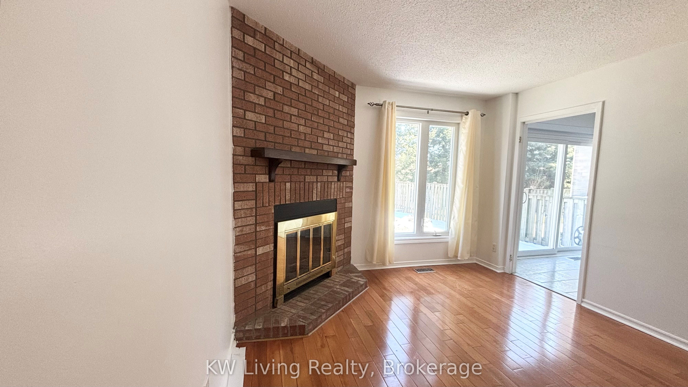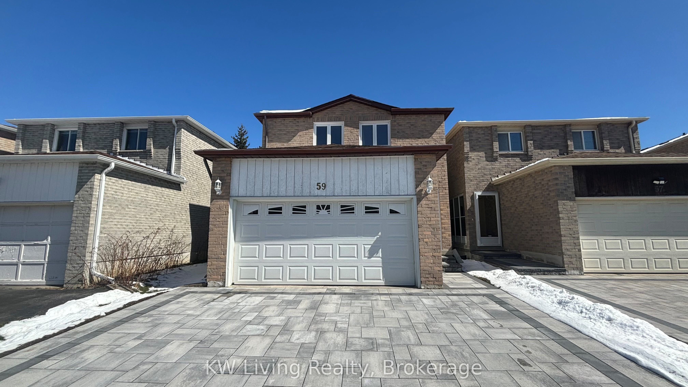
$3,650 /mo
Listed by KW Living Realty
Detached•MLS #N12171152•Leased
Room Details
| Room | Features | Level |
|---|---|---|
Living Room 6.05 × 3.5 m | Combined w/DiningHardwood FloorLarge Window | Main |
Dining Room 6.03 × 3.5 m | Combined w/LivingHardwood FloorLarge Window | Main |
Kitchen 5 × 3 m | Eat-in KitchenTile FloorW/O To Yard | Main |
Primary Bedroom 5.85 × 3.75 m | Double ClosetHardwood Floor4 Pc Ensuite | Second |
Bedroom 2 4.05 × 3.05 m | ClosetHardwood FloorWindow | Second |
Bedroom 3 4.05 × 3.5 m | ClosetHardwood FloorWindow | Second |
Client Remarks
Welcome to 59 Ingram Rd Your Next Family Home in Sought-After Milliken Mills, Markham! This bright and spacious 4-bedroom, 4-bathroom home offers a functional layout ideal for a growing family. The main floor features sun-filled living areas, while the second floor boasts a generous primary bedroom with a 4-piece ensuite and two additional well-sized bedrooms. Enjoy the versatility of a fully finished basement with a large open-concept recreation area, an additional bedroom, and a 3-piece bathroom perfect for entertainment or guest use. The double car garage and driveway offer parking for up to 5 vehicles. Located close to parks, top-rated schools, restaurants, and public transit. Tenant to pay all utilities, carry tenant insurance, and be responsible for lawn maintenance and snow removal.
About This Property
59 Ingram Road, Markham, L3S 1T3
Home Overview
Basic Information
Walk around the neighborhood
59 Ingram Road, Markham, L3S 1T3
Shally Shi
Sales Representative, Dolphin Realty Inc
English, Mandarin
Residential ResaleProperty ManagementPre Construction
 Walk Score for 59 Ingram Road
Walk Score for 59 Ingram Road

Book a Showing
Tour this home with Shally
Frequently Asked Questions
Can't find what you're looking for? Contact our support team for more information.
See the Latest Listings by Cities
1500+ home for sale in Ontario

Looking for Your Perfect Home?
Let us help you find the perfect home that matches your lifestyle

