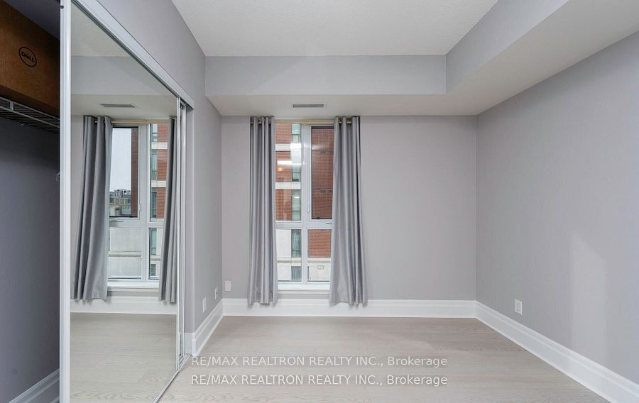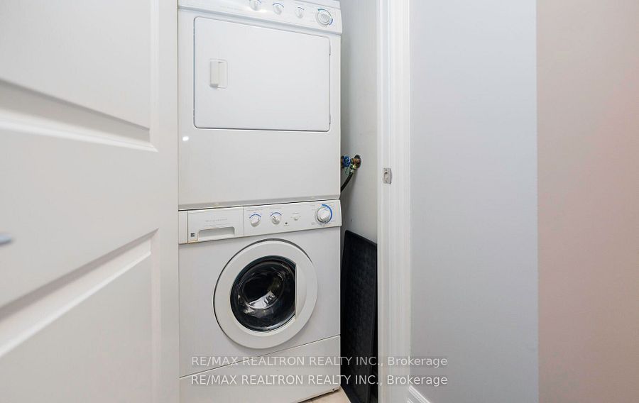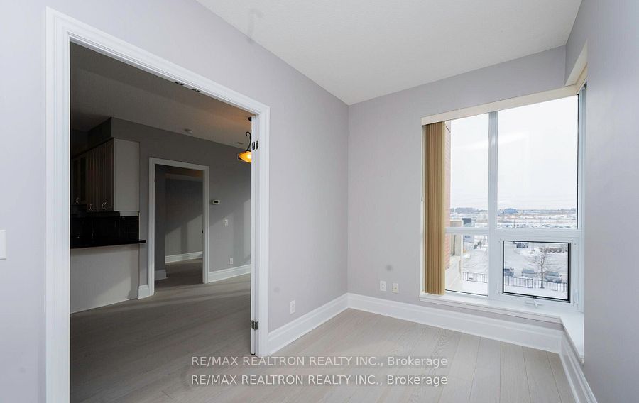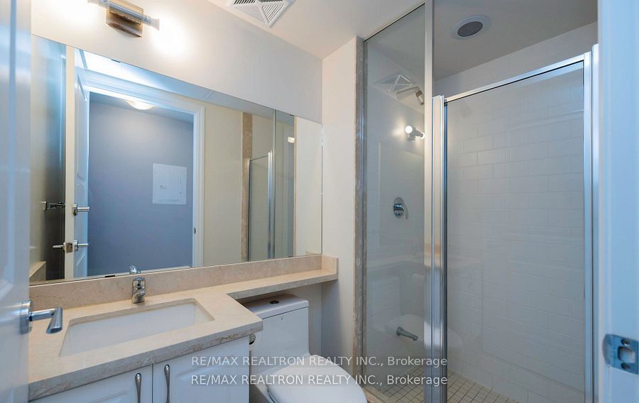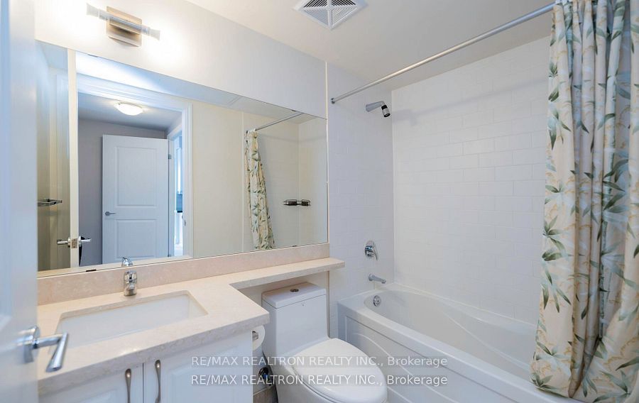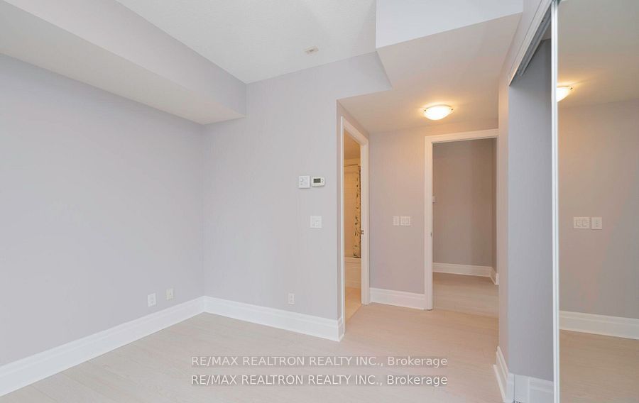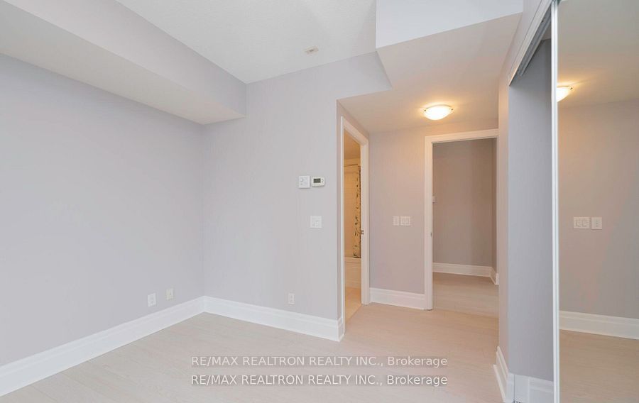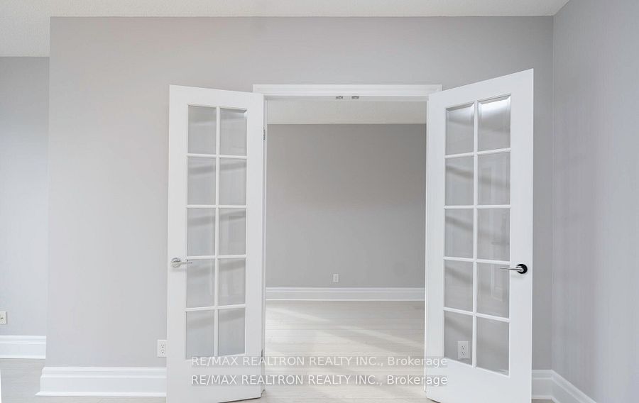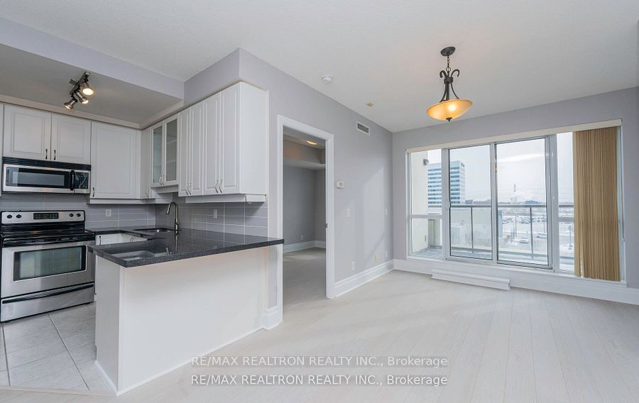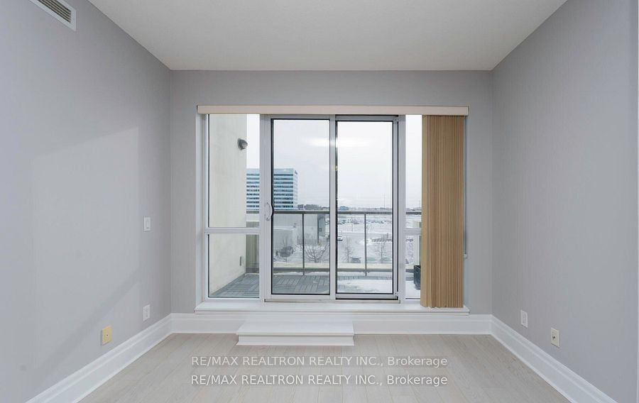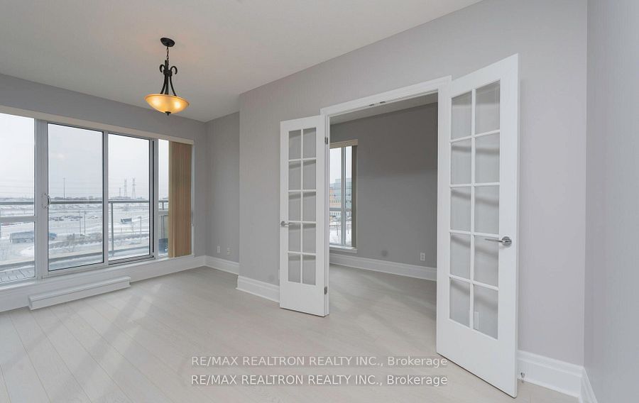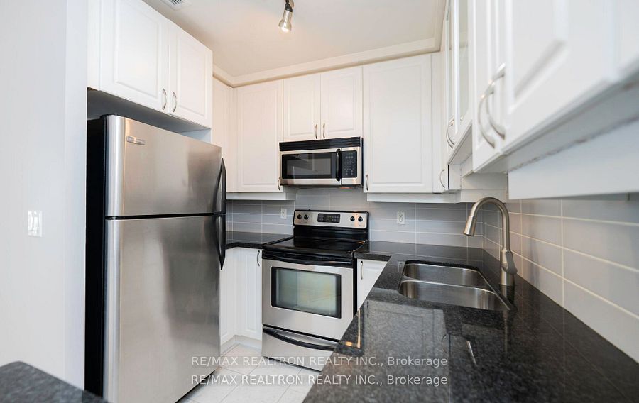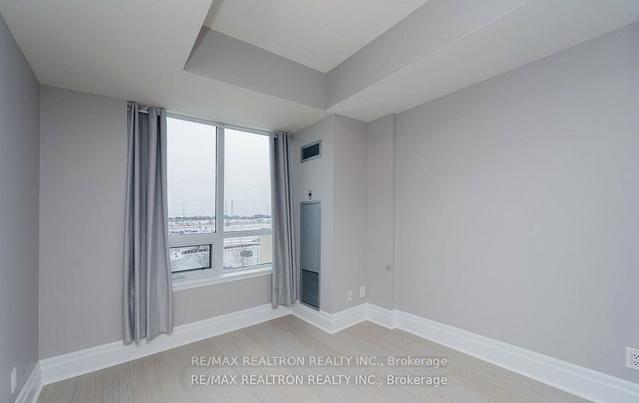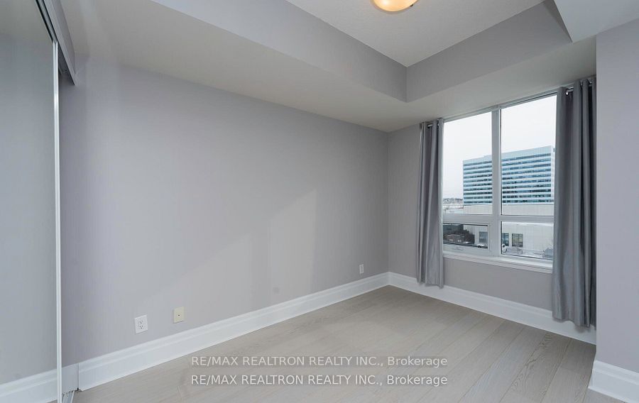
$3,080 /mo
Listed by RE/MAX REALTRON REALTY INC.
Condo Apartment•MLS #N12174851•New
Room Details
| Room | Features | Level |
|---|---|---|
Living Room 5.65 × 2.75 m | WoodCombined w/DiningW/O To Balcony | Flat |
Dining Room 5.65 × 2.75 m | WoodCombined w/Living | Flat |
Kitchen 3.2 × 2.95 m | Ceramic FloorCeramic BacksplashStainless Steel Appl | Flat |
Primary Bedroom 3.18 × 3.1 m | Wood4 Pc EnsuiteWalk-In Closet(s) | Flat |
Bedroom 3.5 × 2.85 m | WoodClosetSouth View | Flat |
Client Remarks
Enjoy the convenience of condo living at @this exceptional residence in sought-after D/T Markham. The newly renovated corner unit features beautiful, one-year-old engineered wood flooring and a newer painting. Functional 2 BR and a Den Layout with 960 SF per Builder's Floor Plan. Spacious den with window & double French doors is ideal for a bedroom or home office. SW exposure bathed with natural light. Bright, airy & with w/9 ft ceiling. South-facing balcony with unobstructed view. One parking spot and the Locker. Demand location with easy access to Hwy 7 / Viva/Go/407, Fine restaurants, Cineplex, YMCA, & Shopping. Fantastic Bldg facilities- 24 Hrs Concierge, Ex. Rm, Guest Suites & Party/Meeting/Theatre/Rec Rm.
About This Property
57 Upper Duke Crescent, Markham, L6G 0B9
Home Overview
Basic Information
Amenities
Concierge
Exercise Room
Game Room
Party Room/Meeting Room
Visitor Parking
Walk around the neighborhood
57 Upper Duke Crescent, Markham, L6G 0B9
Shally Shi
Sales Representative, Dolphin Realty Inc
English, Mandarin
Residential ResaleProperty ManagementPre Construction
 Walk Score for 57 Upper Duke Crescent
Walk Score for 57 Upper Duke Crescent

Book a Showing
Tour this home with Shally
Frequently Asked Questions
Can't find what you're looking for? Contact our support team for more information.
See the Latest Listings by Cities
1500+ home for sale in Ontario

Looking for Your Perfect Home?
Let us help you find the perfect home that matches your lifestyle
