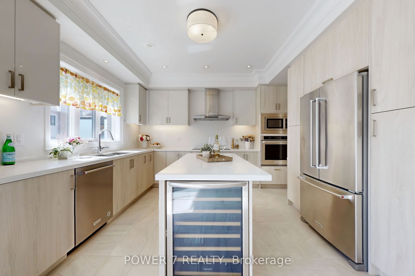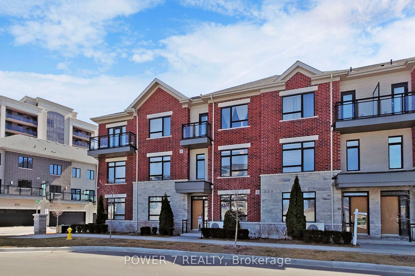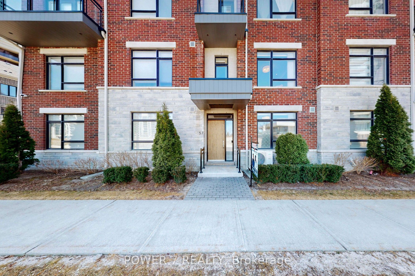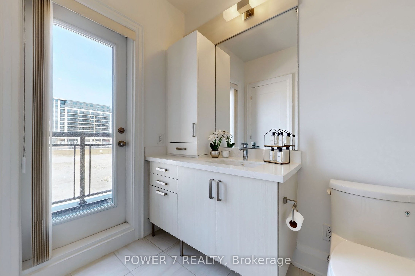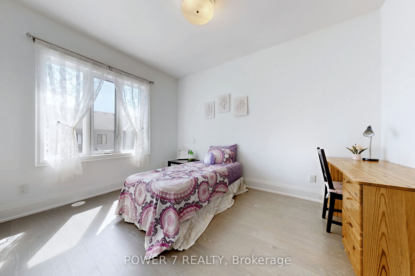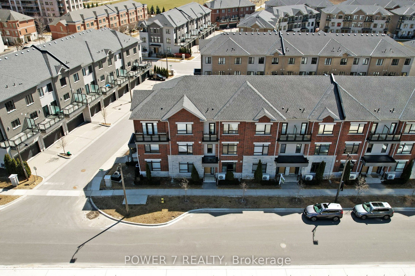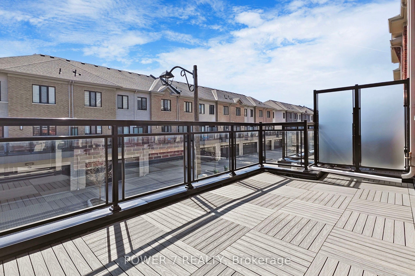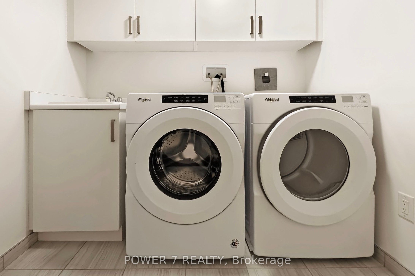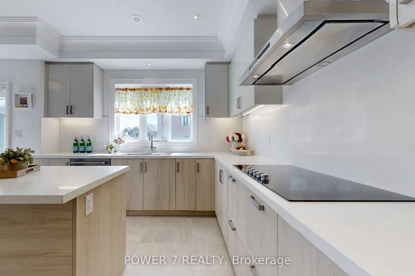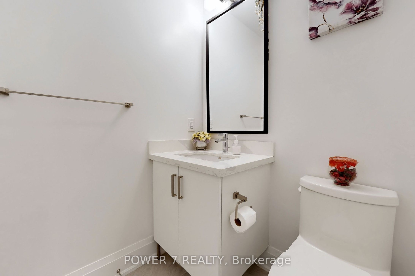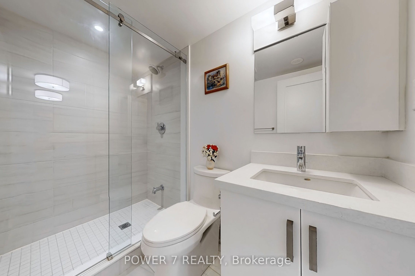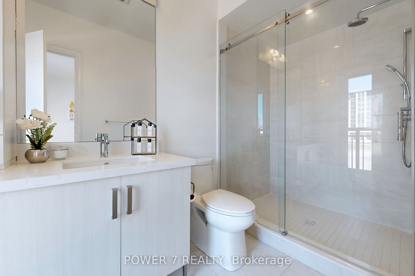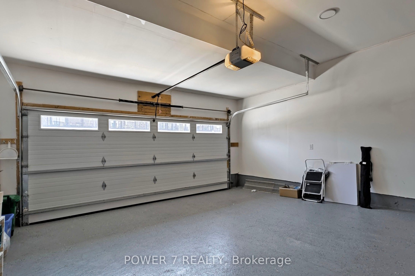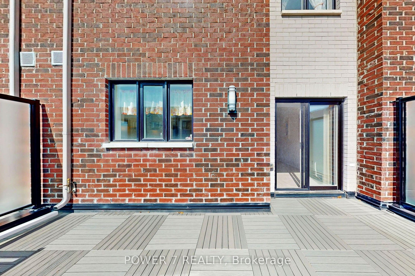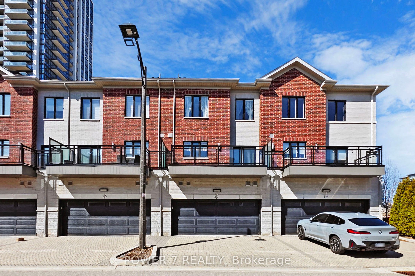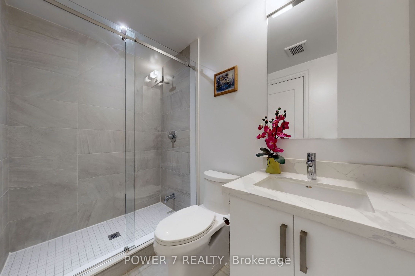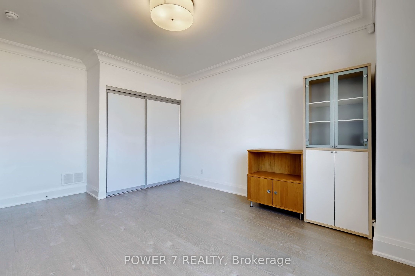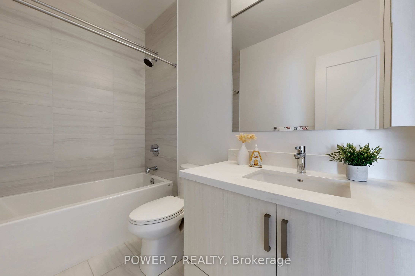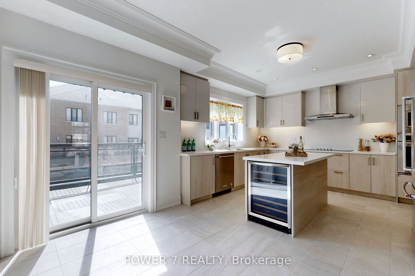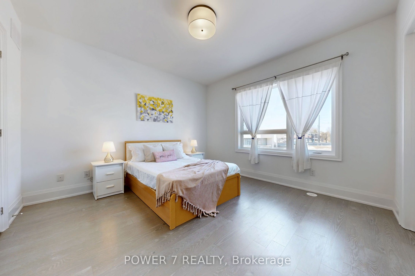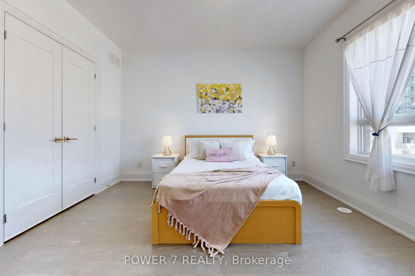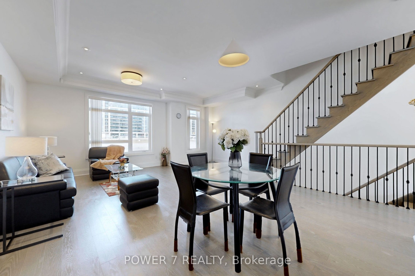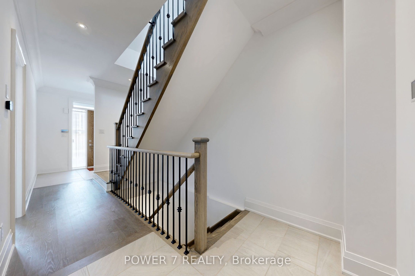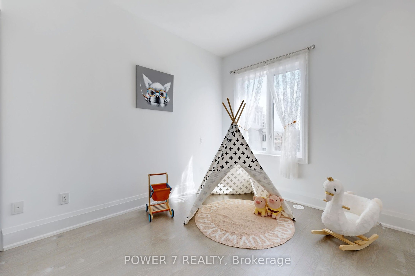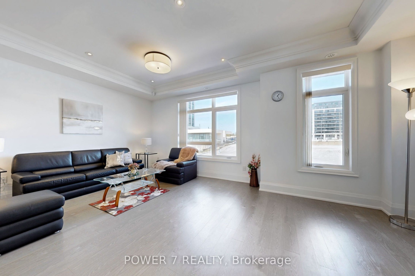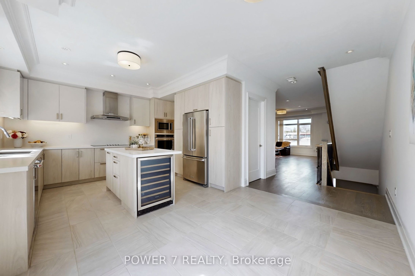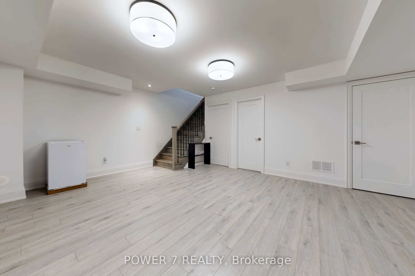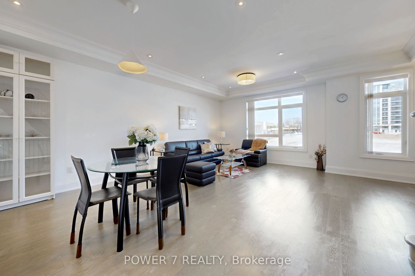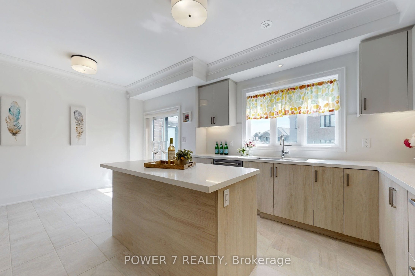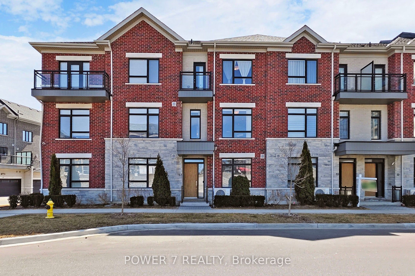
$1,596,000
Est. Payment
$6,096/mo*
*Based on 20% down, 4% interest, 30-year term
Listed by POWER 7 REALTY
Condo Townhouse•MLS #N12058411•New
Included in Maintenance Fee:
Parking
Building Insurance
Price comparison with similar homes in Markham
Compared to 1 similar home
-7.2% Lower↓
Market Avg. of (1 similar homes)
$1,719,000
Note * Price comparison is based on the similar properties listed in the area and may not be accurate. Consult licences real estate agent for accurate comparison
Room Details
| Room | Features | Level |
|---|---|---|
Bedroom 4.87 × 3.35 m | Hardwood FloorLarge Window | Ground |
Dining Room 6.09 × 5.76 m | Hardwood FloorCombined w/LivingLarge Window | Second |
Living Room 6.09 × 5.76 m | Hardwood FloorCombined w/DiningLarge Window | Second |
Kitchen 3.97 × 5.76 m | Breakfast AreaB/I Oven | Second |
Bedroom 3.84 × 3.84 m | Hardwood FloorWalk-In Closet(s)3 Pc Ensuite | Third |
Bedroom 2 3.93 × 2.89 m | Hardwood FloorWalk-In Closet(s) | Third |
Client Remarks
A 4 Bedrooms, 4.5 Bathrooms townhouse situated in Markham sought-after Bayview & Hwy 7 area. Designed with high-end finishes and bright, open spaces, this home offers both elegance and functionality. This 3 storeys townhouse features 3 spacious bedrooms on the upper floor and 1 extra bedroom on the ground floor perfect for home office or in-law suite. The luxurious primary suite includes an ensuite with a large glass shower and a private balcony, while two additional bedrooms share a sleek full bathroom. 9ft ceilings on the ground, second, and third floors, complemented by an open-concept on the main level. The kitchen is equipped with quartz countertops and backsplash, a large island, built-in stainless steel oven, microwave, cooktop, dishwasher, wine fridge, and a walk-in pantry. The bright breakfast area leads to a spacious private terrace with a gas BBQ hookup. The basement is fully finished with hardwood flooring and an additional bathroom. Spacious laundry room in the basement. Approx 2640sqft. An oak staircase with iron pickets, smooth ceiling, crown moulding, smart thermostat, security camera and security system and numerous pot lights. A double-car garage with fresh epoxy floor and painted wall, plus two extra driveway parking spaces. This unit has its own front porch. Walking distance to VIVA Bus stop, restaurants, bank and shopping. Easy access highway 404 and 407. Maintenance include internet, landscaping, snow removal, building exterior maintenance.
About This Property
57 Gandhi Lane, Markham, L3T 0G4
Home Overview
Basic Information
Walk around the neighborhood
57 Gandhi Lane, Markham, L3T 0G4
Shally Shi
Sales Representative, Dolphin Realty Inc
English, Mandarin
Residential ResaleProperty ManagementPre Construction
Mortgage Information
Estimated Payment
$0 Principal and Interest
 Walk Score for 57 Gandhi Lane
Walk Score for 57 Gandhi Lane

Book a Showing
Tour this home with Shally
Frequently Asked Questions
Can't find what you're looking for? Contact our support team for more information.
Check out 100+ listings near this property. Listings updated daily
See the Latest Listings by Cities
1500+ home for sale in Ontario

Looking for Your Perfect Home?
Let us help you find the perfect home that matches your lifestyle
