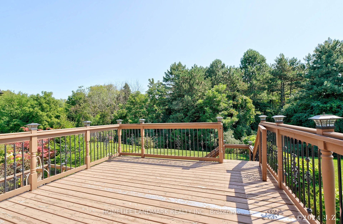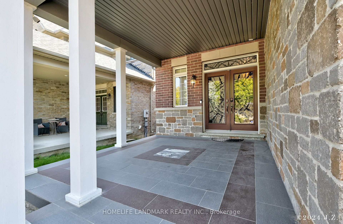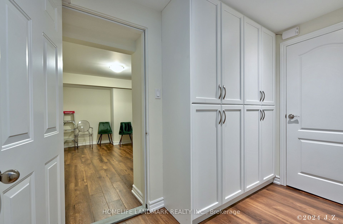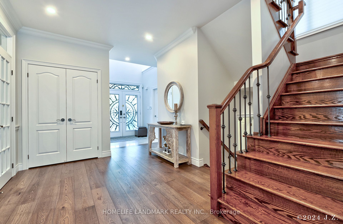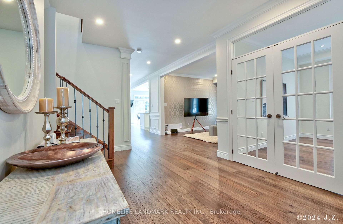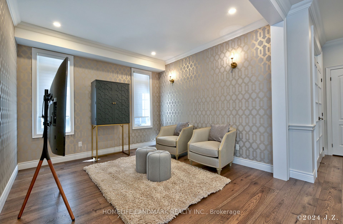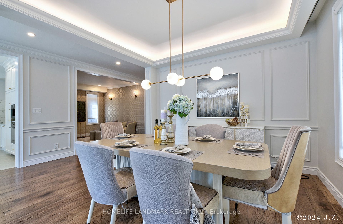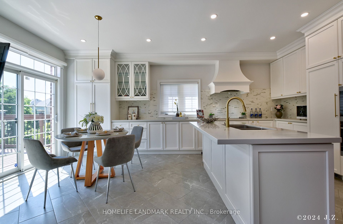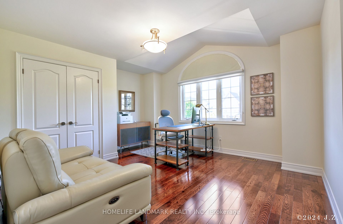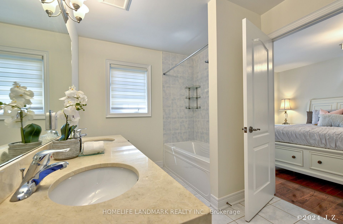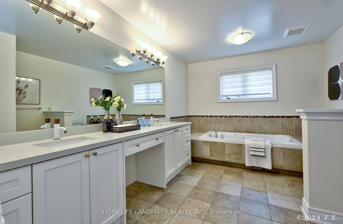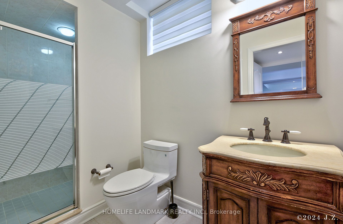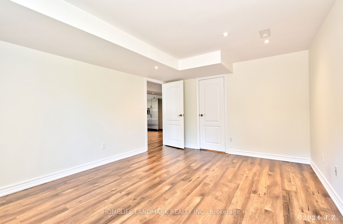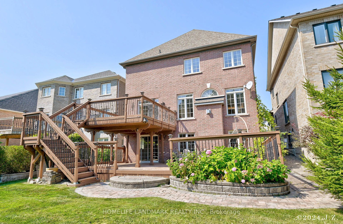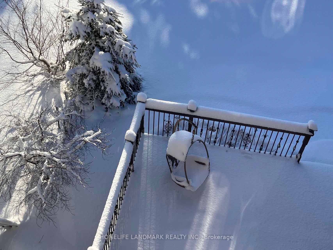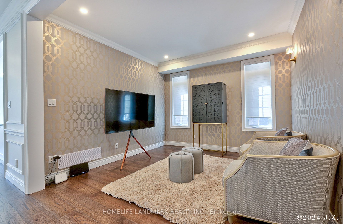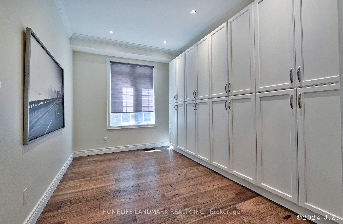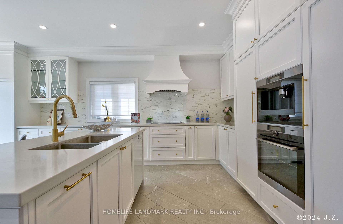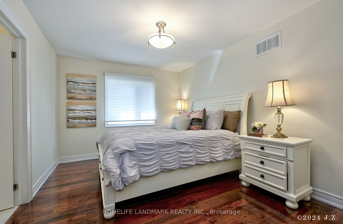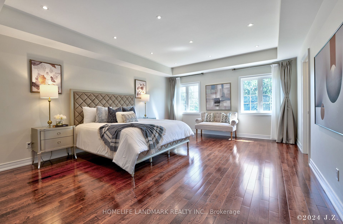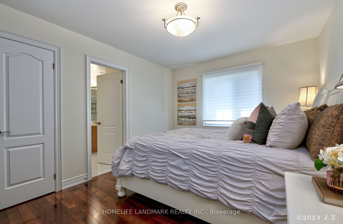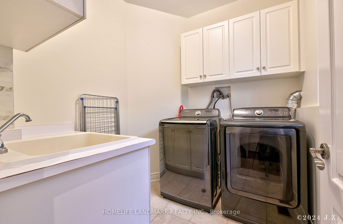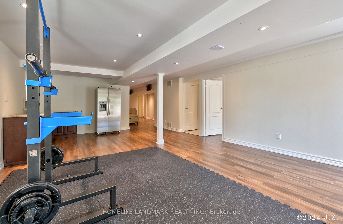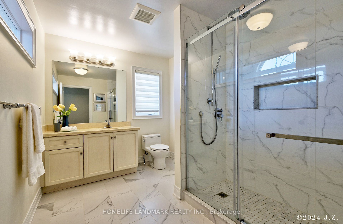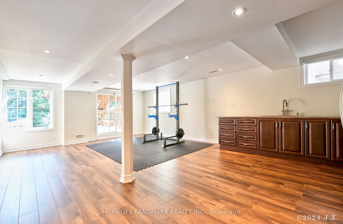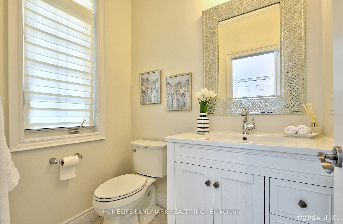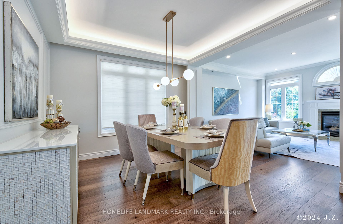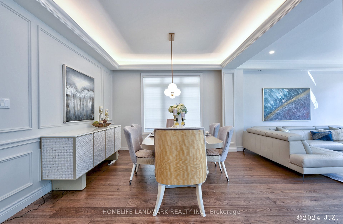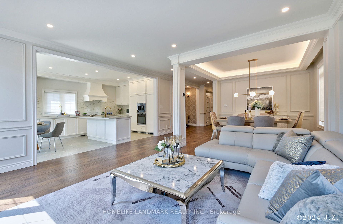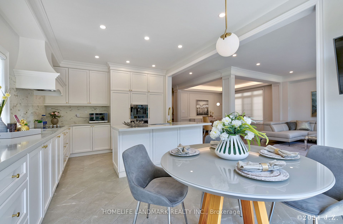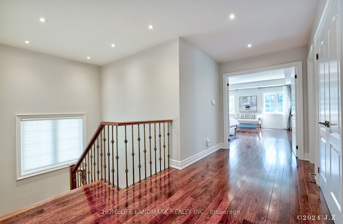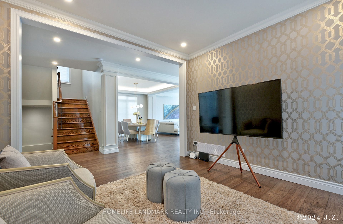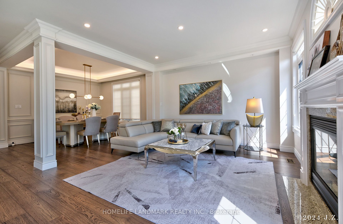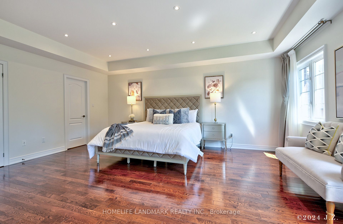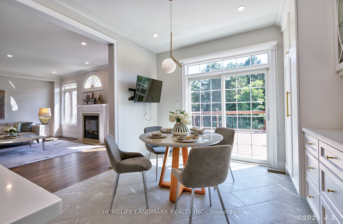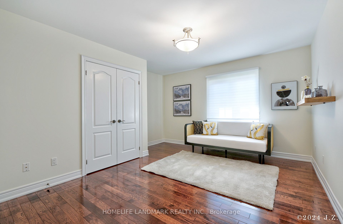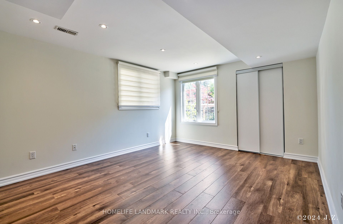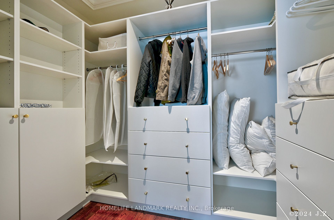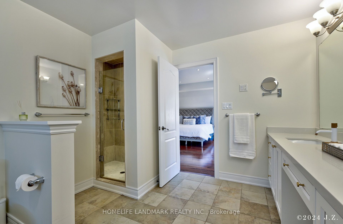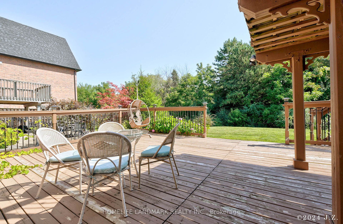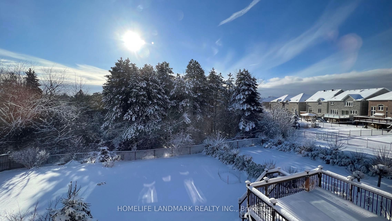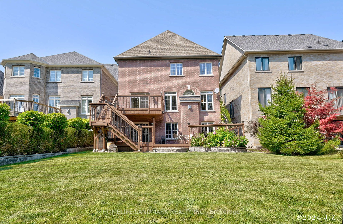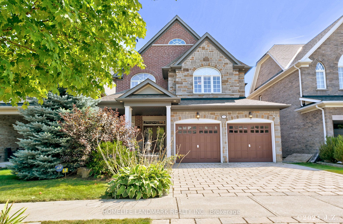
$6,500 /mo
Listed by HOMELIFE LANDMARK REALTY INC.
Detached•MLS #N11982785•New
Room Details
| Room | Features | Level |
|---|---|---|
Living Room 3.56 × 3.48 m | Hardwood FloorCrown MouldingPot Lights | Main |
Dining Room 3.71 × 3.63 m | Hardwood Floor | Main |
Kitchen 6.35 × 3.48 m | Breakfast AreaModern KitchenW/O To Deck | Main |
Primary Bedroom 6.07 × 4.77 m | Hardwood Floor5 Pc EnsuiteWalk-In Closet(s) | Second |
Bedroom 2 3.83 × 3.81 m | 3 Pc EnsuiteHardwood FloorPicture Window | Second |
Bedroom 3 4.27 × 3.28 m | ClosetHardwood FloorSemi Ensuite | Second |
Client Remarks
Premium Extra Deep (171 Ft) Ravine Lot With Walk-Out Basement. 3192 Sq Ft (Mpac)+ Finished Bsmt Approx 4900 Sq Ft Of Living Space. Soaring 17 Ft Cathedral Ceiling In Foyer, 9 Ft Ceiling In Main Floor. Exceptional Design, Open Concept, Crown Molding, High Quality Hickory WoodFloors Through Main Floor. Modern Kitchen, Quartz Counter Top, Back-splash, Central Island,Top Of Line Miele Appliances, Built-In Fridge, Built-In AEG Coffee Maker & Oven. Finished Basement with Movie Room, Recreation Room, Wet-Bar, Guest Room, and Plenty O fCabinets. Party Size Deck. Automatic Lawn Sprinkler System. Shingle Replaced in 2021. Enjoy The Amazing View Of Your Own Backyard. Steps To Berczy Park/W Tennis Courts. Top Ranking Pierre Eliott Trudeau School District.
About This Property
57 Castleglen Boulevard, Markham, L6C 0A9
Home Overview
Basic Information
Walk around the neighborhood
57 Castleglen Boulevard, Markham, L6C 0A9
Shally Shi
Sales Representative, Dolphin Realty Inc
English, Mandarin
Residential ResaleProperty ManagementPre Construction
 Walk Score for 57 Castleglen Boulevard
Walk Score for 57 Castleglen Boulevard

Book a Showing
Tour this home with Shally
Frequently Asked Questions
Can't find what you're looking for? Contact our support team for more information.
See the Latest Listings by Cities
1500+ home for sale in Ontario

Looking for Your Perfect Home?
Let us help you find the perfect home that matches your lifestyle
