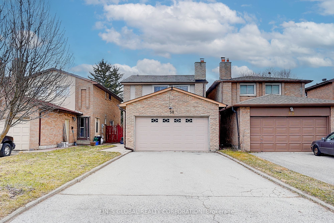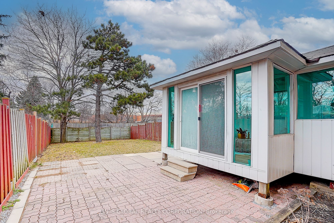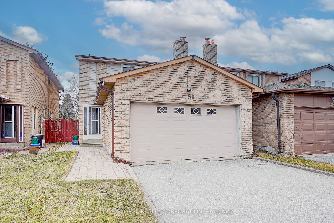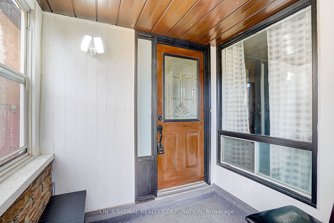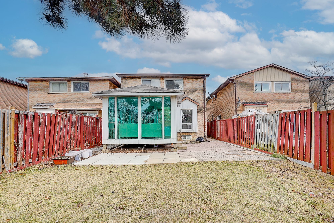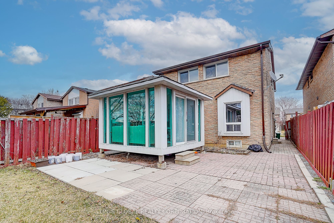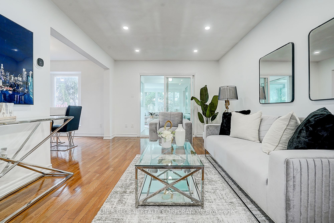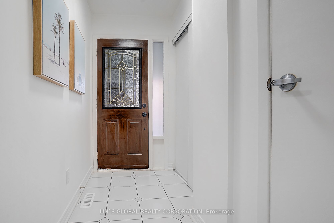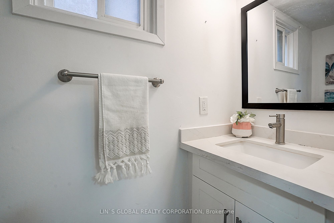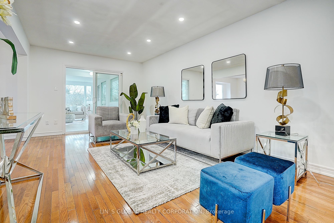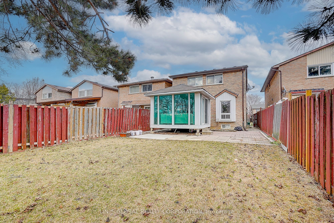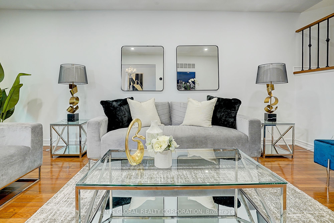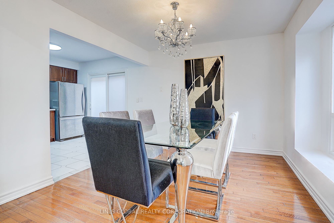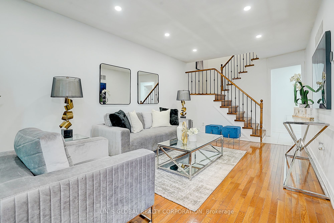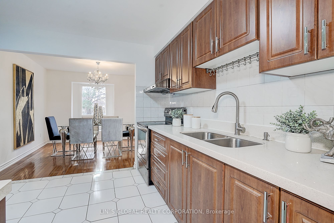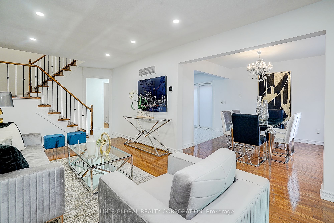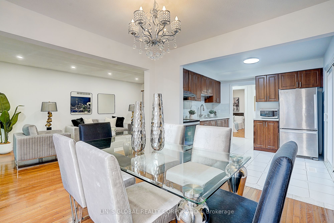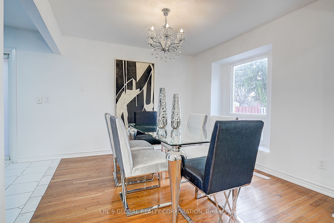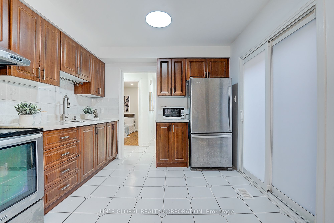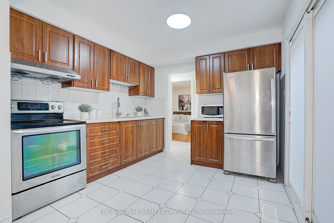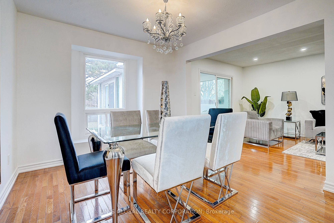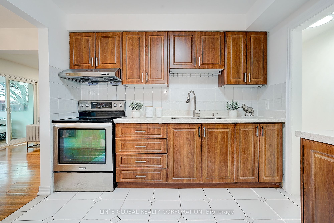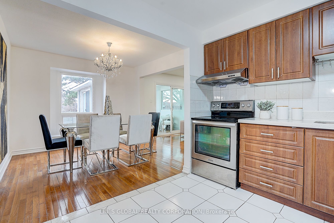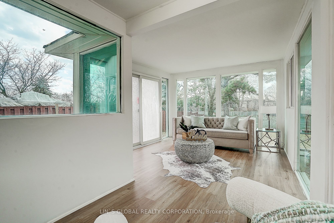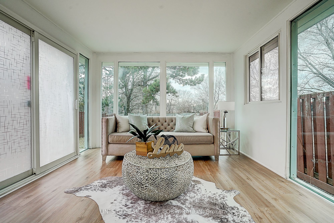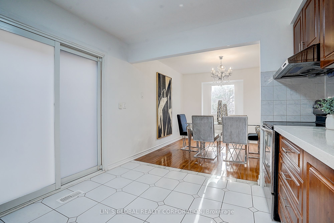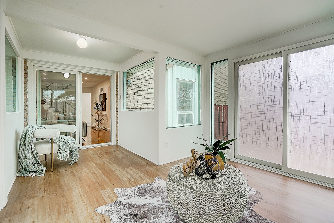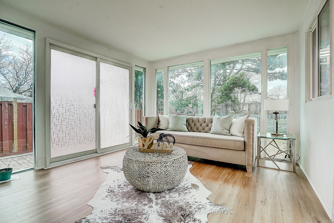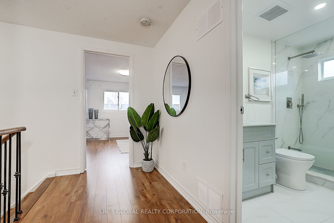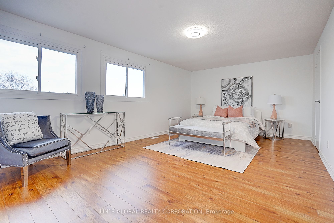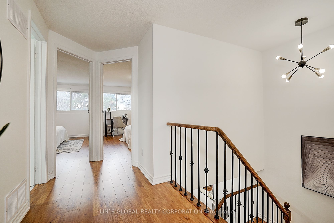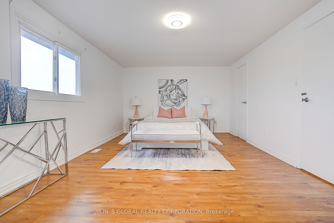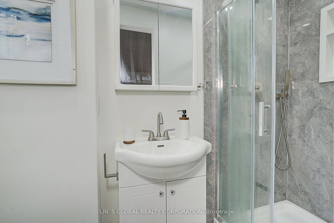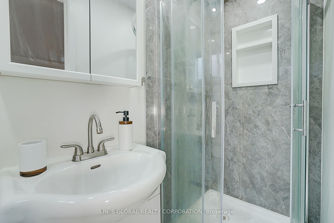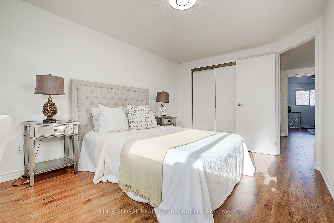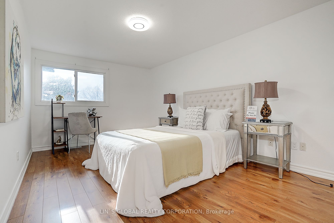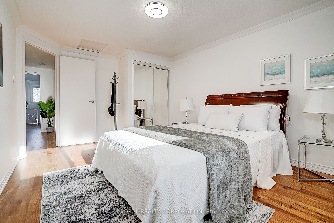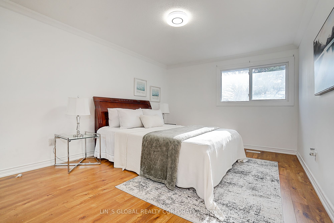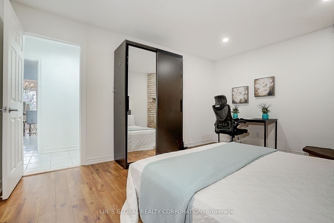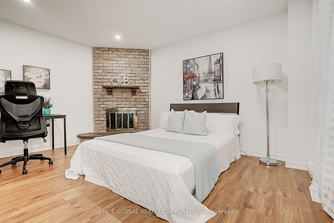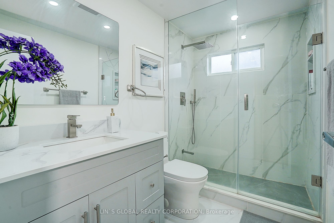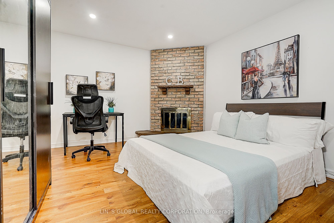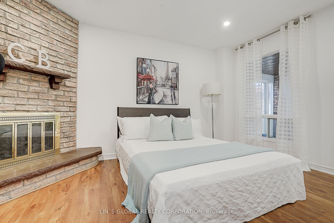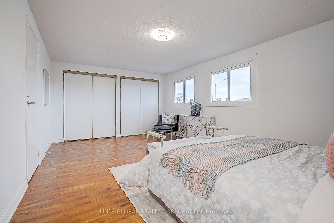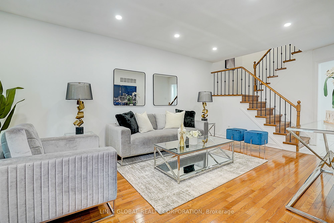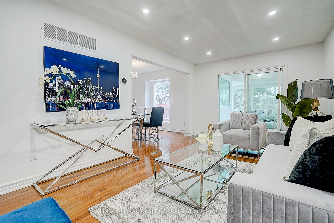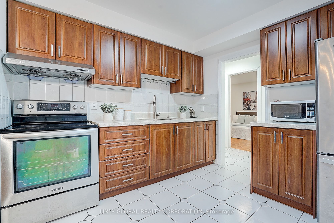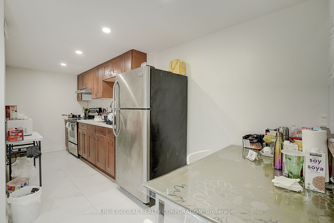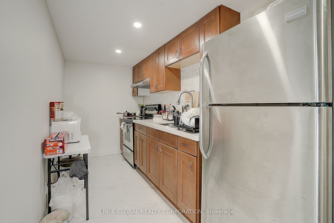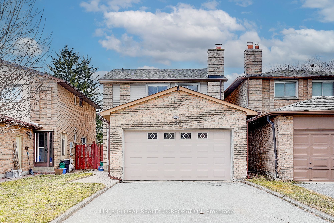
$1,088,888
Est. Payment
$4,159/mo*
*Based on 20% down, 4% interest, 30-year term
Listed by LIN`S GLOBAL REALTY CORPORATION
Link•MLS #N12046879•New
Room Details
| Room | Features | Level |
|---|---|---|
Living Room 7 × 2.82 m | W/O To SunroomHardwood FloorL-Shaped Room | Ground |
Dining Room 3 × 2.9 m | Picture WindowHardwood FloorOpen Concept | Ground |
Kitchen 2.95 × 2.85 m | Ceramic FloorSide DoorOpen Concept | Ground |
Primary Bedroom 3.6 × 5.8 m | Large WindowLaminateSliding Doors | Second |
Bedroom 2 3 × 4.53 m | His and Hers ClosetsLaminateCrown Moulding | Second |
Bedroom 3 3.19 × 4.51 m | Large ClosetLaminateWindow | Second |
Client Remarks
A Must See!!! Excellent Location In High Demand Milliken Mill West Community. Bright And Spacious Link-Detached Home +Plus A Beautiful Sunroom(as is). Extra Deep Lot & No Sidewalk.Interlock Walkway.**Recently Renovated, Freshly Painted, Pot lights,. Hardwood Floor In Dinning & Living Rm. Upgraded Kitchen W/Quz Countertops & Backsplash, Ss Kitchen Appliances. Family Room Can Be The 4th Bedroom. Large Master Br W/ His&Her Closets.Finished Bsmt W/ Large Open Concept Recreation Room. One Year Renogate Basement, Two Suites And a Kitchen, Good Rental iIcome.Walking Distance To Pacific Mall And Public Transit & All Amenities.
About This Property
56 Upton Crescent, Markham, L3R 3T4
Home Overview
Basic Information
Walk around the neighborhood
56 Upton Crescent, Markham, L3R 3T4
Shally Shi
Sales Representative, Dolphin Realty Inc
English, Mandarin
Residential ResaleProperty ManagementPre Construction
Mortgage Information
Estimated Payment
$0 Principal and Interest
 Walk Score for 56 Upton Crescent
Walk Score for 56 Upton Crescent

Book a Showing
Tour this home with Shally
Frequently Asked Questions
Can't find what you're looking for? Contact our support team for more information.
Check out 100+ listings near this property. Listings updated daily
See the Latest Listings by Cities
1500+ home for sale in Ontario

Looking for Your Perfect Home?
Let us help you find the perfect home that matches your lifestyle
