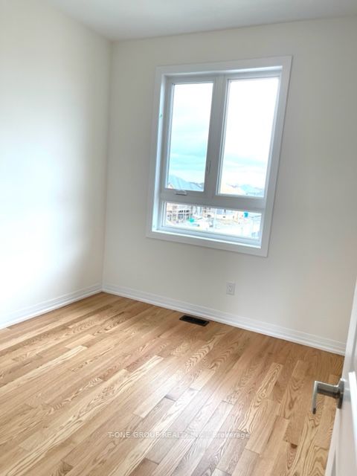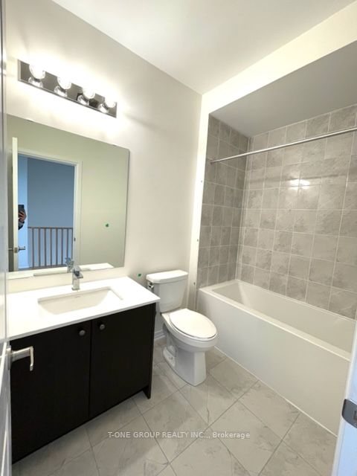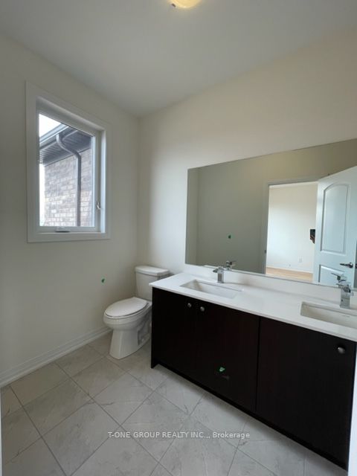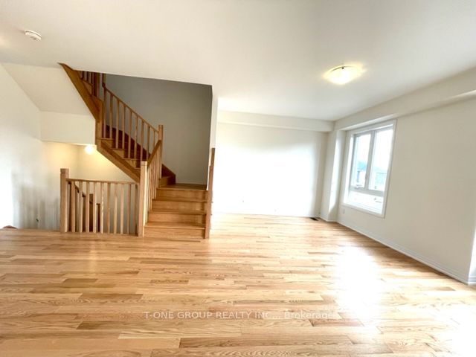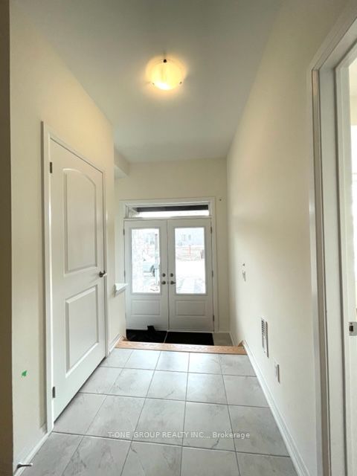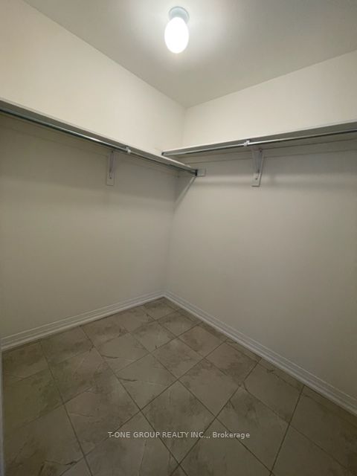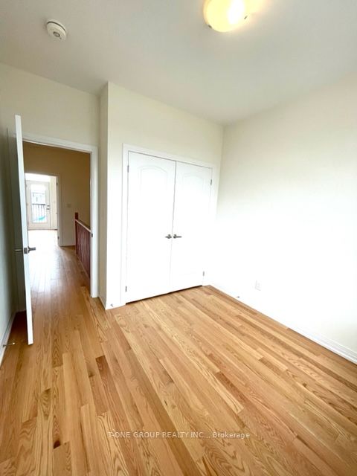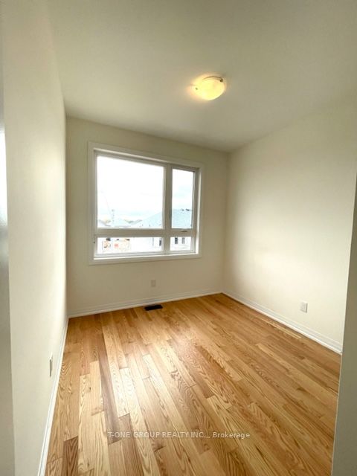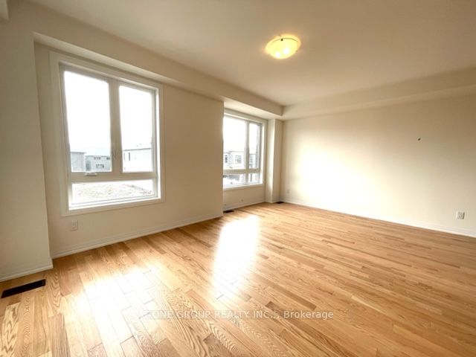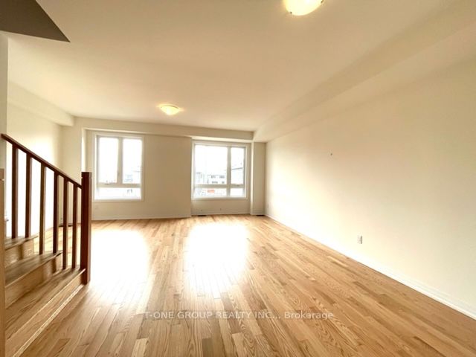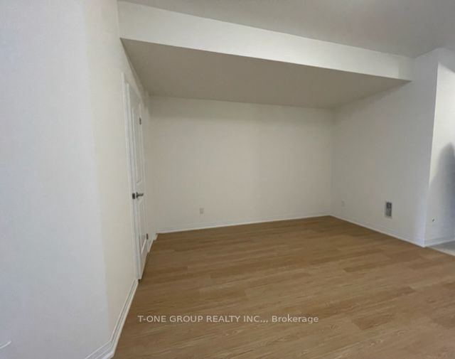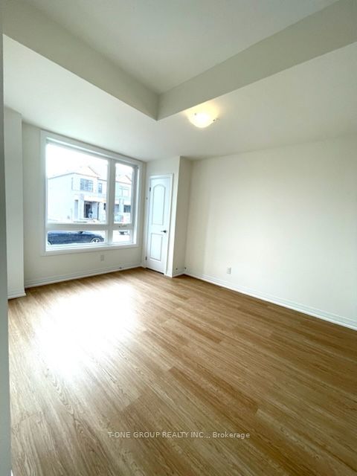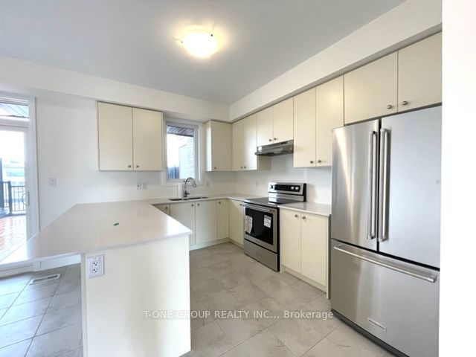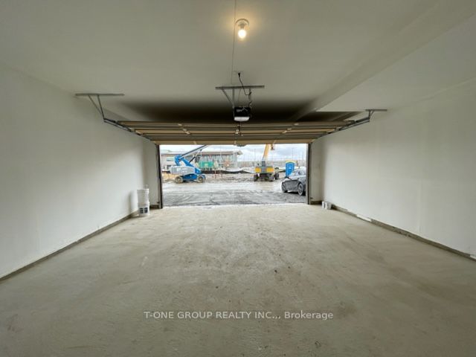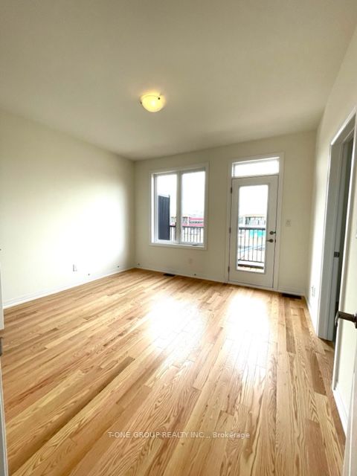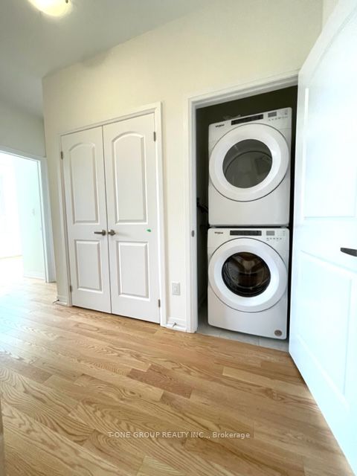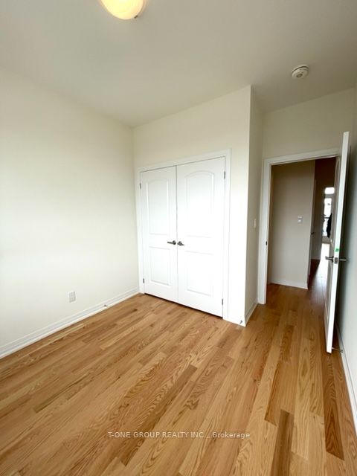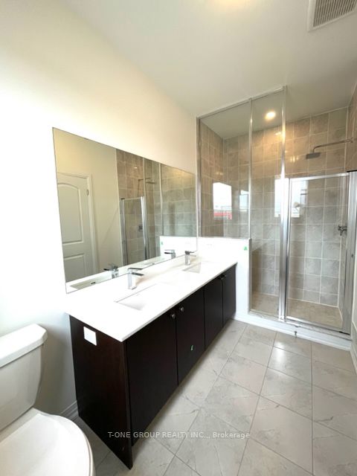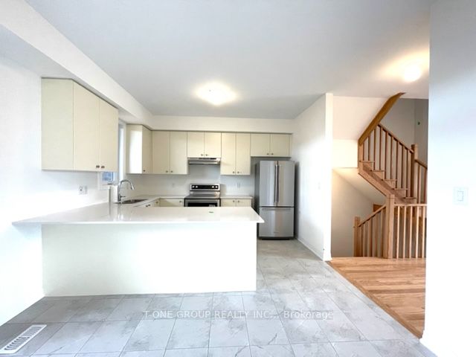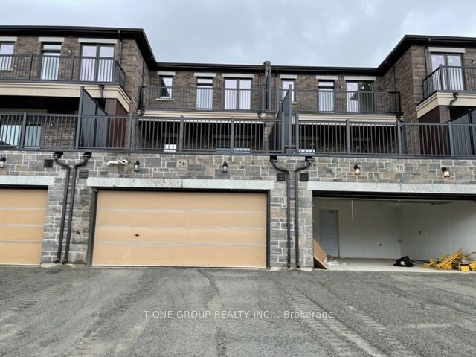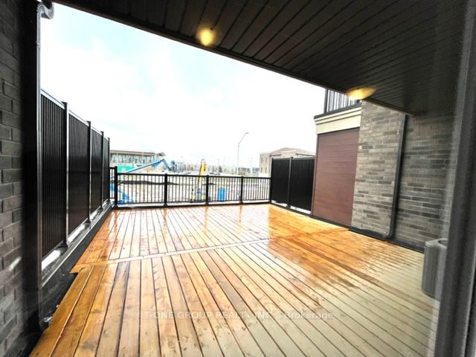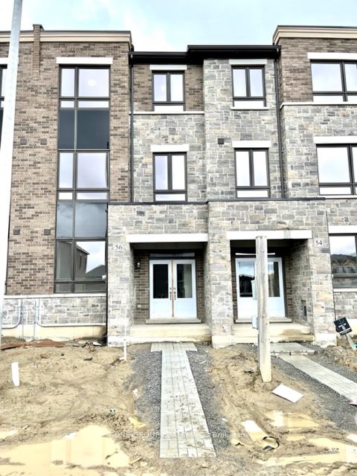
$3,800 /mo
Listed by T-ONE GROUP REALTY INC.,
Att/Row/Townhouse•MLS #N12122754•New
Room Details
| Room | Features | Level |
|---|---|---|
Kitchen 2.93 × 3.66 m | Hardwood FloorBreakfast BarOpen Concept | Second |
Dining Room 3.96 × 2.44 m | Hardwood Floor | Second |
Primary Bedroom 3.9 × 3.66 m | Hardwood Floor4 Pc EnsuiteWalk-In Closet(s) | Third |
Bedroom 2 2.74 × 2.74 m | Hardwood FloorDouble ClosetLarge Window | Third |
Bedroom 3 2.99 × 2.74 m | Hardwood FloorDouble ClosetCasement Windows | Third |
Client Remarks
Fulton Luxury Townhome, 3 Bedroom Plus Den (Can Be Used As 4th Bedroom), Double Cars Garage With Double Cars Driveway (4 Parking In Total), 9' Ceiling In All 3 Levels, Approx. 2,124 Sqft, Open Concept Dining Room/Great Room, Lots Of Windows With Natural Light, Huge Private Terrace (430 sqft), Hardwood Flooring Through Out, Primary Bedroom With Large Walk-In Closet And W/O To Private Balcony, Double Sinks In Primary Ensuite, Near Markville Mall, Supermarket, School & Hwy7/407.
About This Property
56 Robert Eaton Avenue, Markham, L3S 3K5
Home Overview
Basic Information
Walk around the neighborhood
56 Robert Eaton Avenue, Markham, L3S 3K5
Shally Shi
Sales Representative, Dolphin Realty Inc
English, Mandarin
Residential ResaleProperty ManagementPre Construction
 Walk Score for 56 Robert Eaton Avenue
Walk Score for 56 Robert Eaton Avenue

Book a Showing
Tour this home with Shally
Frequently Asked Questions
Can't find what you're looking for? Contact our support team for more information.
See the Latest Listings by Cities
1500+ home for sale in Ontario

Looking for Your Perfect Home?
Let us help you find the perfect home that matches your lifestyle
