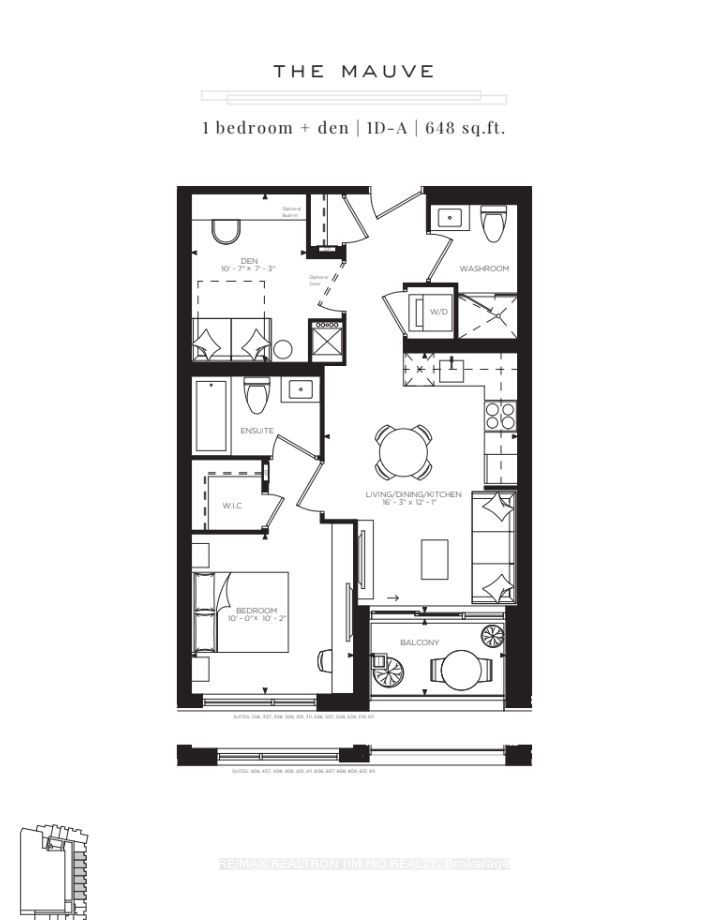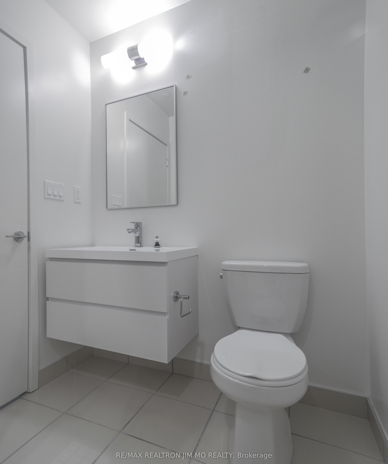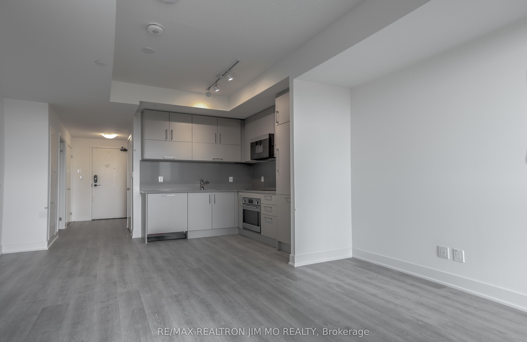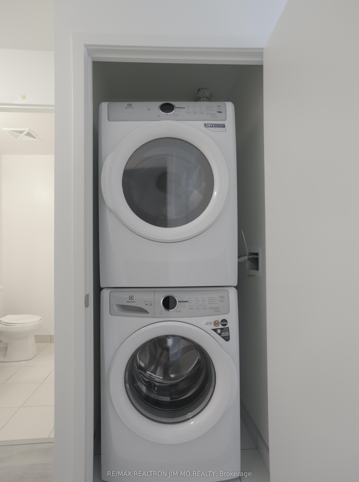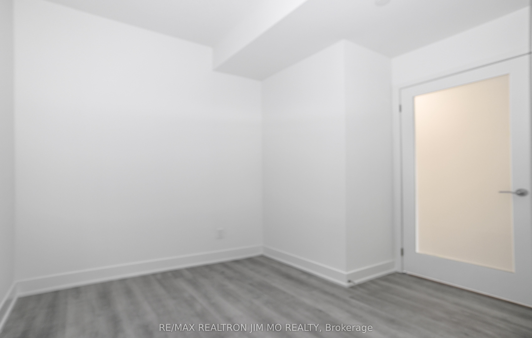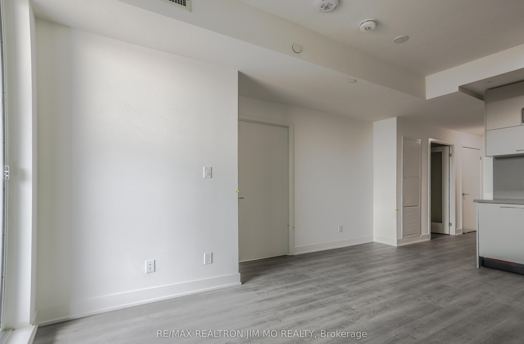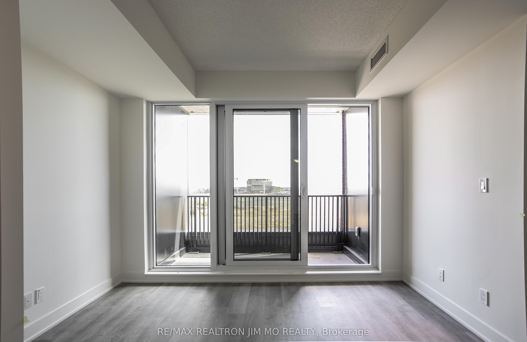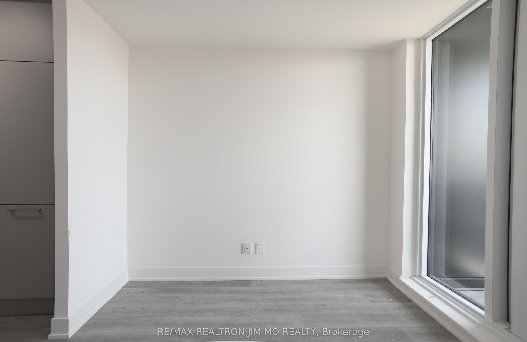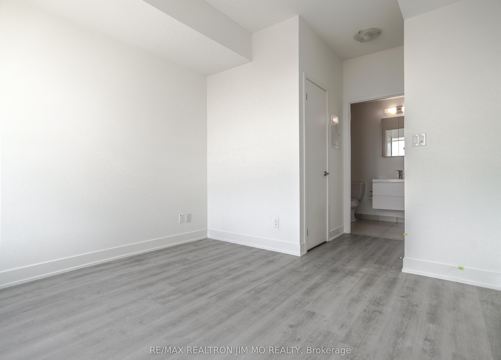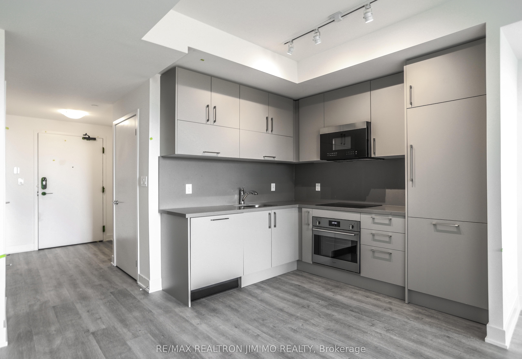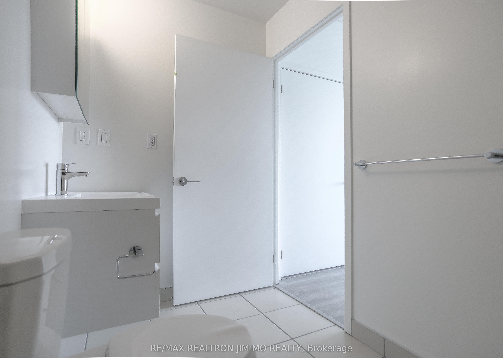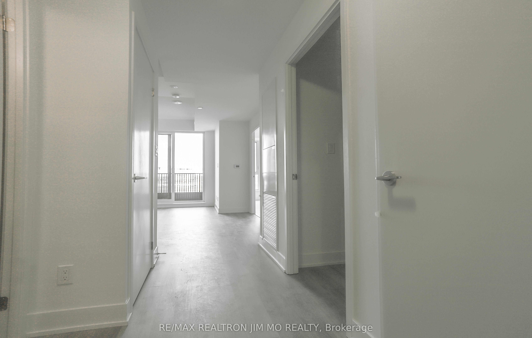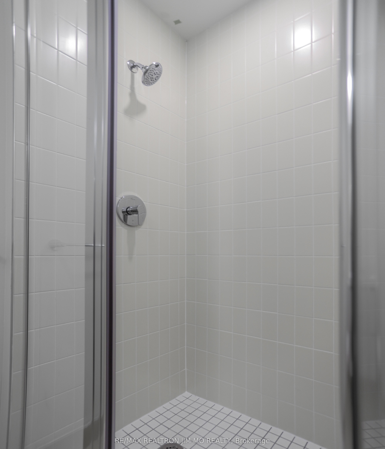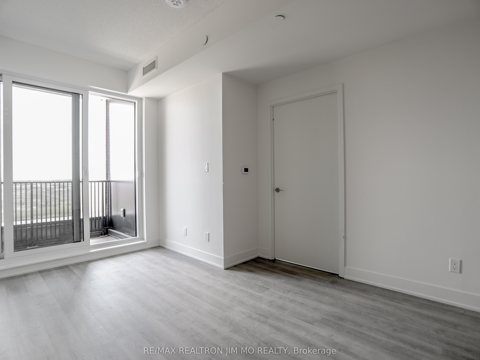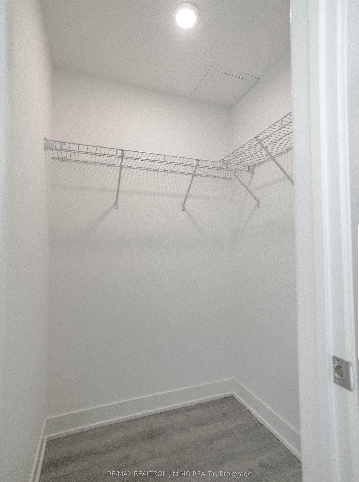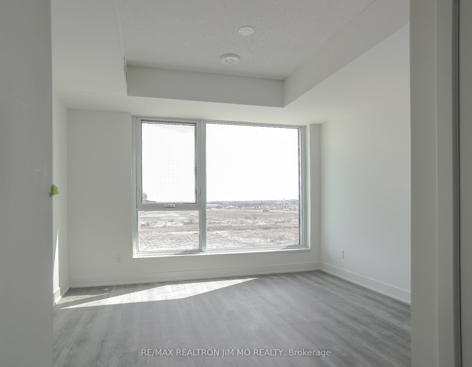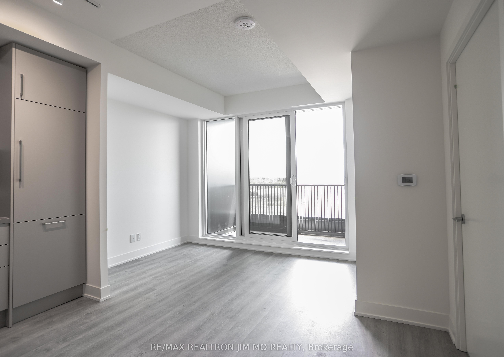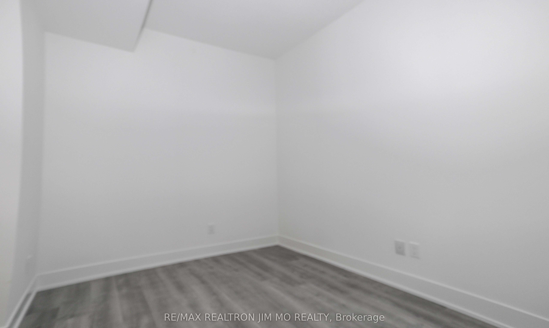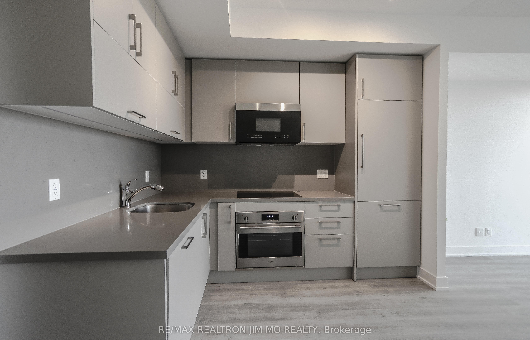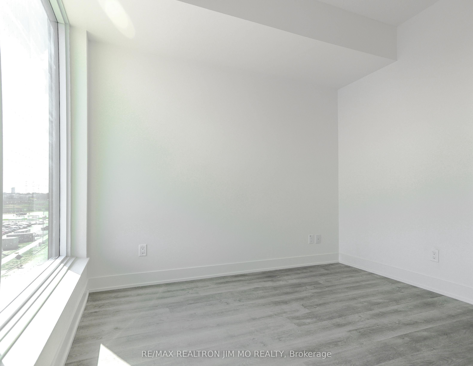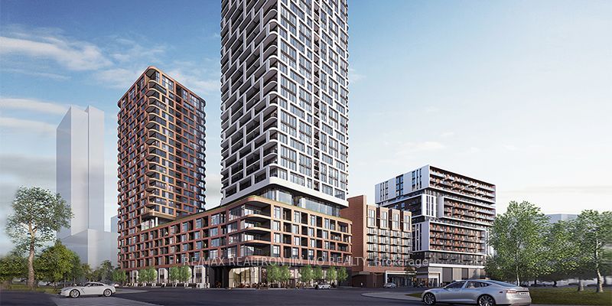
$2,450 /mo
Listed by RE/MAX REALTRON JIM MO REALTY
Condo Apartment•MLS #N12103244•New
Room Details
| Room | Features | Level |
|---|---|---|
Living Room 4.97 × 3.67 m | Combined w/DiningW/O To BalconyWindow Floor to Ceiling | Flat |
Dining Room 4.97 × 3.67 m | Combined w/LivingOpen ConceptLaminate | Flat |
Kitchen 4.97 × 3.67 m | Open ConceptStainless Steel ApplBacksplash | Flat |
Primary Bedroom 3.11 × 3.05 m | 4 Pc EnsuiteWalk-In Closet(s)Large Window | Flat |
Client Remarks
Be The First To Live In This Brand-New, Never-Lived-In 1+Den, 2-Bath Unit At Gallery Tower In Downtown Markham! Bright & Spacious 648 Sq.Ft. Layout With 9-Ft Ceilings And Stunning East-Facing Park Views. Primary Bedroom Features Walk-In Closet & 4-Pc Ensuite With Glass Doors. Den With Door, Ceiling Light & High Ceiling ideal as 2nd Bedroom or Office. Upgraded Laminate Floors, Quartz Counters, Modern Backsplash, Light Fixtures In All Rooms. Steps to Viva, GO, York U, Cineplex VIP, Shops, Restaurants & More. Easy access to Hwy 407/404. Includes 1 parking & 1 locker. Furnished option available at extra cost. Move-in ready!
About This Property
56 Andre De Grasse Street, Markham, L6G 0H9
Home Overview
Basic Information
Walk around the neighborhood
56 Andre De Grasse Street, Markham, L6G 0H9
Shally Shi
Sales Representative, Dolphin Realty Inc
English, Mandarin
Residential ResaleProperty ManagementPre Construction
 Walk Score for 56 Andre De Grasse Street
Walk Score for 56 Andre De Grasse Street

Book a Showing
Tour this home with Shally
Frequently Asked Questions
Can't find what you're looking for? Contact our support team for more information.
See the Latest Listings by Cities
1500+ home for sale in Ontario

Looking for Your Perfect Home?
Let us help you find the perfect home that matches your lifestyle

