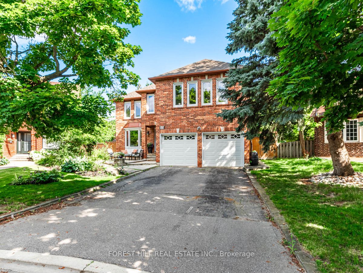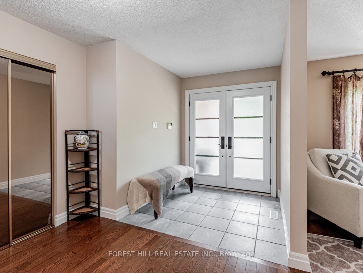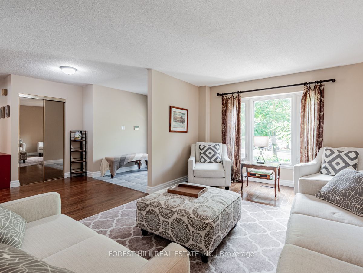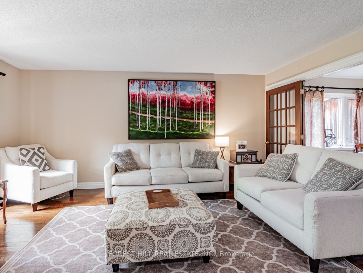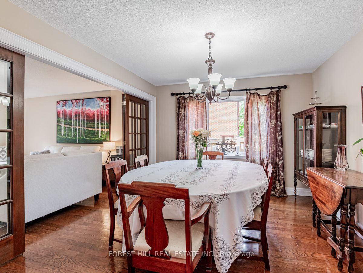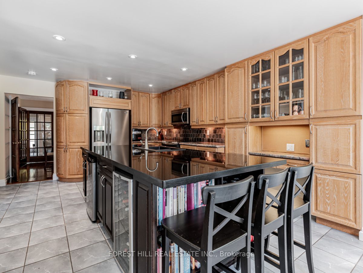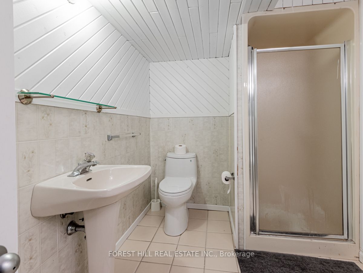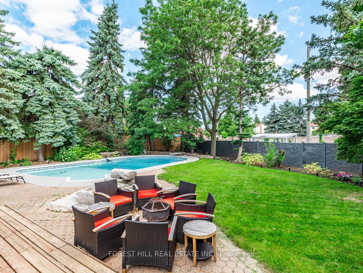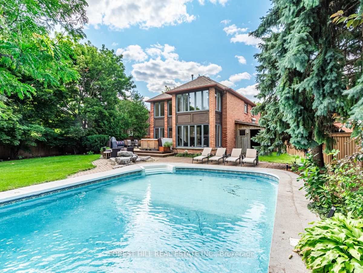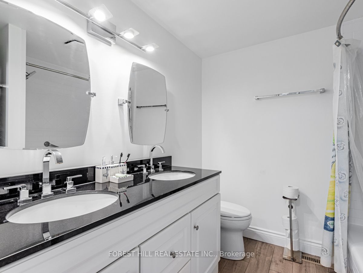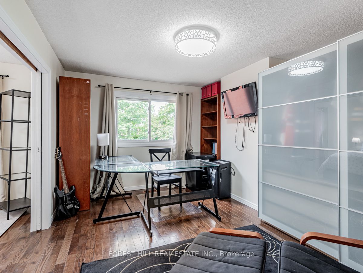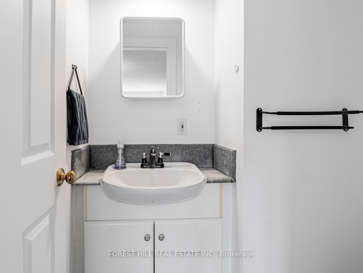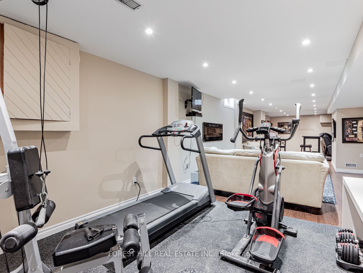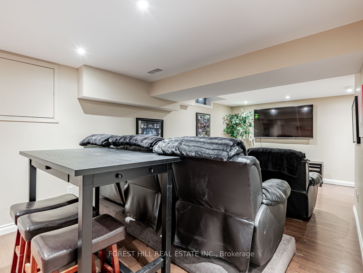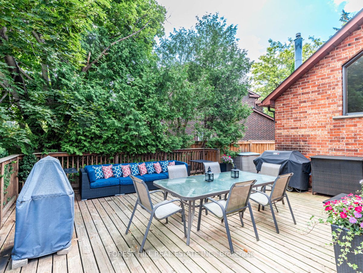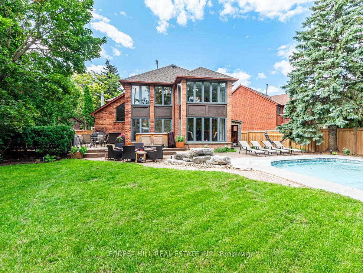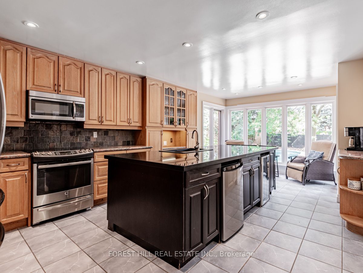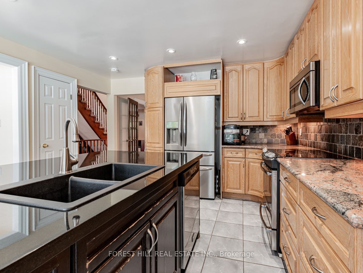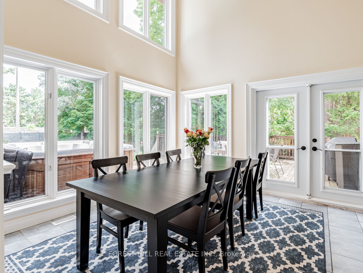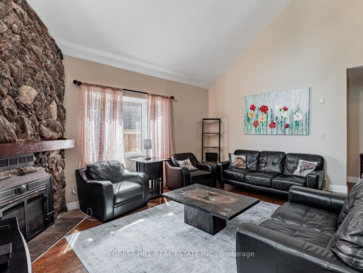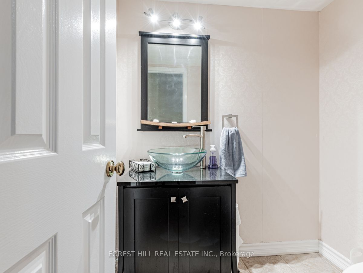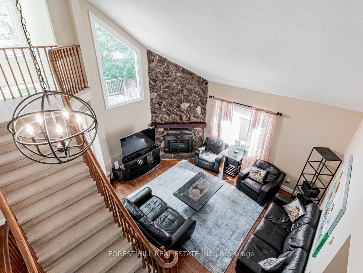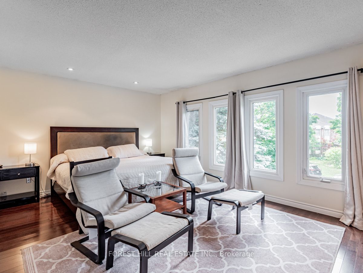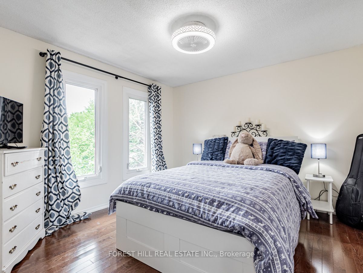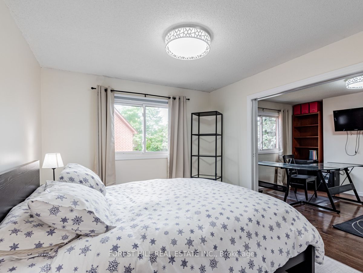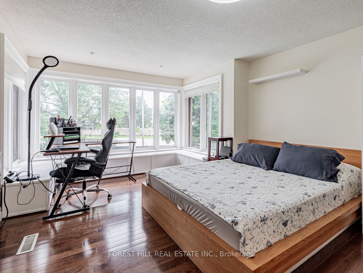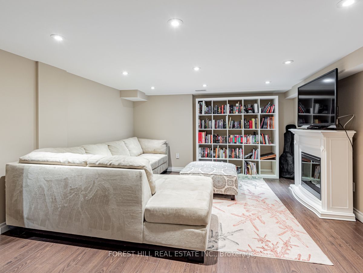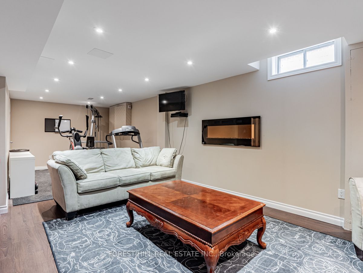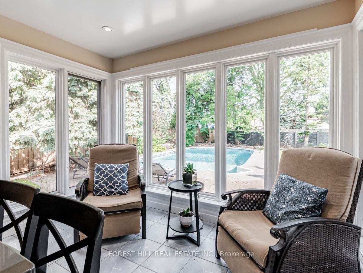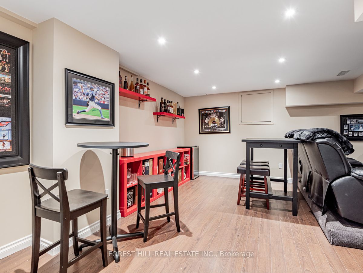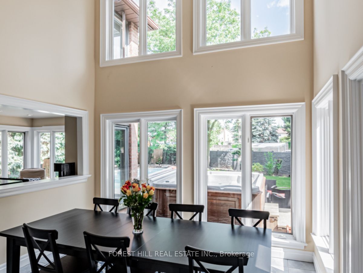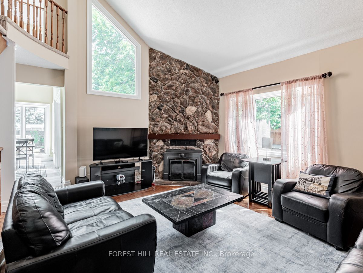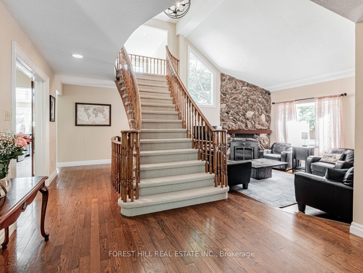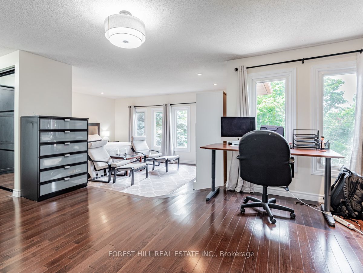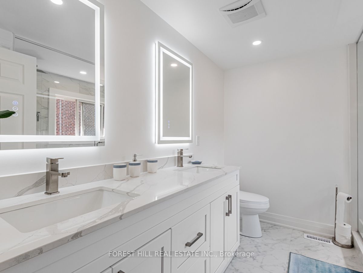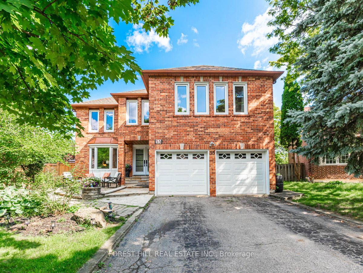
$2,350,000
Est. Payment
$8,975/mo*
*Based on 20% down, 4% interest, 30-year term
Listed by FOREST HILL REAL ESTATE INC.
Detached•MLS #N12176290•New
Price comparison with similar homes in Markham
Compared to 47 similar homes
8.9% Higher↑
Market Avg. of (47 similar homes)
$2,158,379
Note * Price comparison is based on the similar properties listed in the area and may not be accurate. Consult licences real estate agent for accurate comparison
Room Details
| Room | Features | Level |
|---|---|---|
Living Room 5.18 × 4.04 m | Bay WindowCombined w/DiningHardwood Floor | Main |
Dining Room 3.38 × 4.04 m | French DoorsCombined w/LivingHardwood Floor | Main |
Kitchen 6.83 × 3.99 m | Overlooks PoolStainless Steel ApplTile Floor | Main |
Primary Bedroom 5.61 × 7.65 m | 4 Pc EnsuiteElectric FireplaceHardwood Floor | Second |
Bedroom 2 3.28 × 3.35 m | Double ClosetLarge WindowHardwood Floor | Second |
Bedroom 3 3 × 4.04 m | Double ClosetPocket DoorsHardwood Floor | Second |
Client Remarks
Rarely offered large and bright 5-bedroom home, with oversized backyard in a highly sought after prestigious neighbourhood with inground salt water pool and perennial gardens. Located on a quiet street. Large kitchen with stainless steel appliances and extra-large island with breakfast bar, overlooking the pool and back yard. Beautiful and bright sunroom with high ceilings, overlooking the backyard with walkout to the back deck. Family room with gas fireplace and hardwood floor. Combined living and dining room with French doors and hardwood floor. Main floor laundry room and mudroom. Very spacious primary bedroom with newly renovated 4-PC ensuite and sitting area with electric fireplace. All bedrooms have hardwood floors. 5th bedroom upstairs has a 3-PC ensuite and large windows overlooking the pool. Lower level has new kitchen with stainless steel appliances and a peaceful sitting area with electric fireplace. Lower level has a media room with seating for 6 and including a 70 inch 3D TV and Bose sound system (included). This spectacular house is located in a top tier school district St Roberts and Bayview Glen P.S. Ideally located close to the 407, 404, and Highway 7, as well as public transit. Surrounded by great restaurants, parks, trails, and community centre. Freshly painted throughout. Truly an entertainers delight. **EXTRAS** Irregular Lot Size: Measurements: 29.03ft. x 49.19ft. x 29.55ft. x 147.72ft. x 9.47ft. x 9.47ft. x 9.47ft. x 9.47ft. x 132.08ft.
About This Property
55 Stacey Crescent, Markham, L3T 6Z7
Home Overview
Basic Information
Walk around the neighborhood
55 Stacey Crescent, Markham, L3T 6Z7
Shally Shi
Sales Representative, Dolphin Realty Inc
English, Mandarin
Residential ResaleProperty ManagementPre Construction
Mortgage Information
Estimated Payment
$0 Principal and Interest
 Walk Score for 55 Stacey Crescent
Walk Score for 55 Stacey Crescent

Book a Showing
Tour this home with Shally
Frequently Asked Questions
Can't find what you're looking for? Contact our support team for more information.
See the Latest Listings by Cities
1500+ home for sale in Ontario

Looking for Your Perfect Home?
Let us help you find the perfect home that matches your lifestyle
