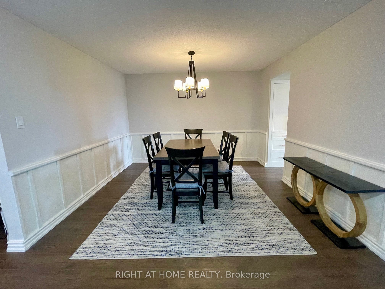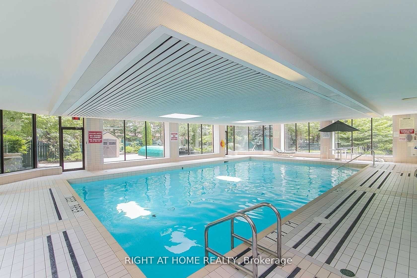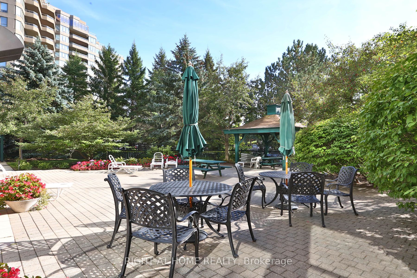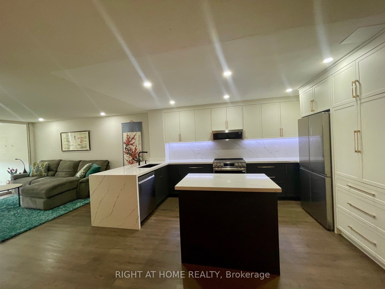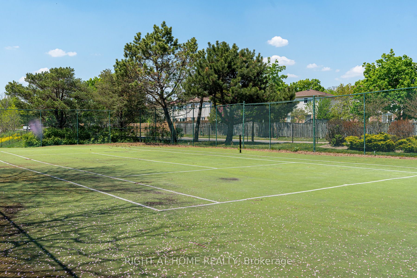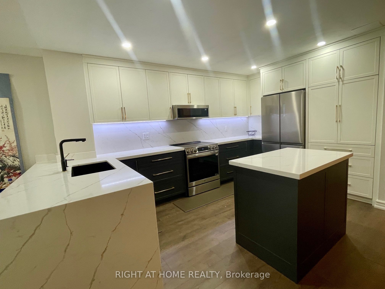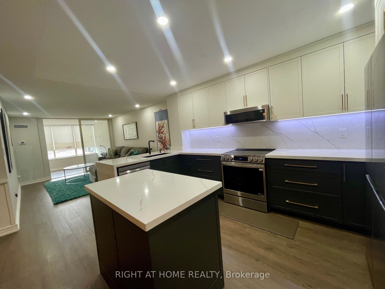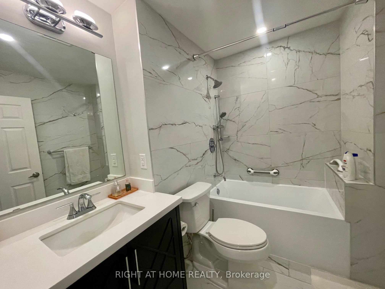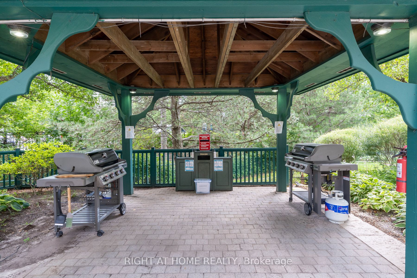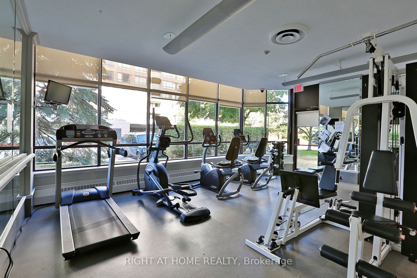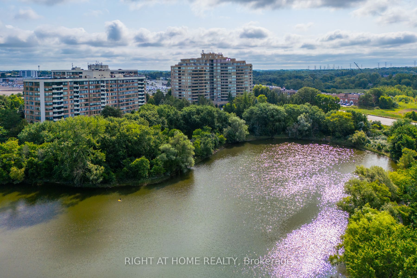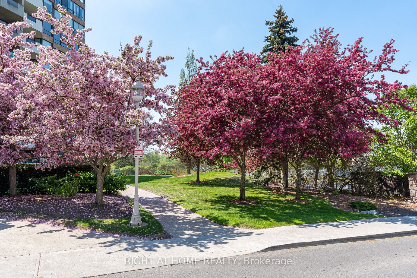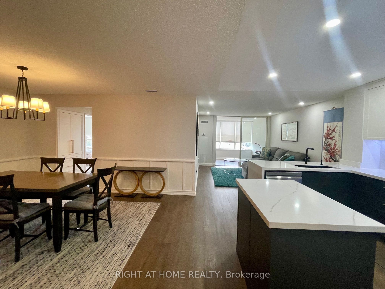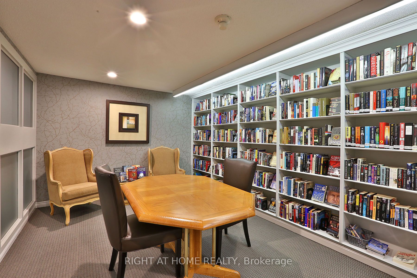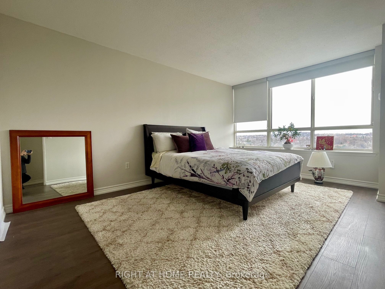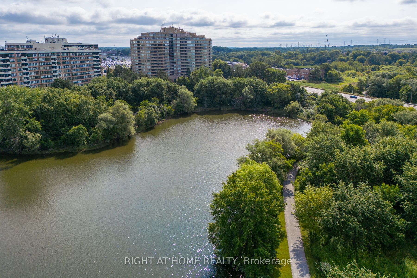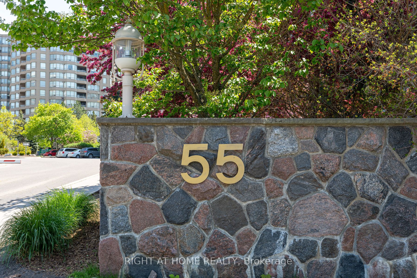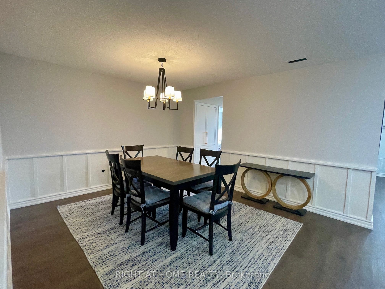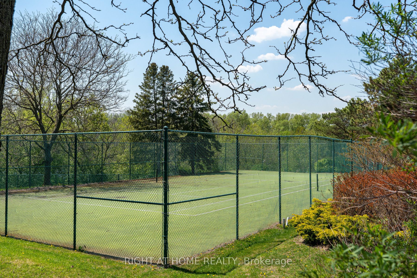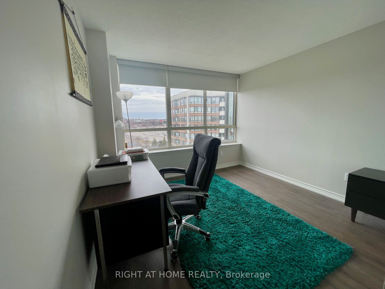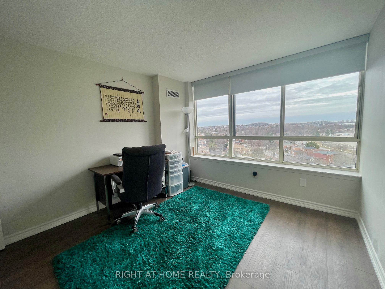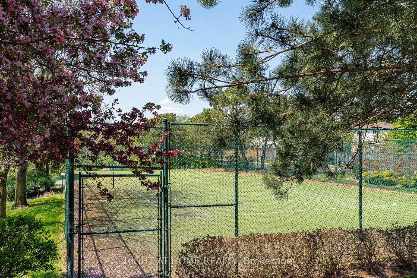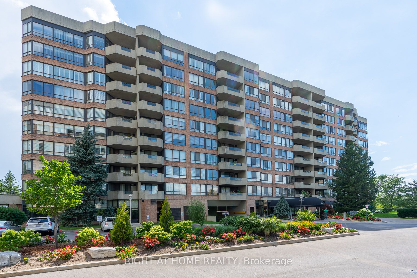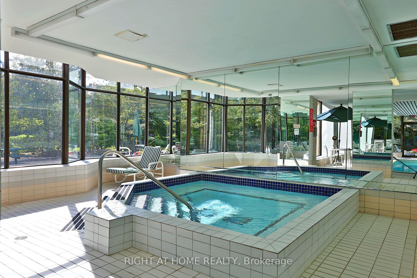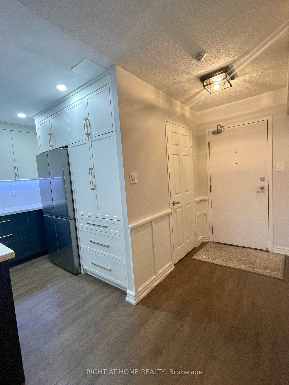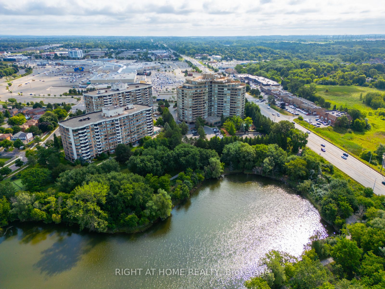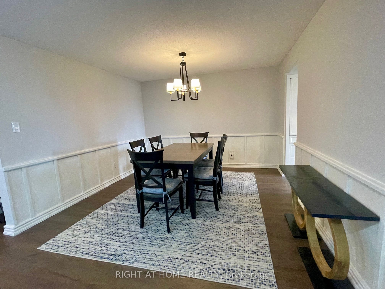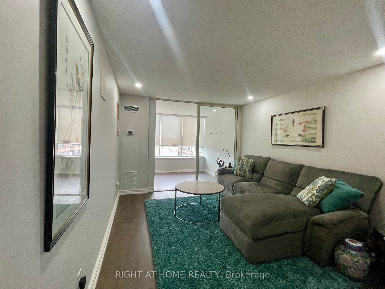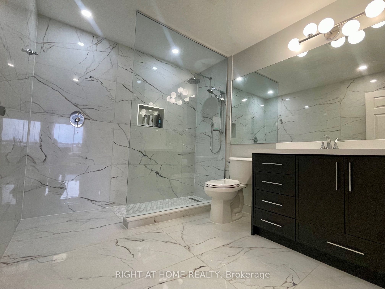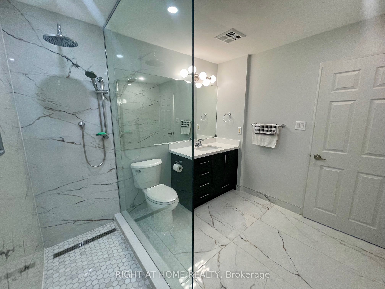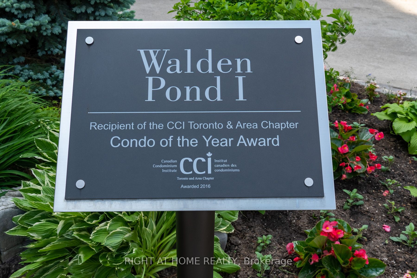
$3,650 /mo
Listed by RIGHT AT HOME REALTY
Condo Apartment•MLS #N12056226•New
Room Details
| Room | Features | Level |
|---|---|---|
Living Room 4.8 × 3.2 m | Vinyl FloorCombined w/SolariumOpen Concept | Flat |
Dining Room 3.51 × 3.3 m | Separate RoomVinyl Floor | Flat |
Kitchen 3.81 × 2.1 m | RenovatedStainless Steel ApplBacksplash | Flat |
Primary Bedroom 4.5 × 3.2 m | Walk-In Closet(s)Vinyl Floor4 Pc Ensuite | Flat |
Bedroom 2 3.2 × 3 m | Vinyl FloorClosetLarge Window | Flat |
Client Remarks
* Live Above The Crowd * P-E-N-T-H-O-U-S-E ***Walden Pond 1 Condo Bldg Is Award Winning ***Beautifully Renovated Top To Bottom 1316 Sq Ft Unit , Open Concept , Huge Kitchen W/Quartz Waterfall Edge Counter & Quartz Backsplash, Central Island, Tall Cabinets, Pantry & S/S Appliances. Vinyl Flooring Throughout. Primary Br Has W/I Closet & Luxury Ensuite With Large Glass Shower. 24 Hr Gated Security * Fabulous Recreation: Indoor Salt Water Swimming Pool, Guest Suites, Billiard, Gym, B.B.Q, Tennis Court & More. Great Location, Next To Markville Mall, Restaurants, Cafes, Parks, Pond, Close To Hwy 7 & 407, Viva * York Bus, Main Street Unionville. ******No Dogs Allowed, No Smoking**** *
About This Property
55 Austin Drive, Markham, L3R 8H5
Home Overview
Basic Information
Amenities
Exercise Room
Indoor Pool
Party Room/Meeting Room
Tennis Court
Visitor Parking
Guest Suites
Walk around the neighborhood
55 Austin Drive, Markham, L3R 8H5
Shally Shi
Sales Representative, Dolphin Realty Inc
English, Mandarin
Residential ResaleProperty ManagementPre Construction
 Walk Score for 55 Austin Drive
Walk Score for 55 Austin Drive

Book a Showing
Tour this home with Shally
Frequently Asked Questions
Can't find what you're looking for? Contact our support team for more information.
See the Latest Listings by Cities
1500+ home for sale in Ontario

Looking for Your Perfect Home?
Let us help you find the perfect home that matches your lifestyle
