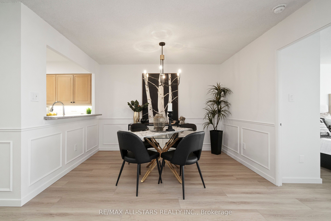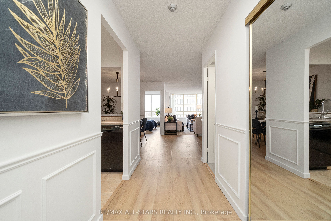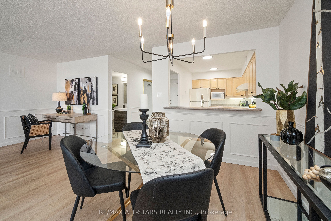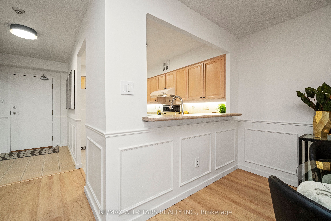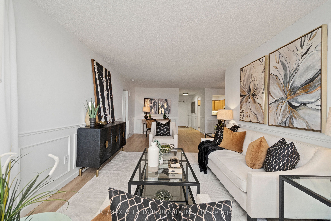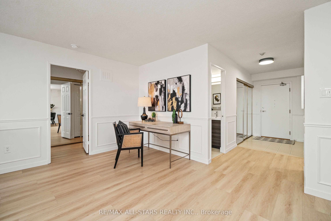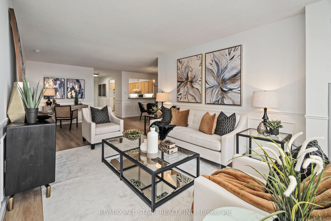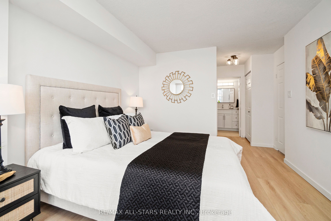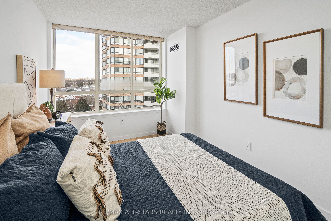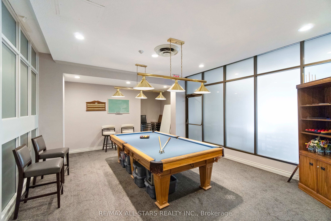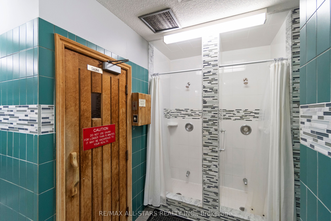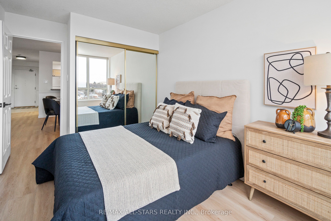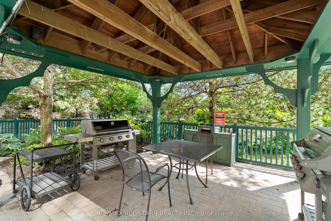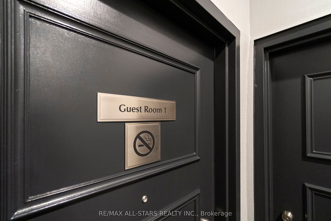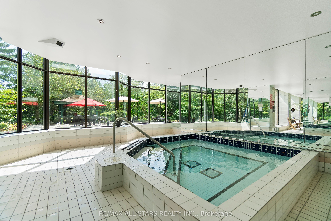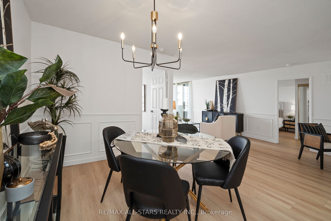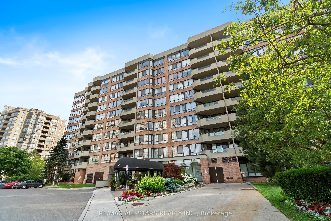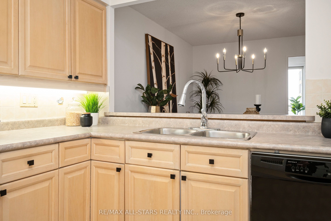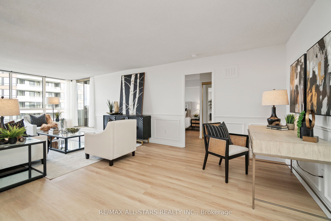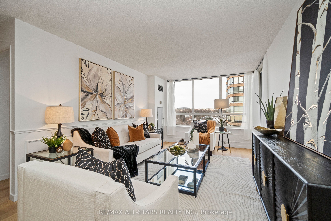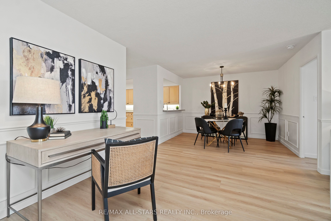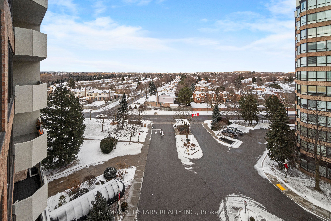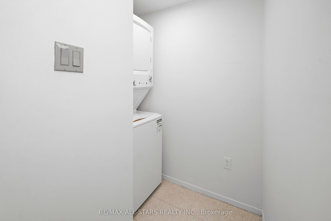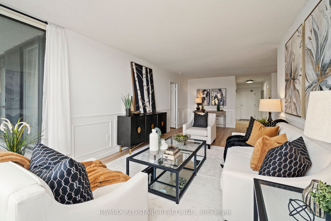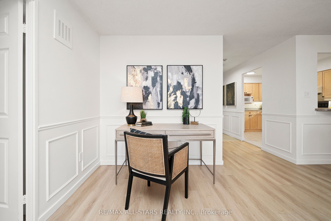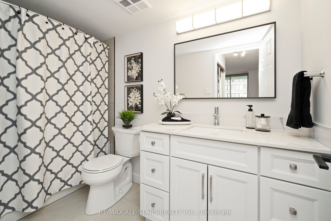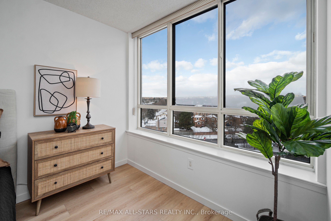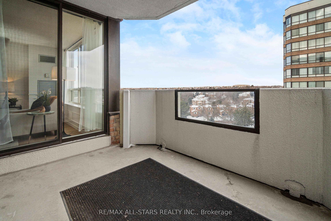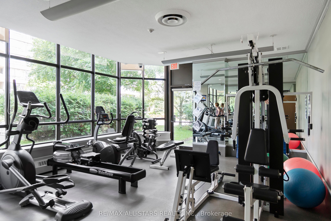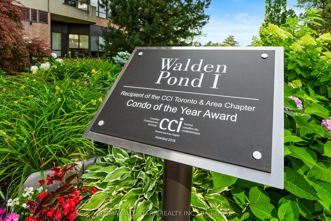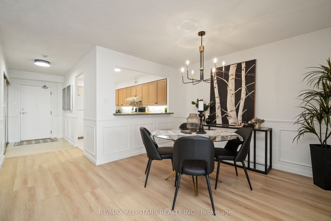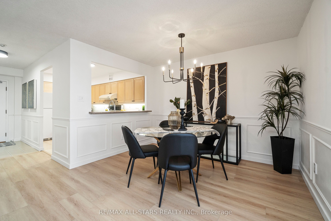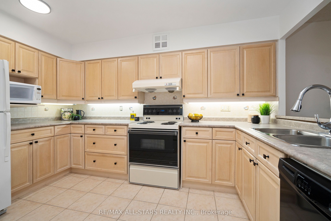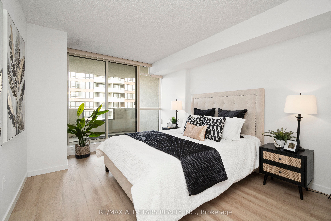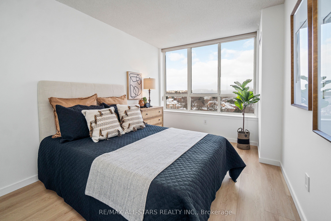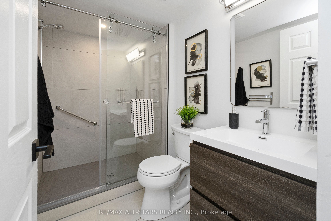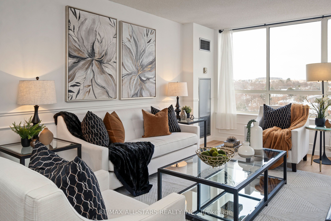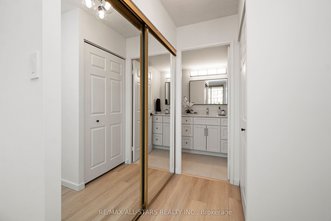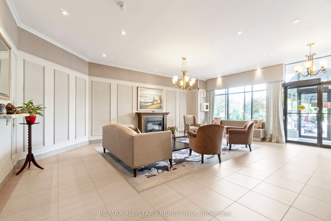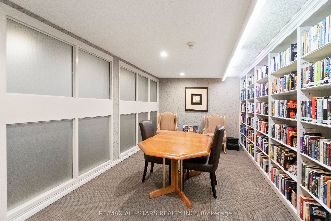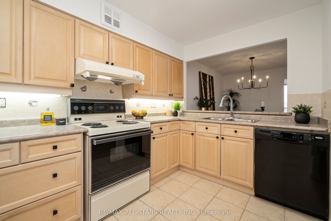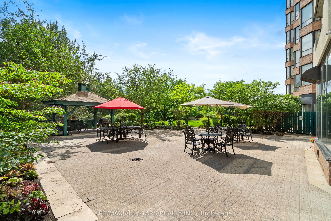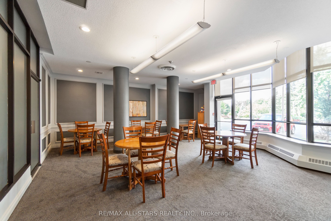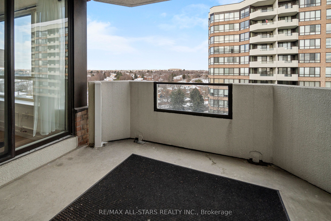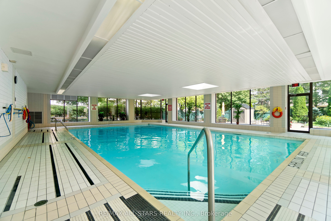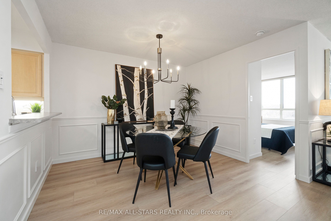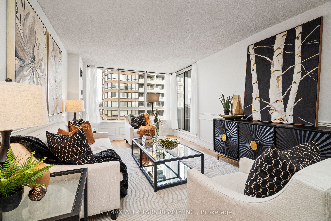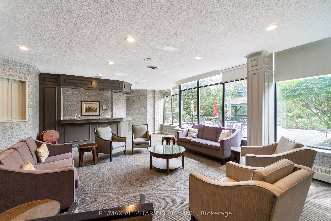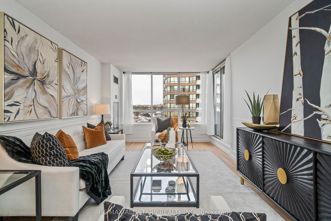
$739,000
Est. Payment
$2,822/mo*
*Based on 20% down, 4% interest, 30-year term
Listed by RE/MAX ALL-STARS REALTY INC.
Condo Apartment•MLS #N11997623•New
Included in Maintenance Fee:
Building Insurance
Common Elements
Cable TV
CAC
Heat
Hydro
Parking
Water
Price comparison with similar homes in Markham
Compared to 115 similar homes
0.6% Higher↑
Market Avg. of (115 similar homes)
$734,355
Note * Price comparison is based on the similar properties listed in the area and may not be accurate. Consult licences real estate agent for accurate comparison
Room Details
| Room | Features | Level |
|---|---|---|
Bedroom 2 3.87 × 2.76 m | Double ClosetPicture WindowLarge Window | Main |
Living Room 7.97 × 6.13 m | Vinyl FloorPicture WindowL-Shaped Room | Main |
Dining Room 7.97 × 6.13 m | Vinyl FloorL-Shaped RoomCombined w/Living | Main |
Kitchen 3.9 × 2.34 m | Pass ThroughOverlooks DiningUpdated | Main |
Primary Bedroom 4 × 3.23 m | Walk-In Closet(s)W/O To Balcony4 Pc Ensuite | Main |
Client Remarks
OFFERS ANYTIME! Welcome to this beautifully renovated 2-bedroom condo in one of Markham's most desirable buildings - this move-in-ready condo offers the perfect combination of modern design, comfort, and a prime location. A "bungalow-sized" Blue Jay model, offering 1,137 sq. ft. of thoughtfully designed living space, features updates throughout, including vinyl plank flooring, fresh painting, updated lighting, fully renovated bathrooms, and a Canac kitchen. The open-concept L-shaped living and dining area is bathed in natural light from large, wall-to-wall windows. Step out onto your private covered balcony with serene northeast treetop views. The generously sized eat-in kitchen blends both functionality and style, providing ample space for meal preparation and casual dining. The split-bedroom layout ensures maximum privacy, with the primary bedroom offering plenty of room for a king-sized bed. This room also includes a walk-out to the balcony and a spacious walk-in closet & linen closet. Fully renovated ensuite bathroom. The second bedroom is equally spacious, with abundant natural light and great closet space. The adjacent 3-piece bathroom showcases a sleek modern vanity, a glass-enclosed shower, and contemporary finishes. Convenient ensuite laundry, ample storage space, and easy access to all the amenities this sought-after building has to offer. 1 Parking Spot included **EXTRAS** Award winning Tridel building w all-inclusive maintenance fees, great amenities (incl pool,gym,guest suites,party rm, bbq area&more) & vibrant social community.Transit right @your door.Short walk to Markville Mall. Easy access to 404 & 407.
About This Property
55 Austin Drive, Markham, L3R 8H5
Home Overview
Basic Information
Amenities
Indoor Pool
Party Room/Meeting Room
Gym
Tennis Court
Visitor Parking
Walk around the neighborhood
55 Austin Drive, Markham, L3R 8H5
Shally Shi
Sales Representative, Dolphin Realty Inc
English, Mandarin
Residential ResaleProperty ManagementPre Construction
Mortgage Information
Estimated Payment
$0 Principal and Interest
 Walk Score for 55 Austin Drive
Walk Score for 55 Austin Drive

Book a Showing
Tour this home with Shally
Frequently Asked Questions
Can't find what you're looking for? Contact our support team for more information.
See the Latest Listings by Cities
1500+ home for sale in Ontario

Looking for Your Perfect Home?
Let us help you find the perfect home that matches your lifestyle
