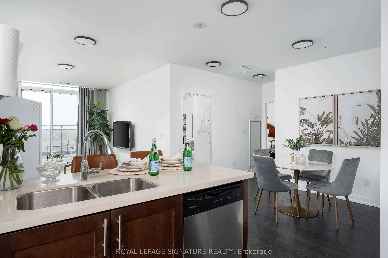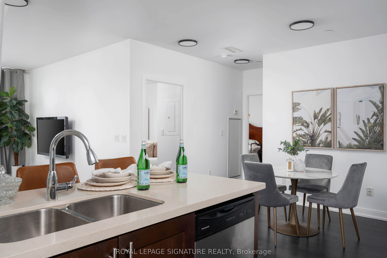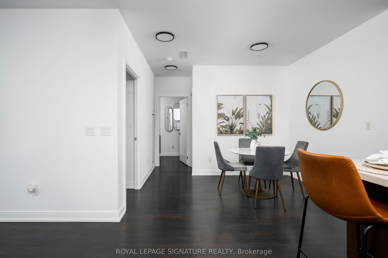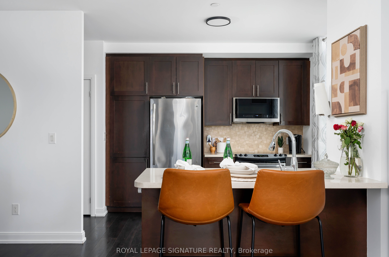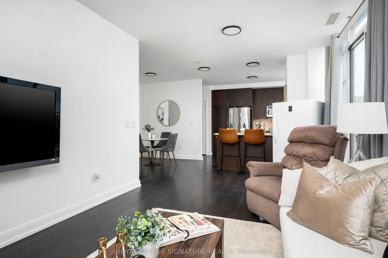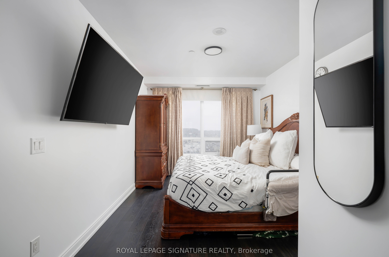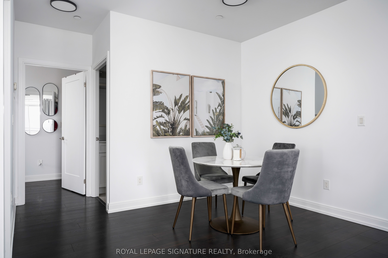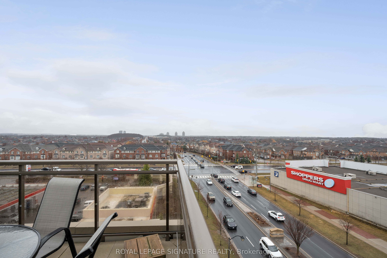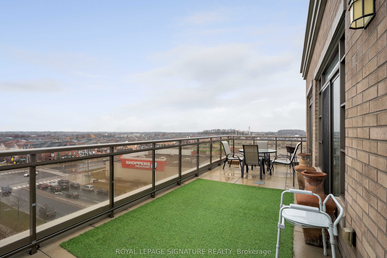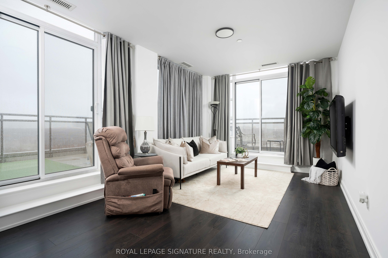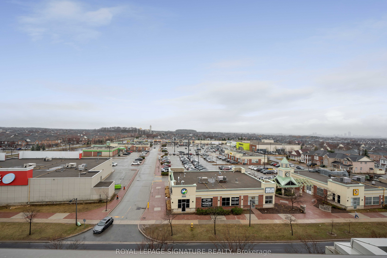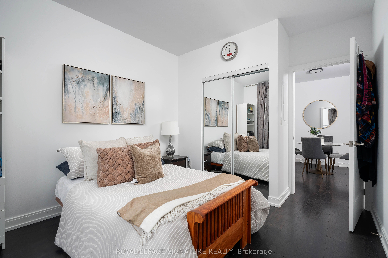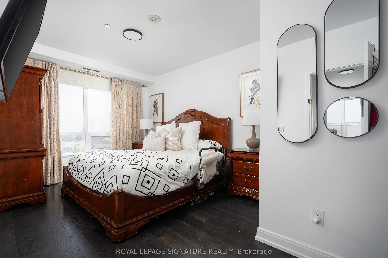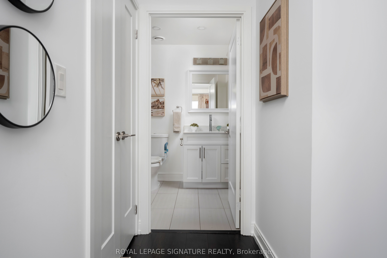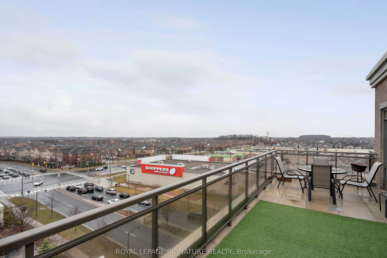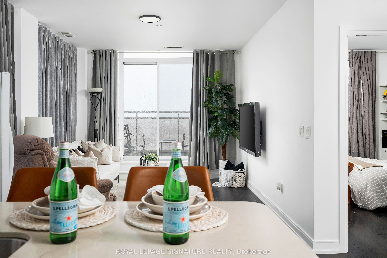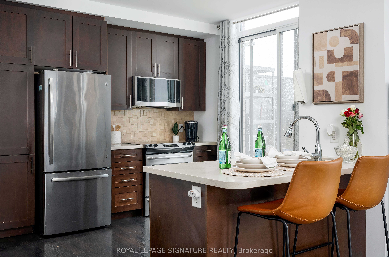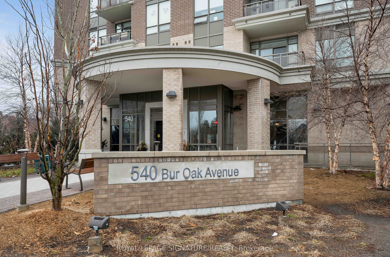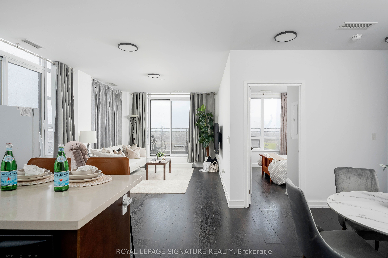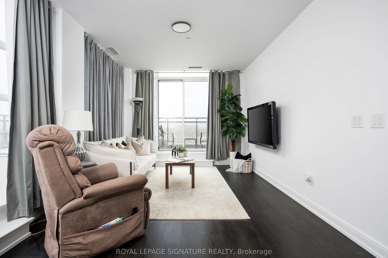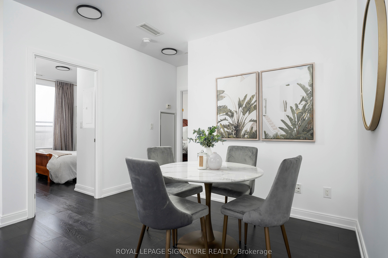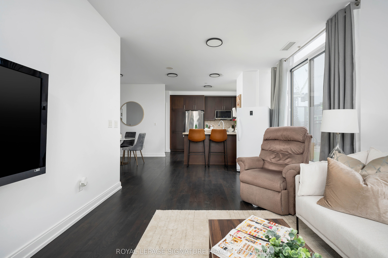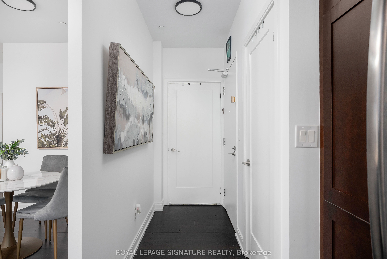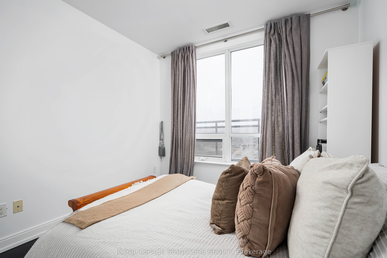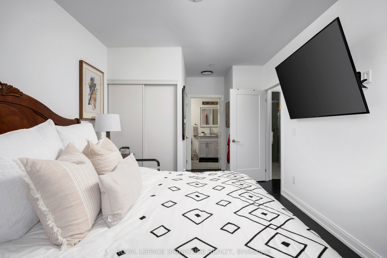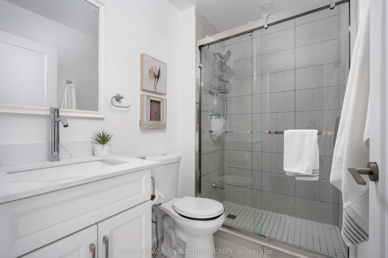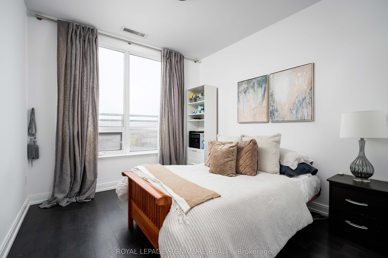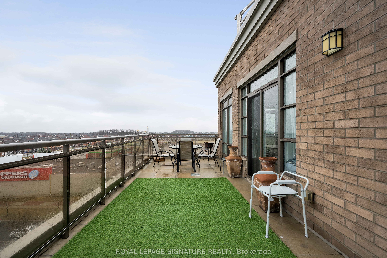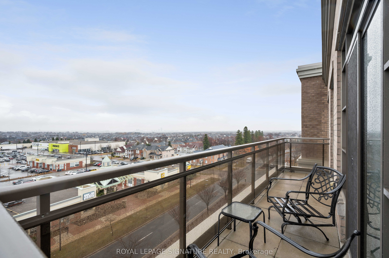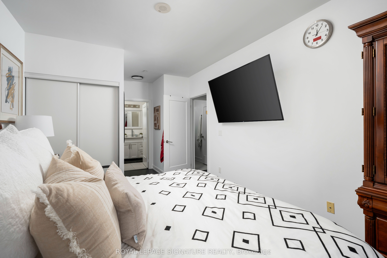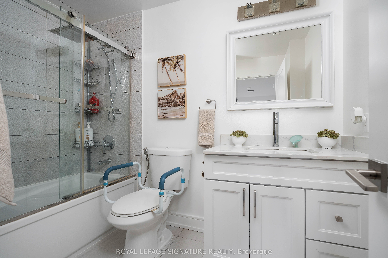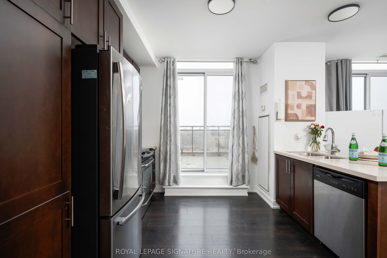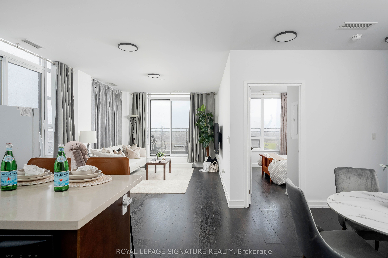
$819,500
Est. Payment
$3,130/mo*
*Based on 20% down, 4% interest, 30-year term
Listed by ROYAL LEPAGE SIGNATURE REALTY
Condo Apartment•MLS #N12072070•New
Included in Maintenance Fee:
Heat
Water
Common Elements
Building Insurance
Parking
Price comparison with similar homes in Markham
Compared to 77 similar homes
1.6% Higher↑
Market Avg. of (77 similar homes)
$806,465
Note * Price comparison is based on the similar properties listed in the area and may not be accurate. Consult licences real estate agent for accurate comparison
Room Details
| Room | Features | Level |
|---|---|---|
Living Room 6.1 × 3.44 m | LaminateCombined w/DiningW/O To Balcony | Flat |
Dining Room 6.1 × 3.44 m | LaminateCombined w/LivingW/O To Balcony | Flat |
Kitchen 3.32 × 3.08 m | LaminateGranite CountersW/O To Balcony | Flat |
Primary Bedroom 3.93 × 3.26 m | Walk-In Closet(s)4 Pc EnsuiteHis and Hers Closets | Flat |
Bedroom 2 3.26 × 2.77 m | LaminateDouble ClosetLarge Window | Flat |
Client Remarks
Lower Penthouse Living at its finest! Rarely offered corner unit with a massive 450 sq ft terrace and a highly efficient, square-shaped floor plan designed to optimize both space and flow. Unlike many other units, this layout eliminates awkward angles, offering a clean,functional design throughout. This stunning 2-bedroom + Den, 2- full bathroom condo features an open-concept living space flooded with natural light, thanks to oversized windows and unobstructed, panoramic south-east views. The true showstopper is the huge, private 450 sq ft wraparound terrace, offering three separate walkouts ideal for entertaining, lounging, or simply enjoying morning coffee with the sunrise. The modern kitchen opens to a spacious living and dining area, creating the perfect setting for both everyday living and hosting guests. Both bedrooms are generously sized, with ample storage and natural light. The primary bedroom includes a 4-piece ensuite and his & hers closets! Located in safe, vibrant and family friendly Berczy community; just steps from grocery stores, restaurants, the top-rated schools in the country (Pierre Elliott Trudeau HS (9.8/10), Stonebridge PS (9.7), St. Augustine Catholic HS(9.8)), parks, and Mount Joy GO Station for an easy downtown commute. Welcome home! 2 premium parking spots & 2 storage lockers (side by side) a rare and valuable find.Freshly Painted, Newly updated Light Fixtures throughout!
About This Property
540 Bur Oak Avenue, Markham, L6C 0Y2
Home Overview
Basic Information
Amenities
BBQs Allowed
Concierge
Guest Suites
Gym
Media Room
Party Room/Meeting Room
Walk around the neighborhood
540 Bur Oak Avenue, Markham, L6C 0Y2
Shally Shi
Sales Representative, Dolphin Realty Inc
English, Mandarin
Residential ResaleProperty ManagementPre Construction
Mortgage Information
Estimated Payment
$0 Principal and Interest
 Walk Score for 540 Bur Oak Avenue
Walk Score for 540 Bur Oak Avenue

Book a Showing
Tour this home with Shally
Frequently Asked Questions
Can't find what you're looking for? Contact our support team for more information.
See the Latest Listings by Cities
1500+ home for sale in Ontario

Looking for Your Perfect Home?
Let us help you find the perfect home that matches your lifestyle
