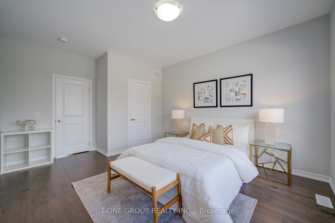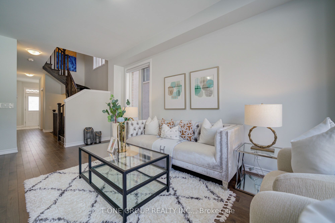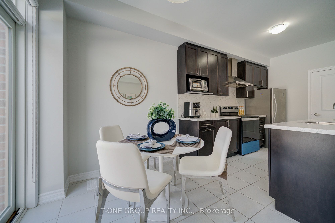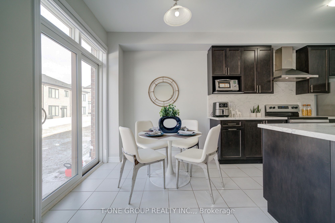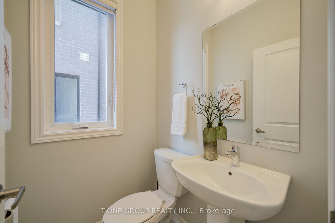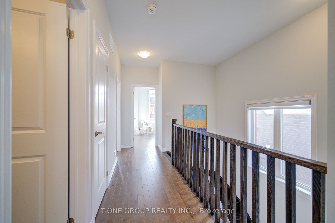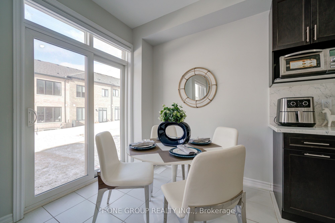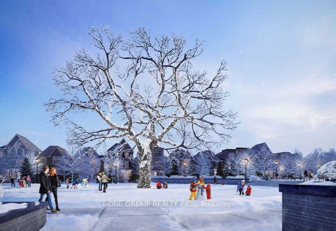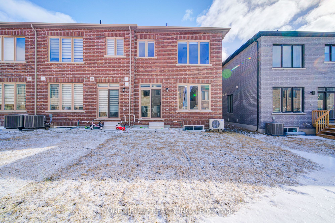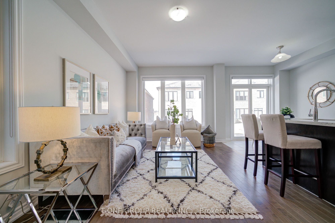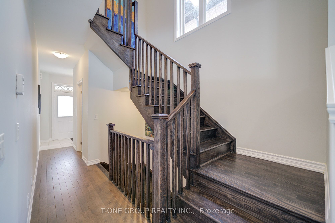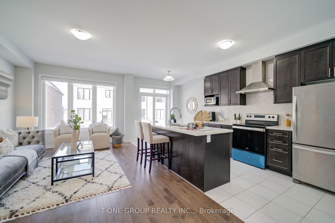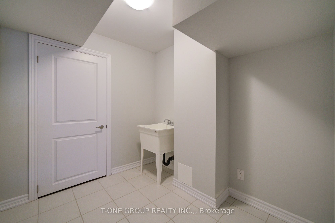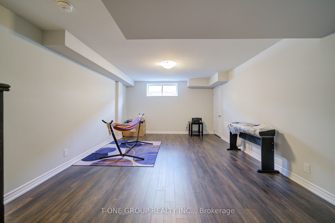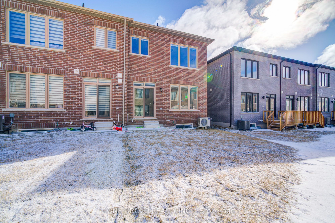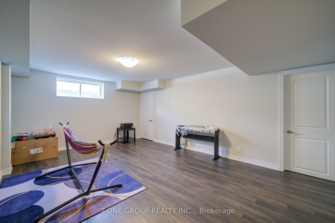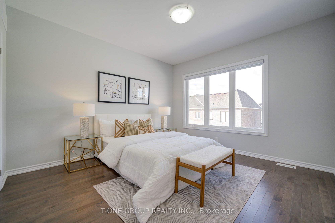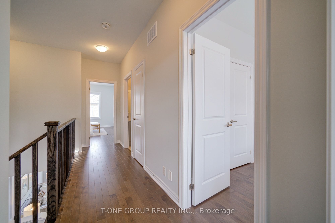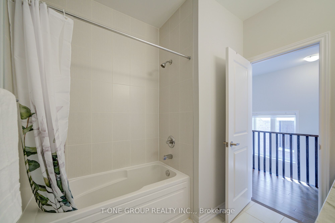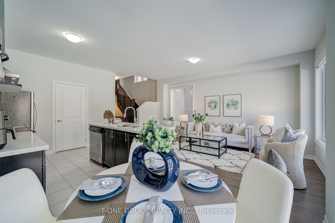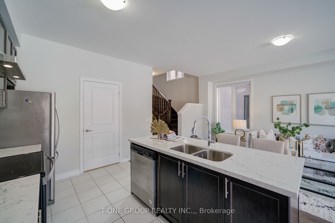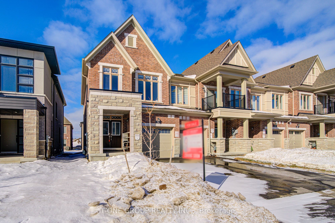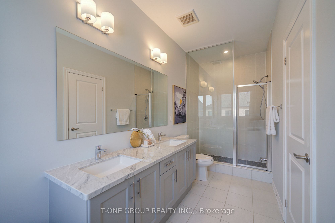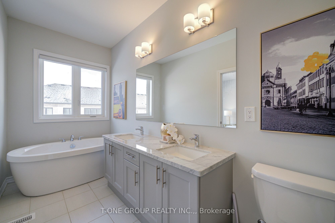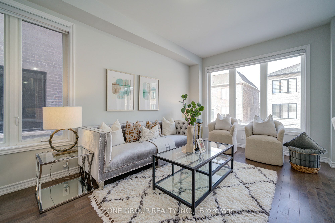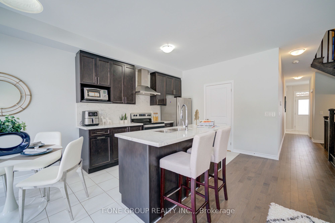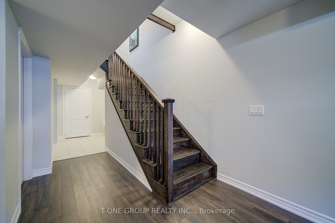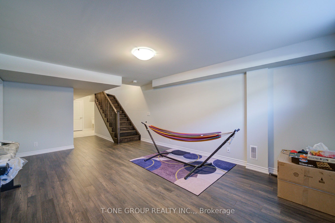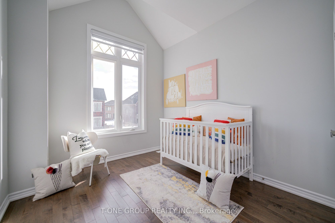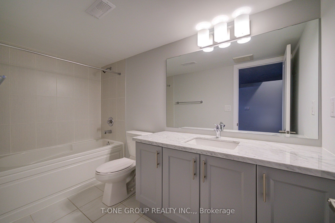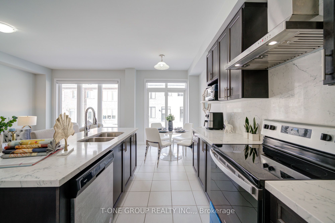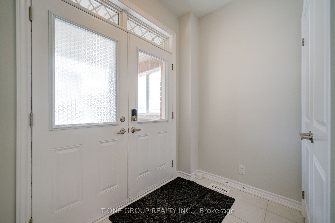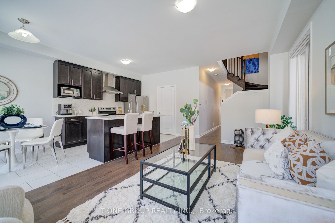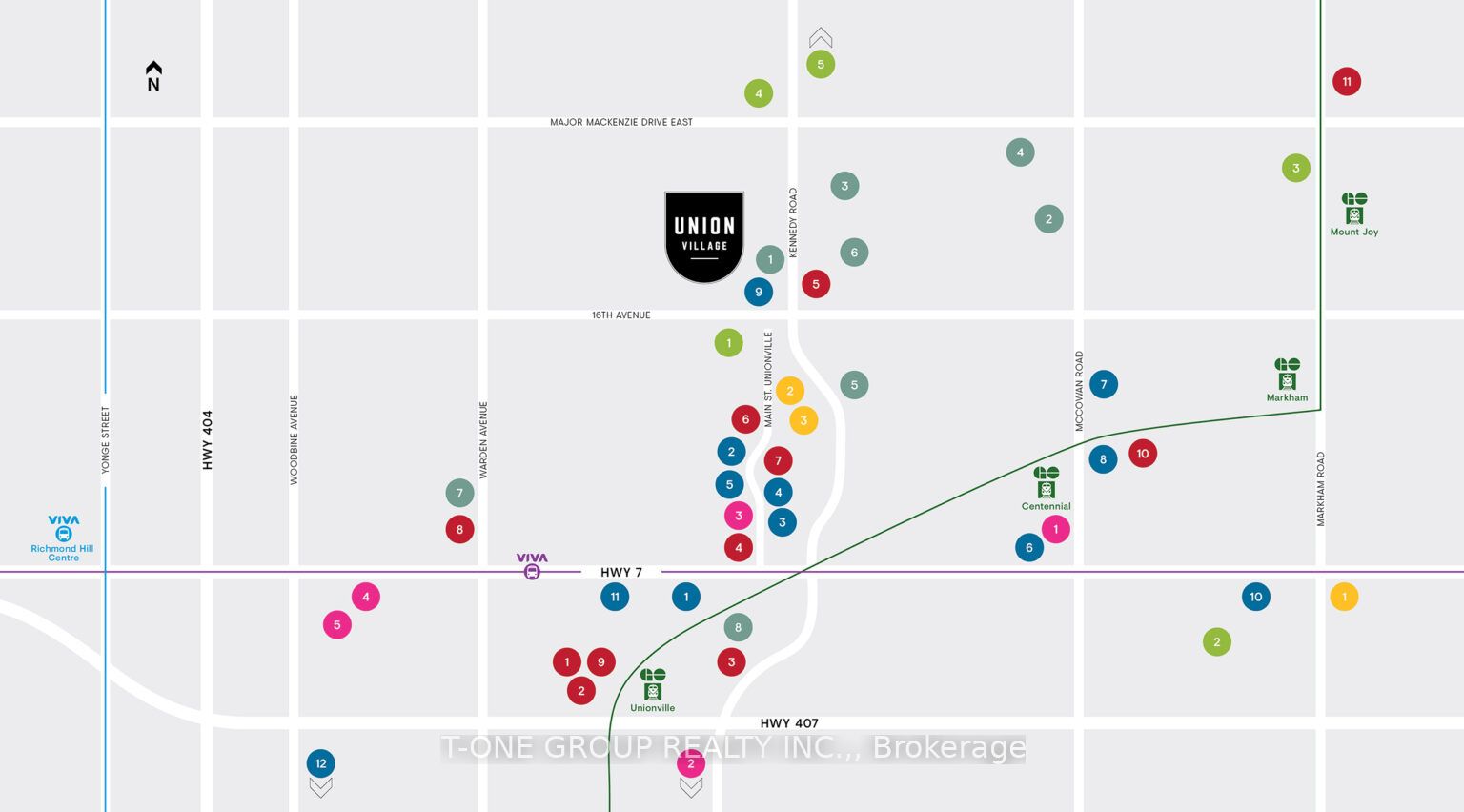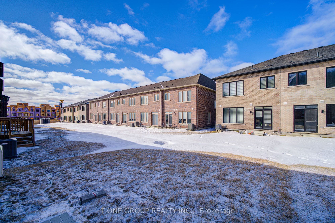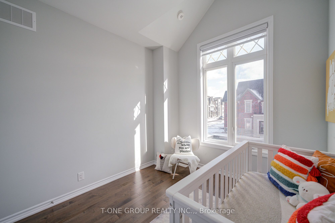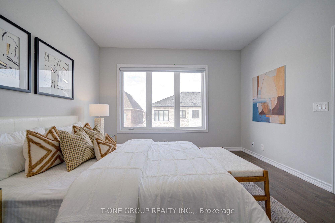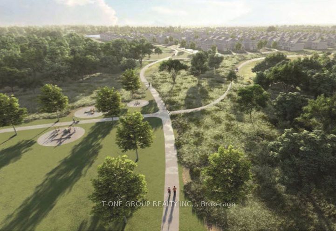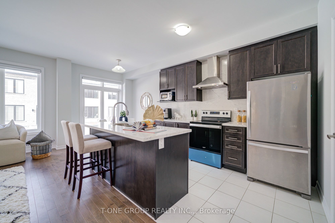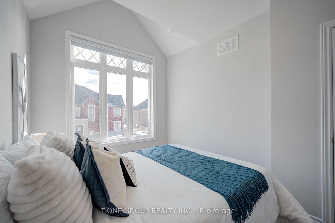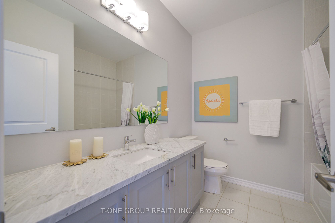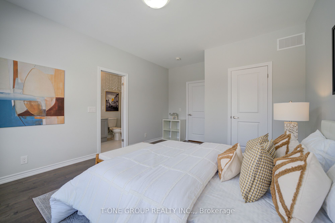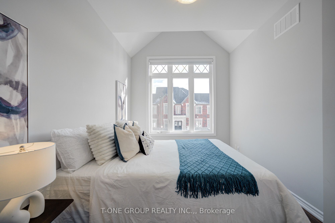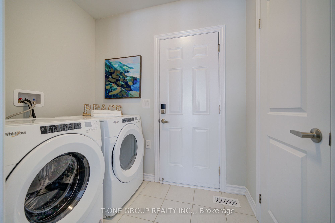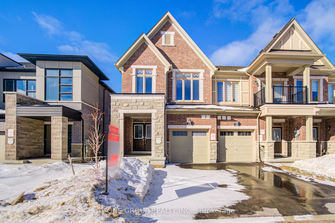
$1,466,600
Est. Payment
$5,601/mo*
*Based on 20% down, 4% interest, 30-year term
Listed by T-ONE GROUP REALTY INC.,
Att/Row/Townhouse•MLS #N12009079•Price Change
Price comparison with similar homes in Markham
Compared to 22 similar homes
24.3% Higher↑
Market Avg. of (22 similar homes)
$1,179,857
Note * Price comparison is based on the similar properties listed in the area and may not be accurate. Consult licences real estate agent for accurate comparison
Room Details
| Room | Features | Level |
|---|---|---|
Kitchen | Modern KitchenCombined w/DiningHardwood Floor | Main |
Dining Room | Combined w/KitchenOverlooks BackyardHardwood Floor | Main |
Living Room | Hardwood Floor | Main |
Primary Bedroom | BroadloomWalk-In Closet(s)5 Pc Ensuite | Second |
Bedroom 2 | BroadloomB/I ClosetLarge Window | Second |
Bedroom 3 | BroadloomB/I Closet | Second |
Client Remarks
Open House Sat &Sun 2-5:00PM.Rare find! Approximately 1-Year-Old Luxurious Traditional Freehold End Unit Two-Story Townhouse With Boasting A Sunny Backyard In Prestigious Angus Glen. Bright, Sun Filled, Spacious, 3 Large Bedrooms 4 Baths 2074 Sq Ft Living Space As Per Builder (Minto )Floor Plan. No POLT Fee. Premium Upgrades Throughout. 9 'Ceilings On Main & 2nd Floor, Open Concept Layout Kitchen With Tons Of Upgrade $$$ Including Upgraded Cabinets, Double Sink, Quartz Countertop, Modern Backsplash, Custom Pull Out Spice Cabinet, A Pantry. Oak Hardwood Floor Throughout, No Carpet At All, Stainless Steel Appliances. High End Quartz Island. Modern Zebra-Shade Window. High End Tiles In The Foyer. 200 AMP Electric Panel With EV Rough In. Master Bedroom W/5pcs Ensuite (2 Sinks), Frameless Shower, Granite countertop, Stand Alone Tub, And Walk-In Closet. Finished Basement By Builder w/ 3 Pic Bedroom And A Large Rec Room. Top Ranking School Perfectly Situated Near Top-Ranking Schools Like Buttonville PS and Pierre Elliott Trudeau HS. Minutes To Park, Angus Glen Community Centre, Golf Course, Hwy 404/401, Shopping Mall And More. Construct a new Angus Glen South Elementary School.
About This Property
54 Harvey Bunker Crescent, Markham, L6C 3K4
Home Overview
Basic Information
Walk around the neighborhood
54 Harvey Bunker Crescent, Markham, L6C 3K4
Shally Shi
Sales Representative, Dolphin Realty Inc
English, Mandarin
Residential ResaleProperty ManagementPre Construction
Mortgage Information
Estimated Payment
$0 Principal and Interest
 Walk Score for 54 Harvey Bunker Crescent
Walk Score for 54 Harvey Bunker Crescent

Book a Showing
Tour this home with Shally
Frequently Asked Questions
Can't find what you're looking for? Contact our support team for more information.
Check out 100+ listings near this property. Listings updated daily
See the Latest Listings by Cities
1500+ home for sale in Ontario

Looking for Your Perfect Home?
Let us help you find the perfect home that matches your lifestyle
