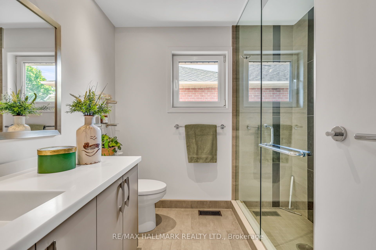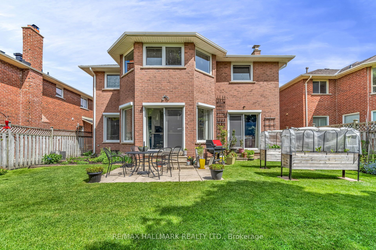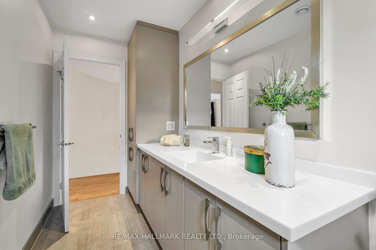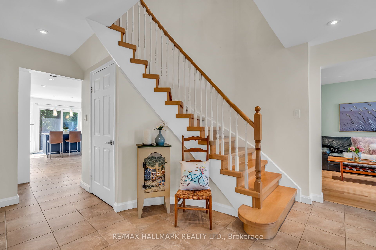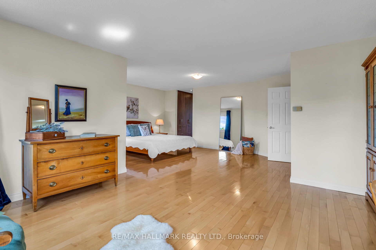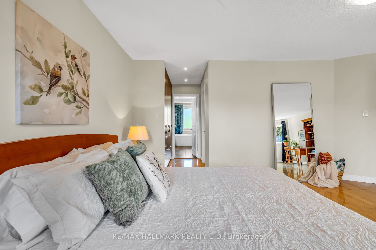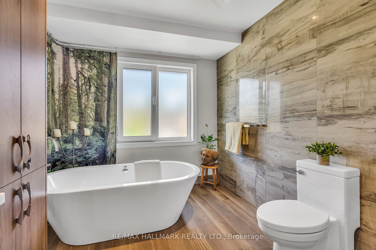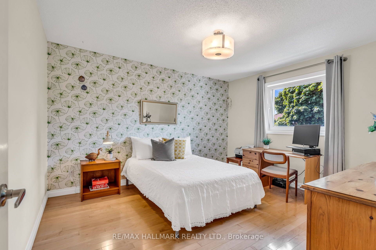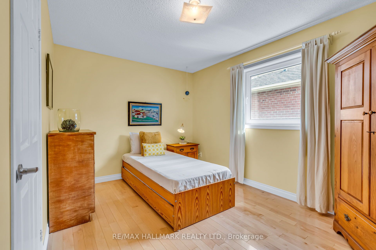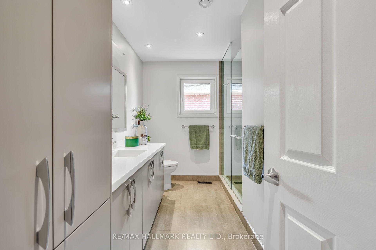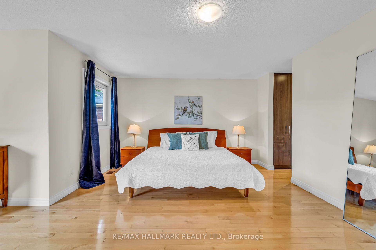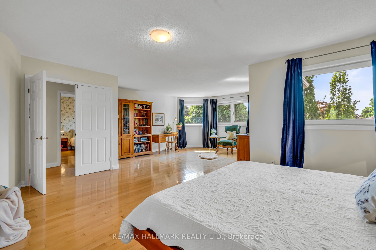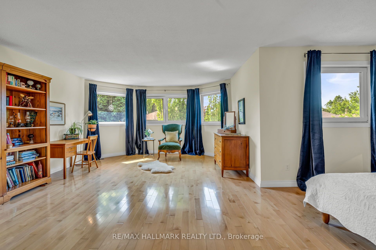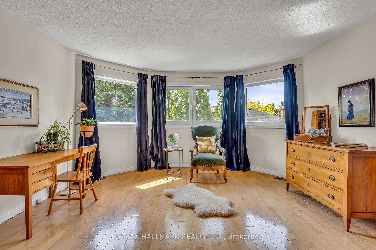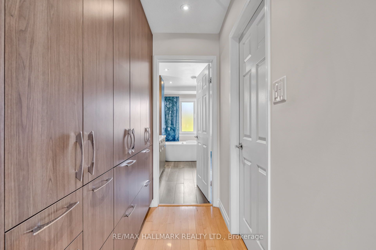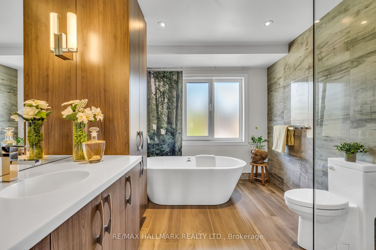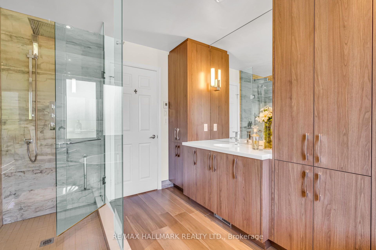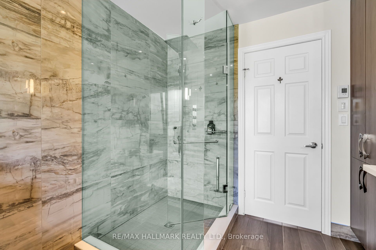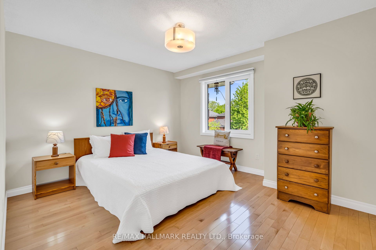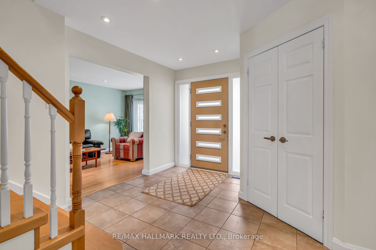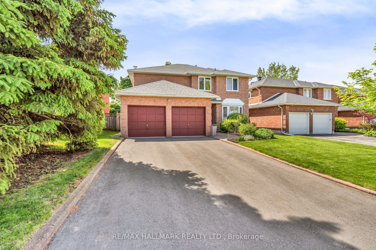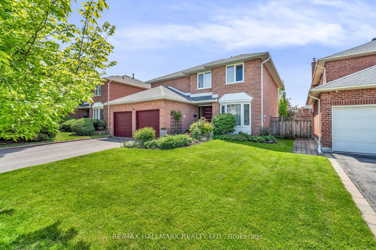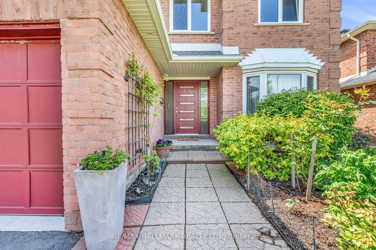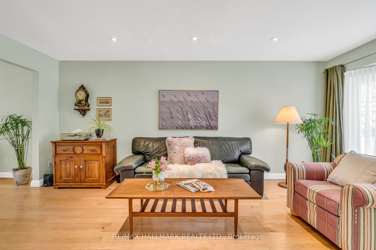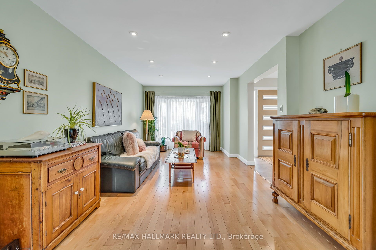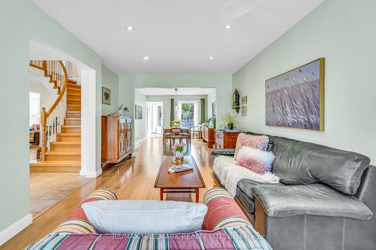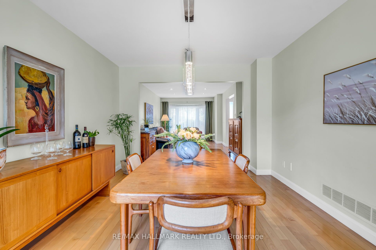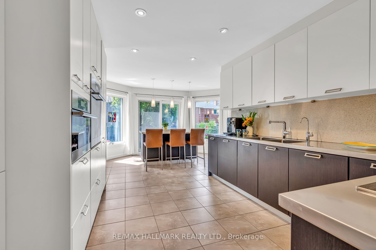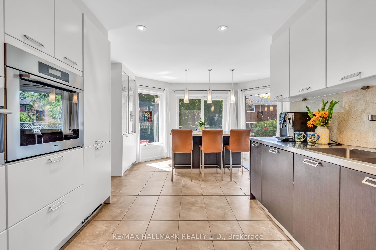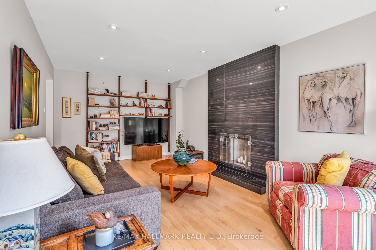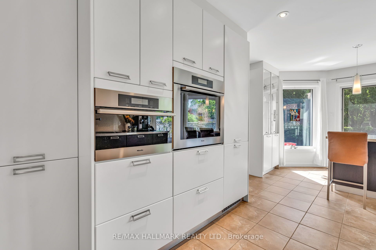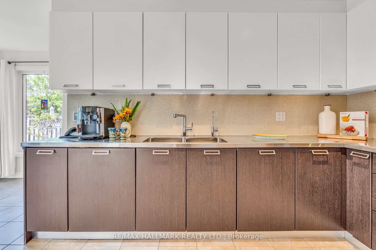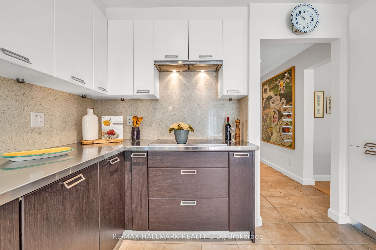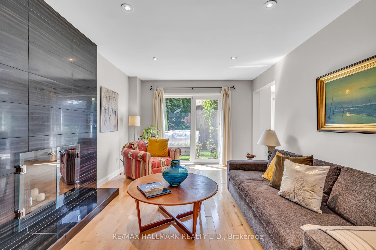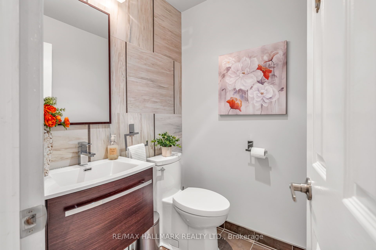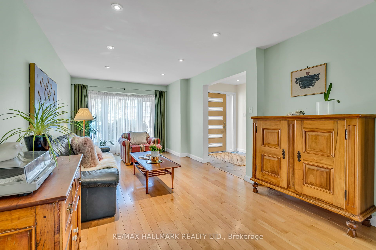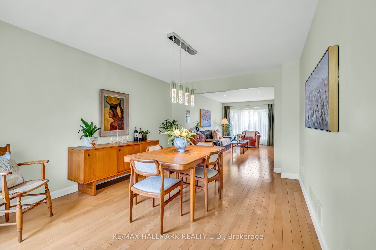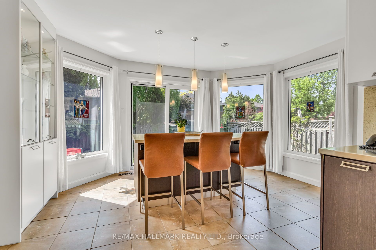
$1,450,000
Est. Payment
$5,538/mo*
*Based on 20% down, 4% interest, 30-year term
Listed by RE/MAX HALLMARK REALTY LTD.
Detached•MLS #N12196230•Price Change
Price comparison with similar homes in Markham
Compared to 51 similar homes
-10.5% Lower↓
Market Avg. of (51 similar homes)
$1,620,390
Note * Price comparison is based on the similar properties listed in the area and may not be accurate. Consult licences real estate agent for accurate comparison
Room Details
| Room | Features | Level |
|---|---|---|
Living Room | Hardwood FloorOpen ConceptBay Window | Main |
Dining Room | Hardwood FloorOpen ConceptLarge Window | Main |
Kitchen | B/I AppliancesCustom BacksplashStainless Steel Coun | Main |
Primary Bedroom | Hardwood FloorWalk-In Closet(s)4 Pc Ensuite | Second |
Bedroom 2 | Hardwood FloorLarge ClosetLarge Window | Second |
Bedroom 3 | Hardwood FloorLarge ClosetLarge Window | Second |
Client Remarks
*Wow*Absolutely Stunning Beauty in the Heart of Markham*Nestled On A Quiet, Family-Friendly Street Close to All Amenities!*Beautiful Curb Appeal with Long Driveway (No Sidewalk!) & Lush Landscaped Gardens*Step Through The Elegant New Front Door with Frosted Transom Windows Into A Bright & Airy Open Concept Layout Featuring Gleaming Hardwood Floors, Bay Windows & Stylish Pot Lights Throughout*The Gorgeous Gourmet Kitchen is a Chef's Dream Showcasing Built-In Miele Appliances, Sleek Stainless Steel Countertops, Custom Backsplash, Valance Lighting, Pantry, Centre Island, Breakfast Bar & Walkout To Your Private Backyard Paradise!*Relax In The Inviting Family Room With A Custom Glass-Door Fireplace Set Against A Striking Porcelain Accent Wall, Plus A Second Walkout to The Patio For Effortless Indoor-Outdoor Living*The Luxurious Primary Suite Offers A Serene Retreat With an Oversized Sitting Area, Walk-In Closet, Built-In Closet Organizers & A 4-Piece Spa Ensuite Complete With A Glass Shower, Floating Soaker Tub, Custom Cabinetry & Sconce Lighting*All 4 Bedrooms Are Generously Sized & Every Bathroom Has Been Tastefully Renovated With Modern Finishes*Convenient Main Floor Laundry Room With Stainless Steel Sink & Separate Side Entrance*The Fully-Fenced Backyard is Your Own Private Oasis Perfect for Summer BBQ's, Kids at Play or Simply Soaking Up The Sun!*All Large Main Floor Windows Are Fitted With Manual Sun Shades for Daytime Private & Energy Efficiency*This Home Is The Total Package: Style, Funtion & Location!*Put This Beauty On Your Must-See List Today!*
About This Property
54 Bryant Road, Markham, L3P 5Z2
Home Overview
Basic Information
Walk around the neighborhood
54 Bryant Road, Markham, L3P 5Z2
Shally Shi
Sales Representative, Dolphin Realty Inc
English, Mandarin
Residential ResaleProperty ManagementPre Construction
Mortgage Information
Estimated Payment
$0 Principal and Interest
 Walk Score for 54 Bryant Road
Walk Score for 54 Bryant Road

Book a Showing
Tour this home with Shally
Frequently Asked Questions
Can't find what you're looking for? Contact our support team for more information.
See the Latest Listings by Cities
1500+ home for sale in Ontario

Looking for Your Perfect Home?
Let us help you find the perfect home that matches your lifestyle
