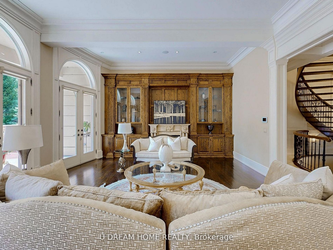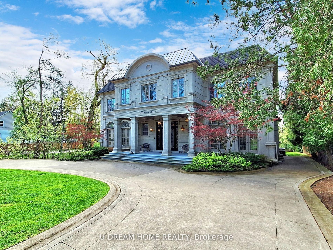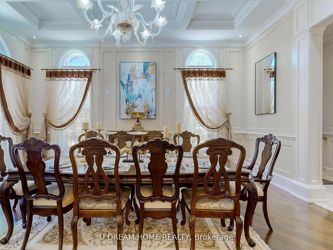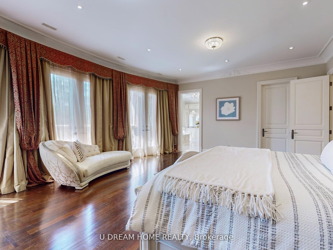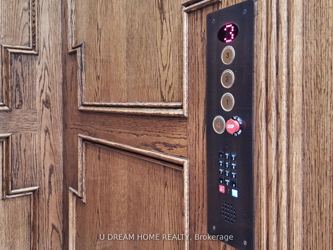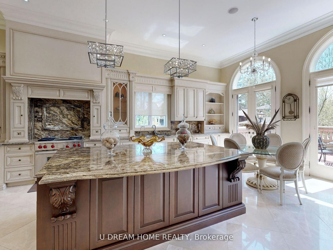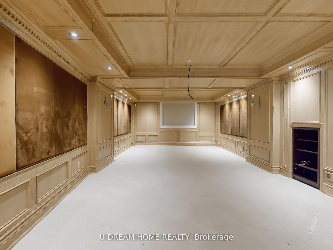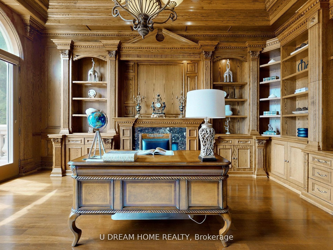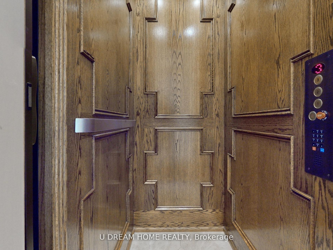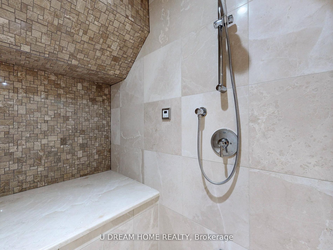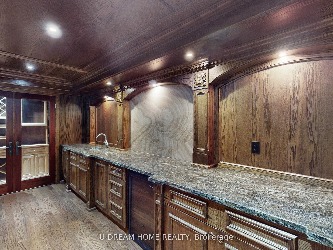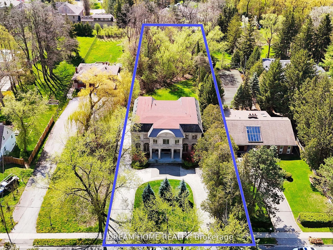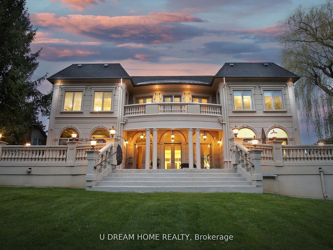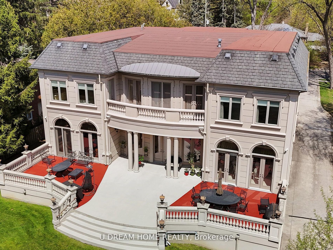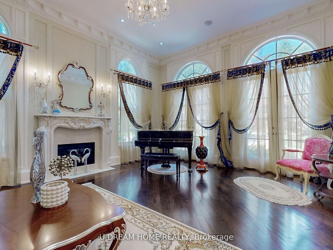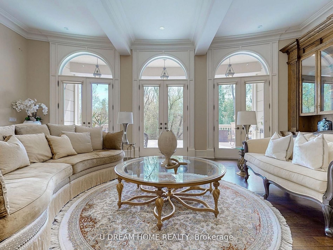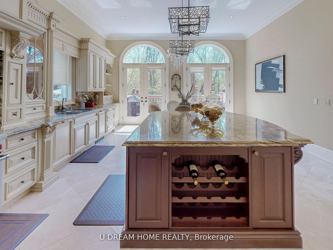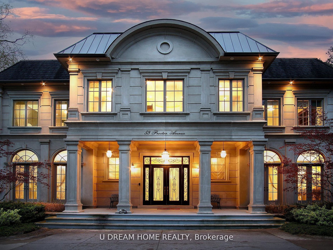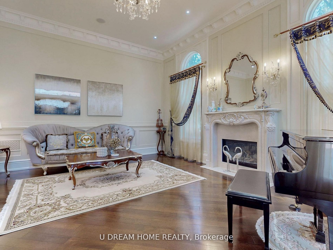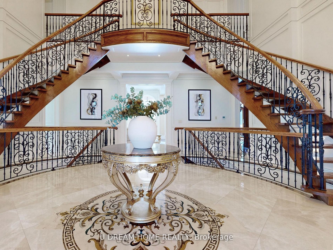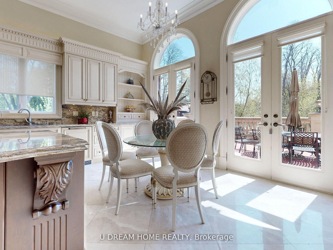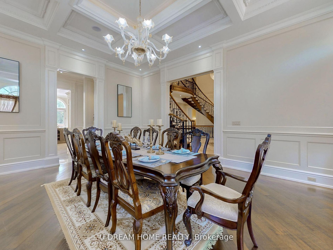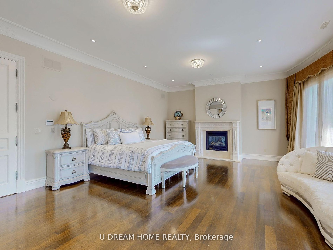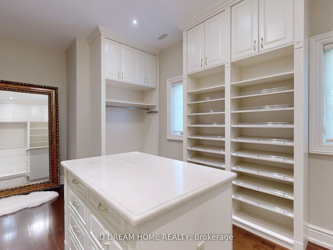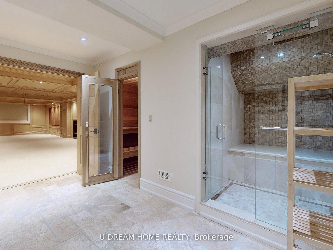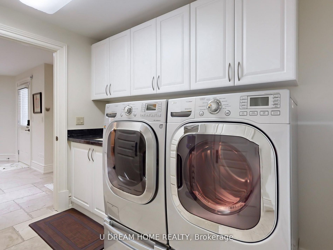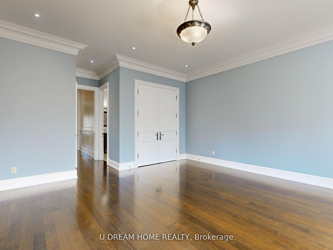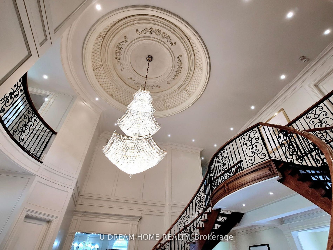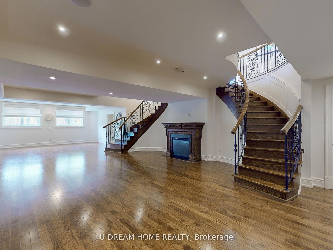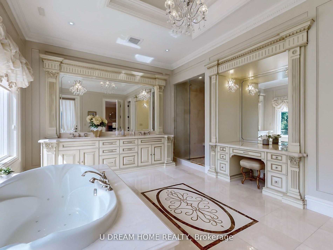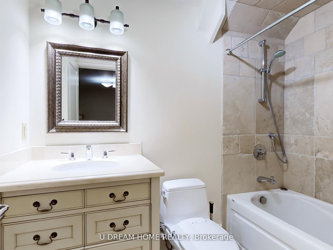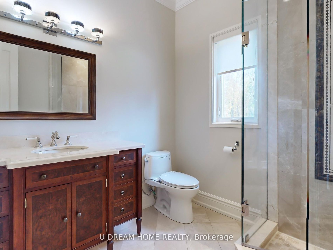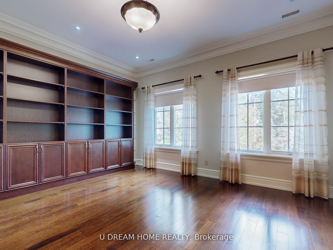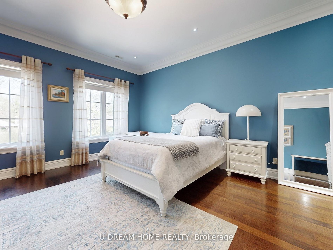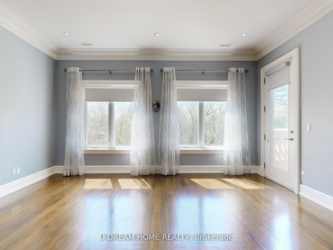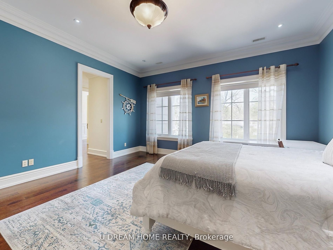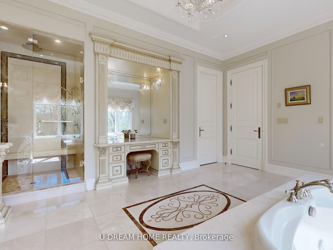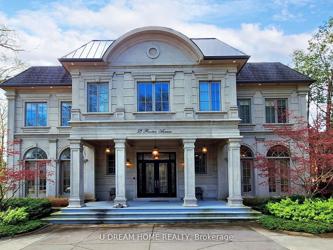
$5,280,000
Est. Payment
$20,166/mo*
*Based on 20% down, 4% interest, 30-year term
Listed by U DREAM HOME REALTY
Detached•MLS #N12142971•New
Room Details
| Room | Features | Level |
|---|---|---|
Living Room 6.02 × 4.9 m | Hardwood FloorGas FireplaceCrown Moulding | Main |
Dining Room 6.02 × 4.9 m | Hardwood FloorCoffered Ceiling(s)Formal Rm | Main |
Kitchen 5.05 × 4.37 m | Marble FloorB/I AppliancesCentre Island | Main |
Primary Bedroom 7.62 × 5.51 m | Hardwood FloorW/O To Patio7 Pc Ensuite | Second |
Bedroom 2 6.05 × 4.95 m | Hardwood Floor3 Pc EnsuiteWalk-In Closet(s) | Second |
Bedroom 3 4.98 × 4.57 m | Hardwood Floor3 Pc EnsuiteWalk-In Closet(s) | Second |
Client Remarks
14 Years Old, Spectacular Custom Built Home With Exclusive Quility!Rear To Find 100*400 Ft Back To South Ravin Lot! 6520 Sqf Mn&2nd Floor,Over 10,000 Sqt Living Space.4 Car Garage,14 Parking Space,Heated Circular Driveway,Soaring26 Ft Grand Entrance.Italian Hand Crafted Millwork In Main Floor Library, Great Room And Lower Level Bar,Cedarwood Home Theater,5 Highly Detailed Hand Creafted Marble Fireplaces,European Vanities,Hand Crafrted Moulding,Elevator To All Floors.Steam Sauna, Dry Sauna, Luxury Home Theater
About This Property
53 Proctor Avenue, Markham, L3T 1M6
Home Overview
Basic Information
Walk around the neighborhood
53 Proctor Avenue, Markham, L3T 1M6
Shally Shi
Sales Representative, Dolphin Realty Inc
English, Mandarin
Residential ResaleProperty ManagementPre Construction
Mortgage Information
Estimated Payment
$0 Principal and Interest
 Walk Score for 53 Proctor Avenue
Walk Score for 53 Proctor Avenue

Book a Showing
Tour this home with Shally
Frequently Asked Questions
Can't find what you're looking for? Contact our support team for more information.
See the Latest Listings by Cities
1500+ home for sale in Ontario

Looking for Your Perfect Home?
Let us help you find the perfect home that matches your lifestyle
