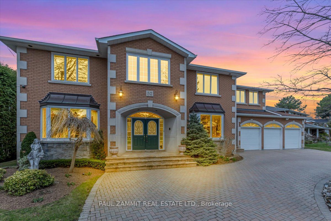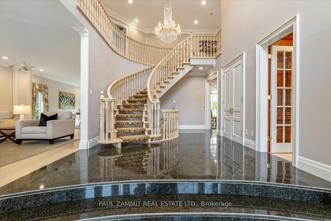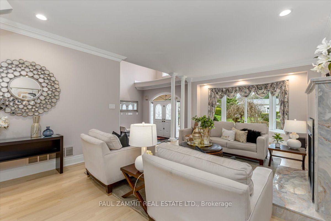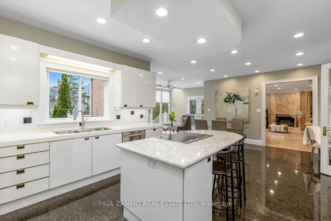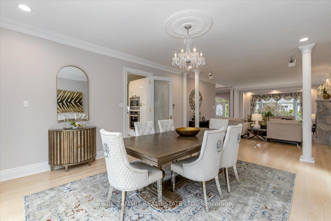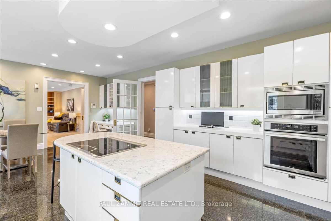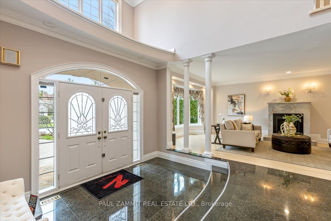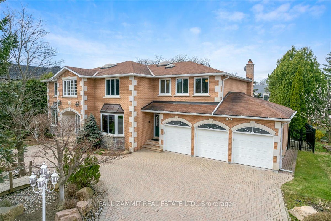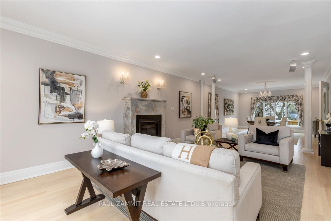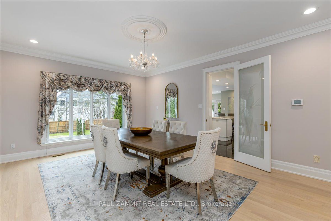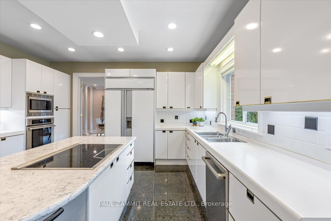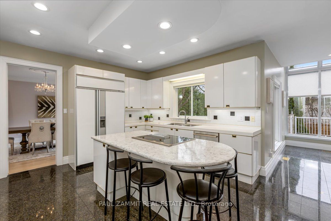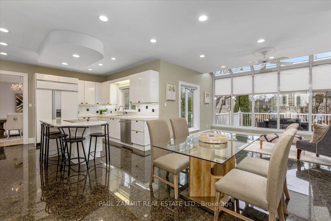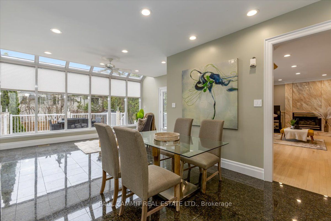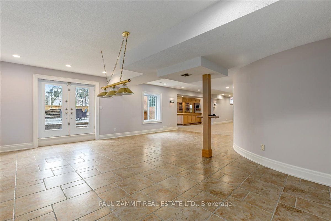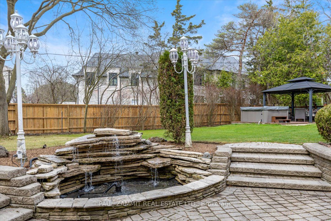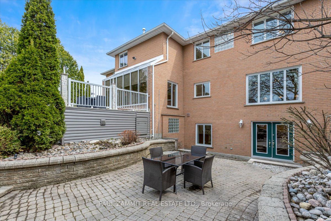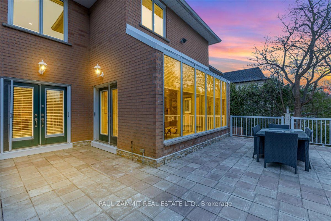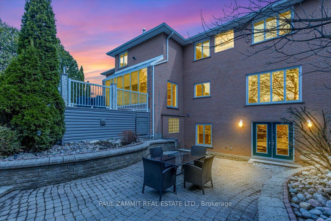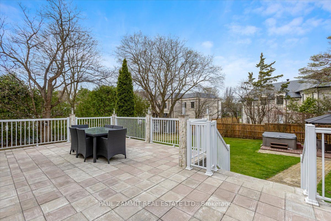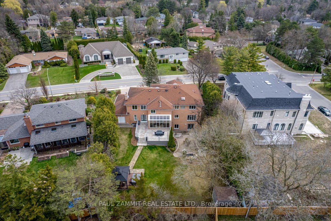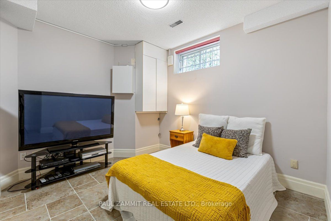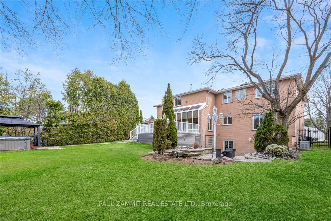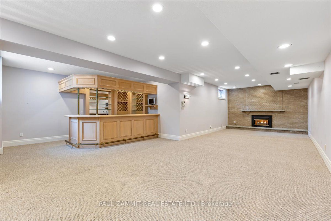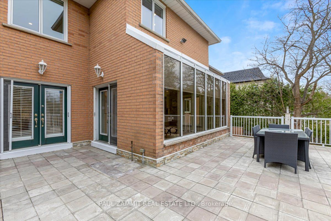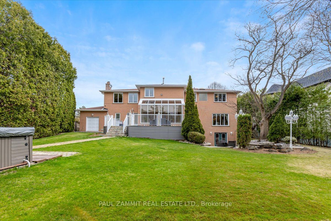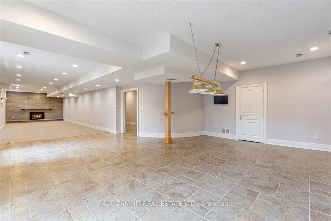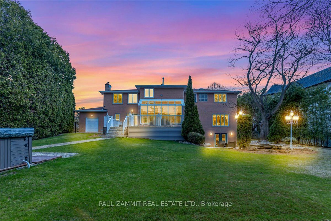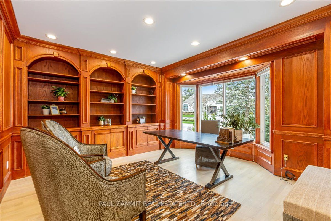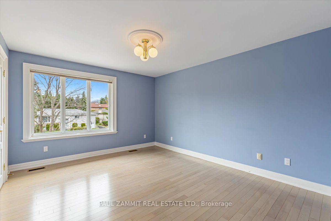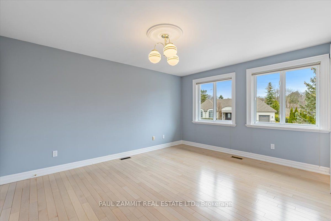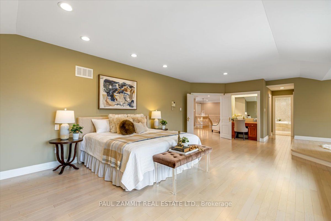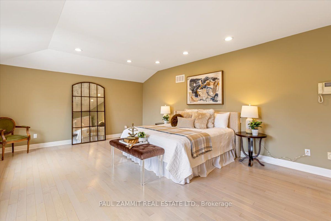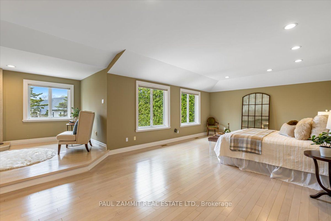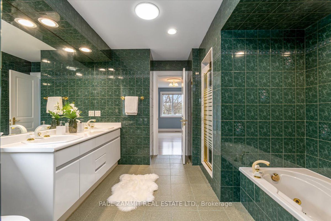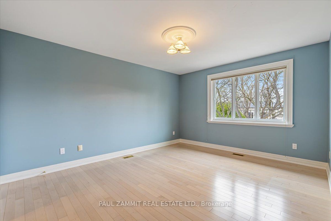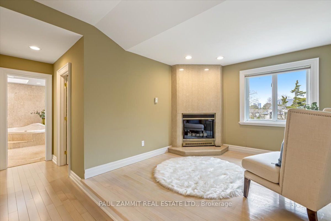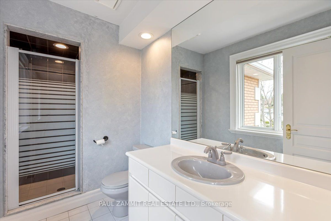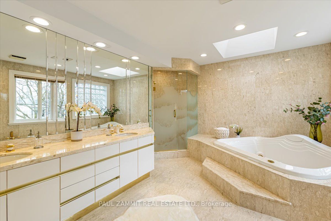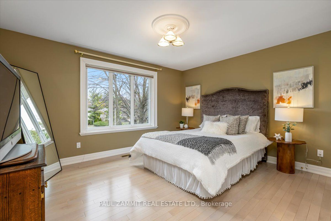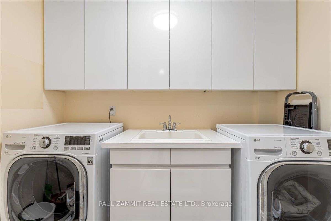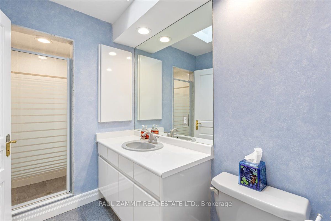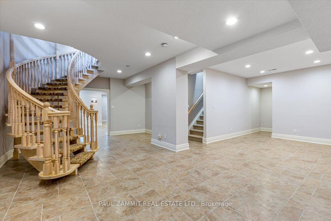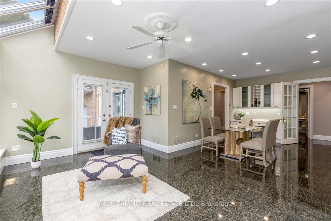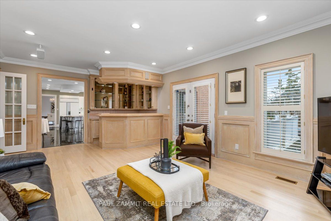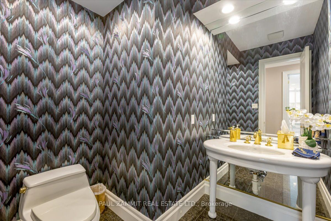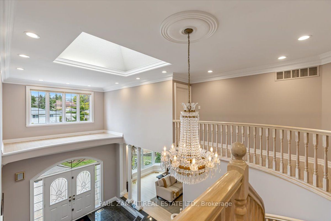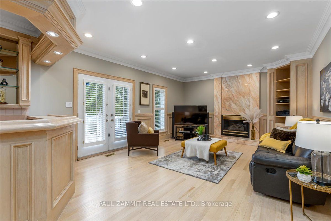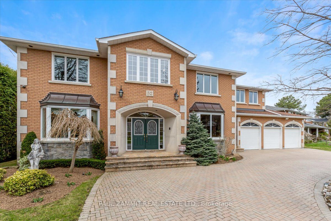
$3,788,000
Est. Payment
$14,468/mo*
*Based on 20% down, 4% interest, 30-year term
Listed by PAUL ZAMMIT REAL ESTATE LTD.
Detached•MLS #N12103796•New
Price comparison with similar homes in Markham
Compared to 5 similar homes
-23.3% Lower↓
Market Avg. of (5 similar homes)
$4,941,600
Note * Price comparison is based on the similar properties listed in the area and may not be accurate. Consult licences real estate agent for accurate comparison
Room Details
| Room | Features | Level |
|---|---|---|
Living Room 6.88 × 4.24 m | Hardwood FloorGas FireplacePot Lights | Main |
Dining Room 5.42 × 4.26 m | Hardwood FloorPot LightsCrown Moulding | Main |
Kitchen 7.29 × 4.45 m | Centre IslandB/I AppliancesEat-in Kitchen | Main |
Primary Bedroom 8.88 × 4.56 m | 6 Pc EnsuiteHardwood FloorPot Lights | Second |
Bedroom 2 4.29 × 3.63 m | Hardwood Floor5 Pc EnsuiteHis and Hers Closets | Second |
Bedroom 3 3 × 3.63 m | Hardwood Floor5 Pc EnsuiteHis and Hers Closets | Second |
Client Remarks
Experience Luxurious Living in Prestigious Bayview Glen. Welcome to an extraordinary opportunity in one of the GTA's most coveted communities- Bayview Glen. Situated on a rare and expansive 106 ft x 152 ft lot, this stately estate offers over 8,000 sq.ft. of beautifully crafted living space (5,391 sq.ft. above grade), combining timeless elegance with modern functionality. From the moment you arrive, the circular driveway and 4-car garage featuring a 3-car width and a tandem space with a full rear garage door set the tone for exceptional curb appeal and unmatched convenience. Inside, discover 5+1 spacious bedrooms and 8 washrooms, all designed with comfort, sophistication, and family living in mind. The main level impresses with 9-foot ceilings, oversized principal rooms, and a sun-filled all-season solarium, ideal for relaxing or entertaining year-round.The fully finished walkout basement echoes the sophistication of the upper levels, featuring a stylish wet bar, a spacious recreation room ideal for entertaining, a private bedroom with a 3-piece ensuite, and direct access to a beautifully landscaped west-facing backyard perfect for evening gatherings and outdoor entertaining. Architectural features such as dual staircases and four stunning skylights infuse the home with natural light and a sense of grandeur throughout. Located in the prestigious Bayview Glen School District and just minutes from Bayview Golf and Country Club, Shops, Restaurants, and major highways - this home blends lifestyle, location, and luxury. Don't miss your chance to own one of Bayview Glens finest residences. **See Virtual Tour and Floor Plans** Open House Sat & Sun 2-4 p.m.**
About This Property
52 Laureleaf Road, Markham, L3T 2Y1
Home Overview
Basic Information
Walk around the neighborhood
52 Laureleaf Road, Markham, L3T 2Y1
Shally Shi
Sales Representative, Dolphin Realty Inc
English, Mandarin
Residential ResaleProperty ManagementPre Construction
Mortgage Information
Estimated Payment
$0 Principal and Interest
 Walk Score for 52 Laureleaf Road
Walk Score for 52 Laureleaf Road

Book a Showing
Tour this home with Shally
Frequently Asked Questions
Can't find what you're looking for? Contact our support team for more information.
See the Latest Listings by Cities
1500+ home for sale in Ontario

Looking for Your Perfect Home?
Let us help you find the perfect home that matches your lifestyle
