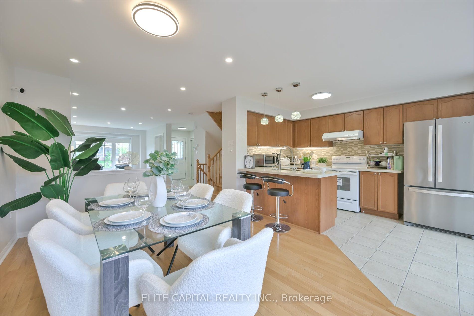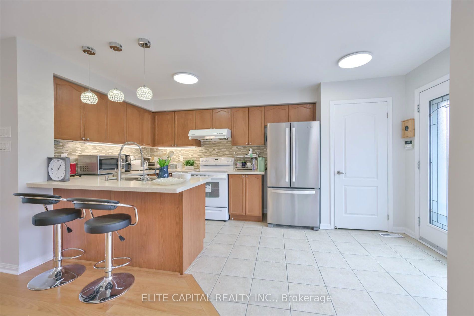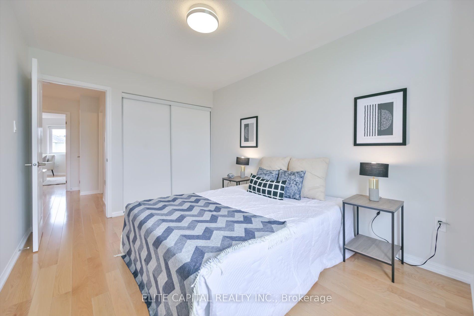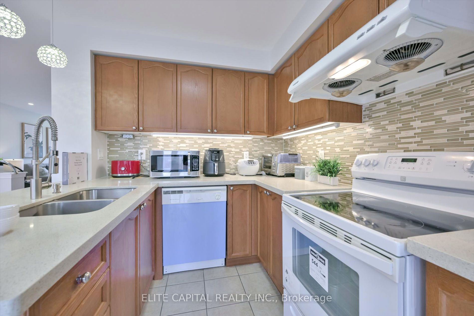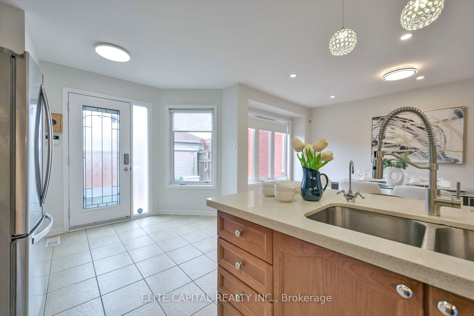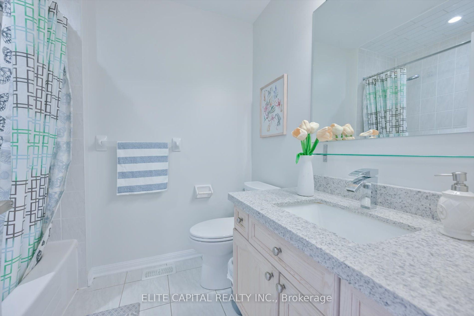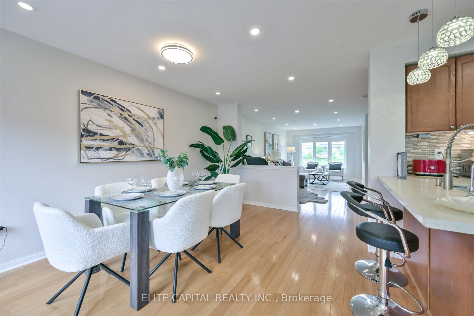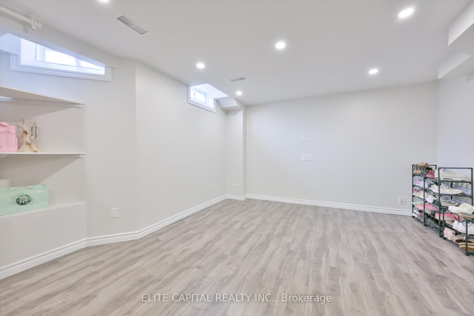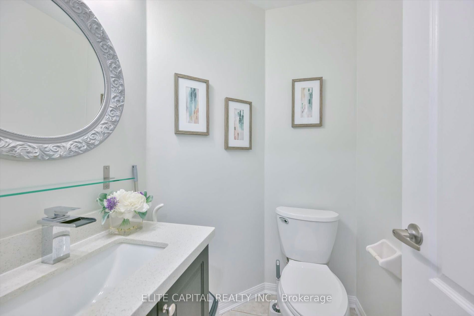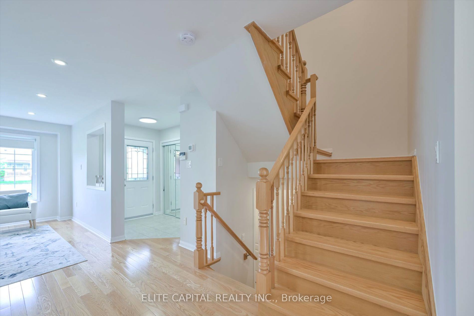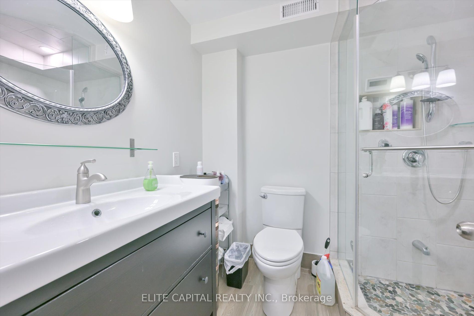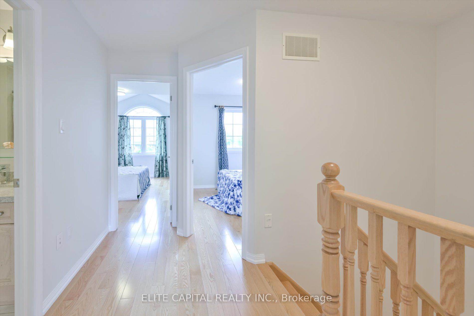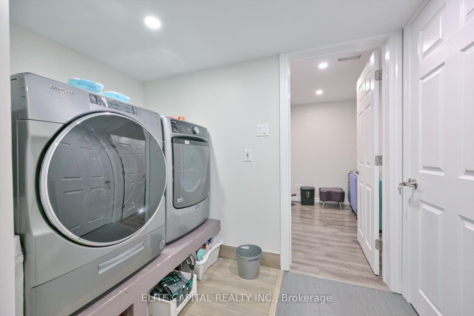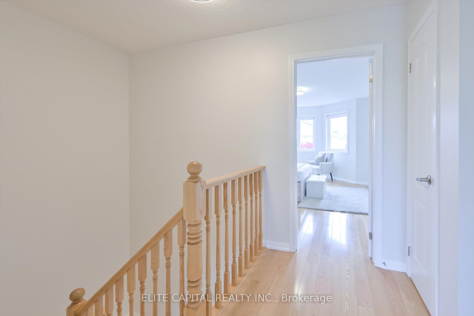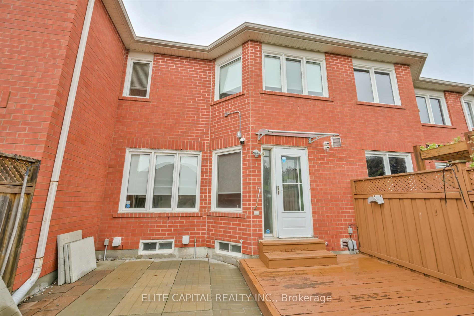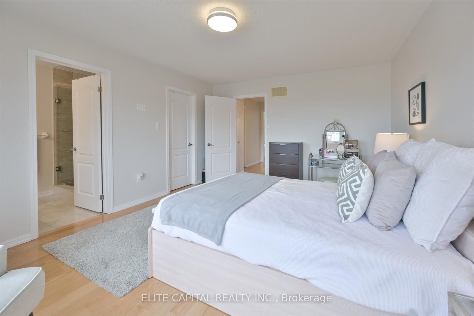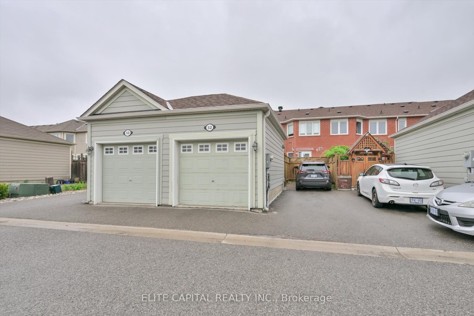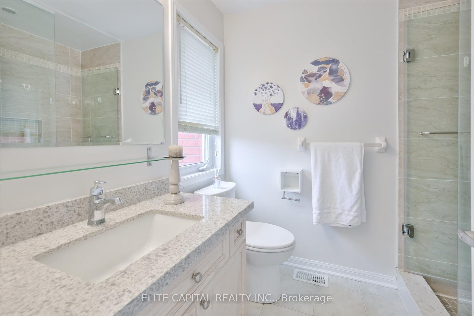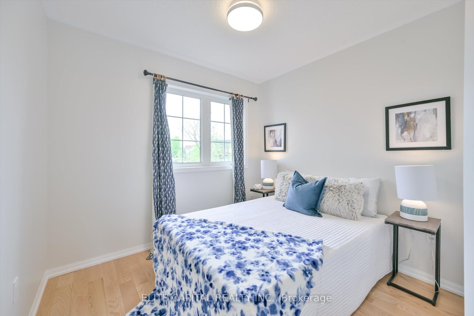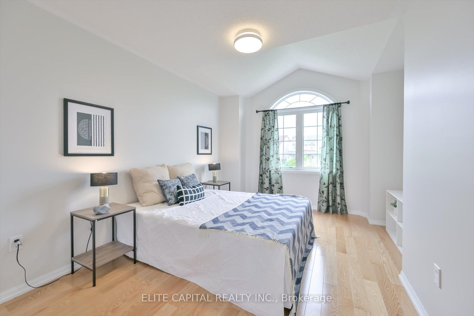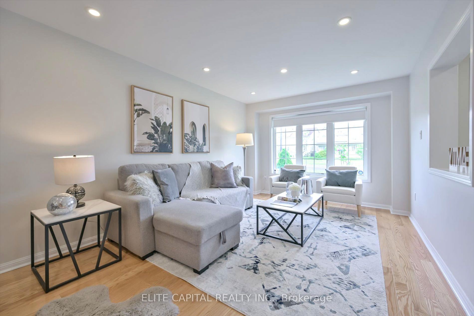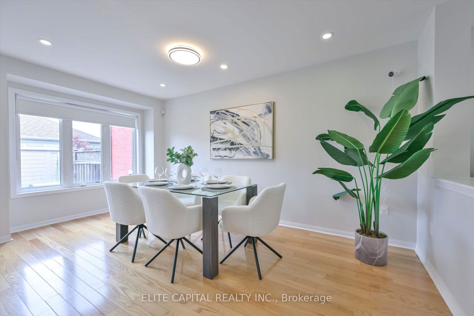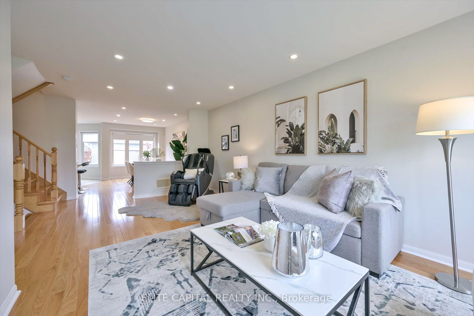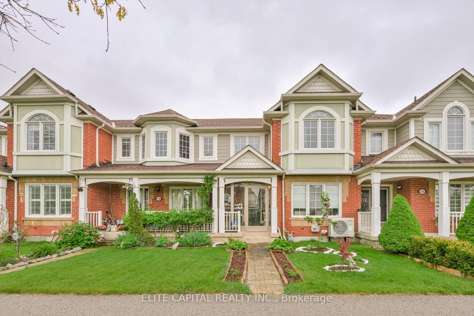
$1,018,000
Est. Payment
$3,888/mo*
*Based on 20% down, 4% interest, 30-year term
Listed by ELITE CAPITAL REALTY INC.
Att/Row/Townhouse•MLS #N12171227•New
Price comparison with similar homes in Markham
Compared to 4 similar homes
-24.0% Lower↓
Market Avg. of (4 similar homes)
$1,340,225
Note * Price comparison is based on the similar properties listed in the area and may not be accurate. Consult licences real estate agent for accurate comparison
Room Details
| Room | Features | Level |
|---|---|---|
Living Room 6 × 3.28 m | Hardwood FloorOpen ConceptCombined w/Dining | Ground |
Dining Room 6 × 3.28 m | Hardwood FloorPot LightsCombined w/Living | Ground |
Kitchen 3.7 × 2.4 m | Open ConceptW/O To Yard | Ground |
Primary Bedroom 4.5 × 3.77 m | Hardwood Floor3 Pc EnsuiteWalk-In Closet(s) | Second |
Bedroom 2 4.8 × 4.25 m | Hardwood FloorClosetWindow | Second |
Bedroom 3 2.7 × 2.5 m | Hardwood FloorClosetWindow | Second |
Client Remarks
Tastefully updated and well maintained 3 bedroom townhome in the high demand Cornell community. Bright and spacious, freshly painted throughout, smooth ceilings on main floor with pot lights. Featuring hardwood floors on both the main and second levels, large principal rooms, finished basement with two rooms and a 3-piece bath. Ideally located close to parks, Markham Stouffville Hospital, schools, and with easy access to Hwy 407 and Hwy 7, and all amenities.
About This Property
52 Gas Lamp Lane, Markham, L6B 0H6
Home Overview
Basic Information
Walk around the neighborhood
52 Gas Lamp Lane, Markham, L6B 0H6
Shally Shi
Sales Representative, Dolphin Realty Inc
English, Mandarin
Residential ResaleProperty ManagementPre Construction
Mortgage Information
Estimated Payment
$0 Principal and Interest
 Walk Score for 52 Gas Lamp Lane
Walk Score for 52 Gas Lamp Lane

Book a Showing
Tour this home with Shally
Frequently Asked Questions
Can't find what you're looking for? Contact our support team for more information.
See the Latest Listings by Cities
1500+ home for sale in Ontario

Looking for Your Perfect Home?
Let us help you find the perfect home that matches your lifestyle
