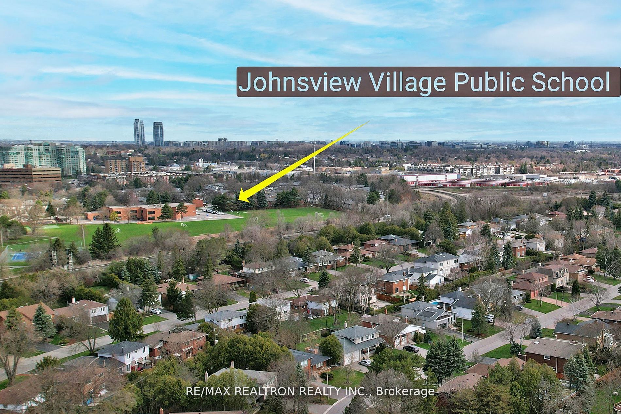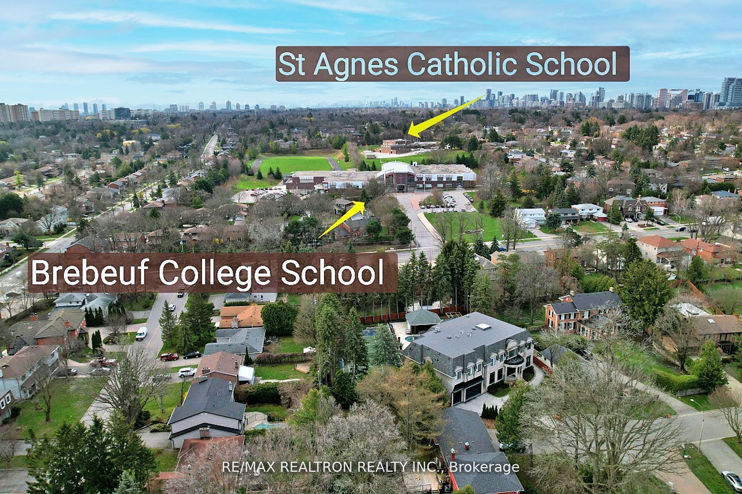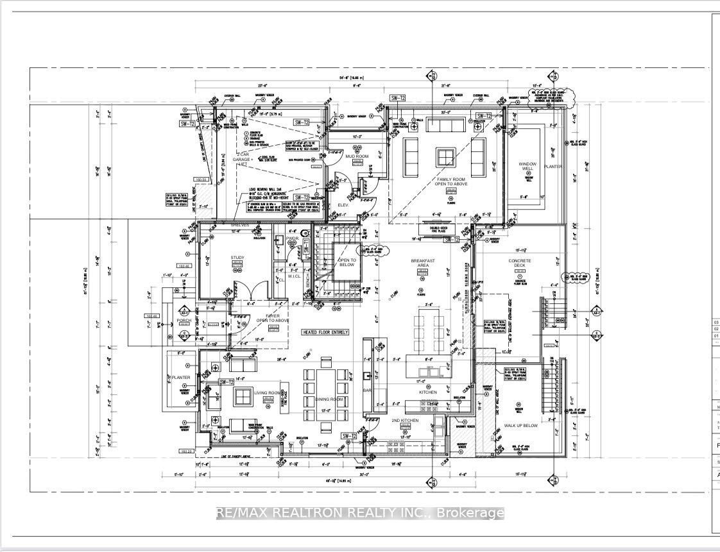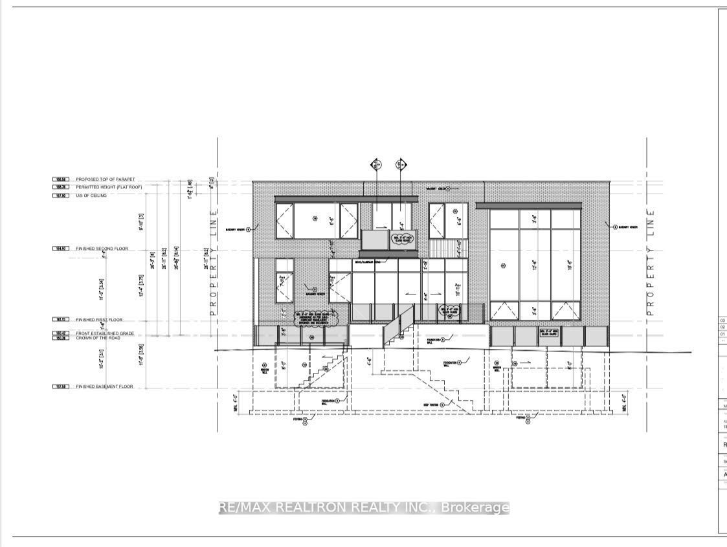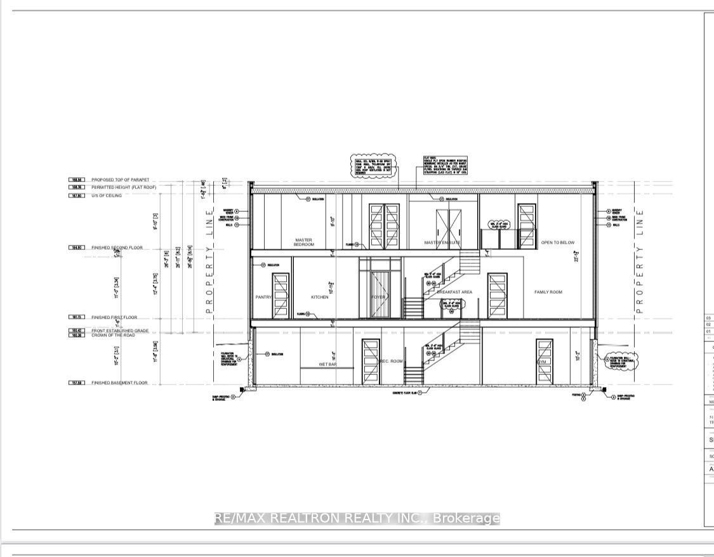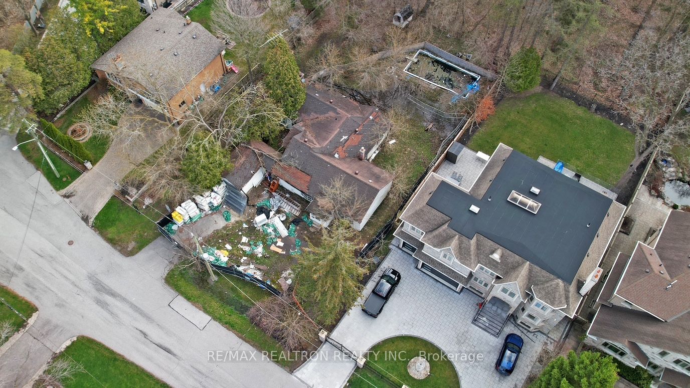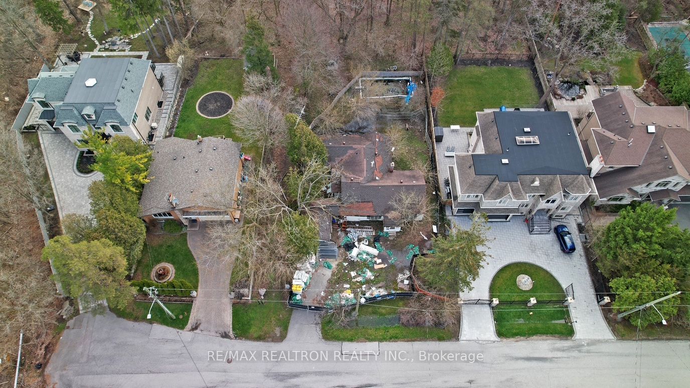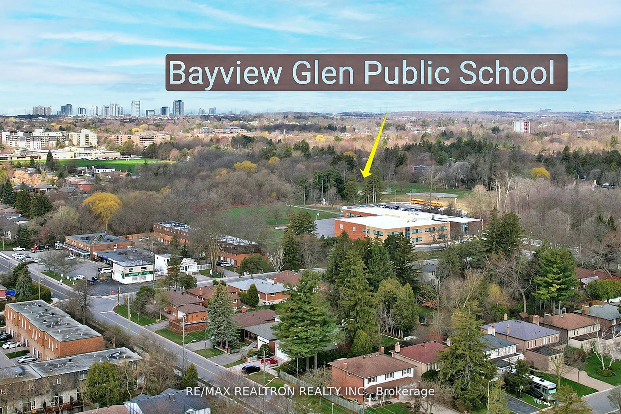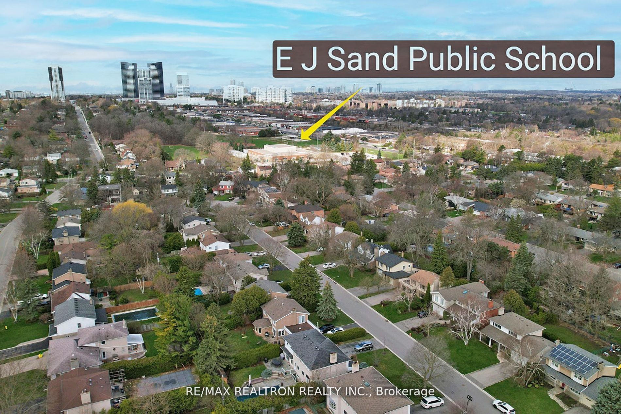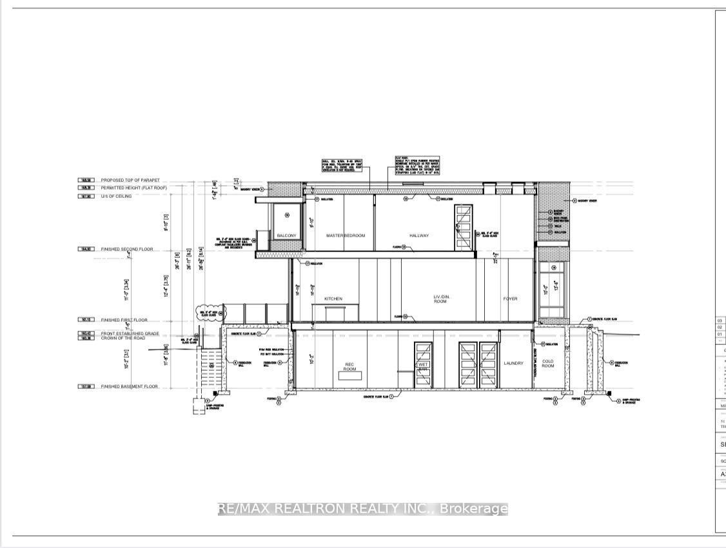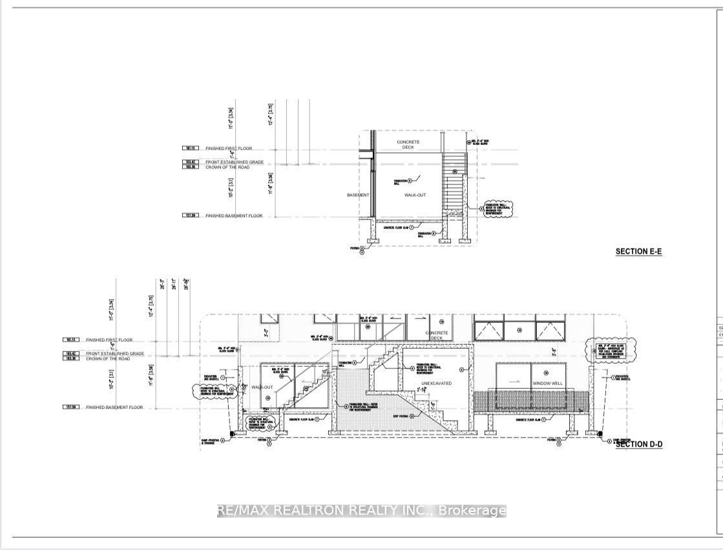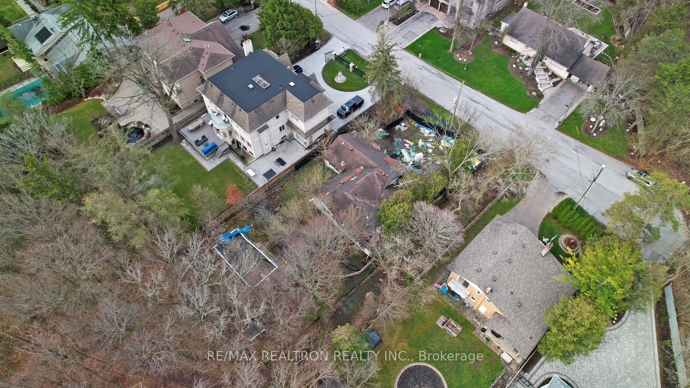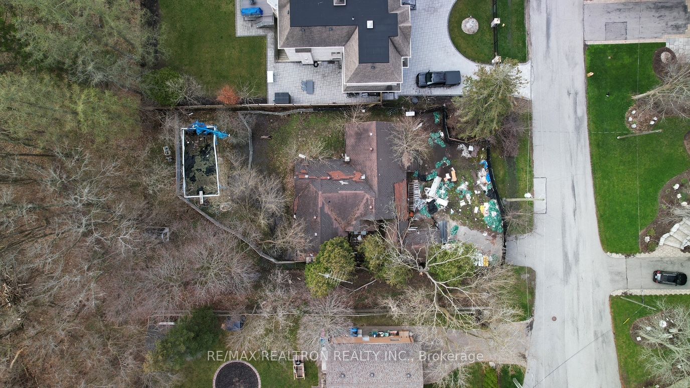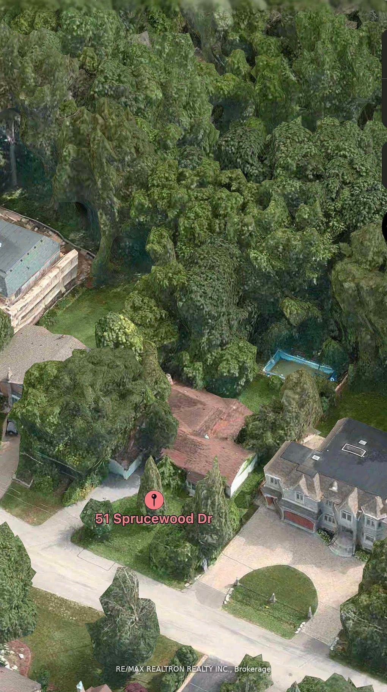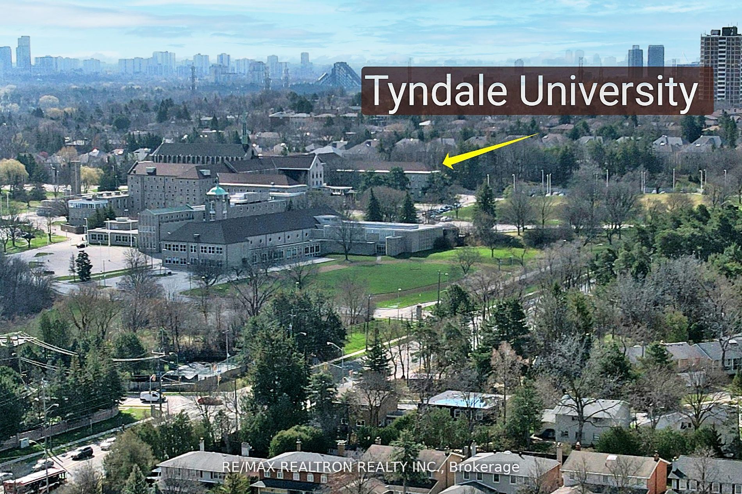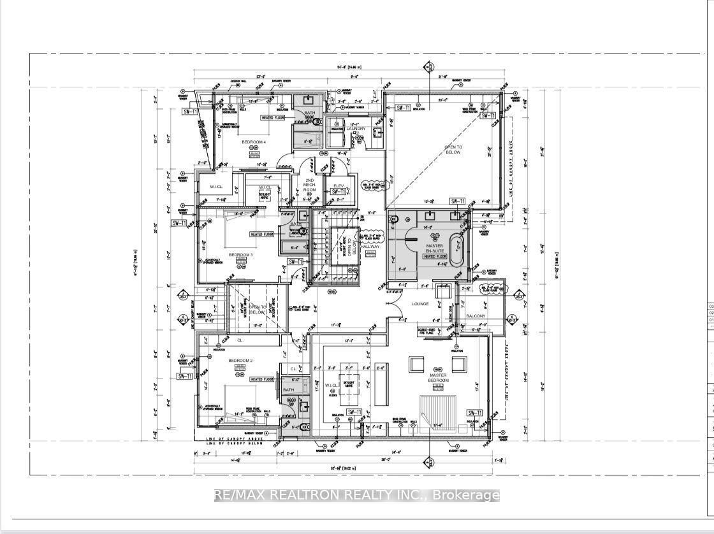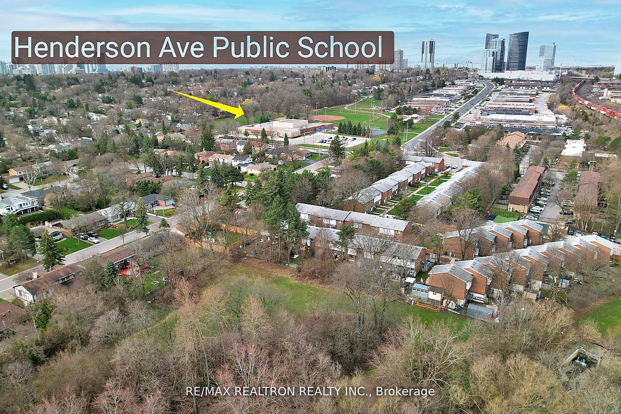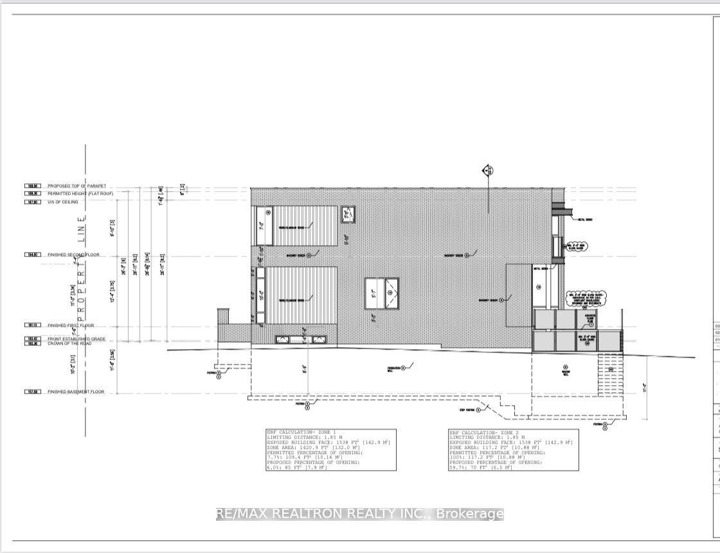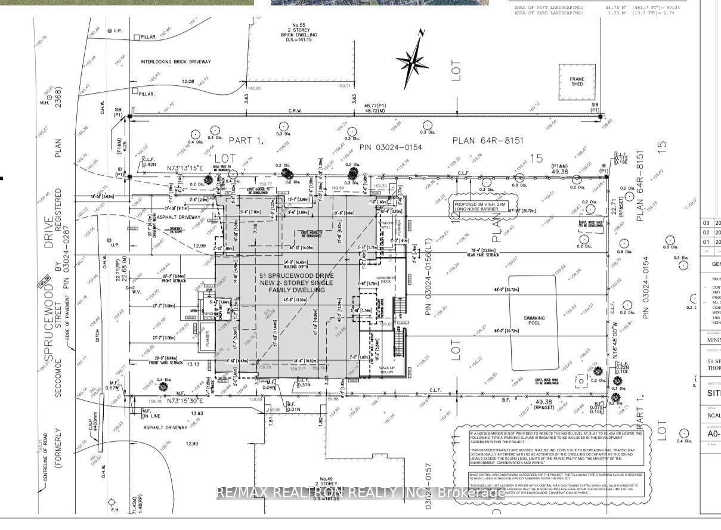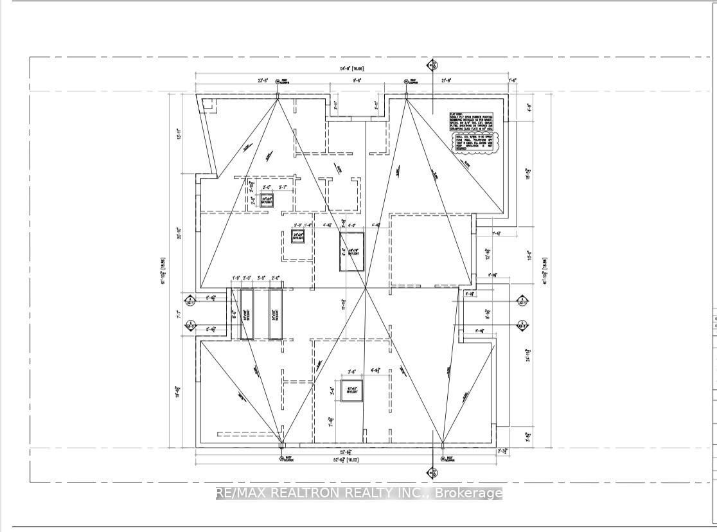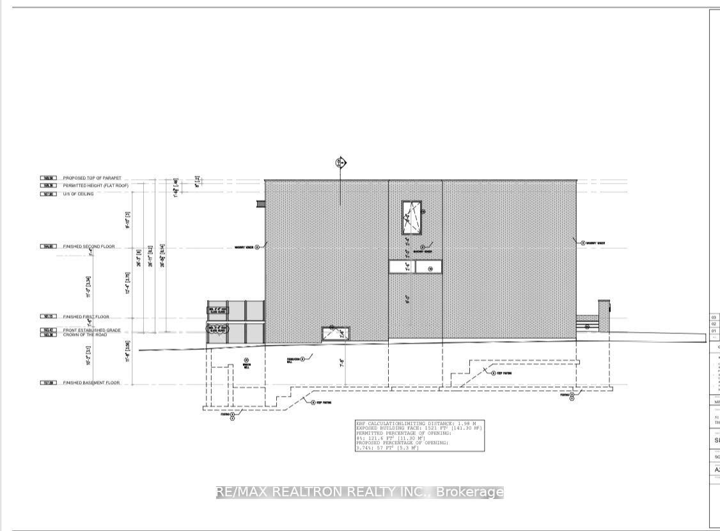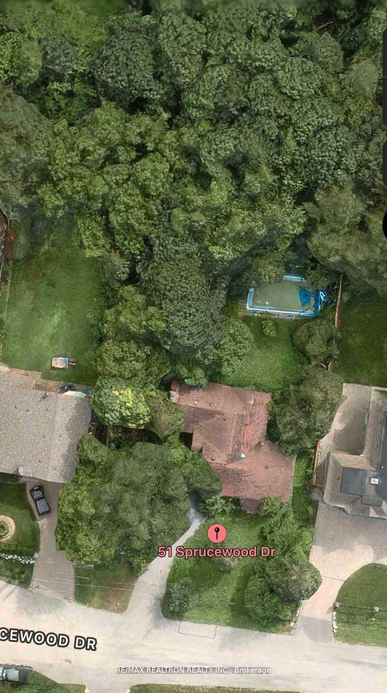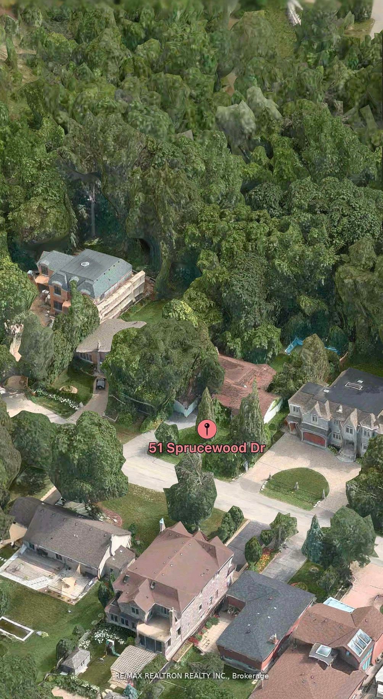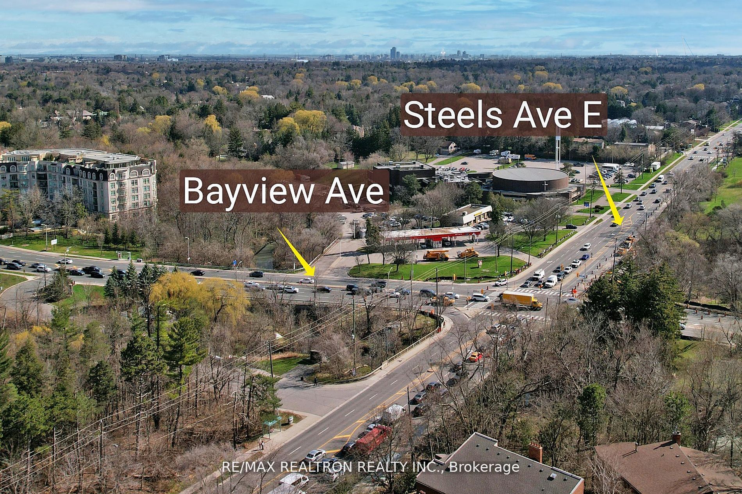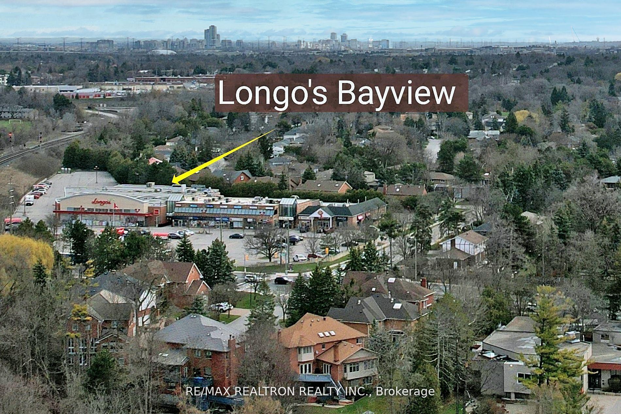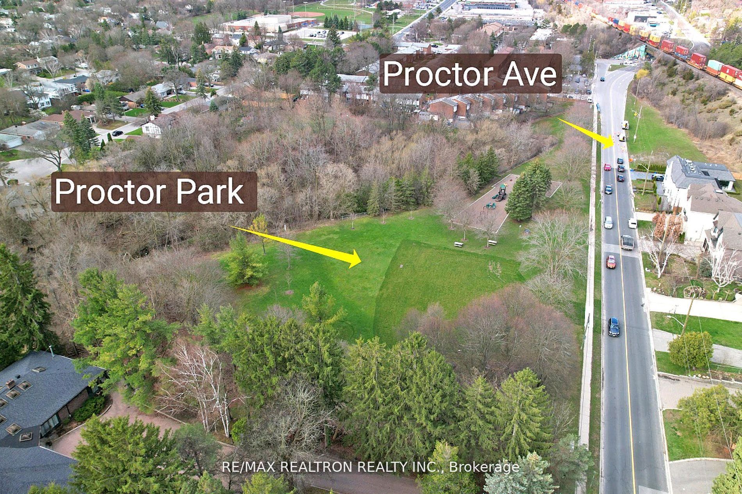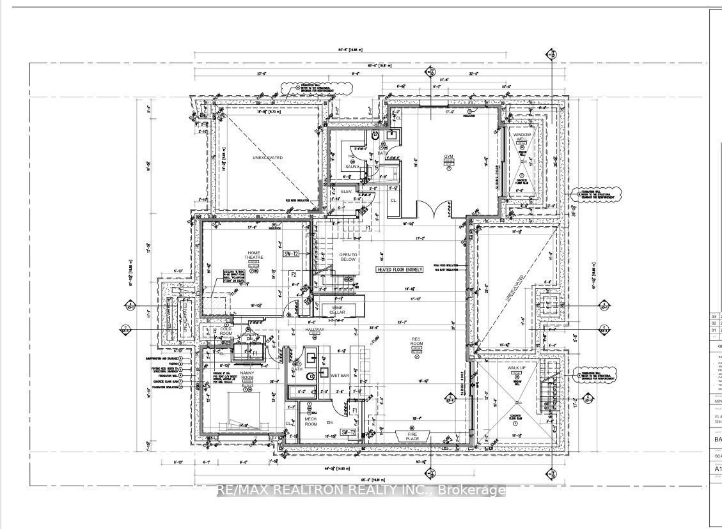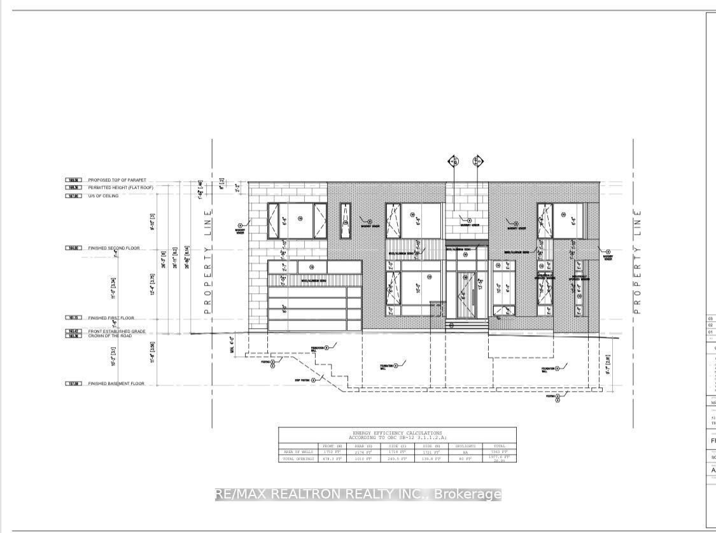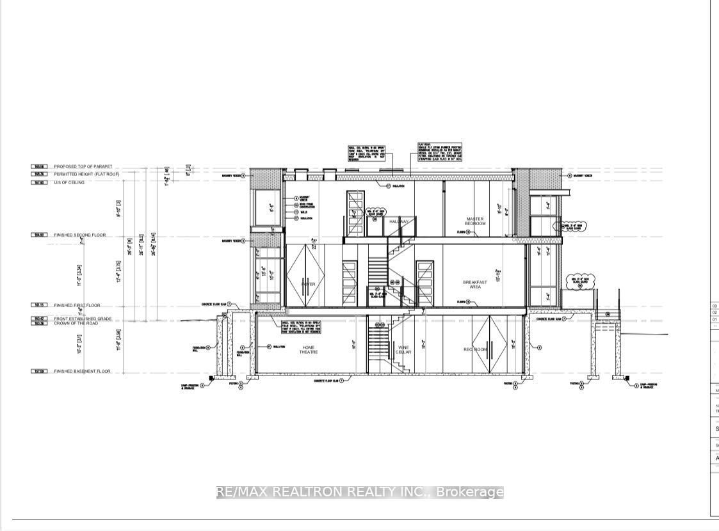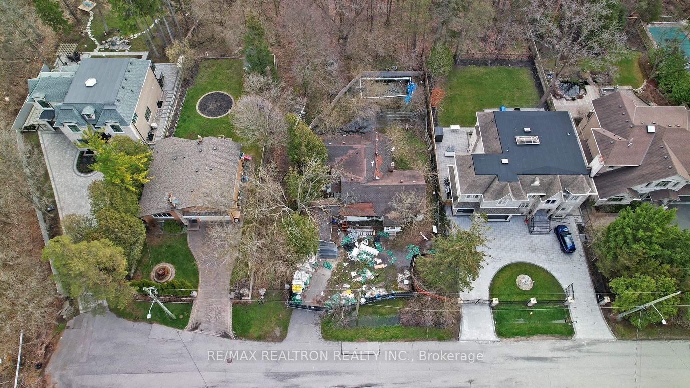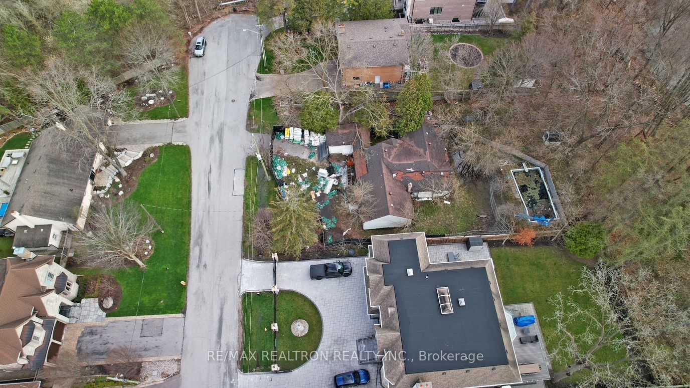
$1,848,800
Est. Payment
$7,061/mo*
*Based on 20% down, 4% interest, 30-year term
Listed by RE/MAX REALTRON REALTY INC.
Detached•MLS #N11977466•New
Price comparison with similar homes in Markham
Compared to 11 similar homes
0.7% Higher↑
Market Avg. of (11 similar homes)
$1,835,818
Note * Price comparison is based on the similar properties listed in the area and may not be accurate. Consult licences real estate agent for accurate comparison
Room Details
| Room | Features | Level |
|---|---|---|
Living Room 7.62 × 3.96 m | Ground | |
Dining Room 3.96 × 3.66 m | Ground | |
Kitchen 4.37 × 3.66 m | Ground | |
Bedroom 2 3.66 × 3.66 m | Ground | |
Bedroom 3 0.66 × 3.05 m | Ground | |
Primary Bedroom 4.27 × 3.96 m | Ground |
Client Remarks
Welcome to an extraordinary offering in one of Thornhill's most sought-after neighborhoods. Nestled in an exclusive cul de sac, this stunning, mature ravine lot backs onto a serene, private setting with a gentle stream flowing through, evoking a peaceful, cottage-like atmosphere. Surrounded by multi-million dollar estates, this premium lot offers unparalleled privacy and natural beauty, graced by mature trees and lush greenery. It's the perfect canvas to build your custom dream home, with permits ready for a spectacular 2-storey modern residence, approximately 5,000 sq ft. This is a unique opportunity to create a luxurious retreat in an elite Thornhill location, near Bayview & Steeles, while enjoying the tranquility of park-like surroundings. Don't miss your chance to invest in this rare gem, ideal for those seeking a prestigious address combined with the serenity of nature. Opportunities like this are rare. Don't miss the chance to create your masterpiece in one of Toronto's most exclusive neighborhoods.
About This Property
51 Sprucewood Drive, Markham, L3T 2P8
Home Overview
Basic Information
Walk around the neighborhood
51 Sprucewood Drive, Markham, L3T 2P8
Shally Shi
Sales Representative, Dolphin Realty Inc
English, Mandarin
Residential ResaleProperty ManagementPre Construction
Mortgage Information
Estimated Payment
$0 Principal and Interest
 Walk Score for 51 Sprucewood Drive
Walk Score for 51 Sprucewood Drive

Book a Showing
Tour this home with Shally
Frequently Asked Questions
Can't find what you're looking for? Contact our support team for more information.
See the Latest Listings by Cities
1500+ home for sale in Ontario

Looking for Your Perfect Home?
Let us help you find the perfect home that matches your lifestyle
