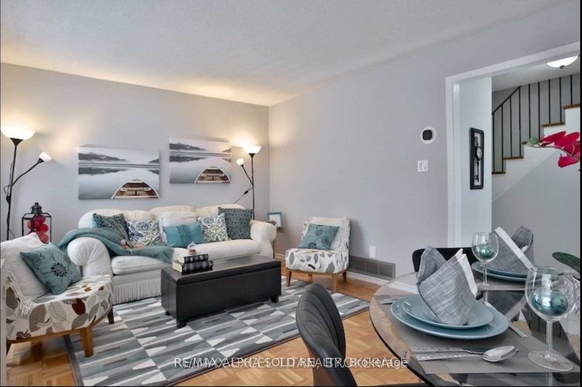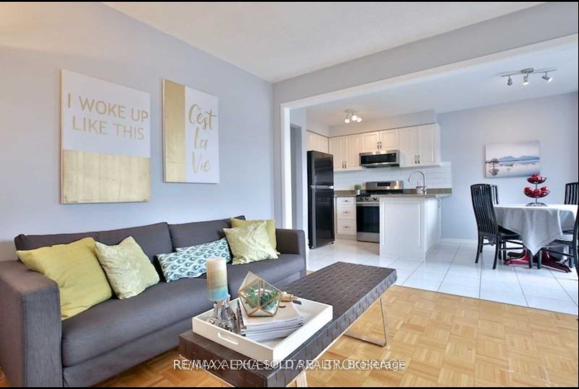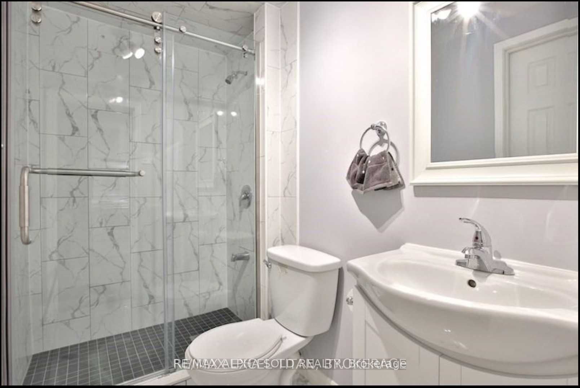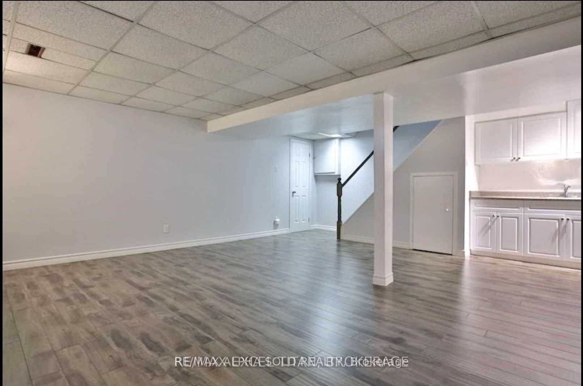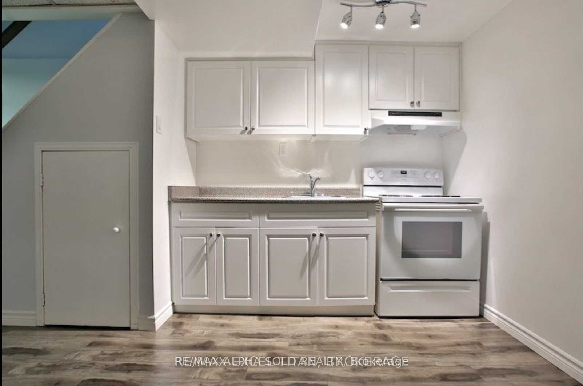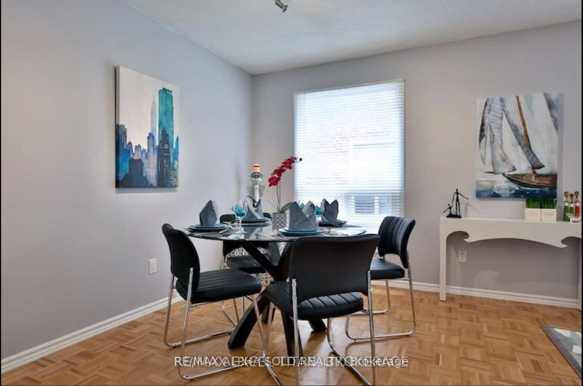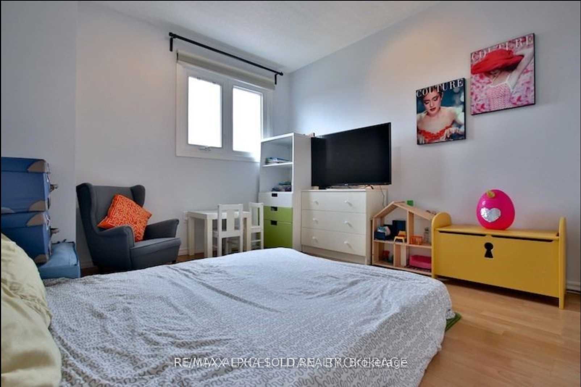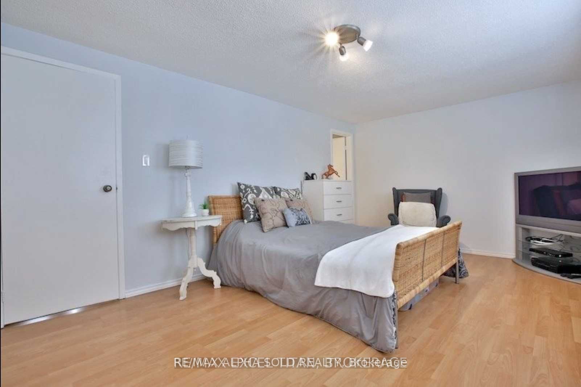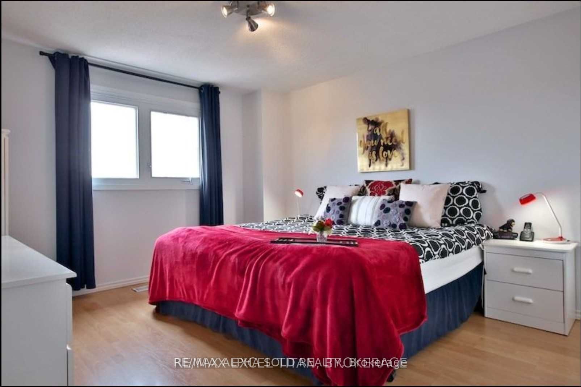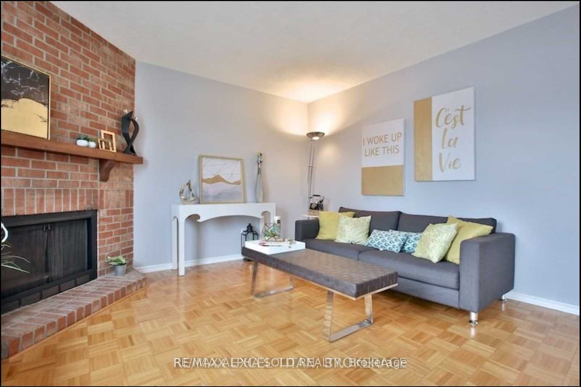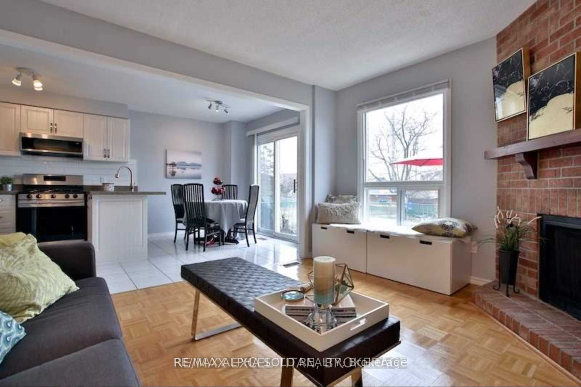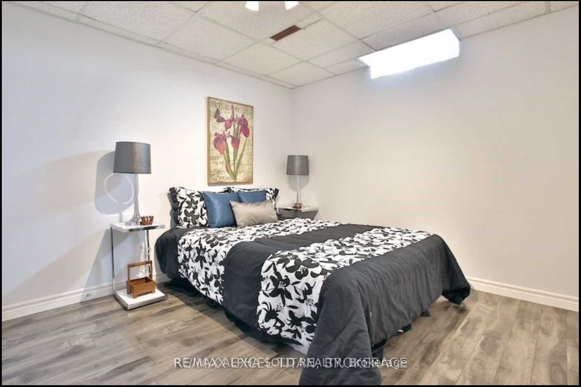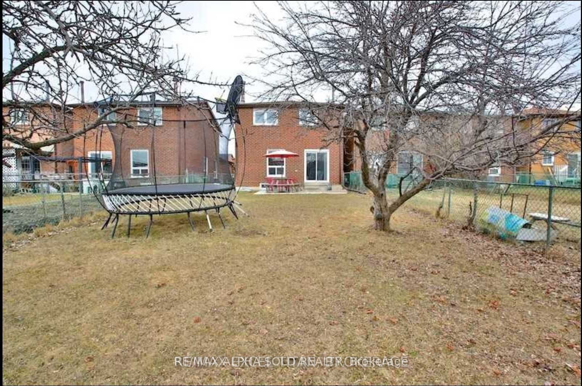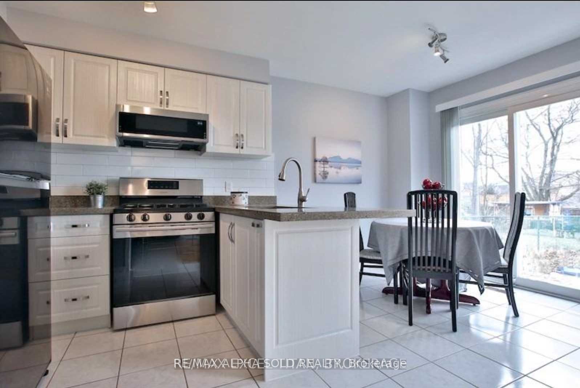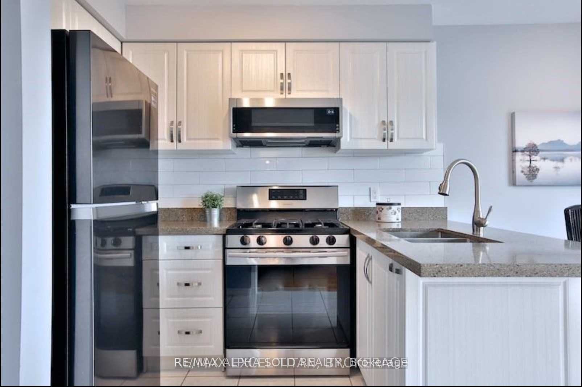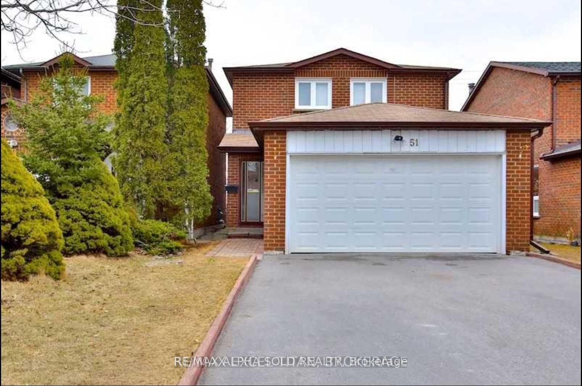
$3,600 /mo
Listed by RE/MAX ALPHA SOLD REALTY
Link•MLS #N12105180•New
Room Details
| Room | Features | Level |
|---|---|---|
Living Room 5.52 × 3.46 m | WoodCombined w/DiningLarge Window | Ground |
Dining Room 5.52 × 3.46 m | WoodCombined w/LivingLarge Window | Ground |
Kitchen 4.94 × 3.02 m | Ceramic FloorGranite CountersBreakfast Area | Ground |
Primary Bedroom 5.37 × 3.41 m | LaminateEnsuite BathLarge Closet | Second |
Bedroom 2 4.4 × 3.45 m | LaminateClosetOverlooks Backyard | Second |
Bedroom 3 3.33 × 2.93 m | LaminateClosetOverlooks Backyard | Second |
Client Remarks
Location! Location! Location! 2 Year New Renovated Fabulous Home In High Demand Area, Spacious And Bright Open Concept Layout, Modern Kitchen With Granite Counter Top, Gas Stove & Stainless Steel Appliances, Wood & Laminate Floor Thru Out, Updated Windows, Updated Basement With Bedroom, Kitchen And 3 Pc Bath. Direct Access To Double Garage, Can Park 4 Cars On Driveway, No Sidewalk. Beautiful Deep Wide Backyard. Near Shortcut Walkway To Steeles. Steps To Schools, Parks, Shops, Groceries & Restaurants. Walk To TTC/YRT Stops. Close To Go Train, Pacific Mall & All Amenities.
About This Property
51 Hornchurch Crescent, Markham, L3R 7C6
Home Overview
Basic Information
Walk around the neighborhood
51 Hornchurch Crescent, Markham, L3R 7C6
Shally Shi
Sales Representative, Dolphin Realty Inc
English, Mandarin
Residential ResaleProperty ManagementPre Construction
 Walk Score for 51 Hornchurch Crescent
Walk Score for 51 Hornchurch Crescent

Book a Showing
Tour this home with Shally
Frequently Asked Questions
Can't find what you're looking for? Contact our support team for more information.
See the Latest Listings by Cities
1500+ home for sale in Ontario

Looking for Your Perfect Home?
Let us help you find the perfect home that matches your lifestyle
