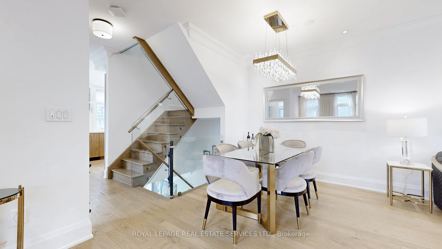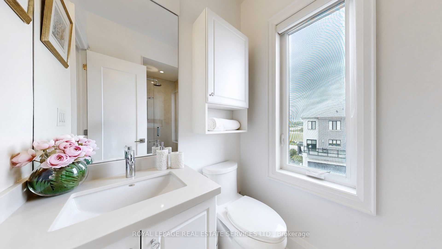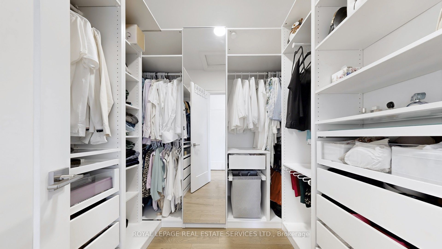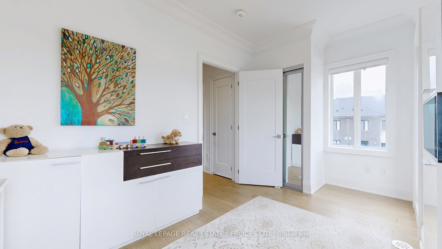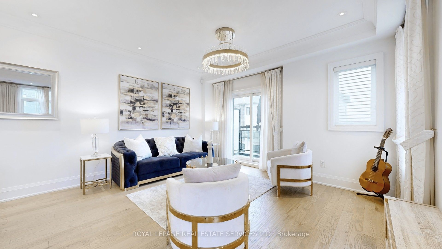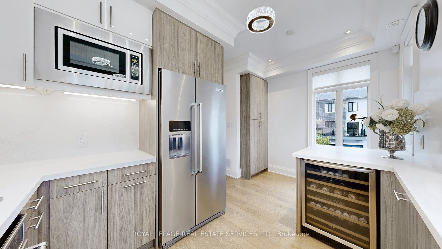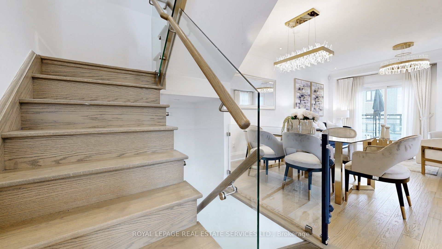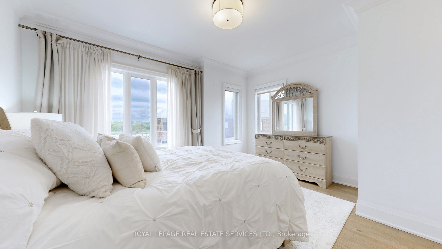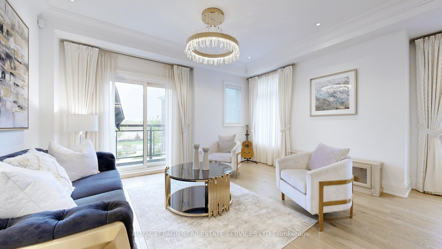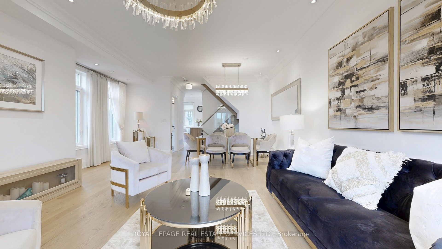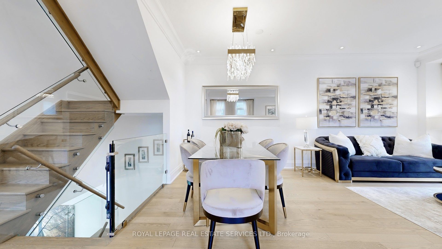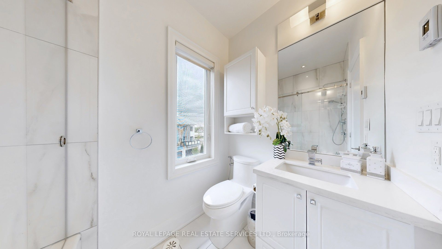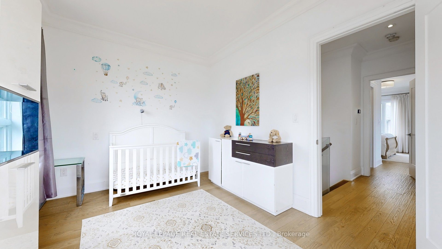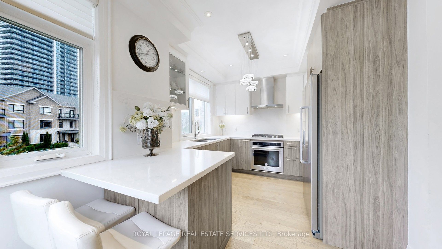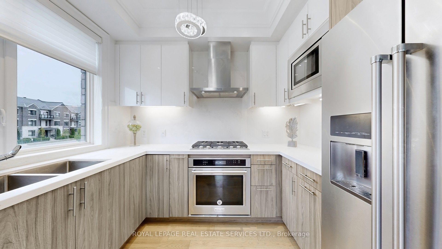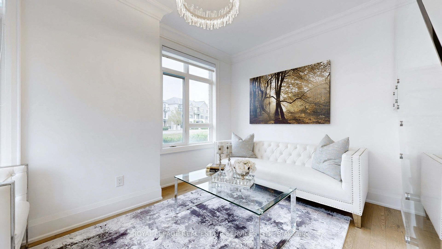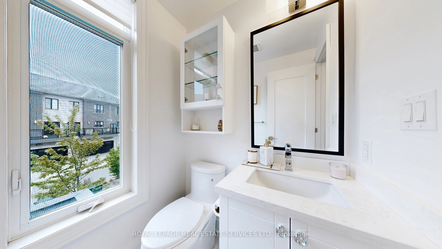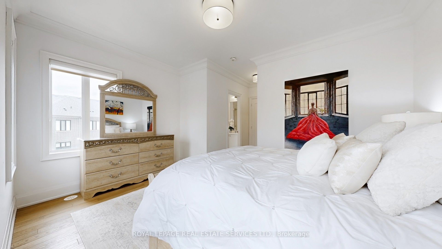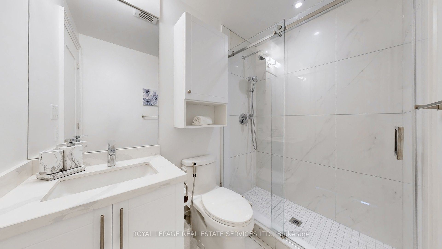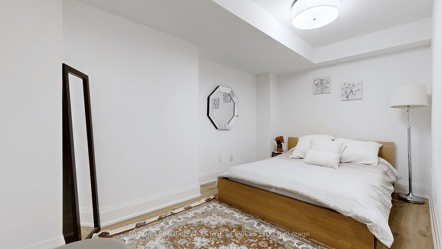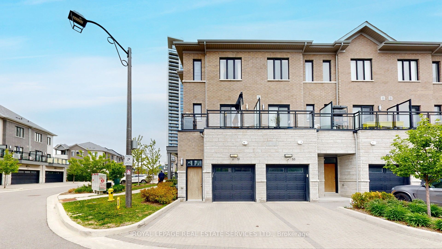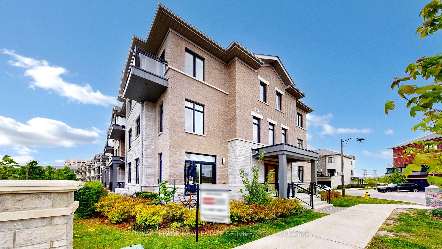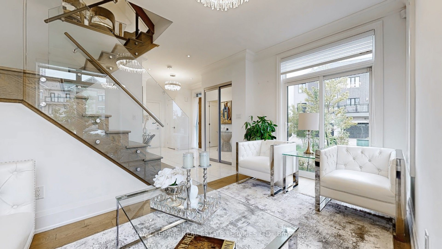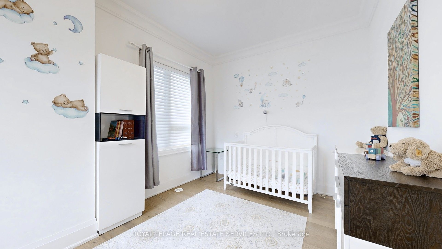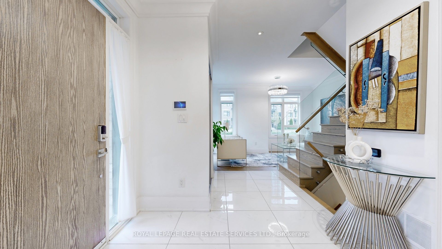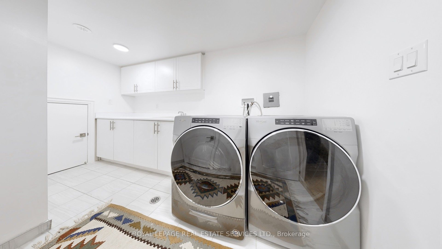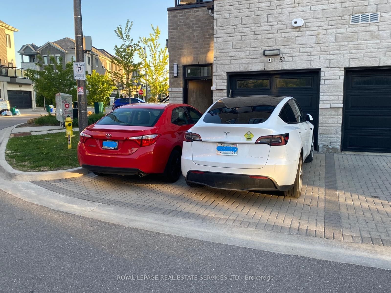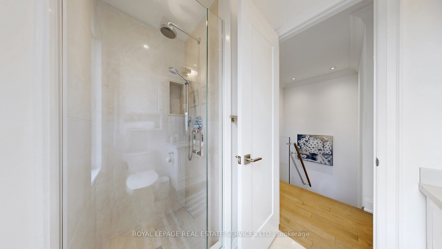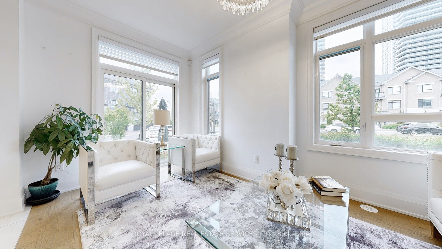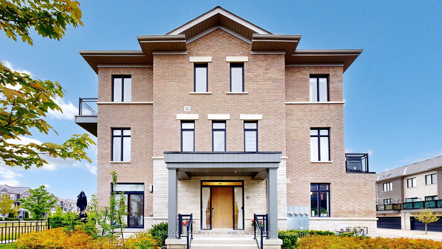
$1,288,000
Est. Payment
$4,919/mo*
*Based on 20% down, 4% interest, 30-year term
Listed by ROYAL LEPAGE REAL ESTATE SERVICES LTD.
Condo Townhouse•MLS #N12200765•New
Included in Maintenance Fee:
CAC
Price comparison with similar homes in Markham
Compared to 2 similar homes
37.2% Higher↑
Market Avg. of (2 similar homes)
$938,500
Note * Price comparison is based on the similar properties listed in the area and may not be accurate. Consult licences real estate agent for accurate comparison
Room Details
| Room | Features | Level |
|---|---|---|
Living Room 6 × 5 m | Hardwood FloorBalconyCombined w/Dining | Second |
Dining Room 6 × 5 m | Combined w/LivingHardwood FloorPot Lights | Second |
Kitchen 4.45 × 3 m | Modern KitchenBreakfast AreaQuartz Counter | Second |
Primary Bedroom 4.45 × 3.62 m | 3 Pc EnsuiteHardwood FloorWalk-In Closet(s) | Third |
Bedroom 2 4.45 × 3 m | Hardwood FloorLarge WindowB/I Closet | Third |
Bedroom 3 4.45 × 3 m | LaminateUpdatedSliding Doors | Lower |
Client Remarks
Welcome To 51 Feeney Lane, An Exceptional Luxury Semi-detached Home Blending Sophistication, Comfort, And Smart Living. Boasting 3 Spacious Bedrooms, 4 Beautifully Upgraded Bathrooms, And Elegant Living And Dining Areas Filled With Abundant Natural Light, This Home Offers Both Style And Functionality. The Heart Of The Home Is A Stunning Modern Kitchen Featuring Premium Quartz Countertops, Upgraded Cabinetry, A Natural Gas Stove, Built-in Oven, And A Sophisticated Wine Cooler. Enjoy Meals At The Extended Kitchen Island With Additional Dining Space, Complemented By An Elegant Slab Stone Backsplash And A Pantry Not Found In Standard Layouts. Experience Ultimate Comfort In The Primary Suite, Featuring A Luxurious Ensuite Bathroom With Heated Floors, Oversized Tiles, And Sleek Glass Doors And Railings. The Walk-in Closet Boasts Built-in Shelving, Mirrored Doors, And Additional Soundproofing Insulation For Tranquillity. Throughout This Smart Home, Details Impress: Crown Moulding Enhances Every Floor, Custom Window Shades Adorn Most Rooms, And Insulated Basement Floors And Sanitary Pipes Provide Warmth And Quiet. Convenience Is Maximized With A Central Vacuum System, Extra Electrical Outlets For Bidet Installation, And An Ev Charging Station In The Garage. Relax Outdoors With Beautiful Views From Your Balcony Equipped With A Natural Gas Line. Security Is Paramount, Featuring A Comprehensive Alarm System With Front And Rear Cameras, Motion Sensors, And A Ring Smart Doorbell. Enjoy Convenient Parking With A Single-car Garage Featuring A Separate Access Side Door, Two-car Parking In Front, And Visitor Parking Nearby. Low Maintenance Living Is Assured, As Internet, Roof, Windows, Snow Removal, And Landscaping Are Covered By The Maintenance Fee($311).perfectly Situated Near Public Transit, This Exclusive Semi-detached Home Ensures Both Privacy And Accessibility Your Ideal Luxury Residence Awaits!
About This Property
51 Feeney Lane, Markham, L3T 0G3
Home Overview
Basic Information
Amenities
BBQs Allowed
Visitor Parking
Walk around the neighborhood
51 Feeney Lane, Markham, L3T 0G3
Shally Shi
Sales Representative, Dolphin Realty Inc
English, Mandarin
Residential ResaleProperty ManagementPre Construction
Mortgage Information
Estimated Payment
$0 Principal and Interest
 Walk Score for 51 Feeney Lane
Walk Score for 51 Feeney Lane

Book a Showing
Tour this home with Shally
Frequently Asked Questions
Can't find what you're looking for? Contact our support team for more information.
See the Latest Listings by Cities
1500+ home for sale in Ontario

Looking for Your Perfect Home?
Let us help you find the perfect home that matches your lifestyle
