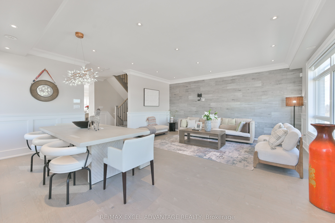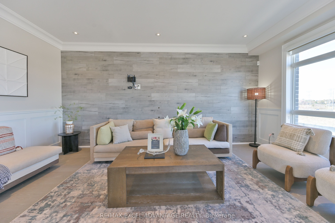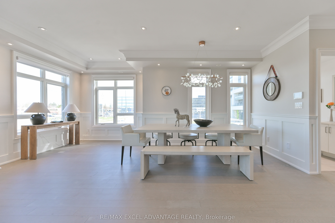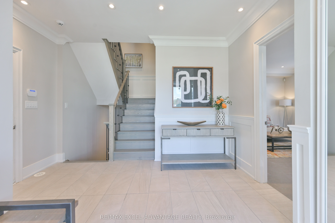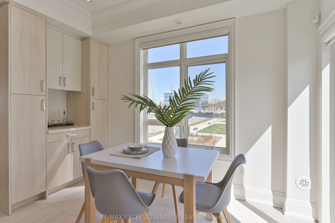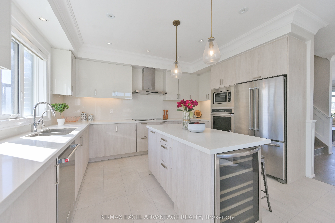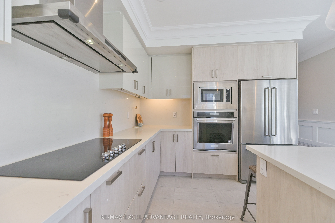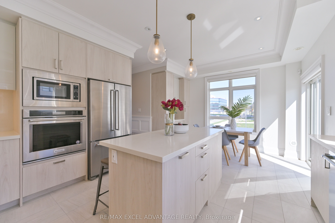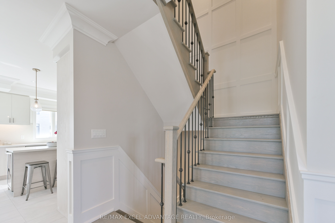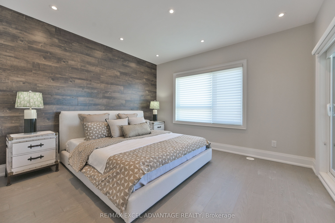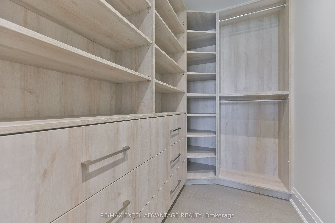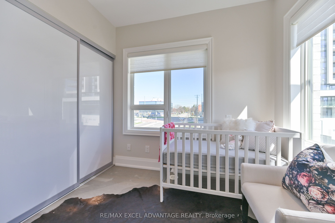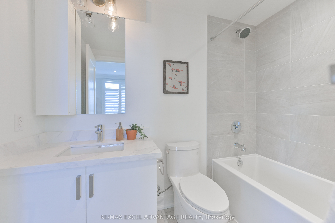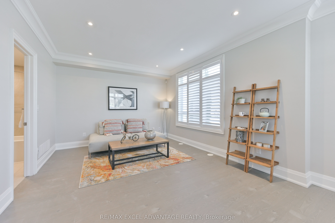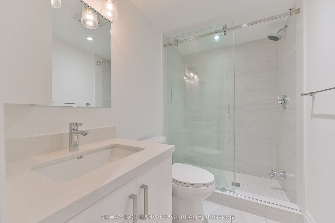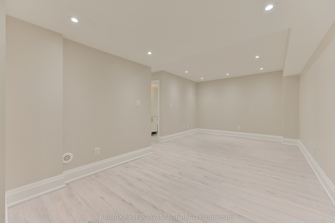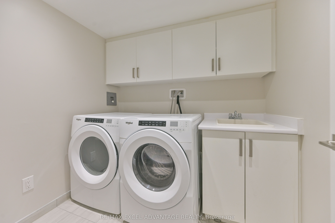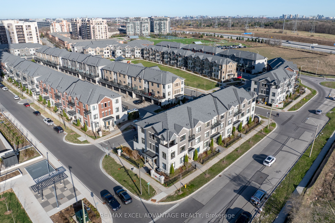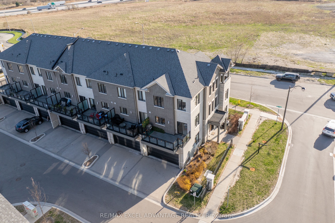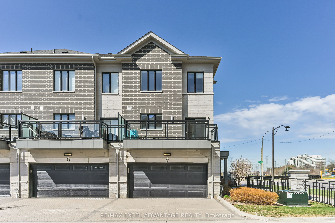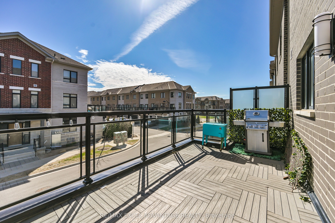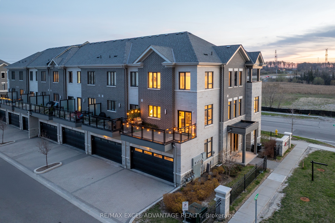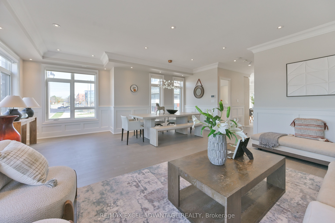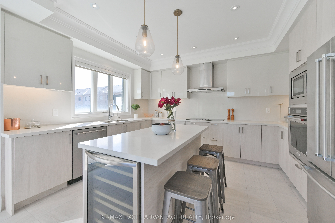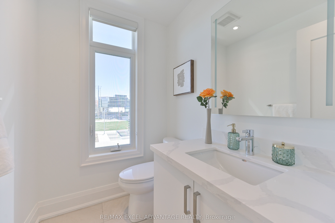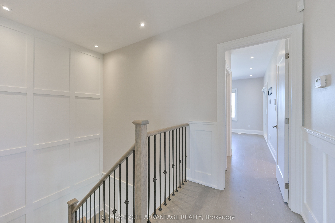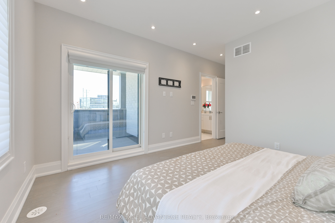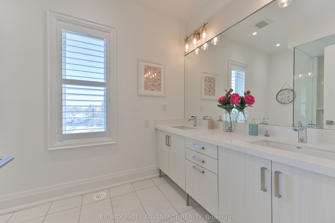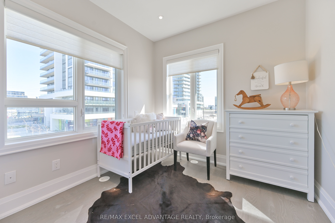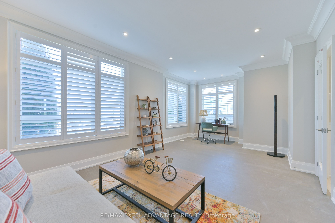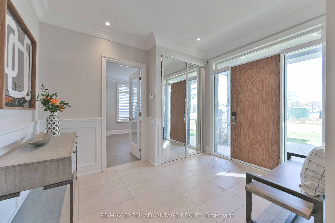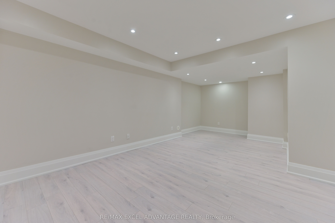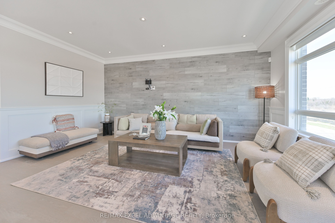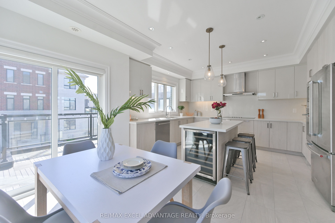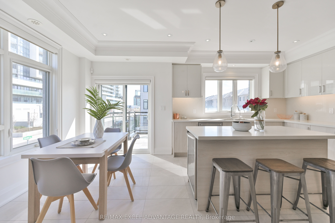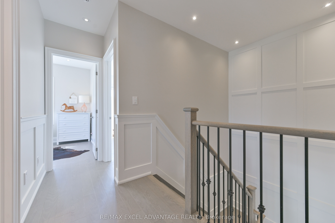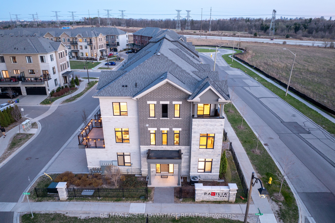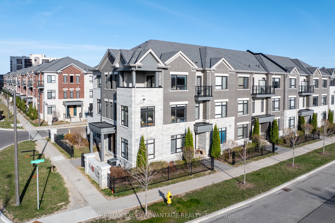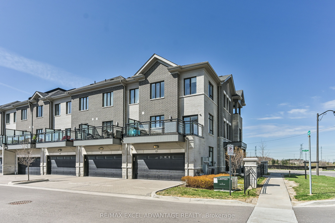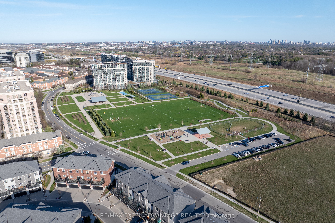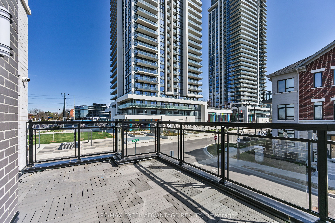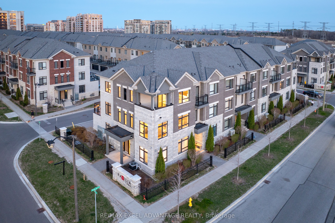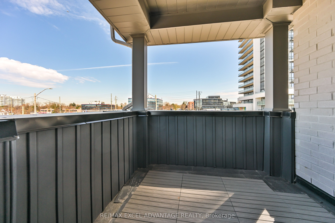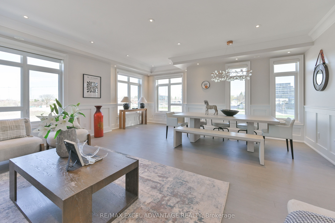
$1,699,000
Est. Payment
$6,489/mo*
*Based on 20% down, 4% interest, 30-year term
Listed by RE/MAX EXCEL ADVANTAGE REALTY
Condo Townhouse•MLS #N12214043•New
Included in Maintenance Fee:
Parking
Price comparison with similar homes in Markham
Compared to 1 similar home
11.2% Higher↑
Market Avg. of (1 similar homes)
$1,528,000
Note * Price comparison is based on the similar properties listed in the area and may not be accurate. Consult licences real estate agent for accurate comparison
Room Details
| Room | Features | Level |
|---|---|---|
Primary Bedroom 3.96 × 3.66 m | 4 Pc EnsuiteWalk-In Closet(s)W/O To Balcony | Third |
Bedroom 2 3.62 × 2.93 m | Hardwood FloorCloset OrganizersLarge Closet | Third |
Bedroom 3 2.74 × 2.74 m | Hardwood FloorLarge WindowLarge Closet | Third |
Bedroom 4 6.79 × 3.65 m | Hardwood Floor3 Pc EnsuiteCalifornia Shutters | Ground |
Living Room 6.18 × 5.36 m | Hardwood FloorCombined w/DiningOpen Concept | Second |
Kitchen 4.27 × 3.66 m | Ceramic FloorCentre IslandB/I Appliances | Second |
Client Remarks
EXCLUSIVE. UNTOUCHED. UNREAL. For the first time ever, the crown jewel of Pavilia Park, 50 South Park Rd, is finally on the market for sale and its redefining what a "turn-key" corner townhouse should be. Just shy of 3,000 sq ft of pure, precision-crafted living in the heart of Markham, built to impress and designed to perform. 4 + 1 Bedrooms | 5 Bathrooms 2-Car Garage + Driveway for 2 More Corner Unit With Unobstructed North West Exposure = More Light, More Privacy, More WOW Inside. Drown yourself with extravagance. This home is fully automated with Control4, motion sensor lights, Yale smart lock system, Ring doorbell cam, customizable light switches, and CCTV on the exterior to keep your Family safe. Control your entire life from your finger tips or one of the two built-in tablets or Smartphone. Luxury lives in the details: Upgraded Pot Lights, Custom Accent Wall Panels, Wainscoting and Crown Moulding Throughout. Bespoke Shoe Closet to flex your Heel or Sneaker Game. Electrical Outlets For Wall Mounted TVs. Expoxy Garage Floors. Designer Primary Bedroom Walk-In Closet Built to Boutique Standards. Custom Closet Organizers for Secondary Bedroom. This massive townhouse includes California Shutters + High-End Window Coverings, Water Softener, Reverse Osmosis Filter & Humidifier. Ideal for professionals. Perfect for families. Location? Unbeatable. Walk to groceries + every restaurant craving imaginable off Hwy 7, Minutes to 407 + 404 for a fast downtown or uptown commute. Lauremont School (Montessori Philosophy - Lower School; International Baccalaureate (IB) Program - Upper School). St. Robert Catholic High School (Ranked #1 out of 742 in Ontario, Scored 10/10); & St. Rene Goupil Catholic Elementary School. Thornlea Secondary School & Bayview Glen Public School This is a must for anyone who wants it all. This is the one they'll all talk about. Beat them to it. Schedule your private tour today!
About This Property
50 South Park Road, Markham, L3T 0G6
Home Overview
Basic Information
Walk around the neighborhood
50 South Park Road, Markham, L3T 0G6
Shally Shi
Sales Representative, Dolphin Realty Inc
English, Mandarin
Residential ResaleProperty ManagementPre Construction
Mortgage Information
Estimated Payment
$0 Principal and Interest
 Walk Score for 50 South Park Road
Walk Score for 50 South Park Road

Book a Showing
Tour this home with Shally
Frequently Asked Questions
Can't find what you're looking for? Contact our support team for more information.
See the Latest Listings by Cities
1500+ home for sale in Ontario

Looking for Your Perfect Home?
Let us help you find the perfect home that matches your lifestyle
