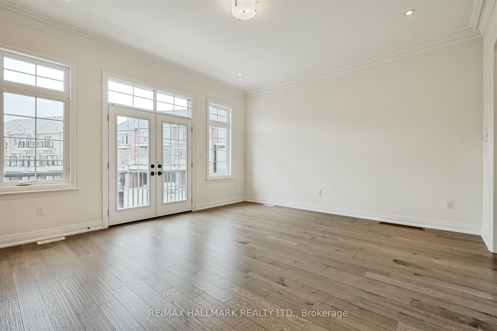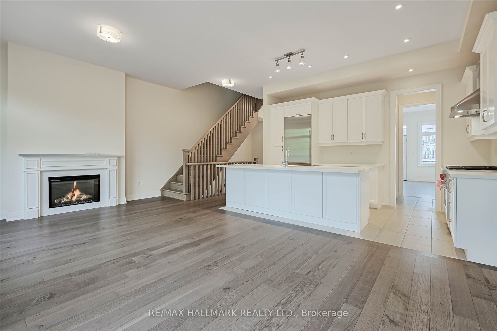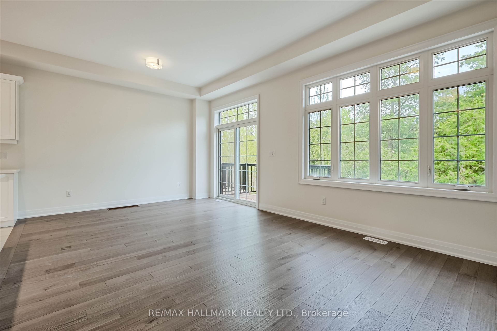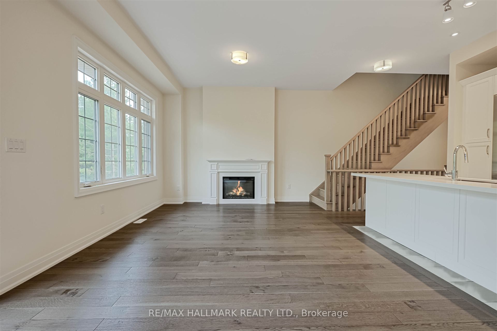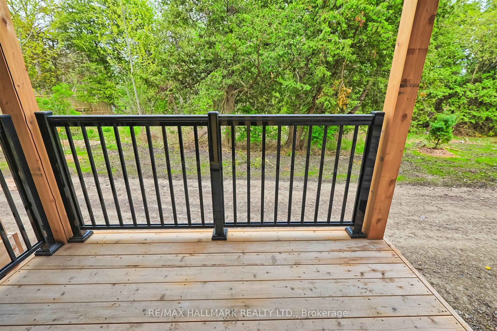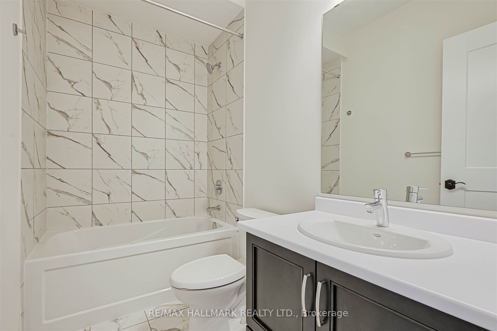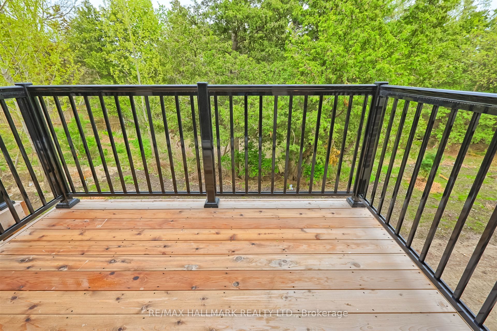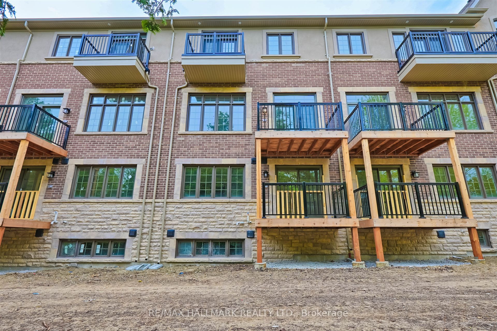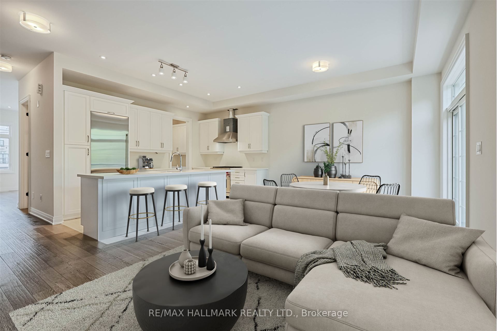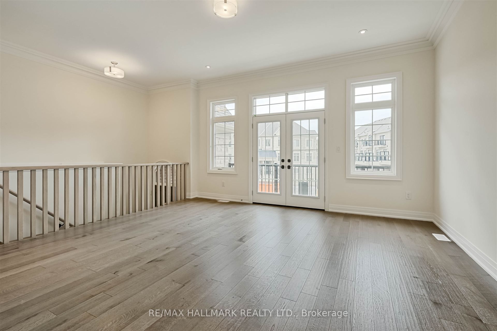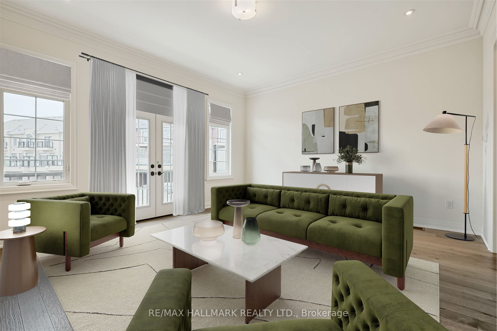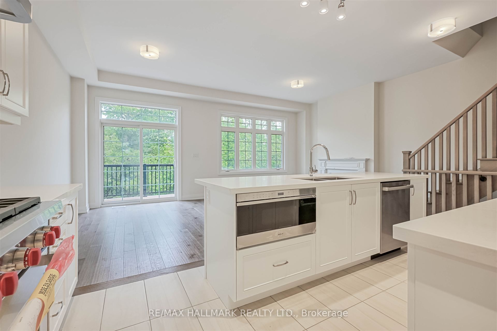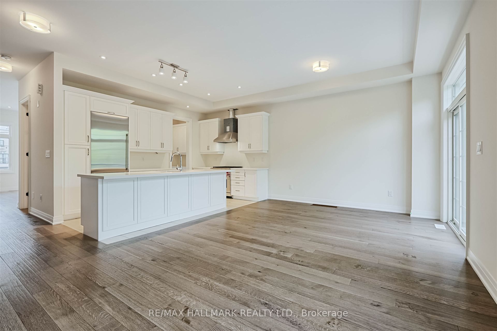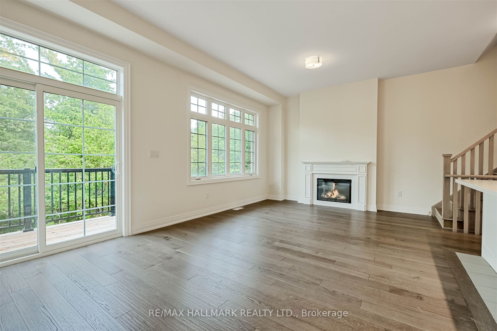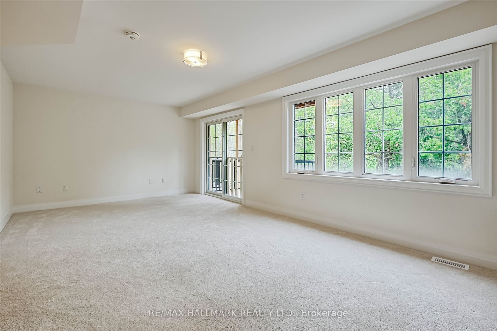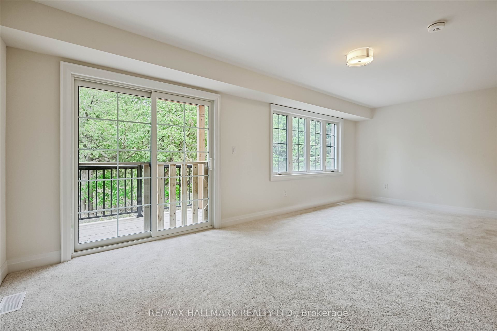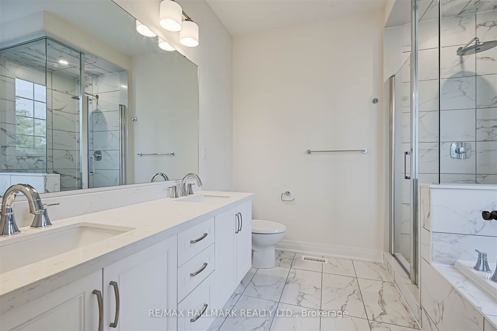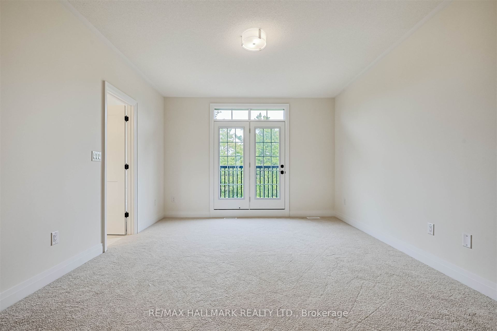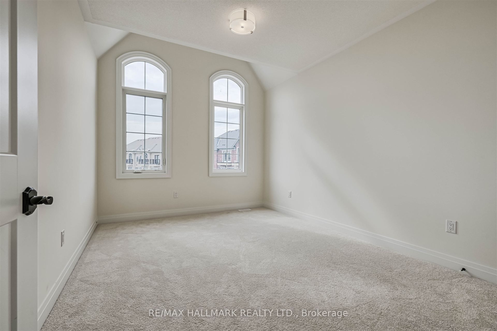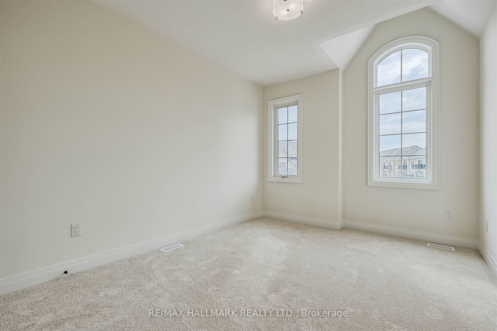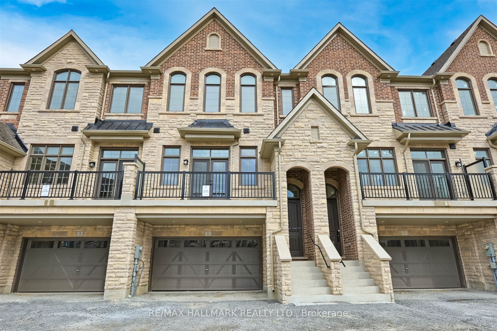
$1,799,999
Est. Payment
$6,875/mo*
*Based on 20% down, 4% interest, 30-year term
Listed by RE/MAX HALLMARK REALTY LTD.
Att/Row/Townhouse•MLS #N12147545•New
Price comparison with similar homes in Markham
Compared to 61 similar homes
49.0% Higher↑
Market Avg. of (61 similar homes)
$1,207,692
Note * Price comparison is based on the similar properties listed in the area and may not be accurate. Consult licences real estate agent for accurate comparison
Room Details
| Room | Features | Level |
|---|---|---|
Living Room 16.2 × 15.4 m | Hardwood FloorW/O To Porch | Main |
Kitchen 14.1 × 18.6 m | Stainless Steel ApplPantryBreakfast Bar | Main |
Primary Bedroom 13 × 18 m | His and Hers ClosetsBroadloom5 Pc Ensuite | Upper |
Bedroom 2 10.8 × 13.9 m | BroadloomLarge Window | Upper |
Bedroom 3 11 × 14 m | BroadloomLarge Closet | Upper |
Client Remarks
Welcome To 5 West Village Lane, An Executive Townhome By 'Kylemore' Nestled In The Prestigious Angus Glen Community. Backing Onto Mature Trees And The Lush Greens Of Angus Glen Golf Course, This Home Offers Luxury Living In An Unbeatable Setting. Approximately 2,600 Sq. Ft. Of Refined Space With 10 Ceilings On The Main Floor, Quartz Countertops, And Premium Wolf/Sub-Zero Appliances In A Chef-Inspired Kitchen Complete With Pantry And Servery. Enjoy Elegant Finishes Throughout, Including 5" Hardwood Flooring, And A Walk-Out Terrace Perfect For Entertaining. The Spacious Primary Suite Features A 9 Ceiling, 5-Piece Ensuite, And Quartz Counters. Generously Sized Second And Third Bedrooms, A Media Room, And Ground-Level Laundry With Walk-Out To A Private Garden Complete The Layout. Located In A Vibrant And Family-Friendly Neighborhood, This Home Is Close To Top-Ranked Schools, Community Centres, And Boutique Shopping. A Perfect Blend Of Tranquility And Convenience.
About This Property
5 West Village Lane, Markham, L6C 3L5
Home Overview
Basic Information
Walk around the neighborhood
5 West Village Lane, Markham, L6C 3L5
Shally Shi
Sales Representative, Dolphin Realty Inc
English, Mandarin
Residential ResaleProperty ManagementPre Construction
Mortgage Information
Estimated Payment
$0 Principal and Interest
 Walk Score for 5 West Village Lane
Walk Score for 5 West Village Lane

Book a Showing
Tour this home with Shally
Frequently Asked Questions
Can't find what you're looking for? Contact our support team for more information.
See the Latest Listings by Cities
1500+ home for sale in Ontario

Looking for Your Perfect Home?
Let us help you find the perfect home that matches your lifestyle
