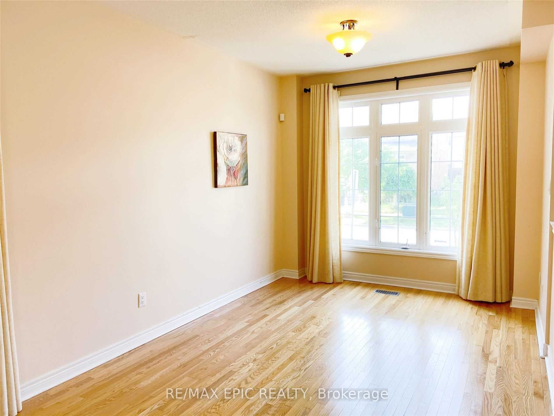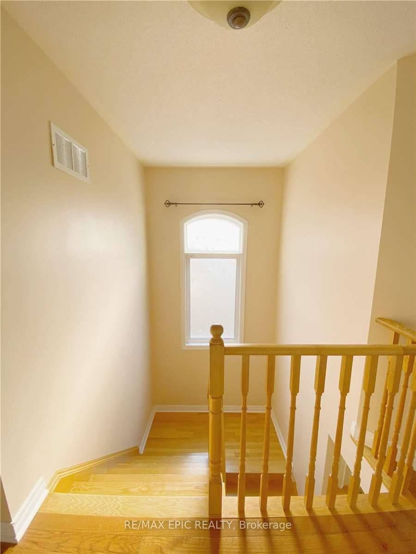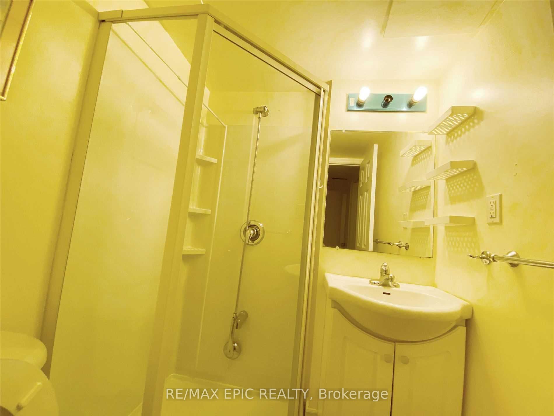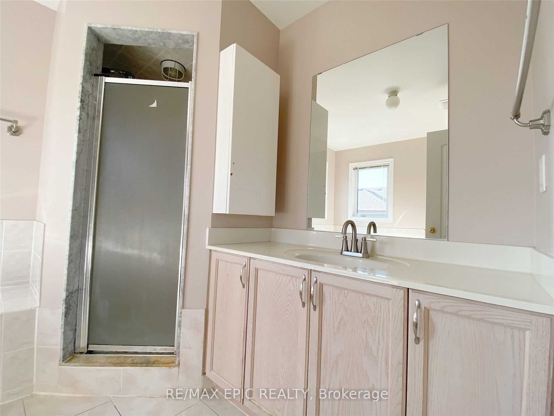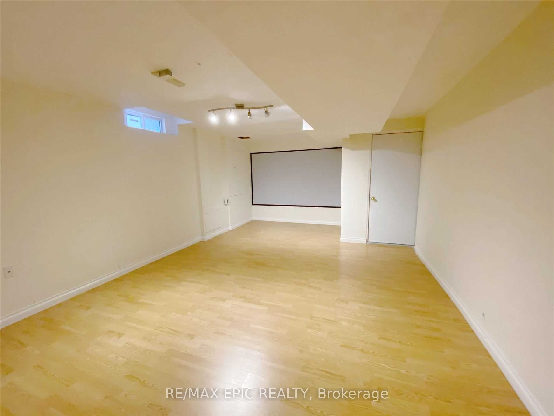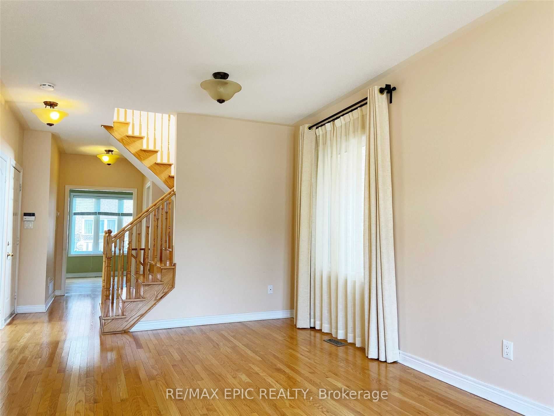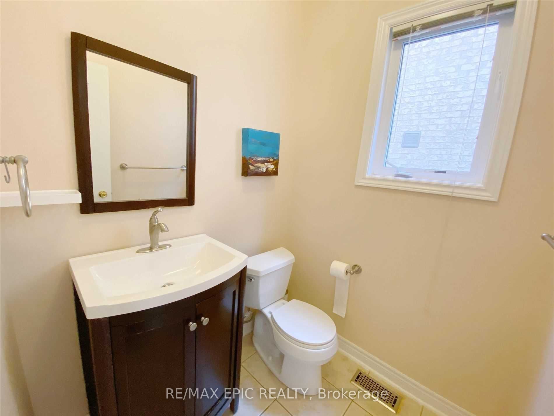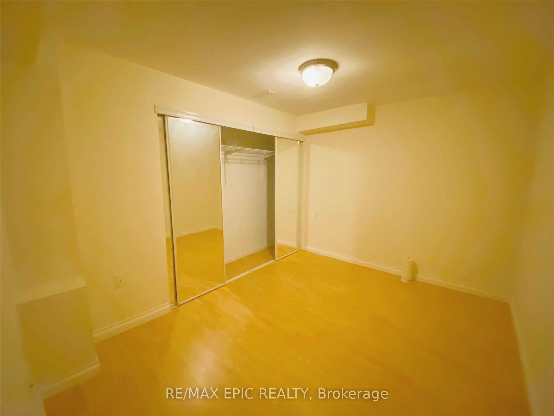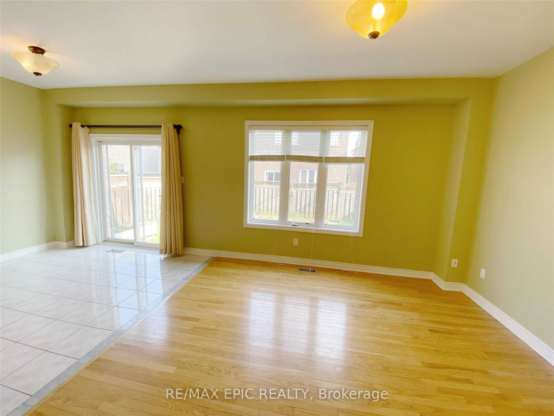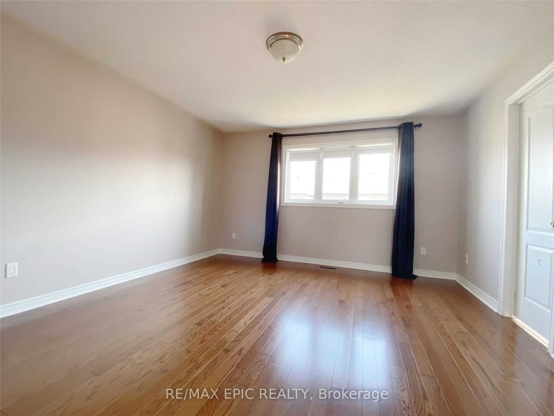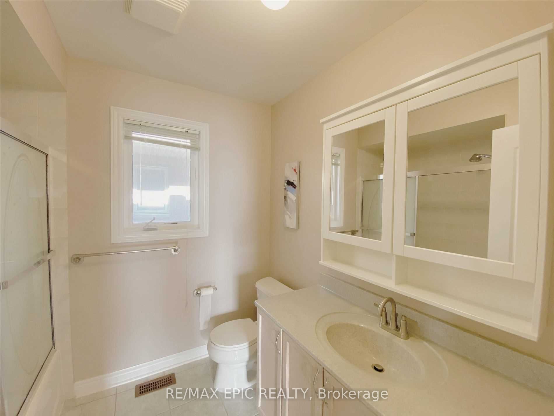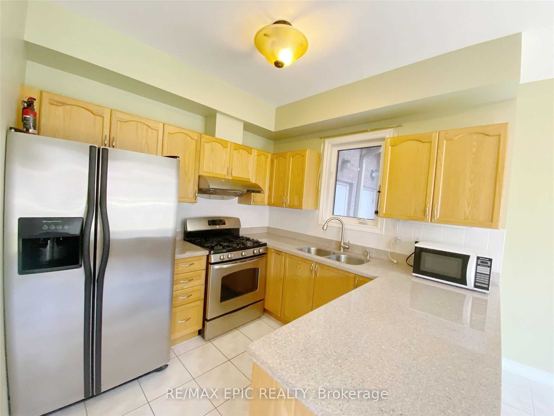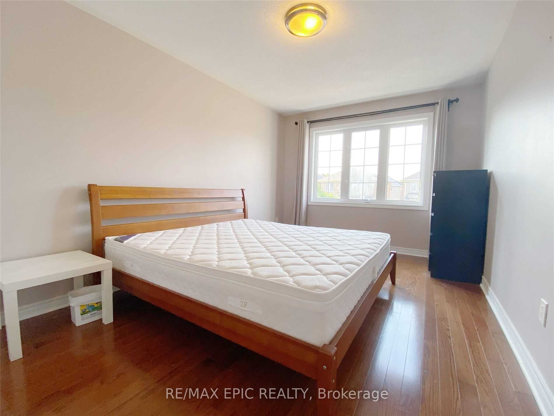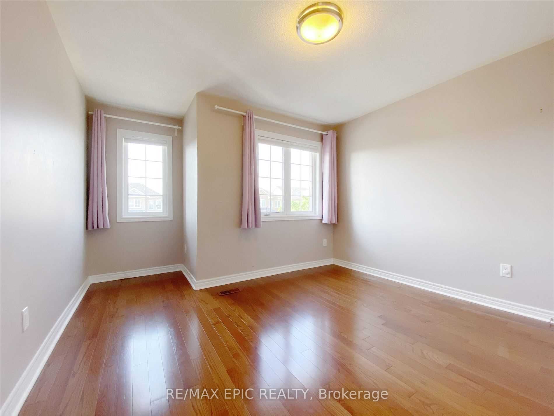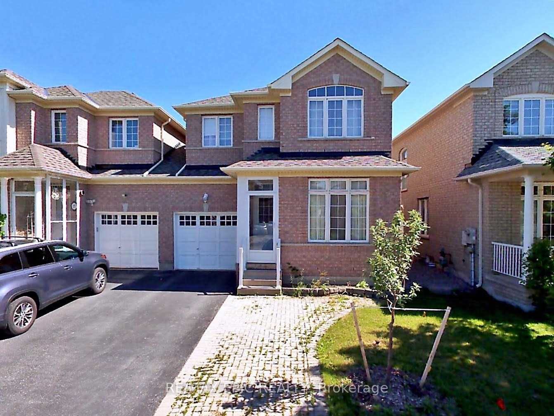
$3,350 /mo
Listed by RE/MAX EPIC REALTY
Link•MLS #N11969069•Price Change
Room Details
| Room | Features | Level |
|---|---|---|
Living Room 6.16 × 4.33 m | Hardwood FloorCombined w/Dining | Main |
Dining Room 6.16 × 4.39 m | Hardwood FloorCombined w/Living | Main |
Kitchen 2.74 × 2.75 m | Ceramic FloorWindow | Main |
Primary Bedroom 4.56 × 3 m | Hardwood Floor4 Pc BathWalk-In Closet(s) | Second |
Bedroom 2 4.52 × 3.03 m | Hardwood FloorCloset | Second |
Bedroom 3 3.57 × 3.06 m | Hardwood FloorCloset | Second |
Client Remarks
Gorgeous Super Clean Link Home In Sought After Neighborhood. Open Concept, Hardwood Flr Thru-Out, Spacious Living & Family Rooms, Modern Kitchen, Breakfast Area W/O To Yard. Large Bedrooms. Finished Basement With Rec Area. Direct Garage Access, Fenced Yard. Top School Zone. Steps To T&T/King Square/Shopping Plazas/Banks/Schools/Yrt. Mins To Hwy404/407/Hwy7. A Must See!
About This Property
5 Markshire Road, Markham, L6C 2Z6
Home Overview
Basic Information
Walk around the neighborhood
5 Markshire Road, Markham, L6C 2Z6
Shally Shi
Sales Representative, Dolphin Realty Inc
English, Mandarin
Residential ResaleProperty ManagementPre Construction
 Walk Score for 5 Markshire Road
Walk Score for 5 Markshire Road

Book a Showing
Tour this home with Shally
Frequently Asked Questions
Can't find what you're looking for? Contact our support team for more information.
Check out 100+ listings near this property. Listings updated daily
See the Latest Listings by Cities
1500+ home for sale in Ontario

Looking for Your Perfect Home?
Let us help you find the perfect home that matches your lifestyle
