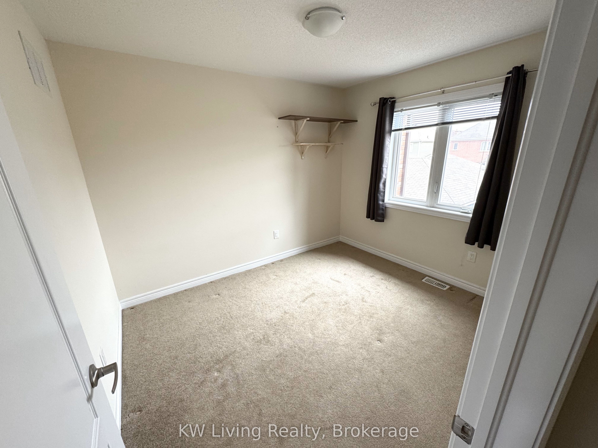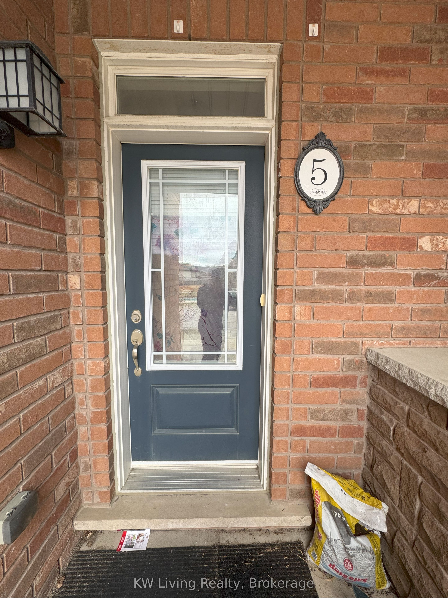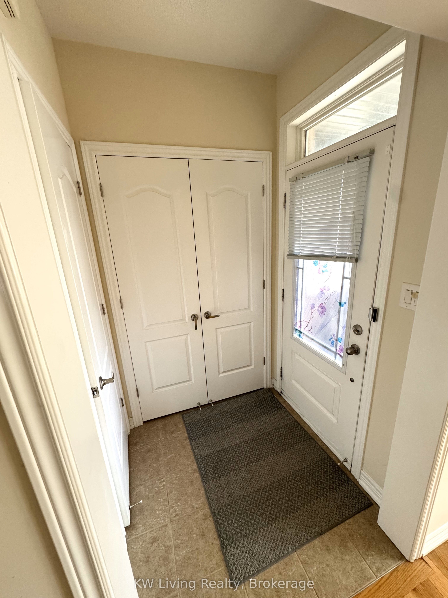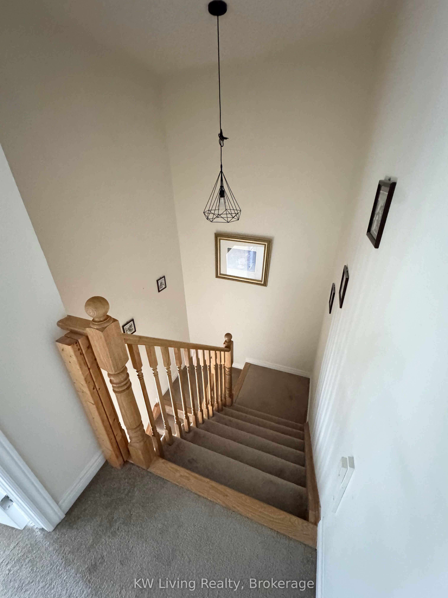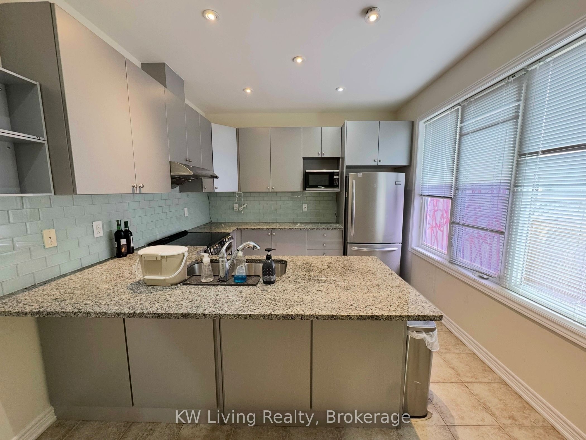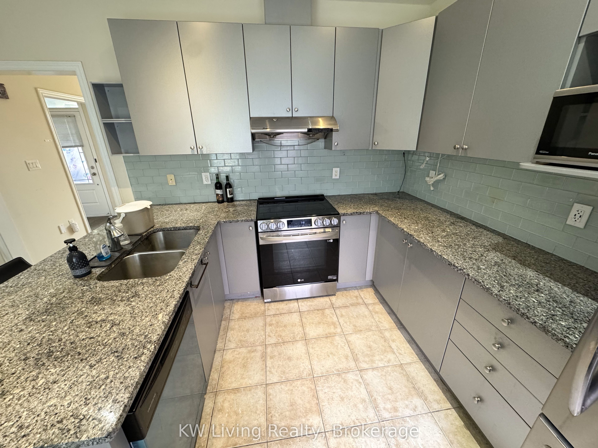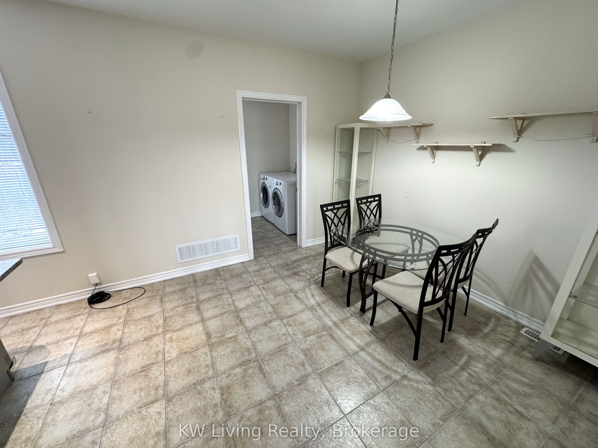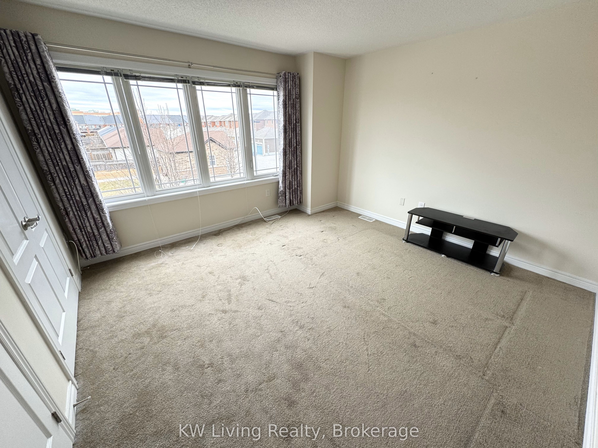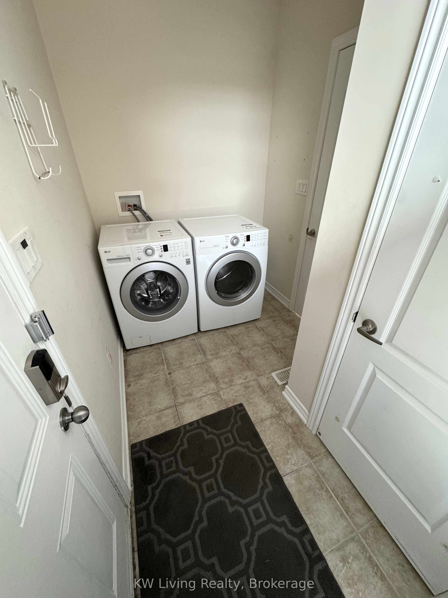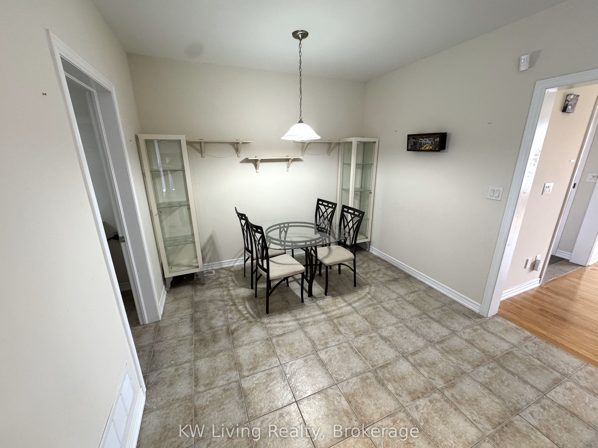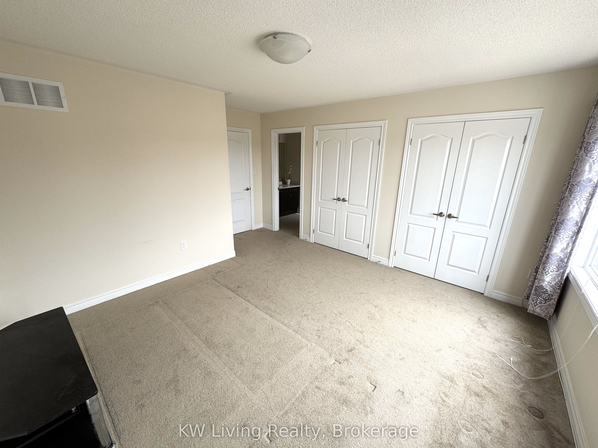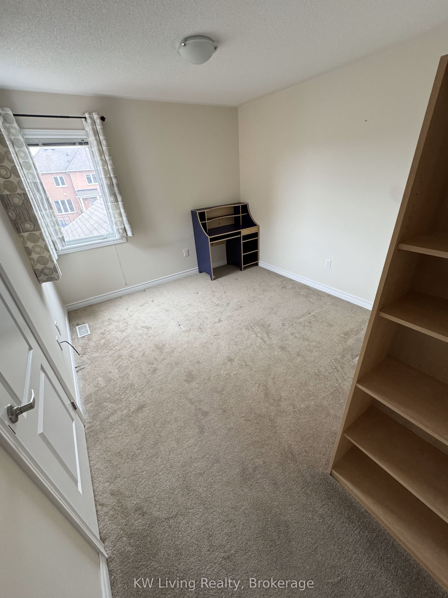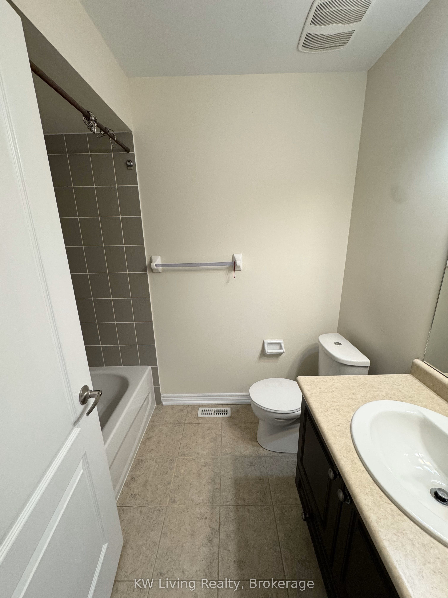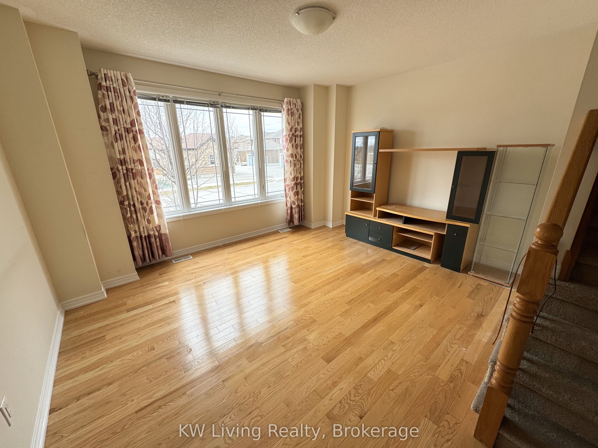
$3,200 /mo
Listed by KW Living Realty
Att/Row/Townhouse•MLS #N12090368•New
Room Details
| Room | Features | Level |
|---|---|---|
Living Room 4.601 × 3.817 m | Hardwood FloorLarge Window | Ground |
Dining Room 3.217 × 3.692 m | Combined w/KitchenTile FloorPot Lights | Ground |
Kitchen 3.081 × 3.368 m | Stainless Steel ApplBreakfast BarTile Floor | Ground |
Primary Bedroom 3.826 × 3.889 m | Double ClosetLarge Window | Second |
Bedroom 2 3.123 × 3.294 m | Large Window | Second |
Bedroom 3 2.772 × 3.244 m | Large Window | Second |
Client Remarks
Location! Location! Location! In the heart of Markhams Vibrant Cornell community! Steps from Markham Stouffville Hospital, Cornell Community Centre (With Pools, Gyms, and Kids Programs), Top-rated Schools, Parks, and Playgrounds. Quick Access To Hwy 407, Shops, and Public Transit! This 2-Storey Townhouse Is Ideal For Anyone Seeking Space, Comfort, and A Welcoming Neighborhood Packed With Amenities! Brightly Lit with Natural Lights! Open Concept Living Room, Dining Room and Kitchen! Master Bedroom with Ensuite Bathroom! Spacious 2nd and 3rd Bedrooms! Laundry Room On The Main Floor! Attached Singe-car Garage with Direct Home Access! Fully Fenced Interlocked Backyard for Safe and Cozy Outdoor Fun! Full Size Basement is Included For Additional Storage Area! And Many More! A Must-See!
About This Property
5 Dimma Street, Markham, L6B 0V8
Home Overview
Basic Information
Walk around the neighborhood
5 Dimma Street, Markham, L6B 0V8
Shally Shi
Sales Representative, Dolphin Realty Inc
English, Mandarin
Residential ResaleProperty ManagementPre Construction
 Walk Score for 5 Dimma Street
Walk Score for 5 Dimma Street

Book a Showing
Tour this home with Shally
Frequently Asked Questions
Can't find what you're looking for? Contact our support team for more information.
See the Latest Listings by Cities
1500+ home for sale in Ontario

Looking for Your Perfect Home?
Let us help you find the perfect home that matches your lifestyle
