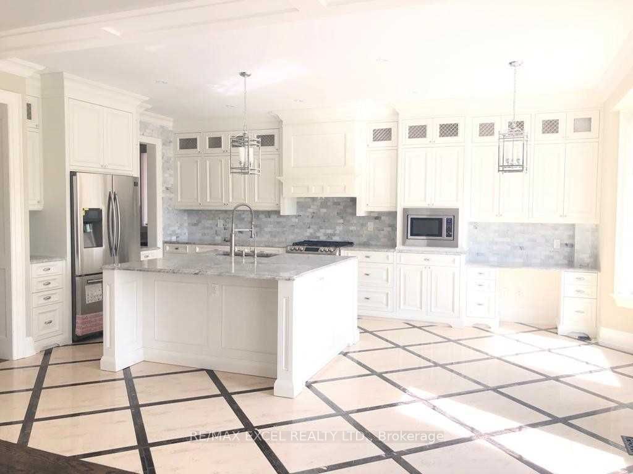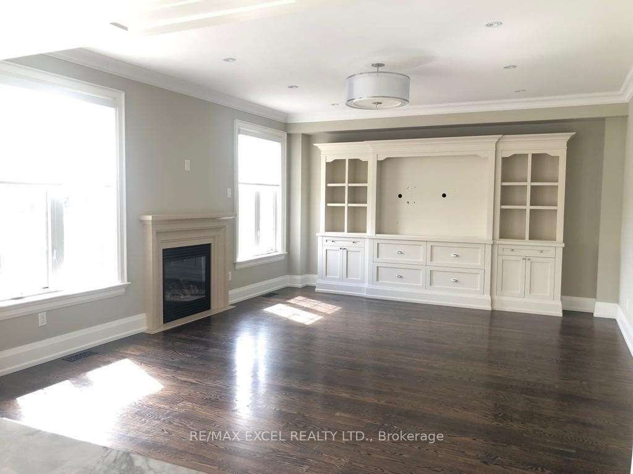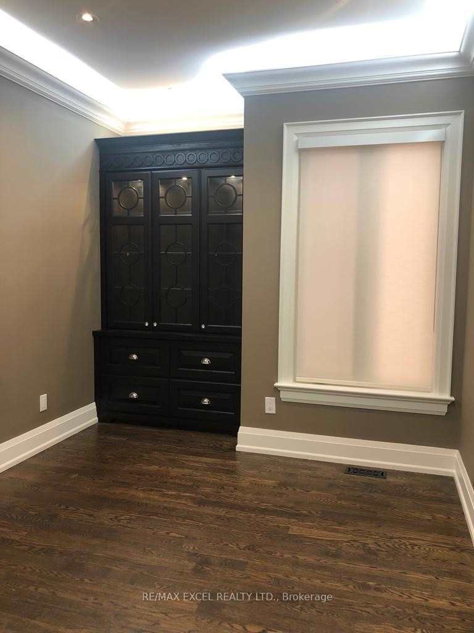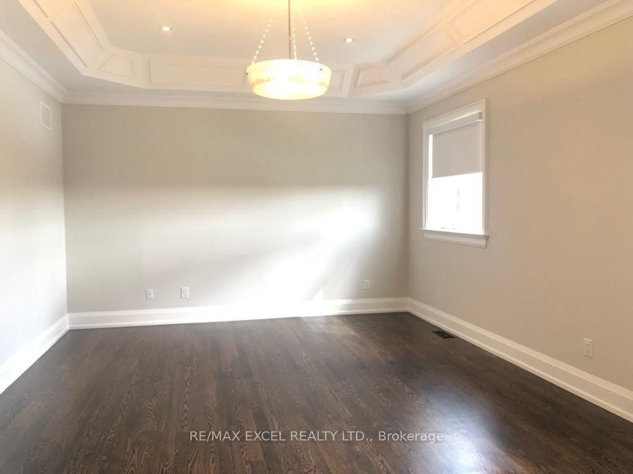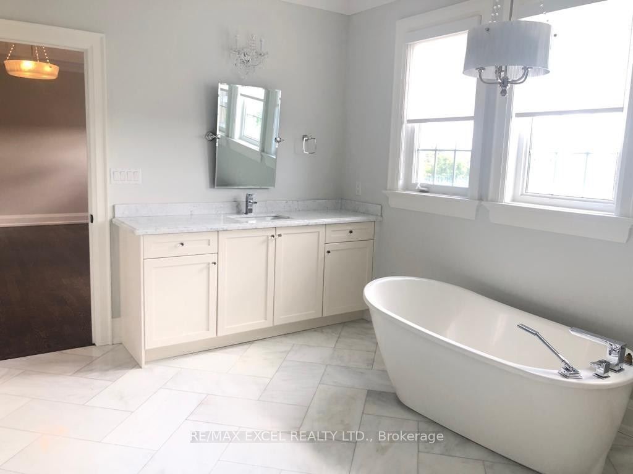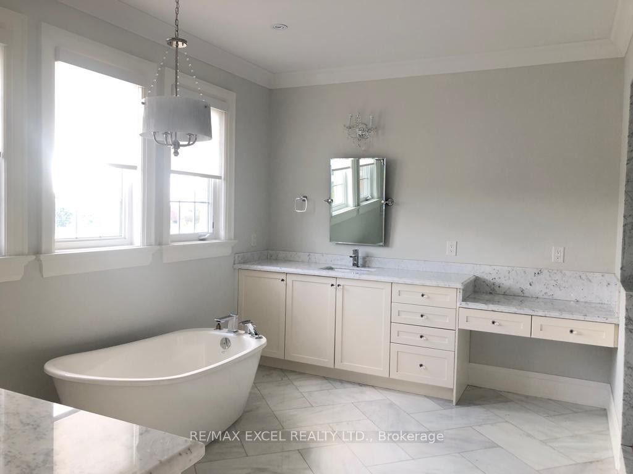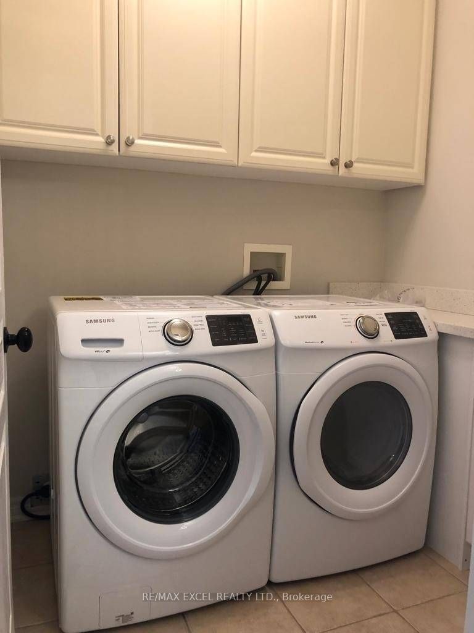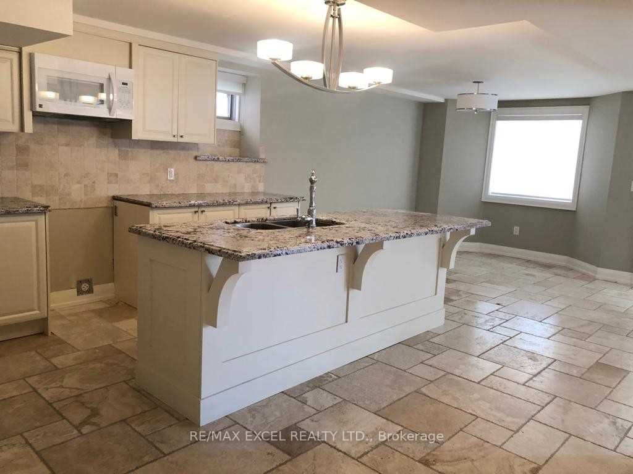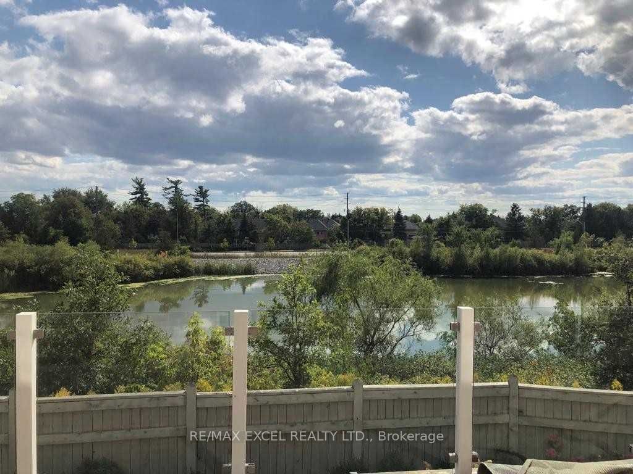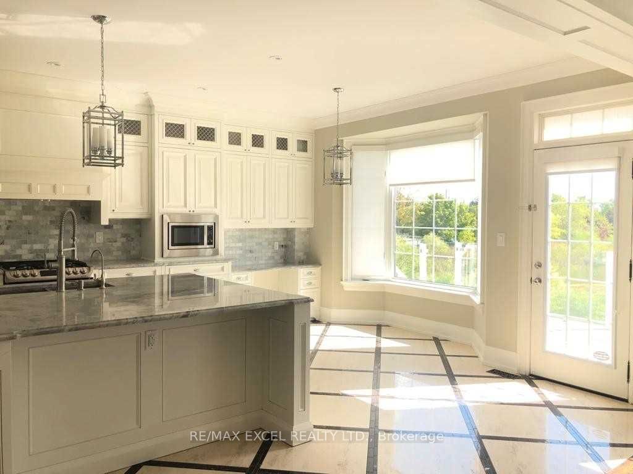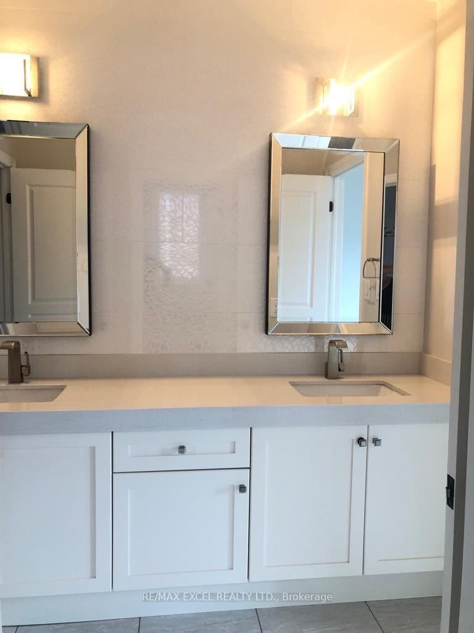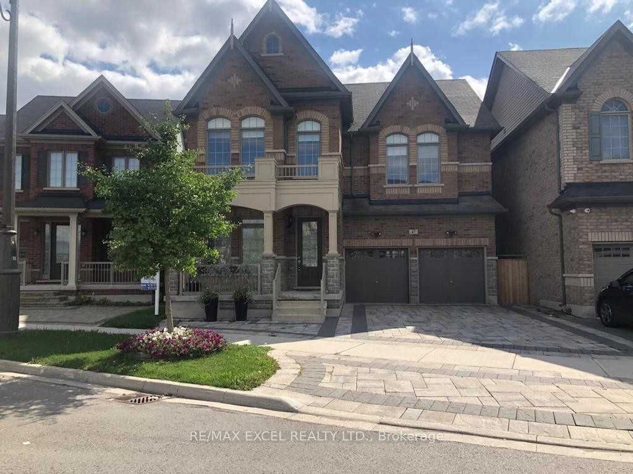
$4,900 /mo
Listed by RE/MAX EXCEL REALTY LTD.
Detached•MLS #N12185010•Leased
Room Details
| Room | Features | Level |
|---|---|---|
Living Room 3.35 × 3.35 m | Hardwood FloorWainscotingCrown Moulding | Main |
Dining Room 3.35 × 4.14 m | Hardwood FloorWainscotingCrown Moulding | Main |
Kitchen 4.75 × 3.03 m | Centre IslandFamily Size KitchenStainless Steel Appl | Main |
Primary Bedroom 6.1 × 4.27 m | Hardwood FloorOverlook Water6 Pc Ensuite | Second |
Bedroom 2 3.53 × 3.74 m | Hardwood FloorSemi Ensuite | Second |
Bedroom 3 4.66 × 3.74 m | Hardwood FloorSemi Ensuite | Second |
Client Remarks
* Ultimate Dream Home * Best Premium Lot* Back Straight Onto Pond * 5 Bedroom 3330 Sf * Extra Premium Hrdwd Flr Thru-Out * Custom Marble Flr In Kit & Master Bdrm * Detailed Prof Trim Work Thru-Out Wainscotting, Crown Moulding * Custom Hrdwd Kit Cabinet With Cedar Island * Generous Breakfast Area Overlooking Pond * Over 300K In Upgrds * New Paint* Pierre Elliott Trudeau H.S & Beckett Farm P.S. Zone *
About This Property
47 William Bartlett Drive, Markham, L6C 0P7
Home Overview
Basic Information
Walk around the neighborhood
47 William Bartlett Drive, Markham, L6C 0P7
Shally Shi
Sales Representative, Dolphin Realty Inc
English, Mandarin
Residential ResaleProperty ManagementPre Construction
 Walk Score for 47 William Bartlett Drive
Walk Score for 47 William Bartlett Drive

Book a Showing
Tour this home with Shally
Frequently Asked Questions
Can't find what you're looking for? Contact our support team for more information.
See the Latest Listings by Cities
1500+ home for sale in Ontario

Looking for Your Perfect Home?
Let us help you find the perfect home that matches your lifestyle
