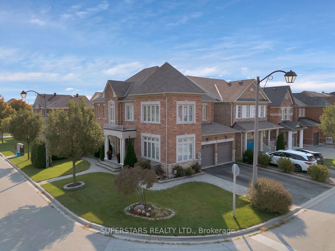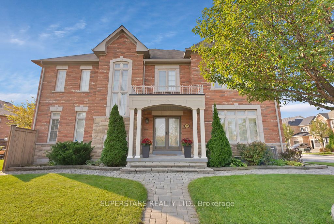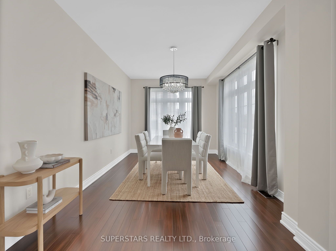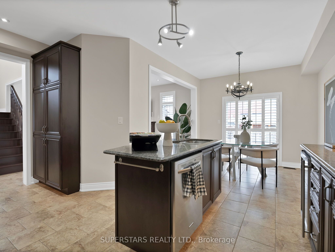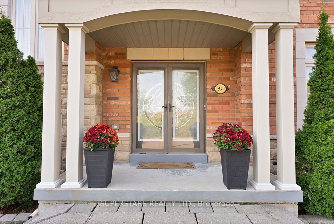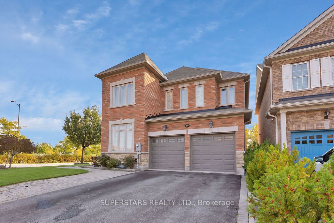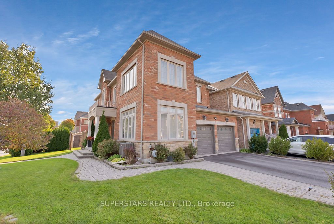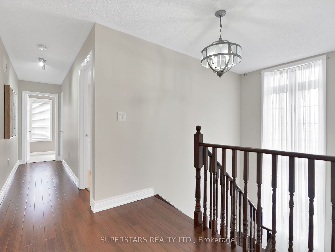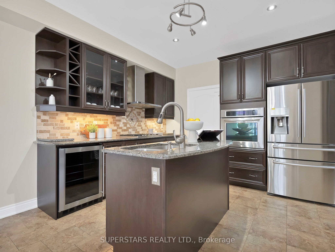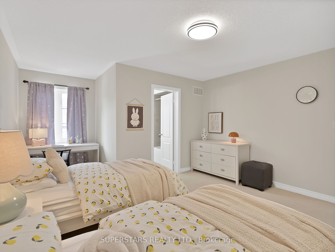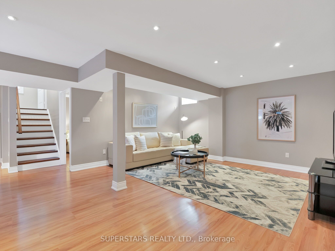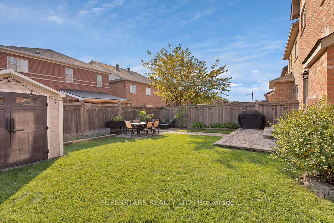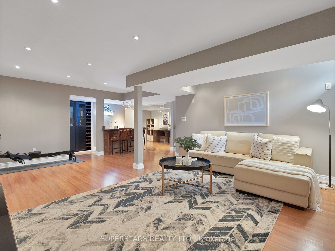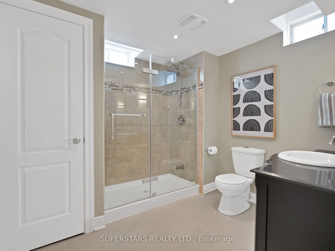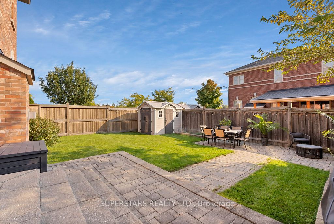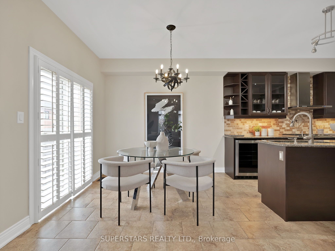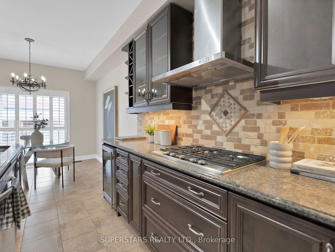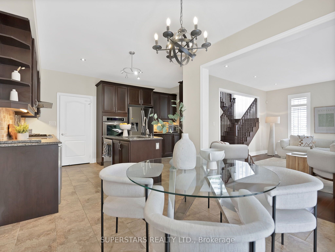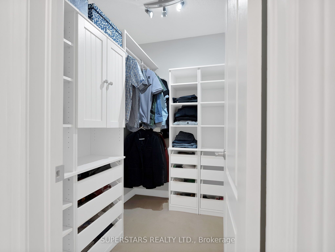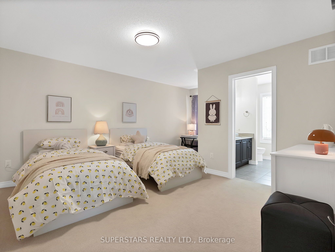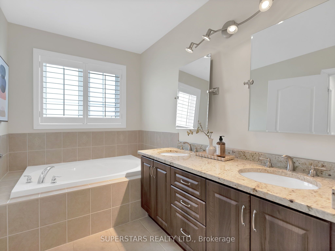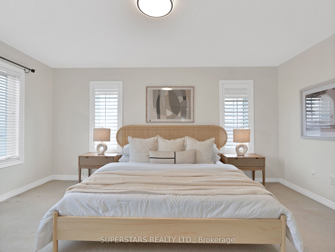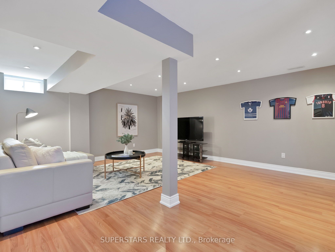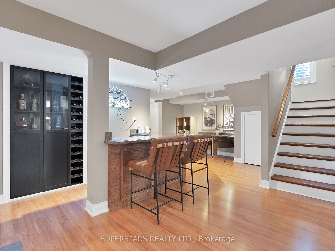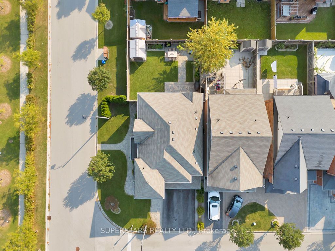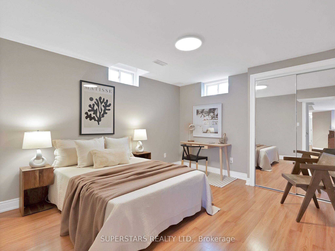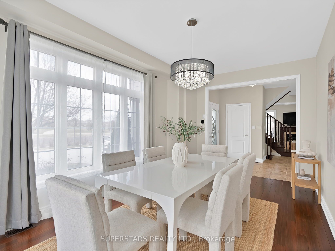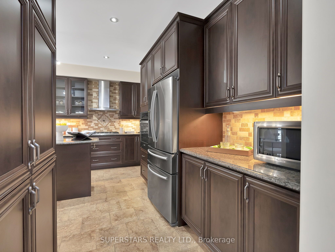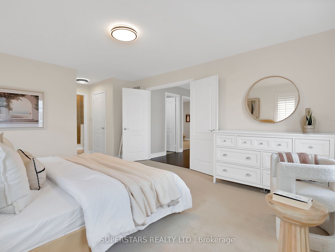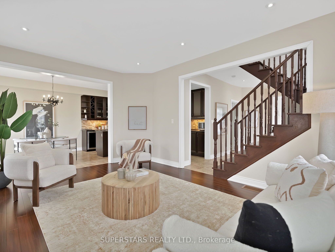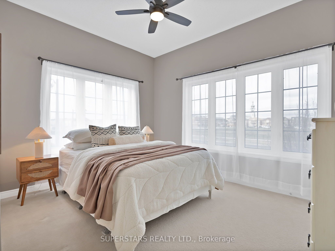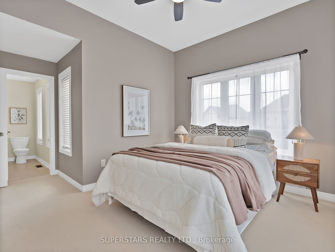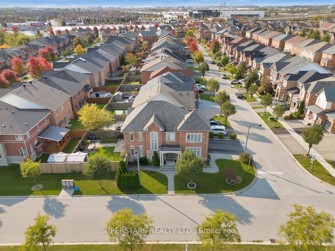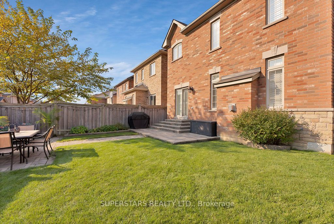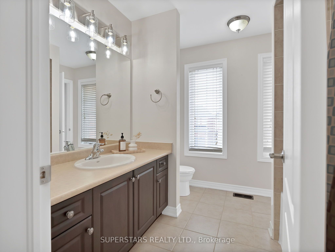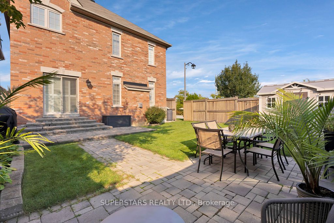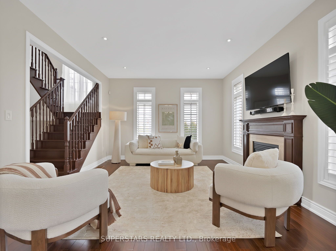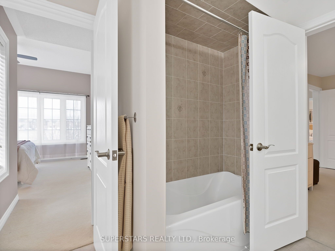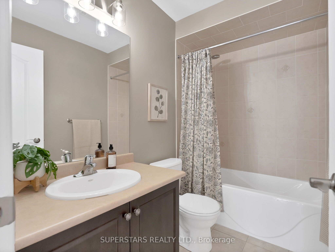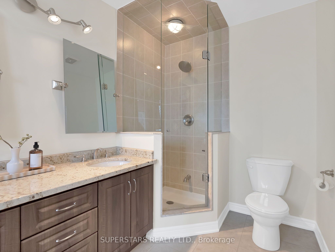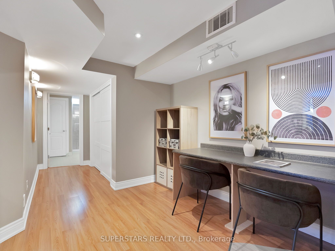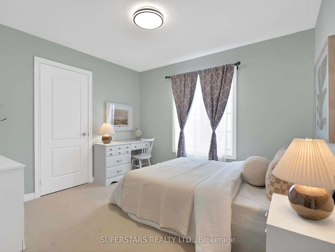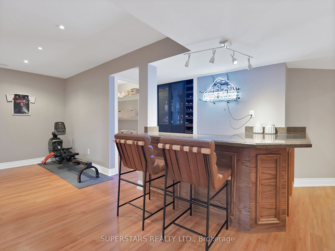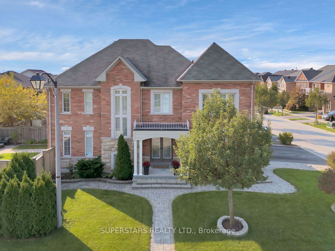
$1,599,000
Est. Payment
$6,107/mo*
*Based on 20% down, 4% interest, 30-year term
Listed by SUPERSTARS REALTY LTD.
Detached•MLS #N12088432•New
Price comparison with similar homes in Markham
Compared to 14 similar homes
-36.8% Lower↓
Market Avg. of (14 similar homes)
$2,529,392
Note * Price comparison is based on the similar properties listed in the area and may not be accurate. Consult licences real estate agent for accurate comparison
Room Details
| Room | Features | Level |
|---|---|---|
Living Room 5.6 × 3.35 m | Hardwood FloorCombined w/DiningLarge Window | Ground |
Dining Room 5.6 × 3.35 m | Hardwood FloorCombined w/LivingLarge Window | Ground |
Kitchen 4.88 × 3.15 m | Ceramic FloorCentre IslandStainless Steel Appl | Ground |
Primary Bedroom 4.88 × 4 m | BroadloomWalk-In Closet(s)5 Pc Ensuite | Second |
Bedroom 2 4.27 × 4 m | BroadloomNW ViewSemi Ensuite | Second |
Bedroom 3 4.27 × 3.37 m | BroadloomB/I ClosetSemi Ensuite | Second |
Client Remarks
**OPEN HOUSE 2-4PM SATURDAY APR 19 & SUN APRIL 20** Rarely Offered *PREMIUM CORNER LOT* On One Of The Best Well Manicured & Quiet Streets In The Cathedraltown Community! Built By Reputable Saberwood Homes, Known For Quality Workmanship & Materials. Professionally *FINISHED BASEMENT* With 5th Bedroom, Massive Recreation Space Comes Wired For Speakers, A Dry Bar (Perfect Man-Cave Or Entertainment Space For Kids & Guests), A Basement Pantry & A Spacious 3PC Bathroom! Corner Lot Makes This Home Bright & Airy With 9Ft Ceilings, Solid Hardwood Flrs & Matching Staircase, Pot Lights & The Perfect Combination Of Open Concept W/Formal Living/Dining Room. Kitchen Comes Equipped W/Custom Built Oak Cabinetry, Extended Pantry, Coffee Bar, Granite Counters, S/S Appls, European Inspired Tumble Stone Backsplash, A Centre Island And A Spacious Breakfast Area Open Concept To The Large Family Rm Overlooking Private Backyard. Oversized Master Bedroom With His & Her Closets & 5PC Ensuite W/Frameless Glass Shower. Spacious, Generous Sized Bedrooms And *Three* Full Bathrooms On The 2nd Floor For Added Convenience! The Massive Backyard Is Extra Deep & Wide & The Corner Lot Provides Privacy From Neighbors. Beautiful Curb Appeal With Professional Interlocking, Landscaping & Gorgeous Custom Patio.*No Sidewalk* *Insulated Garage* Move Into One Of Markham's Most Coveted Neighbourhoods. *TOP RATED SCHOOL ZONE* Nokiidaa Elementary School (9.1), French Immersion Schools, Richmond Green S.S (8.1), St Augustine Catholic School (9.6), Bayview S.S (9.4 & IB Program), Whilst Being Minutes From All Your Daily Amenities Such As Hwy 404/407, Canadian Tire, Grocery Stores (FreshCo, T&T, Full Fresh Supermarket), Costco, First Markham Place, Tons Of Restaurants, Transit, Community Centre, Parks & Much More.
About This Property
47 Silverado Hills Drive, Markham, L6C 0H2
Home Overview
Basic Information
Walk around the neighborhood
47 Silverado Hills Drive, Markham, L6C 0H2
Shally Shi
Sales Representative, Dolphin Realty Inc
English, Mandarin
Residential ResaleProperty ManagementPre Construction
Mortgage Information
Estimated Payment
$0 Principal and Interest
 Walk Score for 47 Silverado Hills Drive
Walk Score for 47 Silverado Hills Drive

Book a Showing
Tour this home with Shally
Frequently Asked Questions
Can't find what you're looking for? Contact our support team for more information.
See the Latest Listings by Cities
1500+ home for sale in Ontario

Looking for Your Perfect Home?
Let us help you find the perfect home that matches your lifestyle
