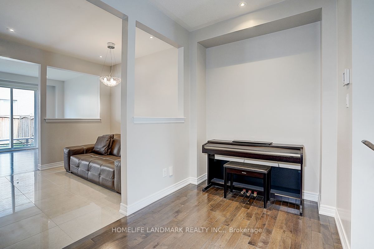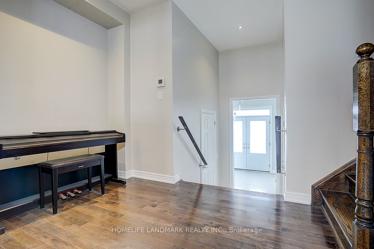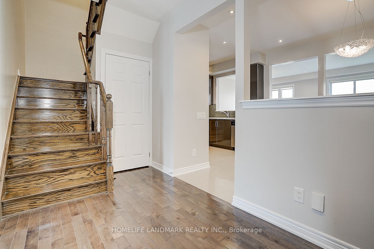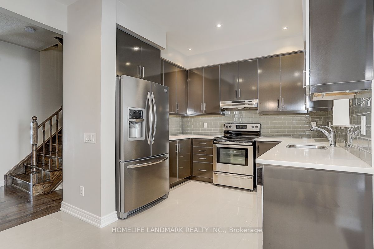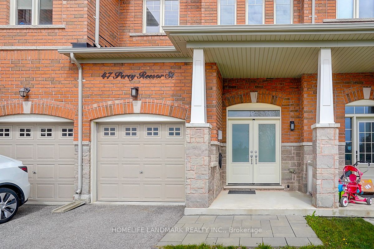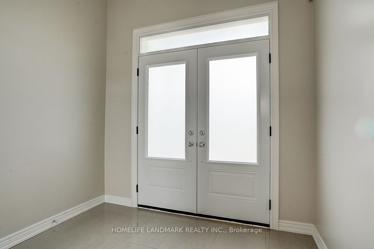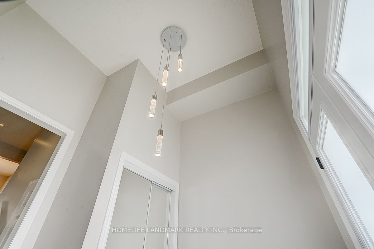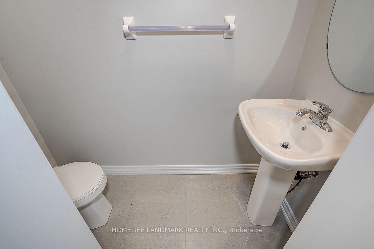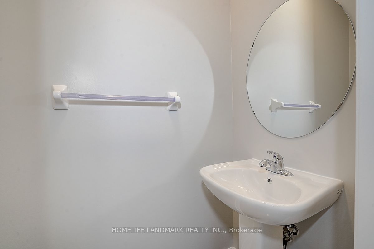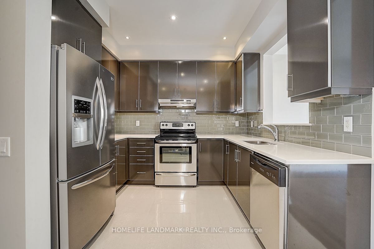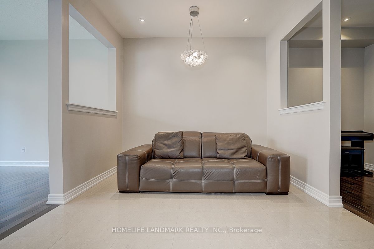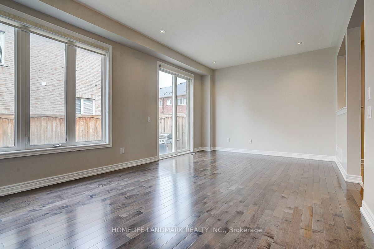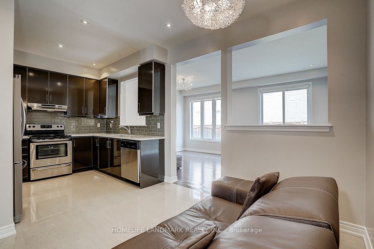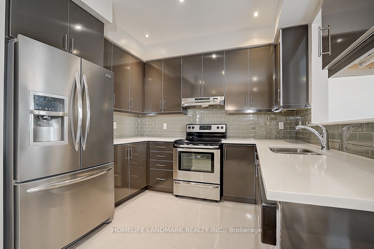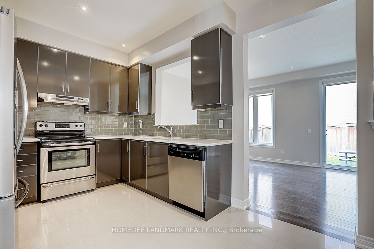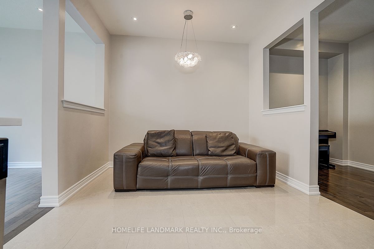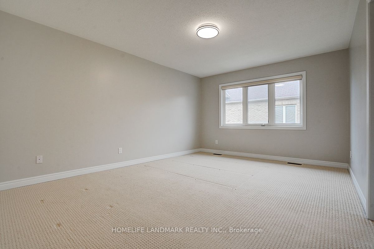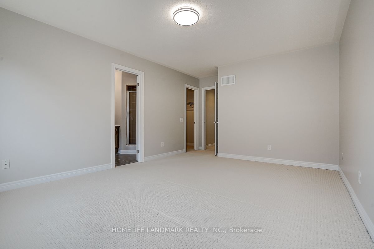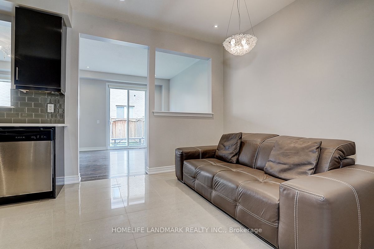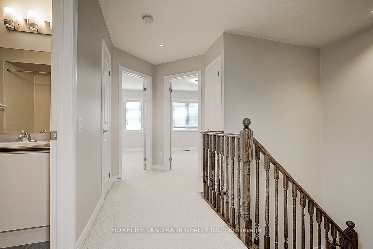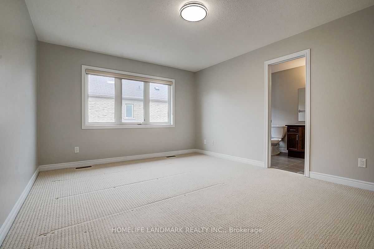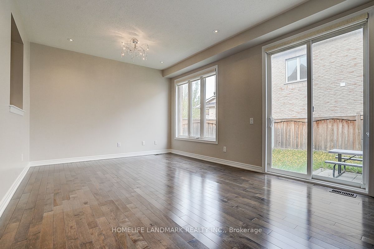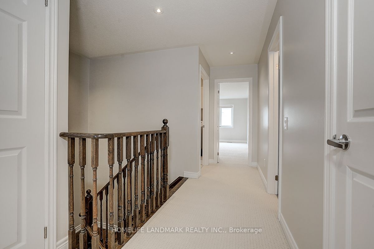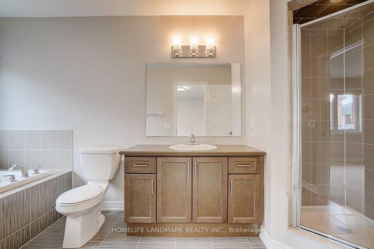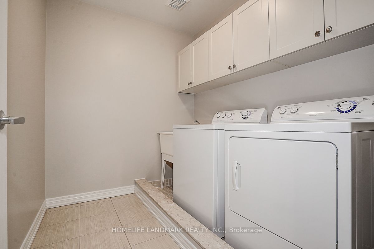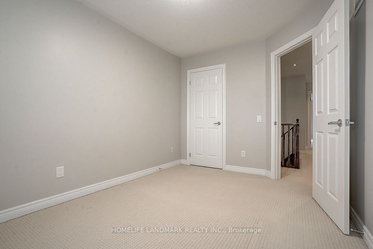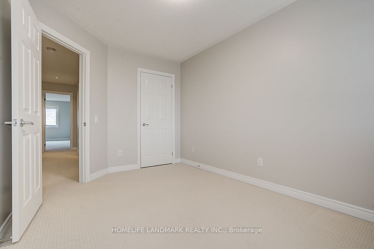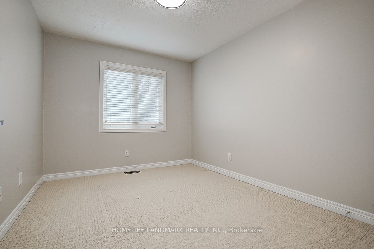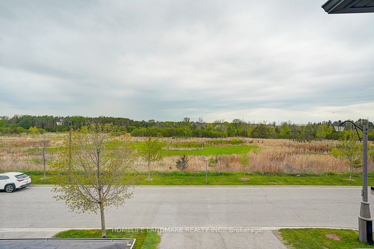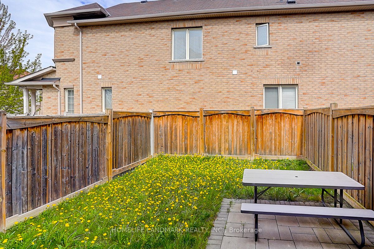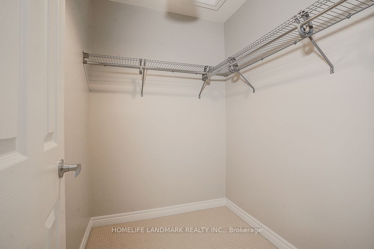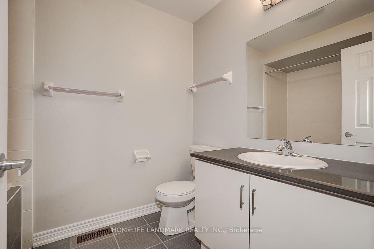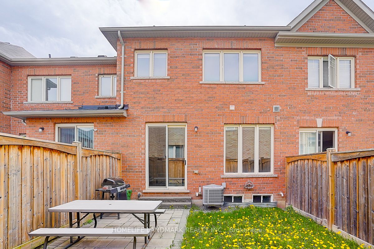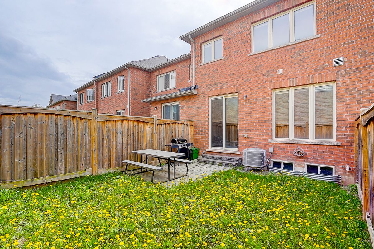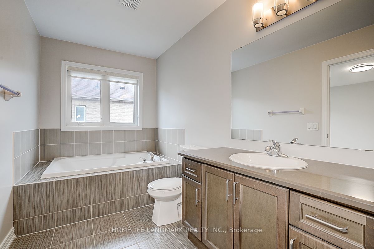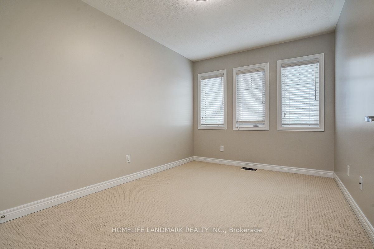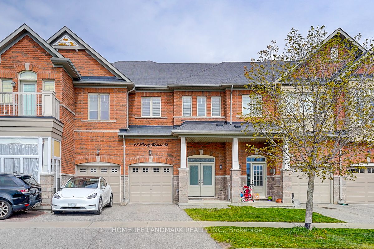
$3,300 /mo
Listed by HOMELIFE LANDMARK REALTY INC.
Att/Row/Townhouse•MLS #N12144476•New
Room Details
| Room | Features | Level |
|---|---|---|
Living Room 5.69 × 3.66 m | Combined w/DiningHardwood FloorOpen Concept | Ground |
Dining Room 5.69 × 3.66 m | Combined w/LivingHardwood FloorW/O To Deck | Ground |
Kitchen 2.74 × 3.05 m | Ceramic FloorStainless Steel ApplModern Kitchen | Ground |
Primary Bedroom 3.66 × 4.7 m | Broadloom4 Pc EnsuiteWalk-In Closet(s) | Second |
Bedroom 2 2.82 × 3.56 m | BroadloomLarge Closet | Second |
Bedroom 3 2.74 × 3.86 m | BroadloomLarge Closet | Second |
Client Remarks
Immaculate & Move-In Ready Home in a Top-Ranked School Zone, Well-maintained by the original owner Pristine as a model home! Elegant Double Entry Door-Recently upgraded for enhanced curb appeal. Spacious & Bright Interiors,9 ft ceilings on the main floor, upgraded dark hardwood flooring, and matching stained oak staircase. Gourmet Kitchen granite counters. double sink, and a walk-out to the patio from Living/Dinning room. Direct garage access. Great size primary Bedroom/walking In Closet. Second Fl Laundry. Walkable to buses, supermarkets, and malls. Serene Greenbelt Views, Quiet, family-friendly neighborhood. Pierre Elliott Trudeau High School, Stonebridge Public School. Quick access to transit, shopping, and amenities.
About This Property
47 Percy Reesor Street, Markham, L6C 0N1
Home Overview
Basic Information
Walk around the neighborhood
47 Percy Reesor Street, Markham, L6C 0N1
Shally Shi
Sales Representative, Dolphin Realty Inc
English, Mandarin
Residential ResaleProperty ManagementPre Construction
 Walk Score for 47 Percy Reesor Street
Walk Score for 47 Percy Reesor Street

Book a Showing
Tour this home with Shally
Frequently Asked Questions
Can't find what you're looking for? Contact our support team for more information.
See the Latest Listings by Cities
1500+ home for sale in Ontario

Looking for Your Perfect Home?
Let us help you find the perfect home that matches your lifestyle
