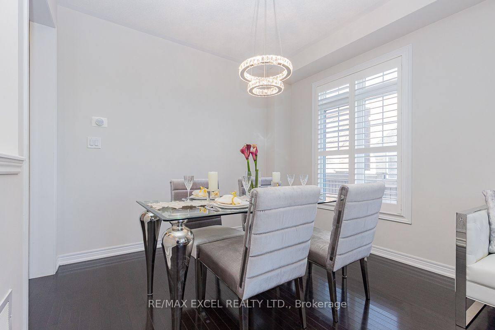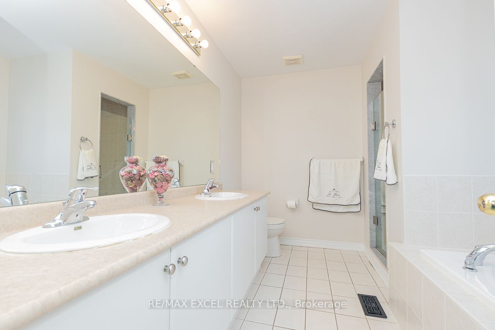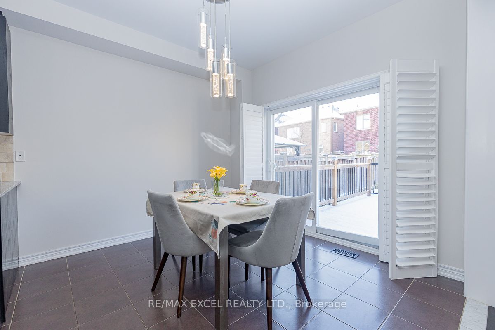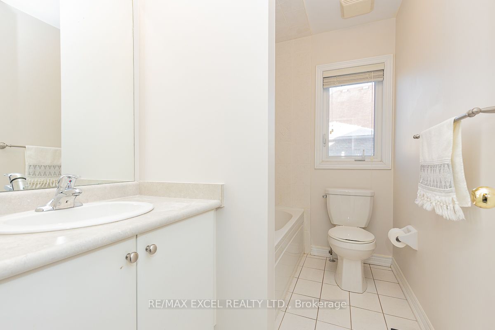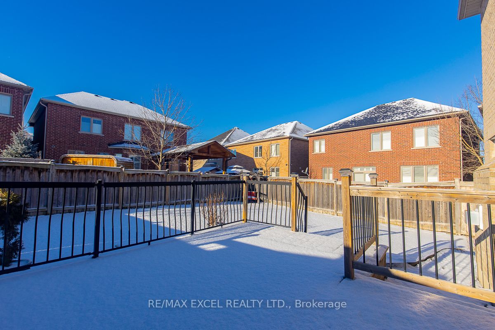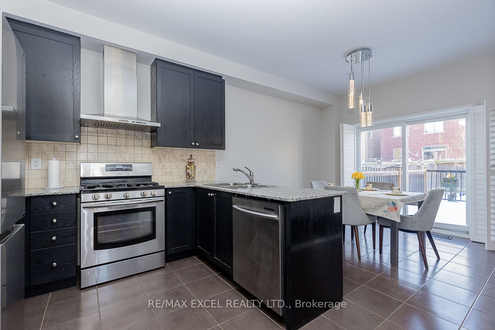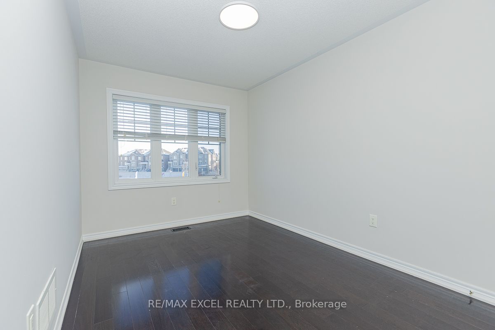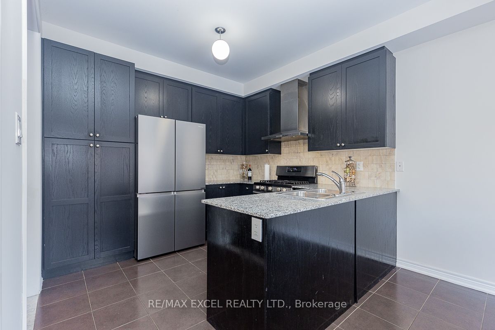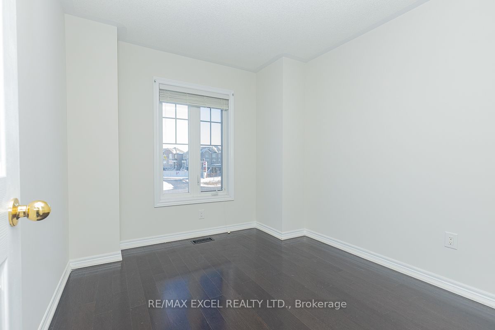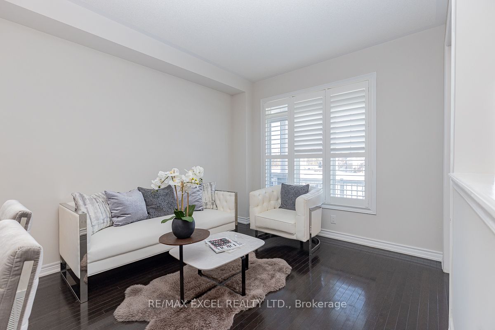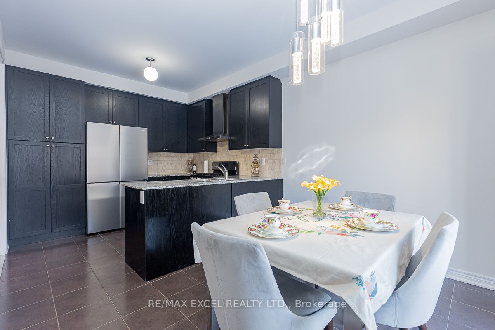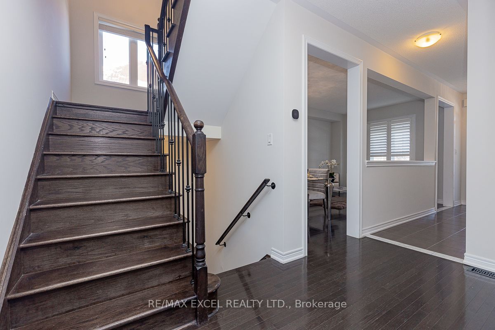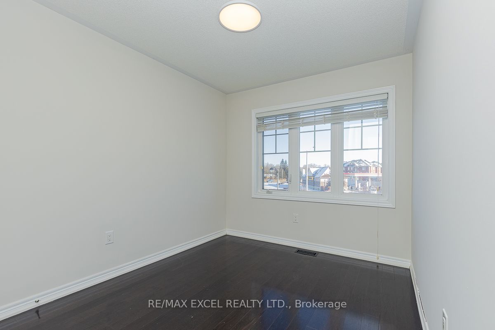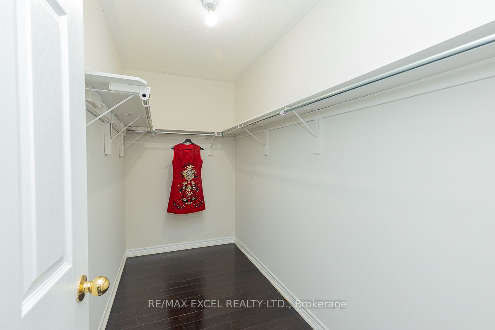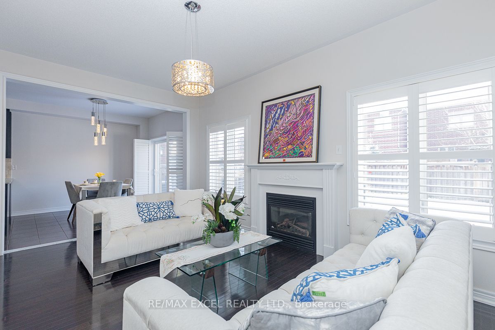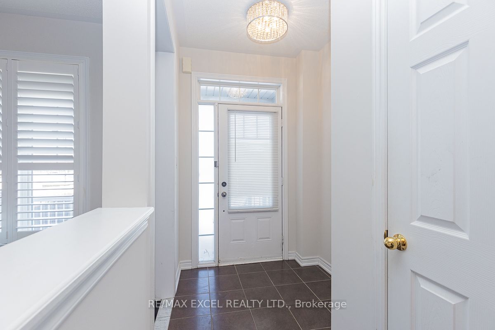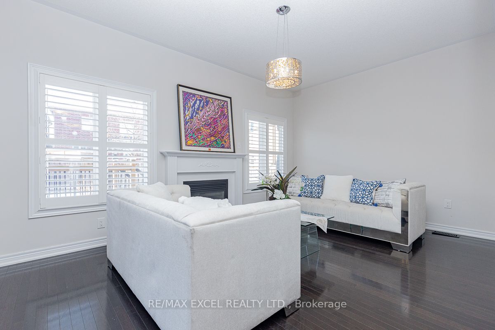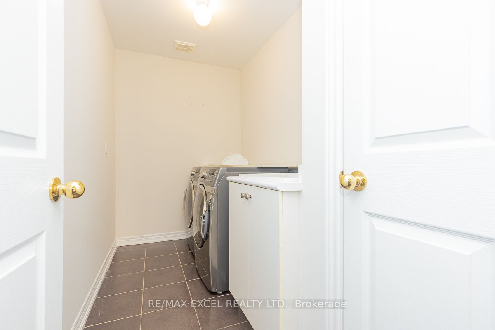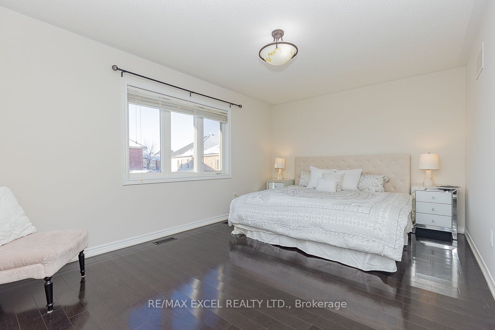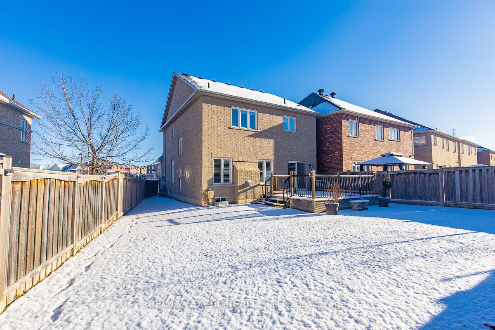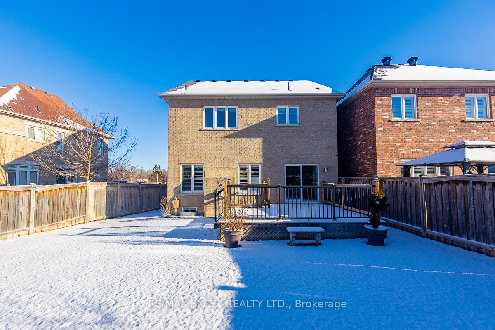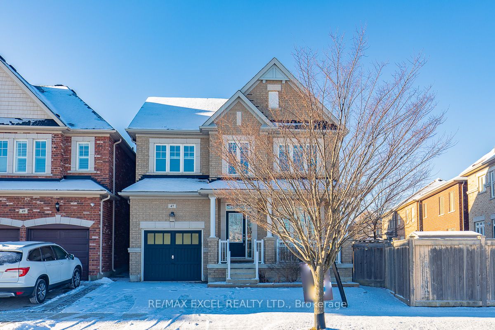
$3,500 /mo
Listed by RE/MAX EXCEL REALTY LTD.
Detached•MLS #N12052511•New
Room Details
| Room | Features | Level |
|---|---|---|
Living Room 5.49 × 3.2 m | Hardwood FloorCombined w/DiningEast View | Main |
Dining Room 5.49 × 3.2 m | Hardwood FloorCombined w/LivingCalifornia Shutters | Main |
Kitchen 3.2 × 2.74 m | Ceramic FloorCeramic BacksplashGranite Counters | Main |
Primary Bedroom 4.88 × 3.55 m | Hardwood FloorWalk-In Closet(s)6 Pc Bath | Second |
Bedroom 2 3.05 × 2.64 m | Hardwood FloorLarge ClosetEast View | Second |
Bedroom 3 3.05 × 2.69 m | Hardwood FloorLarge ClosetEast View | Second |
Client Remarks
Modern Concept Detached House In Greensborough Area. Convinience Location Corner Lot With Large Backyard. Sun-Filled Executive 4Br Home With Thousands Spent On Upgrade: Hardwood Floor Thurout,.S.S Appliances. Gas Line For Stove, 2nd Floor Laundry, Extra Large Deck, Newer Driveway With 3 Parking Spots For Your Convenience.
About This Property
47 Pelister Drive, Markham, L6E 0M7
Home Overview
Basic Information
Walk around the neighborhood
47 Pelister Drive, Markham, L6E 0M7
Shally Shi
Sales Representative, Dolphin Realty Inc
English, Mandarin
Residential ResaleProperty ManagementPre Construction
 Walk Score for 47 Pelister Drive
Walk Score for 47 Pelister Drive

Book a Showing
Tour this home with Shally
Frequently Asked Questions
Can't find what you're looking for? Contact our support team for more information.
Check out 100+ listings near this property. Listings updated daily
See the Latest Listings by Cities
1500+ home for sale in Ontario

Looking for Your Perfect Home?
Let us help you find the perfect home that matches your lifestyle
