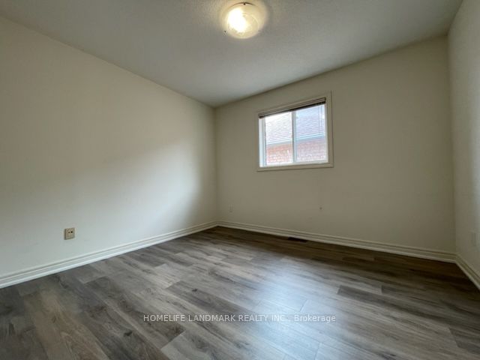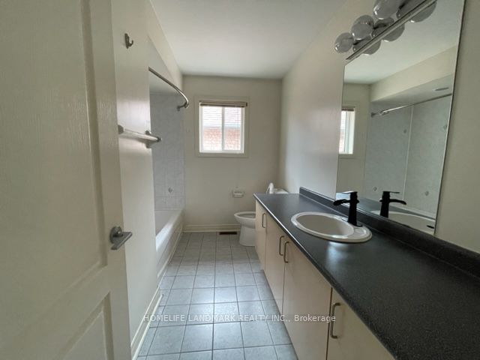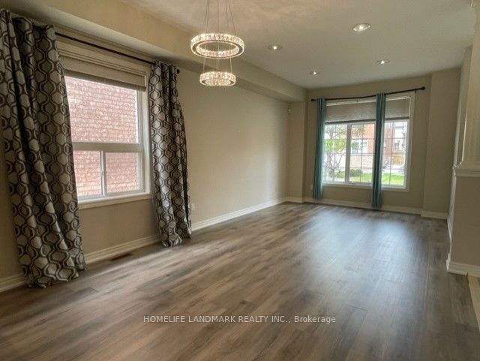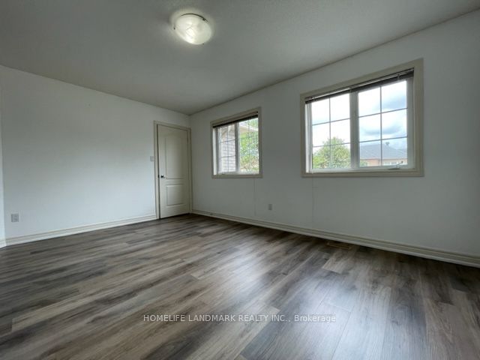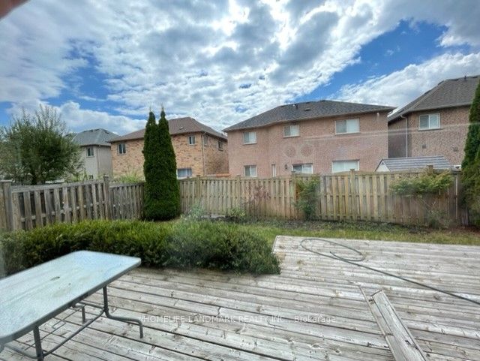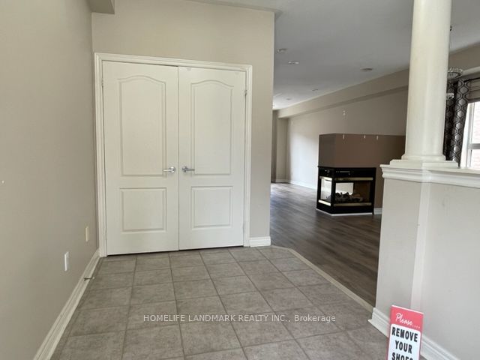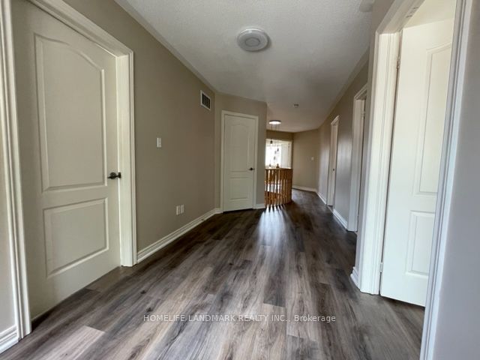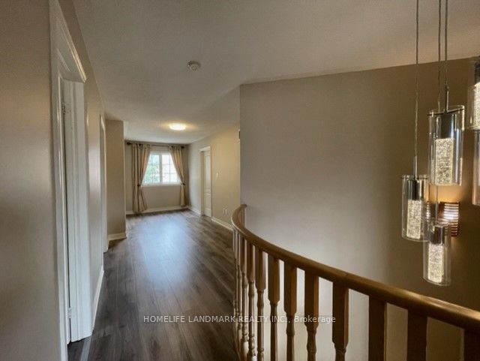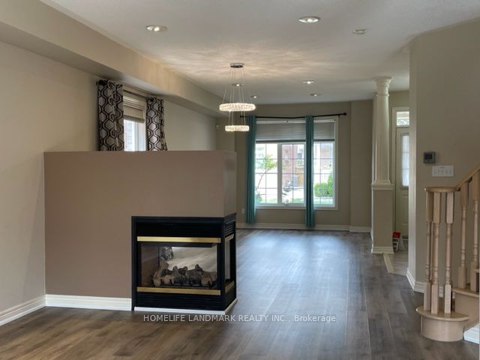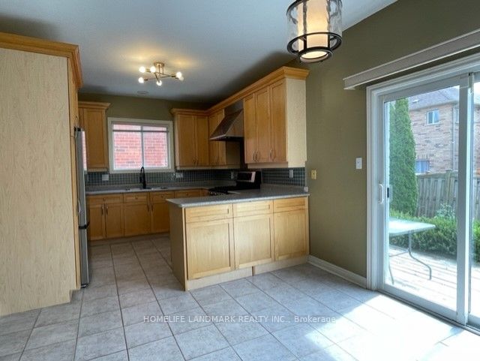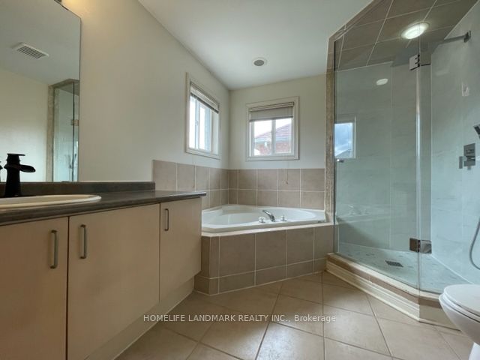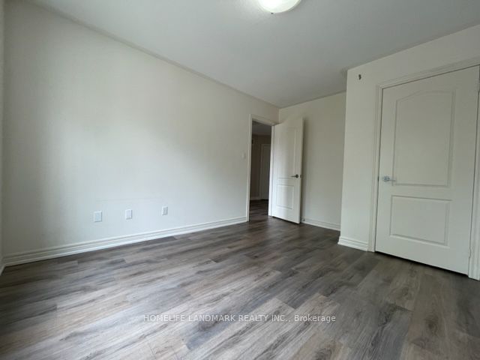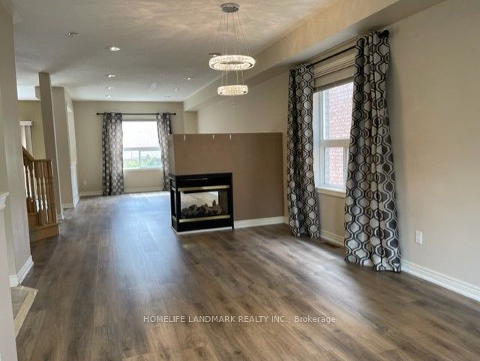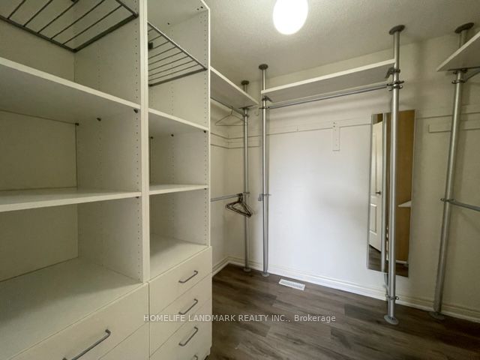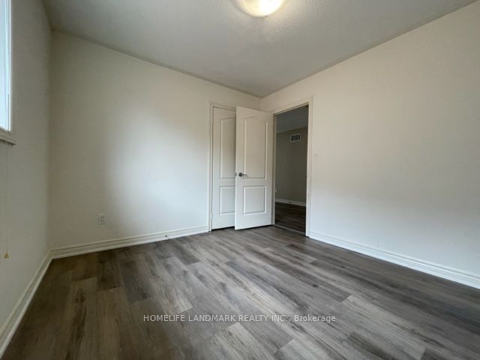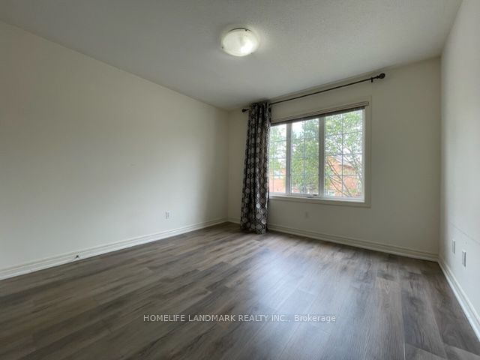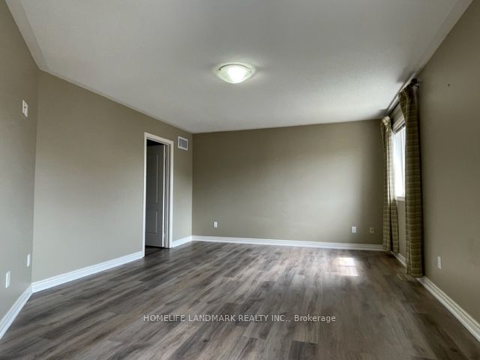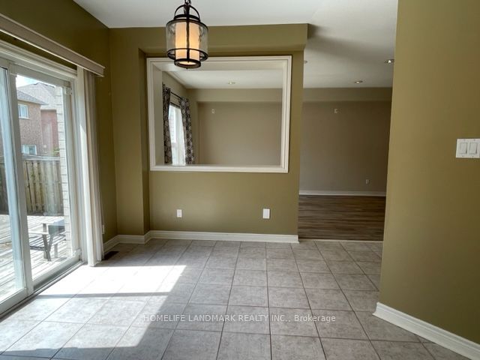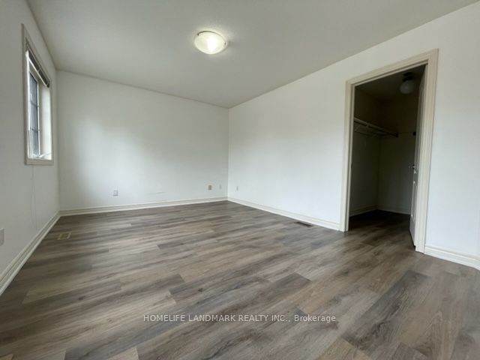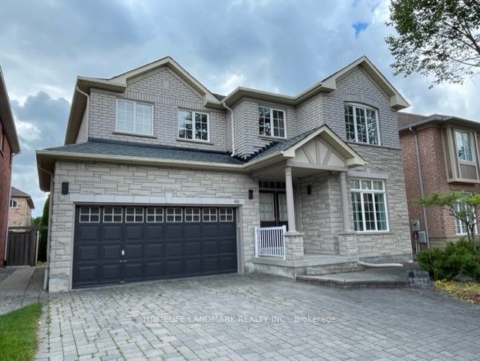
$4,500 /mo
Listed by HOMELIFE LANDMARK REALTY INC.
Detached•MLS #N12198075•New
Room Details
| Room | Features | Level |
|---|---|---|
Living Room 3.35 × 3.12 m | Vinyl FloorLarge WindowOpen Concept | Main |
Dining Room 3.66 × 3.28 m | Vinyl FloorGas Fireplace | Main |
Kitchen 3.35 × 3.05 m | Ceramic FloorStainless Steel Appl | Main |
Primary Bedroom 6.63 × 4.27 m | Vinyl FloorWalk-In Closet(s) | Second |
Bedroom 2 4.65 × 3.43 m | Vinyl FloorWalk-In Closet(s) | Second |
Bedroom 3 3.35 × 3.35 m | Vinyl FloorCloset | Second |
Client Remarks
Gorgeous 2-Storey Detached Home in Sought-After Cachet Community! Bright and spacious 4-bedroom home featuring a well-designed, functional layout with 9' ceilings. Enjoy a contemporary kitchen with stainless steel appliances, a sun-filled breakfast area, and a walk-out to the backyard perfect for entertaining. Well-sized principal rooms offer comfort and flexibility. Additional highlights include an interlock driveway and excellent curb appeal. Conveniently located close to plazas, supermarkets, restaurants, and just minutes to Hwy 404 and all essential amenities. A must-see property!
About This Property
46 Stoneheath Crescent, Markham, L6C 2K9
Home Overview
Basic Information
Walk around the neighborhood
46 Stoneheath Crescent, Markham, L6C 2K9
Shally Shi
Sales Representative, Dolphin Realty Inc
English, Mandarin
Residential ResaleProperty ManagementPre Construction
 Walk Score for 46 Stoneheath Crescent
Walk Score for 46 Stoneheath Crescent

Book a Showing
Tour this home with Shally
Frequently Asked Questions
Can't find what you're looking for? Contact our support team for more information.
See the Latest Listings by Cities
1500+ home for sale in Ontario

Looking for Your Perfect Home?
Let us help you find the perfect home that matches your lifestyle

