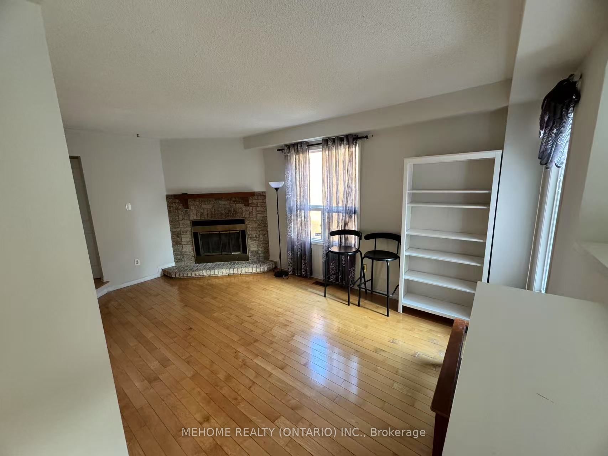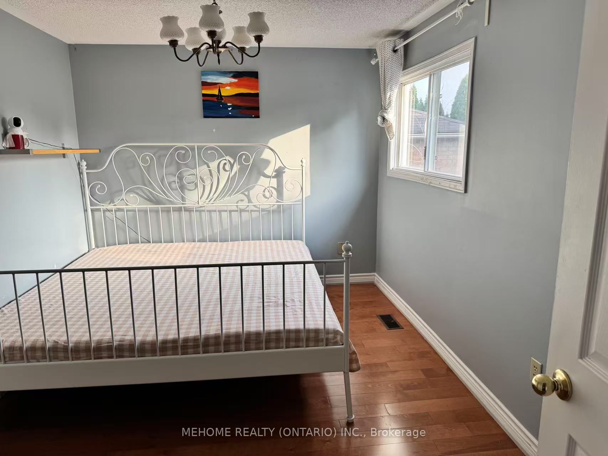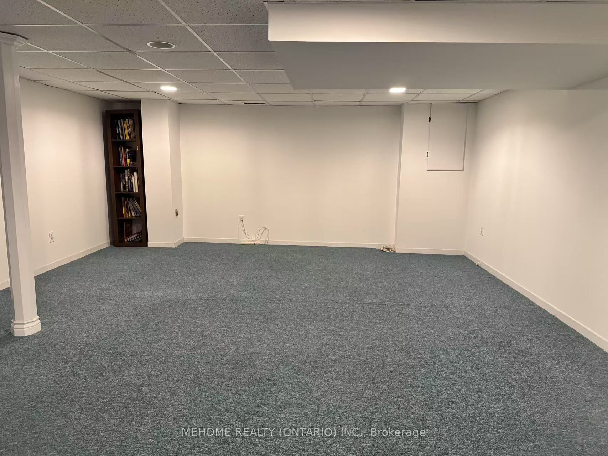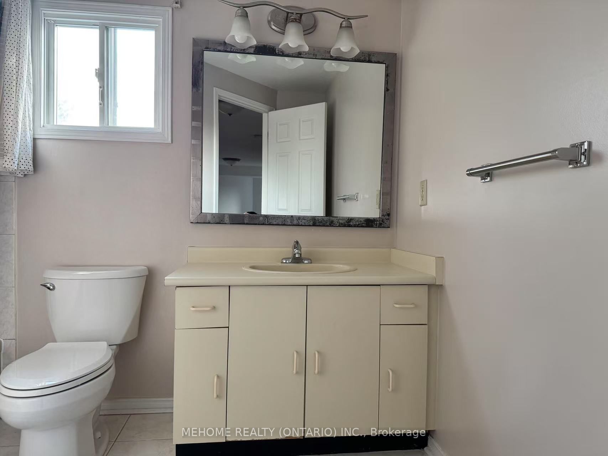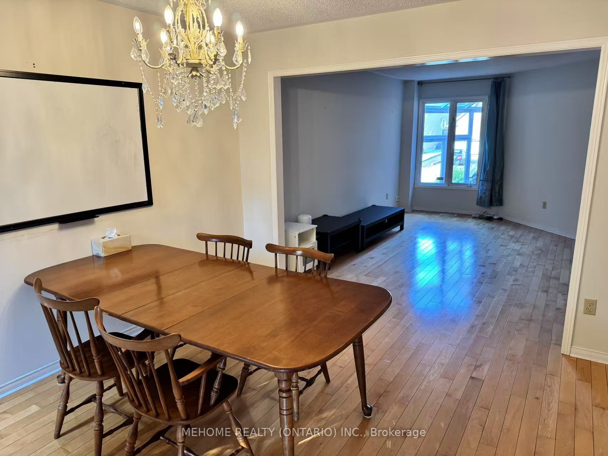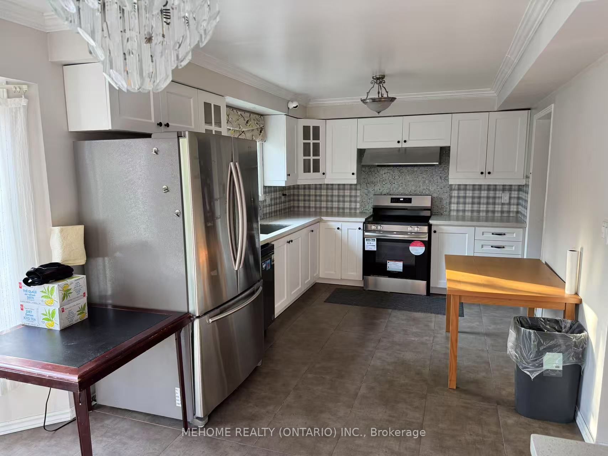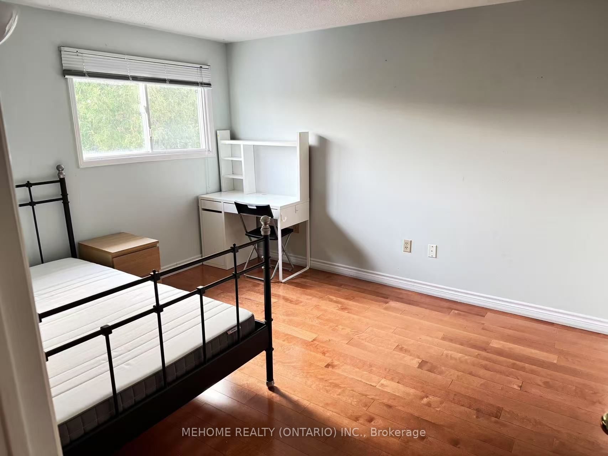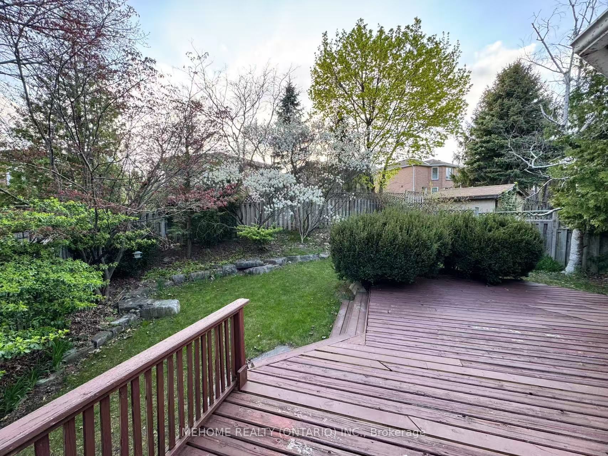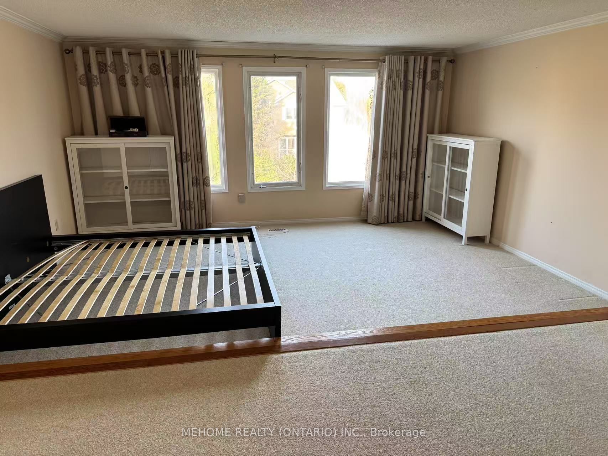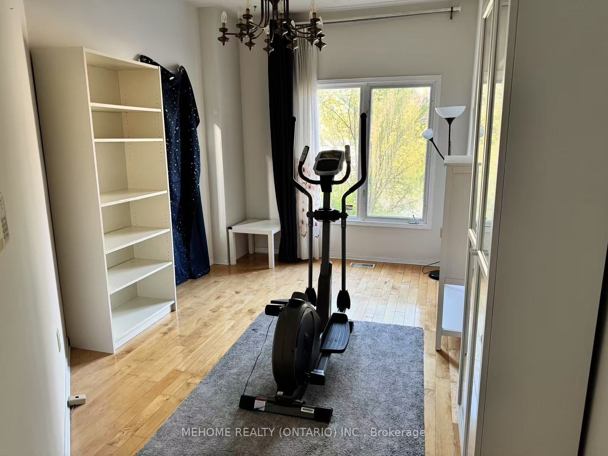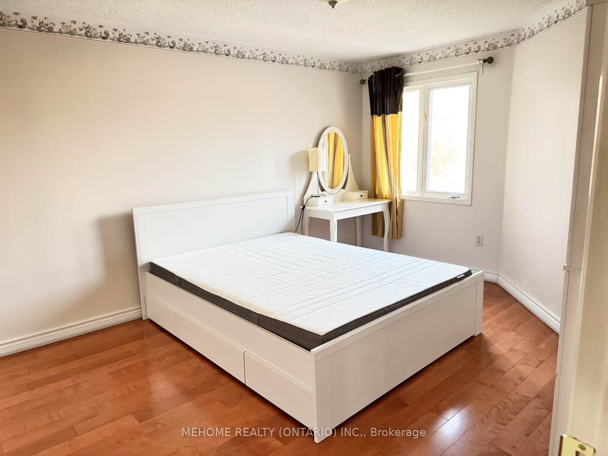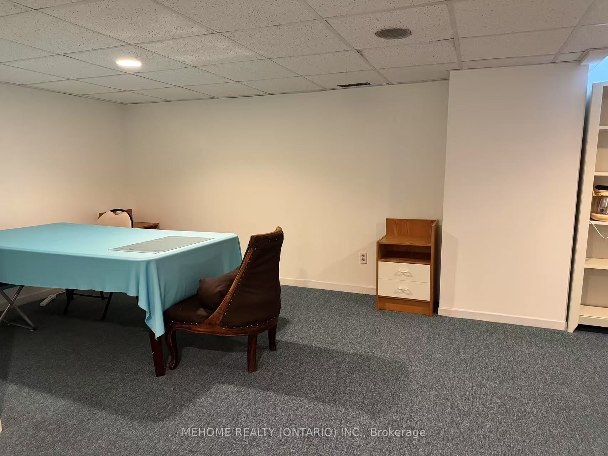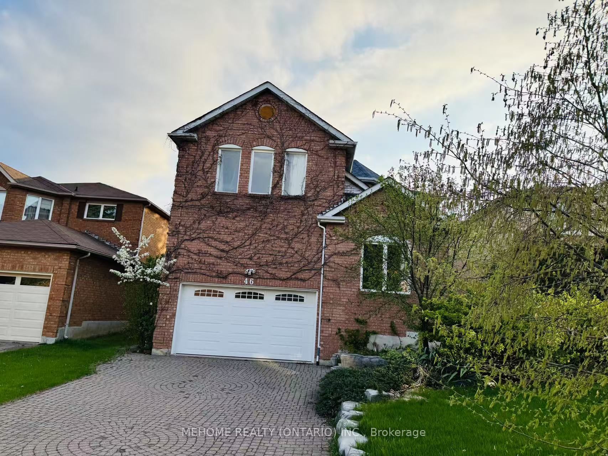
$4,200 /mo
Listed by MEHOME REALTY (ONTARIO) INC.
Detached•MLS #N12135918•Price Change
Room Details
| Room | Features | Level |
|---|---|---|
Living Room 4.78 × 3.18 m | Hardwood FloorOverlooks Frontyard | Main |
Dining Room 3.81 × 3.18 m | Hardwood Floor | Main |
Kitchen 2.9 × 6.35 m | UpdatedStainless Steel ApplOverlooks Backyard | Main |
Primary Bedroom 8.43 × 5.08 m | 5 Pc EnsuiteWalk-In Closet(s) | Second |
Bedroom 2 4.22 × 3 m | Hardwood FloorCloset | Second |
Bedroom 3 3.58 × 3 m | Hardwood FloorCloset | Second |
Client Remarks
Beautiful 4 bedrooms home in highly sought after Unionville Neighborhood. This home features main floor office and basement access from garage. Main floor features Upgraded kitchen with SS appliance, freshly painted, and main floor laundry. Basement has living, family room, and one office. Directly access to garage. Roof 2018, 2nd floor hard wood floor 2018, carpet 2018. 4 car driveway, no sidewalk. Tree covered backyard to enjoy private outdoor living! Steps to best schools: Coledale PS, St Justin Martyr Catholic Elementary School, and Unionville high school. Mins to shops, restaurants, first markham place commercial center.
About This Property
46 Cranleigh Drive, Markham, L3R 8M1
Home Overview
Basic Information
Walk around the neighborhood
46 Cranleigh Drive, Markham, L3R 8M1
Shally Shi
Sales Representative, Dolphin Realty Inc
English, Mandarin
Residential ResaleProperty ManagementPre Construction
 Walk Score for 46 Cranleigh Drive
Walk Score for 46 Cranleigh Drive

Book a Showing
Tour this home with Shally
Frequently Asked Questions
Can't find what you're looking for? Contact our support team for more information.
See the Latest Listings by Cities
1500+ home for sale in Ontario

Looking for Your Perfect Home?
Let us help you find the perfect home that matches your lifestyle
