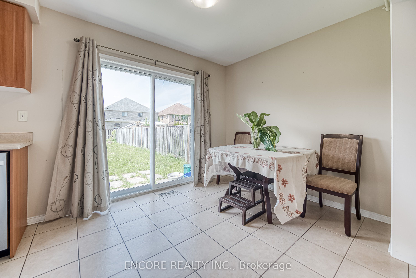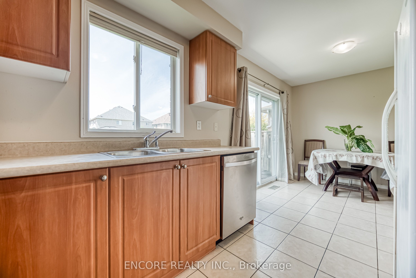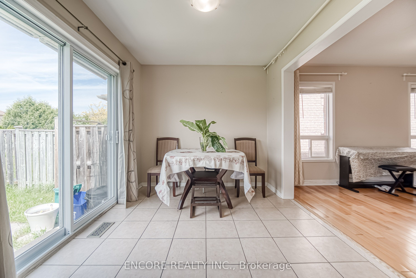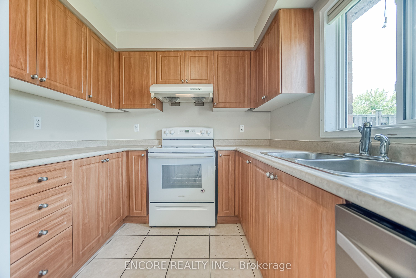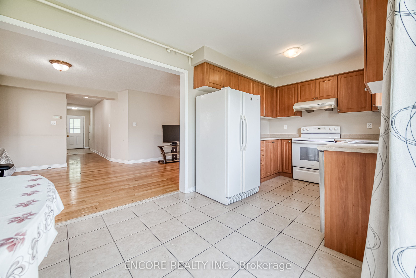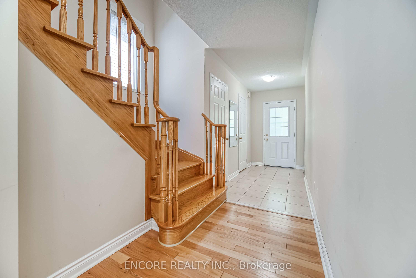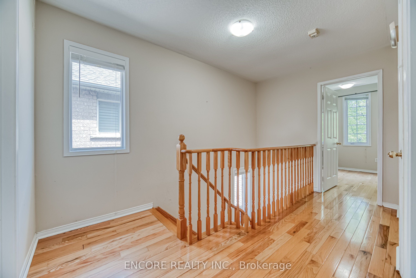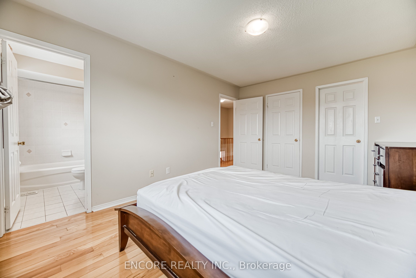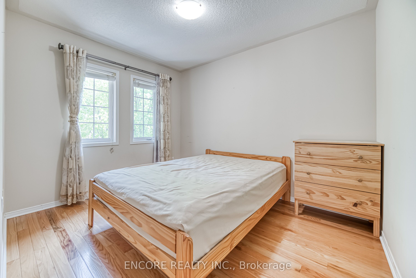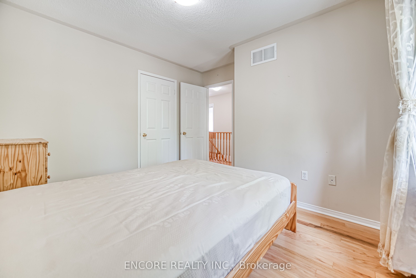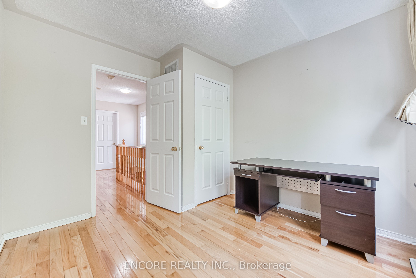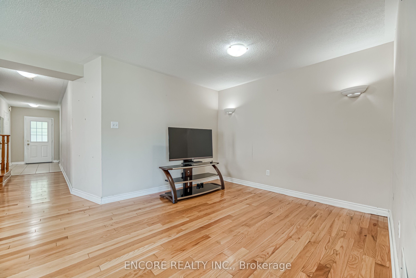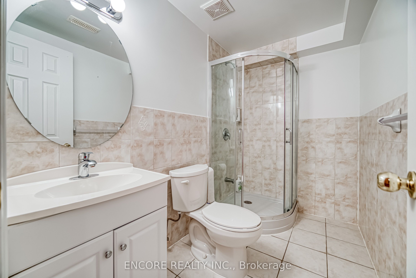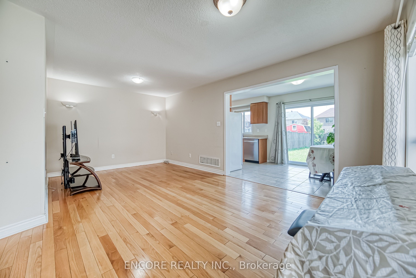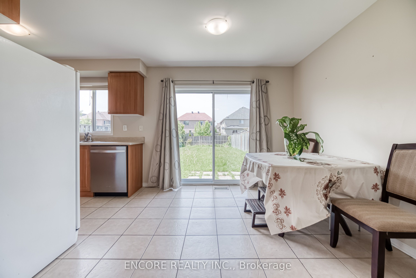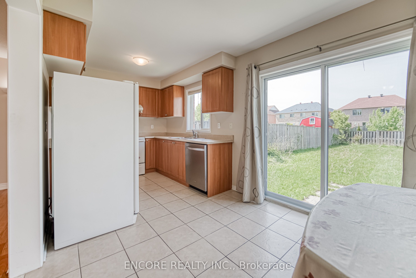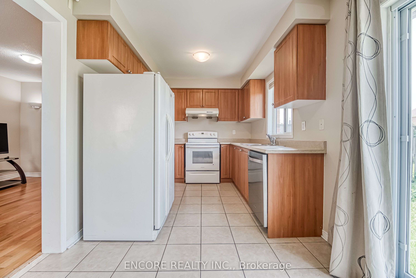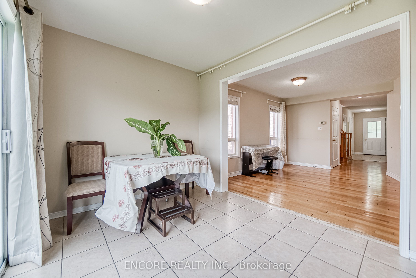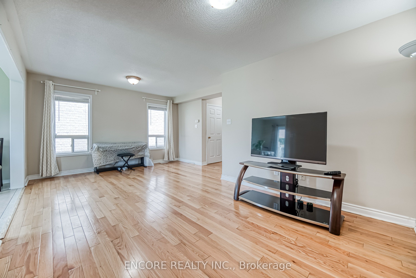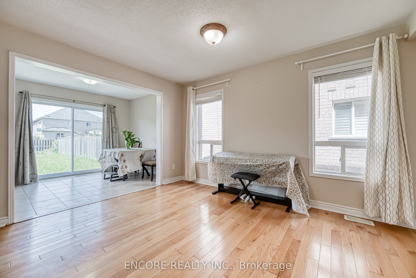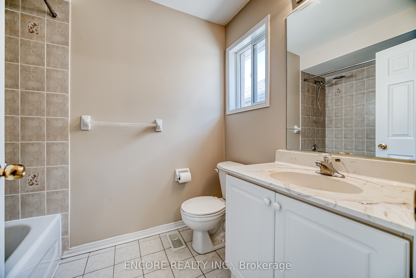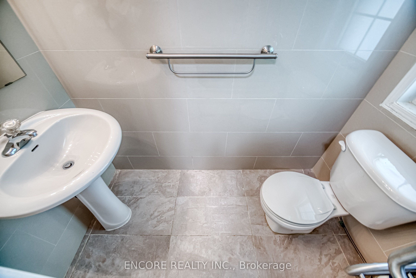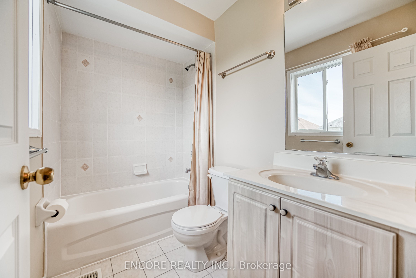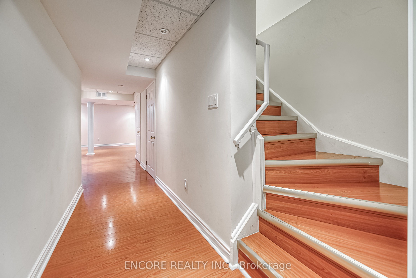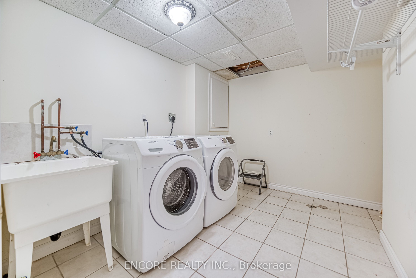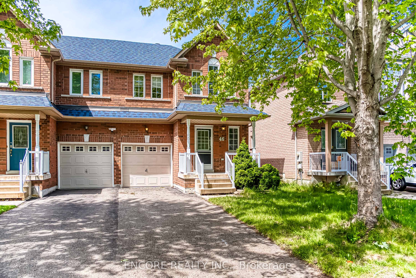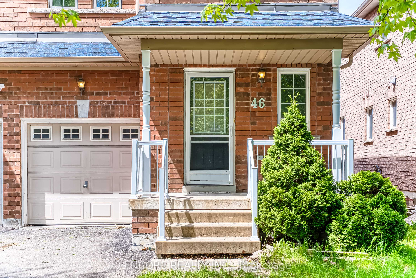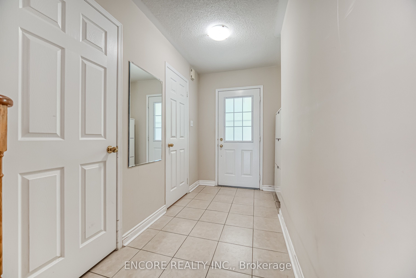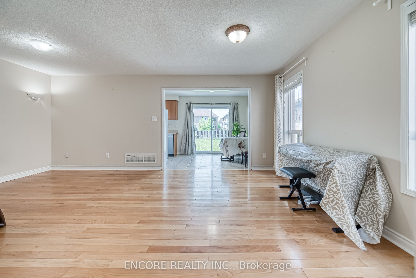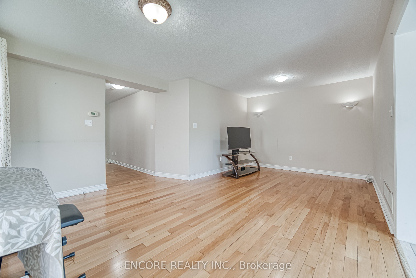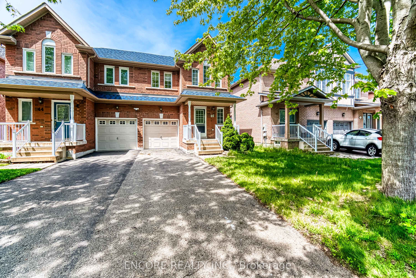
$1,099,000
Est. Payment
$4,197/mo*
*Based on 20% down, 4% interest, 30-year term
Listed by ENCORE REALTY INC.
Semi-Detached •MLS #N12187214•New
Price comparison with similar homes in Markham
Compared to 2 similar homes
-14.4% Lower↓
Market Avg. of (2 similar homes)
$1,284,000
Note * Price comparison is based on the similar properties listed in the area and may not be accurate. Consult licences real estate agent for accurate comparison
Room Details
| Room | Features | Level |
|---|---|---|
Dining Room 5.87 × 3.35 m | Hardwood FloorCombined w/Great RmOpen Concept | Main |
Kitchen 2.74 × 2.52 m | Tile FloorWalk-OutWindow | Main |
Primary Bedroom 3.35 × 4.52 m | LaminateHis and Hers Closets3 Pc Ensuite | Second |
Bedroom 2 2.74 × 3.35 m | LaminateClosetWindow | Second |
Bedroom 3 3.05 × 3.86 m | LaminateClosetCathedral Ceiling(s) | Second |
Client Remarks
Welcome to this beautifully cared-for and tastefully decorated semi-detached home, nestled on an extra-deep lot stretching over 140 feet in one of Markham's most desirable and family-friendly neighborhoods South Unionville. From the moment you arrive, the charming covered front porch and inviting curb appeal set the tone for the warmth and quality found throughout. Step inside to discover a bright, spacious interior enhanced by recent upgrades, including rich hardwood and stylish laminate flooring throughout, along with fresh designer paint that gives each room a modern, yet welcoming feel. The thoughtful layout offers both functionality and comfort for everyday living and entertaining. The professionally finished basement features a full 3-piece bathroom and provides a versatile space ideal for a recreation area, home office, or in-law suite. With minimal effort, it can be easily transformed into a fourth bedroom with a separate living area, offering additional privacy and flexibility for growing families or guests. Situated in a prime location, this home is within walking distance to top-ranked schools, beautiful parks, public transit, and a vibrant shopping plaza with a variety of amenities. Commuters will appreciate the quick access to Highway 407 and the nearby GO Station, making travel around the GTA a breeze. This is a rare opportunity to own a lovingly maintained, move-in-ready home in a high-demand neighborhood that continues to appreciate in value. Do not miss your chance to enjoy comfort, style, and convenience all in one perfect package.
About This Property
46 Anita Drive, Markham, L3R 4X3
Home Overview
Basic Information
Walk around the neighborhood
46 Anita Drive, Markham, L3R 4X3
Shally Shi
Sales Representative, Dolphin Realty Inc
English, Mandarin
Residential ResaleProperty ManagementPre Construction
Mortgage Information
Estimated Payment
$0 Principal and Interest
 Walk Score for 46 Anita Drive
Walk Score for 46 Anita Drive

Book a Showing
Tour this home with Shally
Frequently Asked Questions
Can't find what you're looking for? Contact our support team for more information.
See the Latest Listings by Cities
1500+ home for sale in Ontario

Looking for Your Perfect Home?
Let us help you find the perfect home that matches your lifestyle
