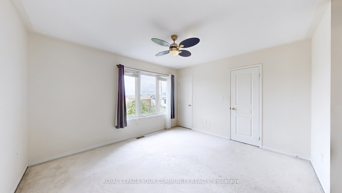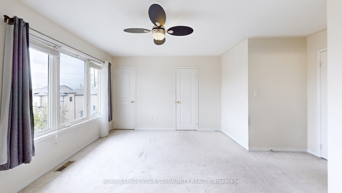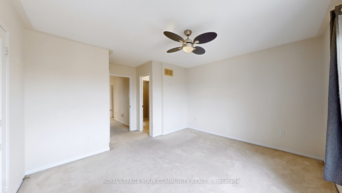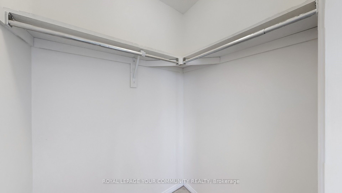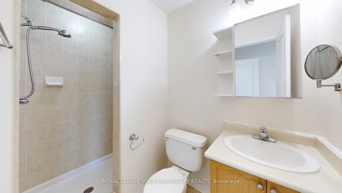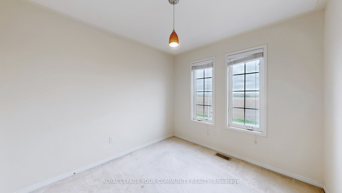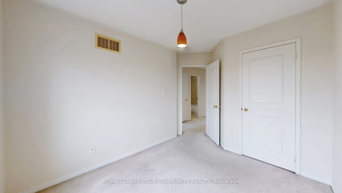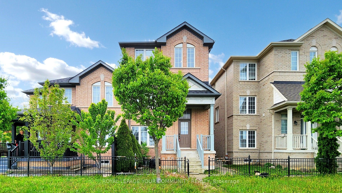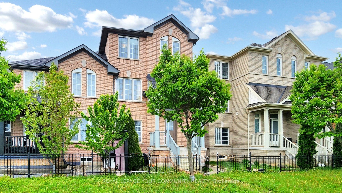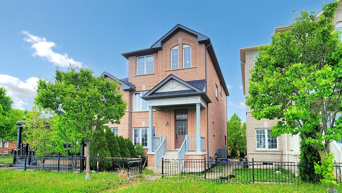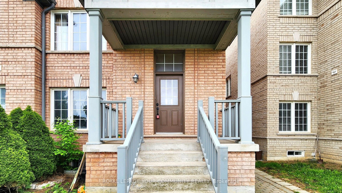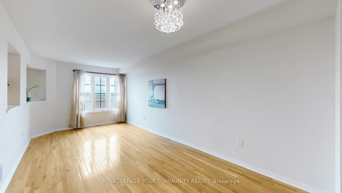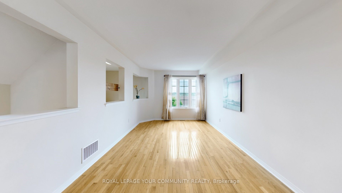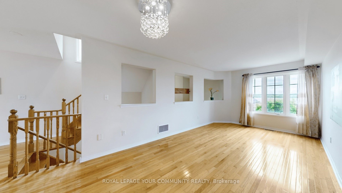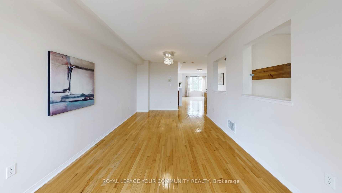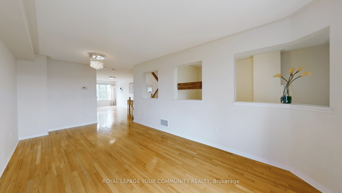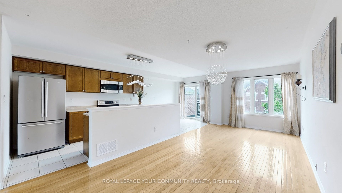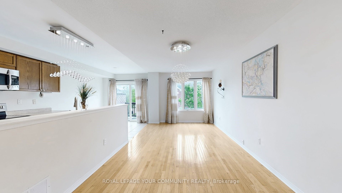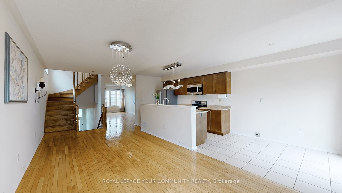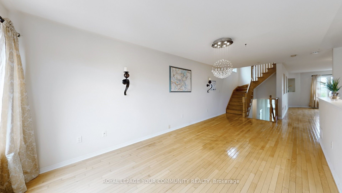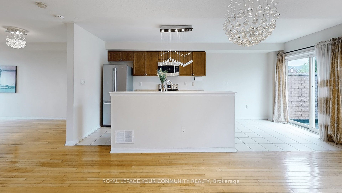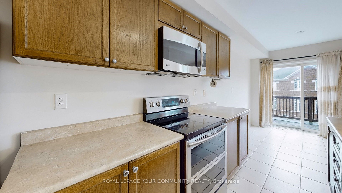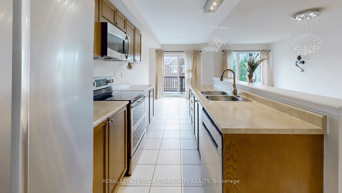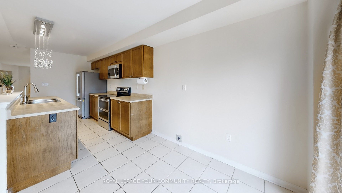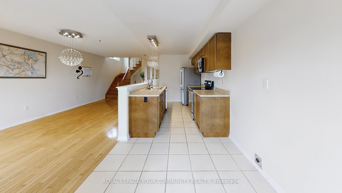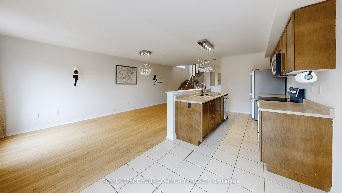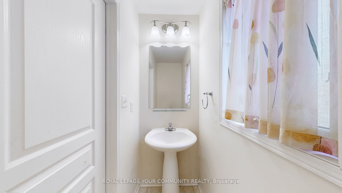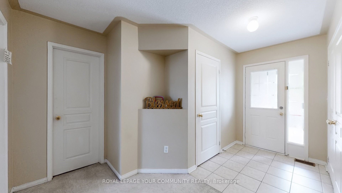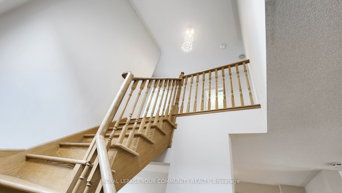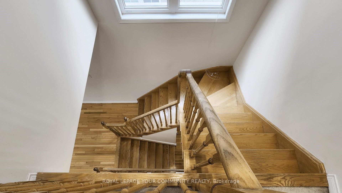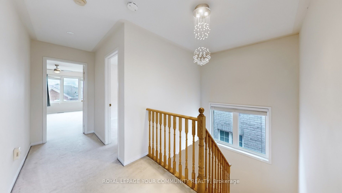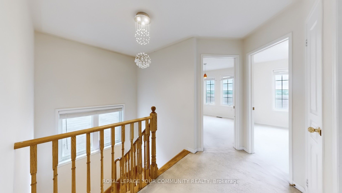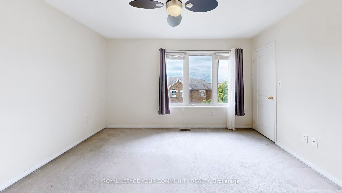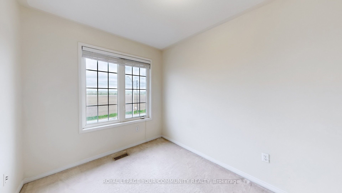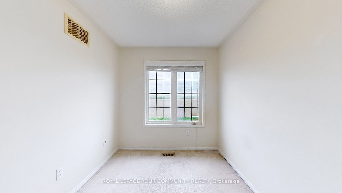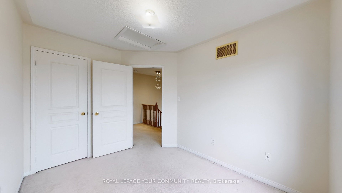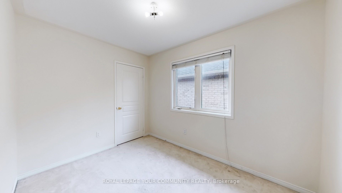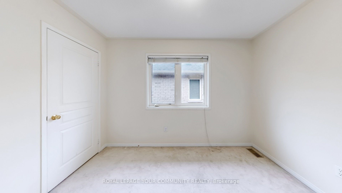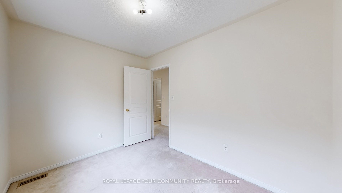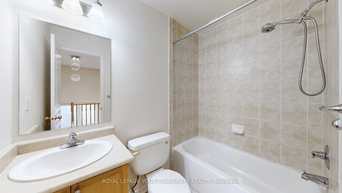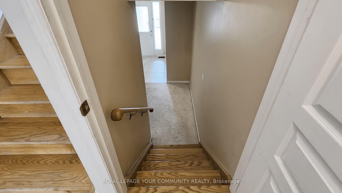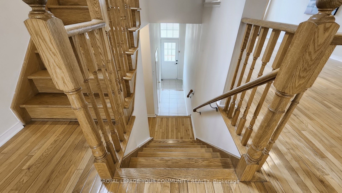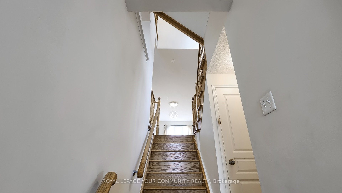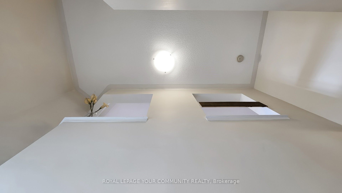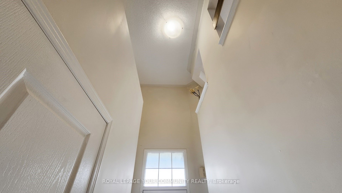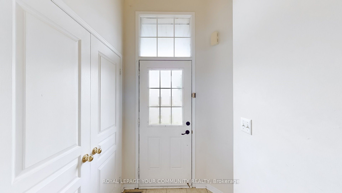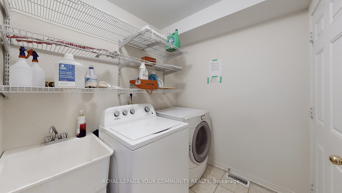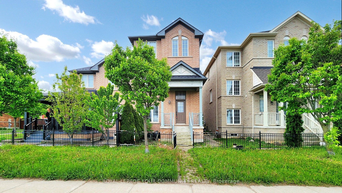
$2,995 /mo
Listed by ROYAL LEPAGE YOUR COMMUNITY REALTY
Semi-Detached •MLS #N12166959•Price Change
Room Details
| Room | Features | Level |
|---|---|---|
Living Room 6.47 × 3.11 m | Combined w/DiningOpen Concept | Second |
Dining Room 6.47 × 3.11 m | Combined w/LivingOpen Concept | Second |
Kitchen 3.66 × 2.14 m | Hollywood KitchenW/O To BalconyOpen Concept | Second |
Primary Bedroom 3.97 × 3.66 m | His and Hers Closets3 Pc EnsuiteLarge Window | Third |
Bedroom 2 3.05 × 2.75 m | Large WindowDouble Closet | Third |
Bedroom 3 3.36 × 2.44 m | ClosetLarge Window | Third |
Client Remarks
This beautifully maintained 4-bedroom, 2.5-bath semi-detached home offers the perfect blend of comfort, style, and convenience. Featuring a sun-filled open-concept main floor with large windows, modern finishes, and a walkout to a private balcony perfect for relaxing or entertaining. The second floor boasts generously sized bedrooms, including a primary suite with oversized windows, a walk-in closet. Enjoy being just a 2-minute walk to a scenic park, 6-minute drive to a major grocery plaza, and close to top-rated public and Catholic schools. Easy access to TTC bus routes (16/18) and 16th Avenue makes commuting a breeze. 2 parking spots included, Basement not included, Tenant pays 2/3 of utilities. Ideal for families or professionals seeking a clean, quiet, and well-connected place to call home.
About This Property
44 Old Oak Lane, Markham, L6B 0K8
Home Overview
Basic Information
Walk around the neighborhood
44 Old Oak Lane, Markham, L6B 0K8
Shally Shi
Sales Representative, Dolphin Realty Inc
English, Mandarin
Residential ResaleProperty ManagementPre Construction
 Walk Score for 44 Old Oak Lane
Walk Score for 44 Old Oak Lane

Book a Showing
Tour this home with Shally
Frequently Asked Questions
Can't find what you're looking for? Contact our support team for more information.
See the Latest Listings by Cities
1500+ home for sale in Ontario

Looking for Your Perfect Home?
Let us help you find the perfect home that matches your lifestyle
