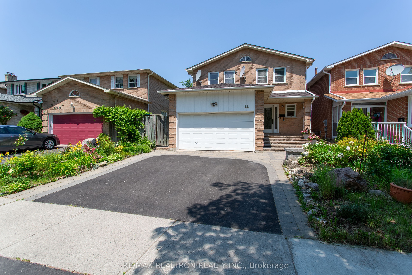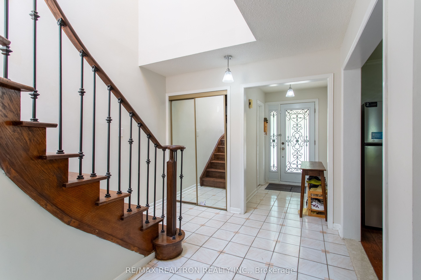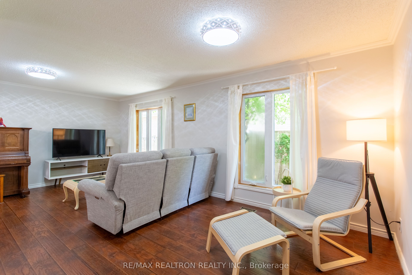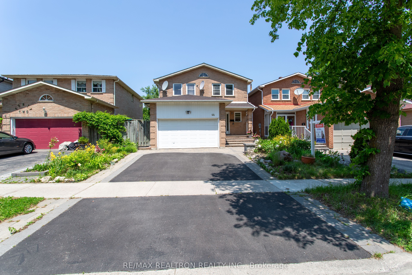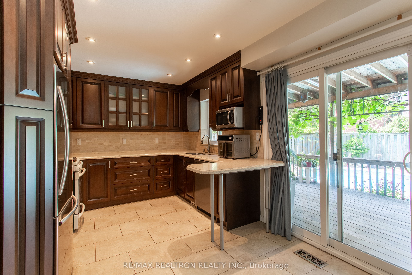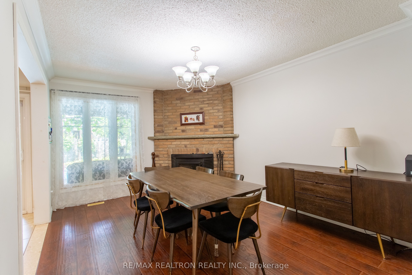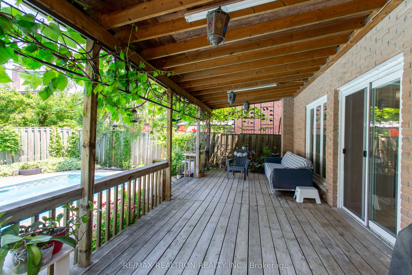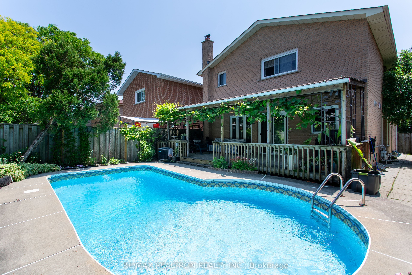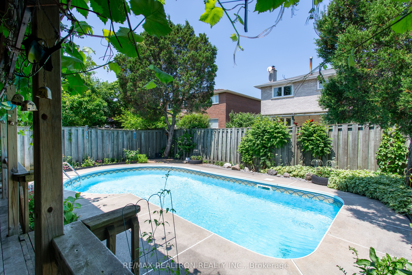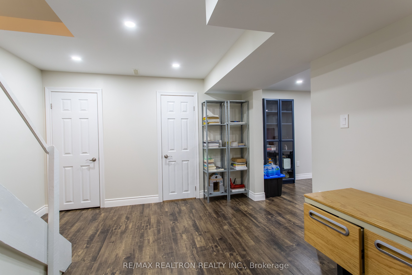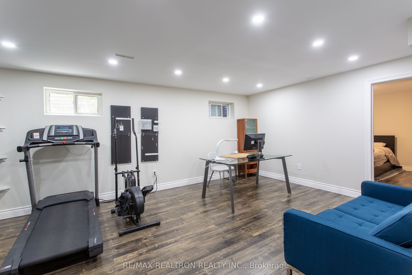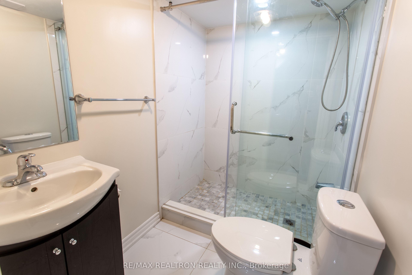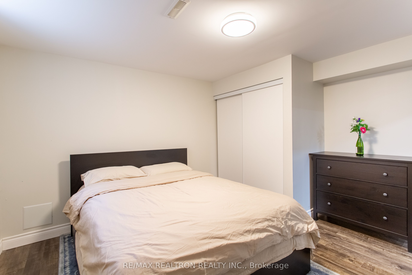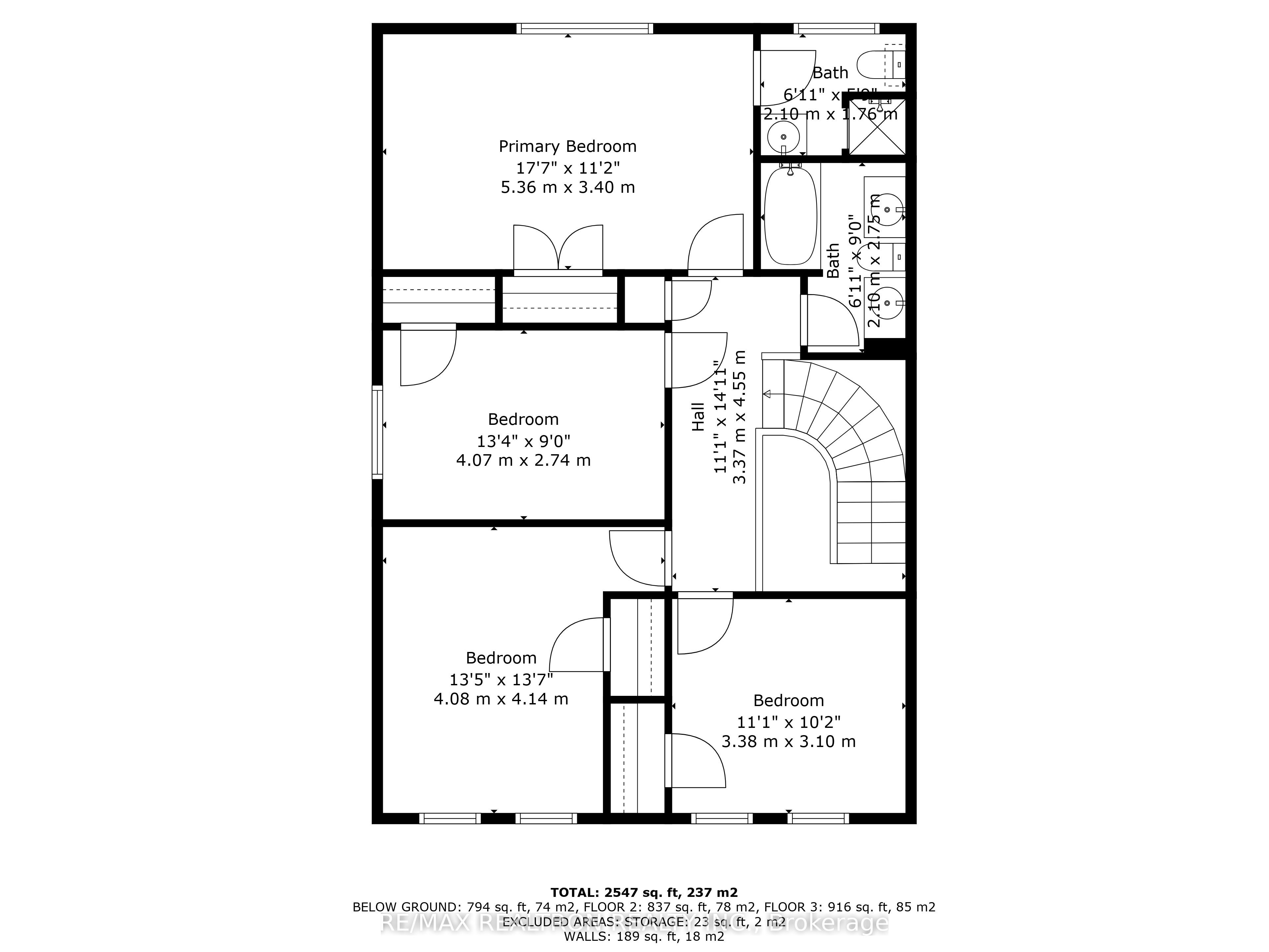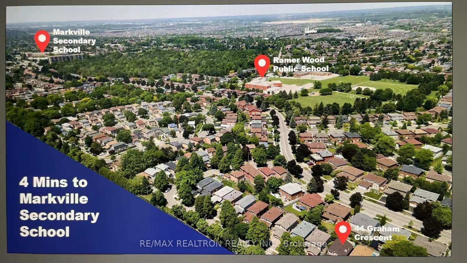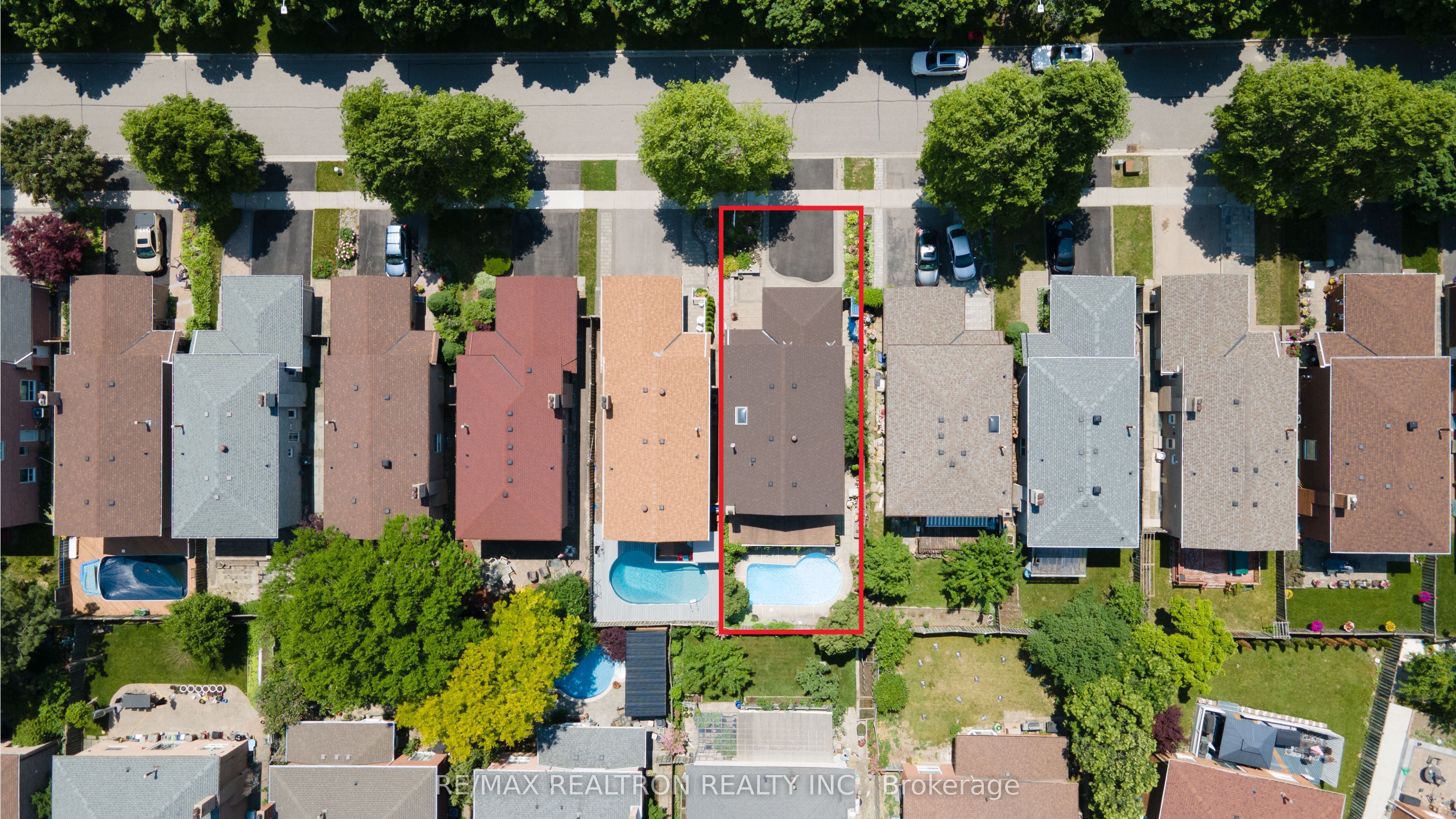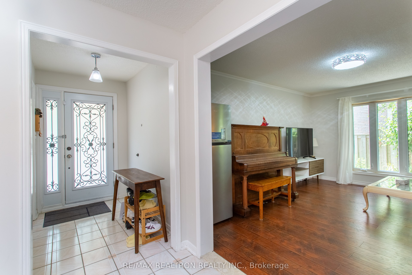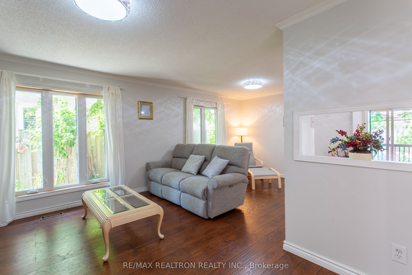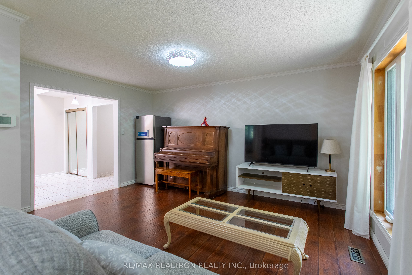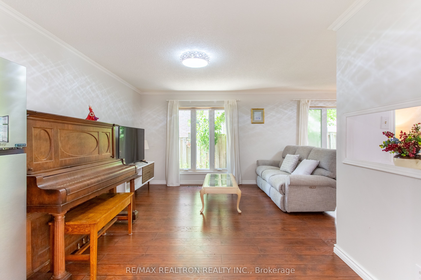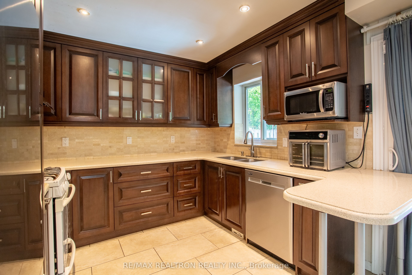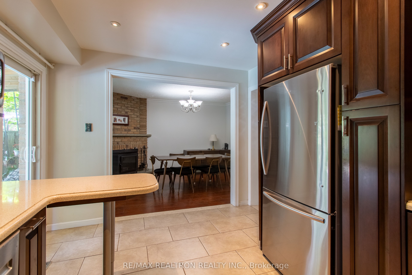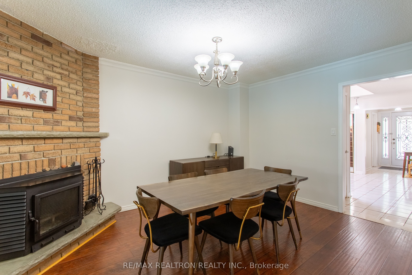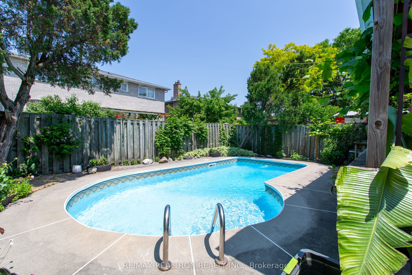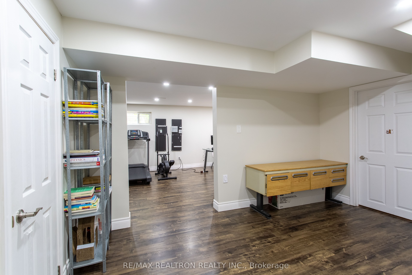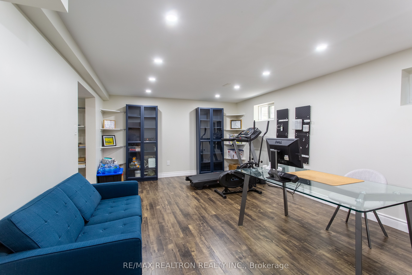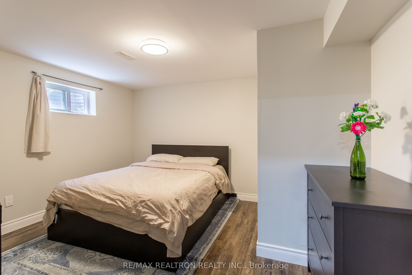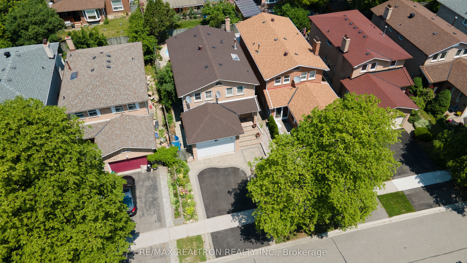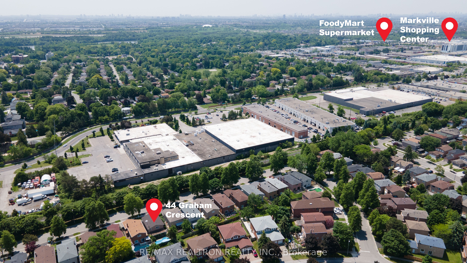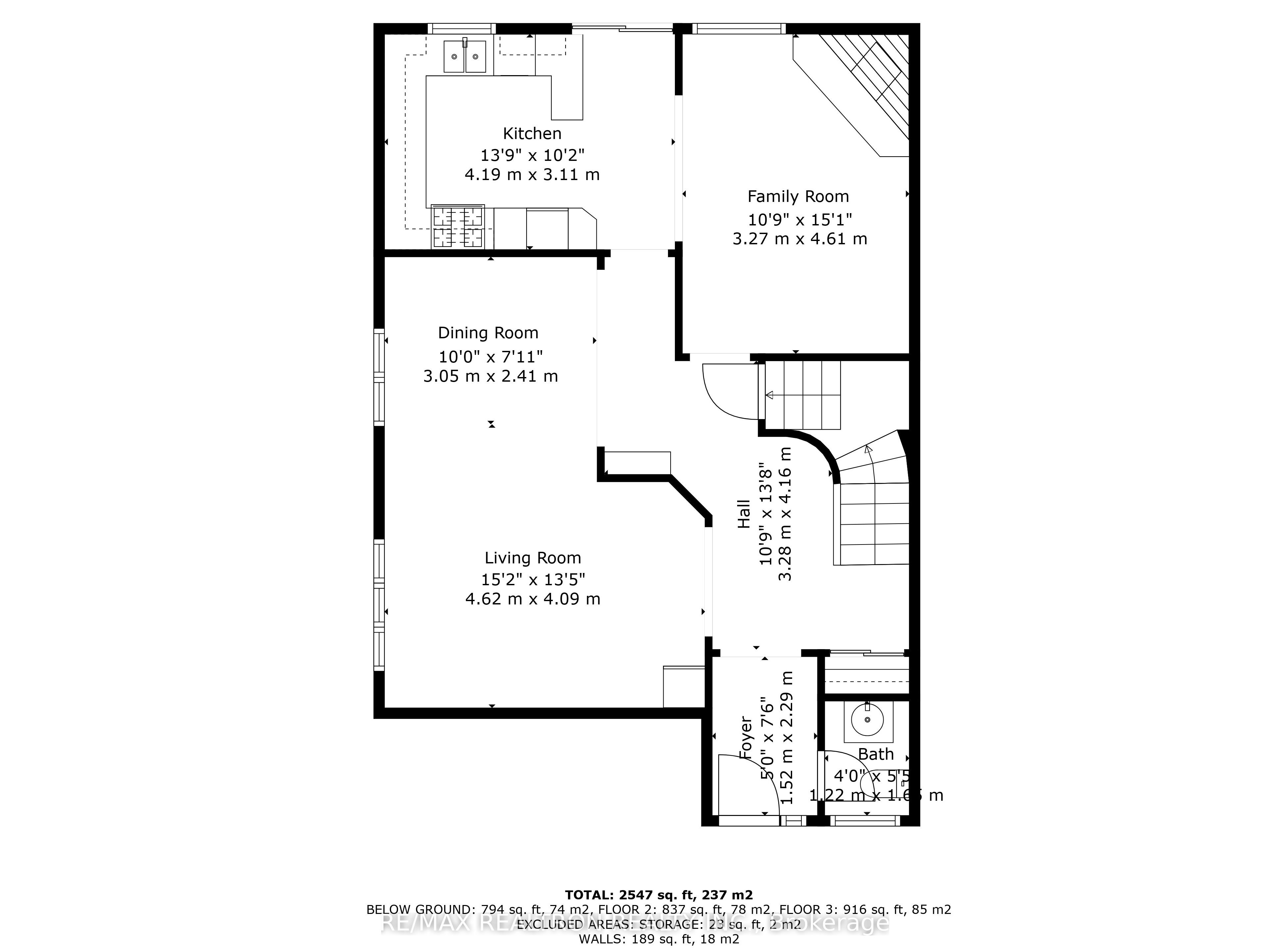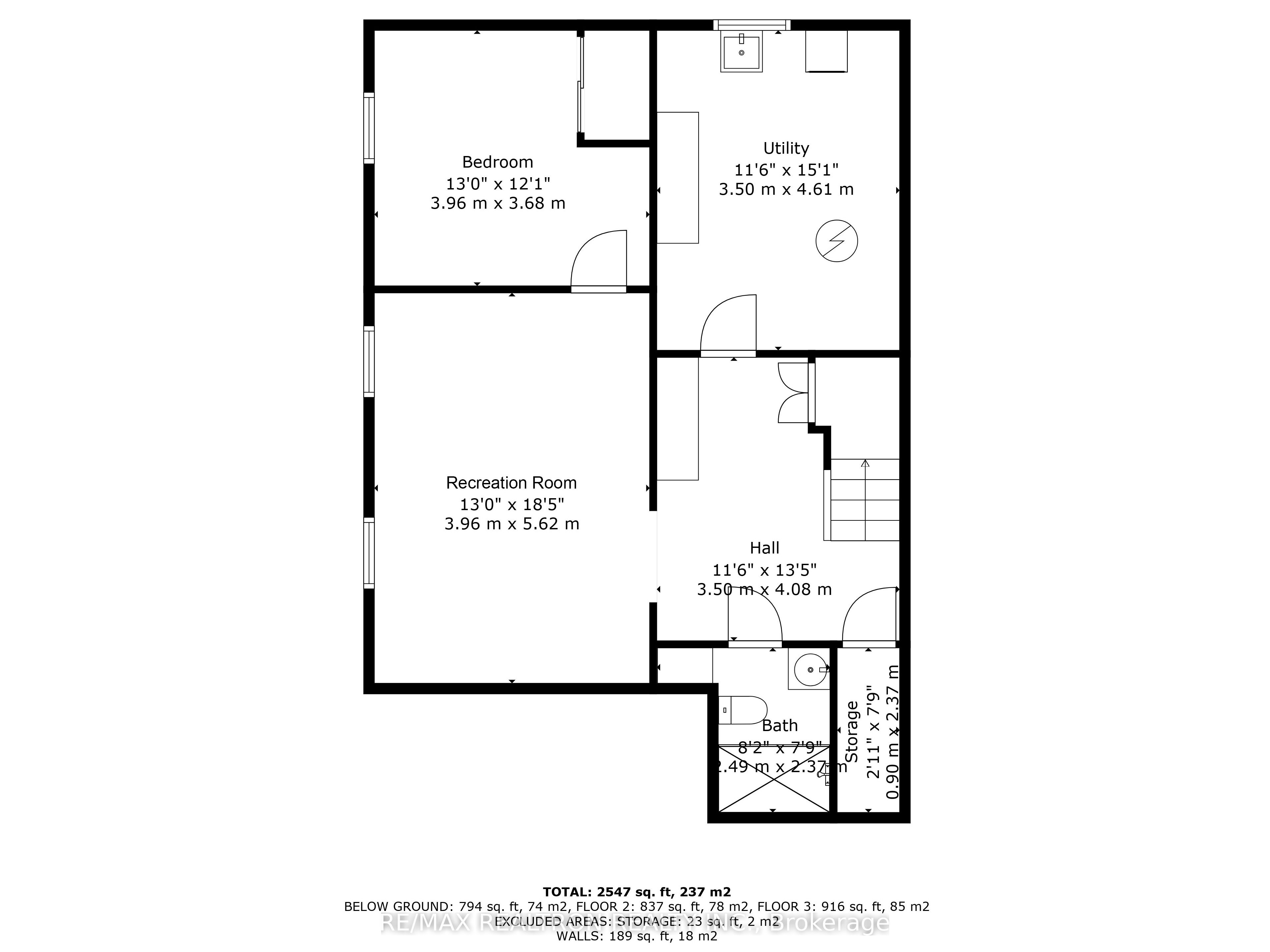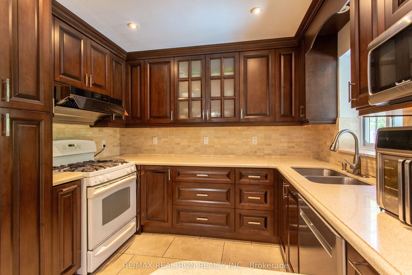
$999,900
Est. Payment
$3,819/mo*
*Based on 20% down, 4% interest, 30-year term
Listed by RE/MAX REALTRON REALTY INC.
Link•MLS #N12219003•New
Price comparison with similar homes in Markham
Compared to 4 similar homes
-24.6% Lower↓
Market Avg. of (4 similar homes)
$1,326,250
Note * Price comparison is based on the similar properties listed in the area and may not be accurate. Consult licences real estate agent for accurate comparison
Room Details
| Room | Features | Level |
|---|---|---|
Living Room 4.62 × 4.09 m | Hardwood FloorLarge WindowOpen Concept | Main |
Dining Room 3.05 × 2.41 m | Hardwood FloorLarge WindowOpen Concept | Main |
Kitchen 4.19 × 3.11 m | Quartz CounterStainless Steel ApplOverlooks Backyard | Main |
Primary Bedroom 5.36 × 3.4 m | Hardwood FloorOverlooks Backyard3 Pc Ensuite | Second |
Bedroom 2 4.08 × 4.14 m | Hardwood FloorLarge ClosetOverlooks Frontyard | Second |
Bedroom 3 3.38 × 3.1 m | Hardwood FloorLarge ClosetLarge Window | Second |
Client Remarks
Welcome to this well-maintained, family-friendly 4-bedroom home, ideally located in the highly sought-after Raymerville neighborhood. This charming residence offers a functional layout with no wasted space and features hardwood flooring throughout both the main and second floors. A skylight above the staircase fills the home with natural light.The open-concept kitchen is equipped with quartz countertops and premium appliances, perfect for everyday living and entertaining. The inviting family room includes a functioning wood-burning fireplace for cozy evenings. Upstairs, youll find four generously sized bedrooms and a spacious 5-piece bathroom. The professionally finished basement adds even more living space, featuring a large bedroom, a recreation room, and a modern 3-piece bathroom. Conveniently located just steps from Markville Mall, restaurants, shops, public transit, and the GO Train station. Families will appreciate the proximity to top-ranked Markville Secondary School and other excellent schools, as well as nearby parks for outdoor activities. With easy access to Highways 7 and 407, commuting is simple and efficient.Recent updates include:Reshingled Roof (2021); Furnace, A/C, and Humidifier (2018);Finished Basement with 3-Piece Bathroom (2019);Hot Water Tank (2024);Range Hood (2024).This is a must-see home that combines comfort, style, and convenience. Dont miss out!
About This Property
44 Graham Crescent, Markham, L3P 4M1
Home Overview
Basic Information
Walk around the neighborhood
44 Graham Crescent, Markham, L3P 4M1
Shally Shi
Sales Representative, Dolphin Realty Inc
English, Mandarin
Residential ResaleProperty ManagementPre Construction
Mortgage Information
Estimated Payment
$0 Principal and Interest
 Walk Score for 44 Graham Crescent
Walk Score for 44 Graham Crescent

Book a Showing
Tour this home with Shally
Frequently Asked Questions
Can't find what you're looking for? Contact our support team for more information.
See the Latest Listings by Cities
1500+ home for sale in Ontario

Looking for Your Perfect Home?
Let us help you find the perfect home that matches your lifestyle
