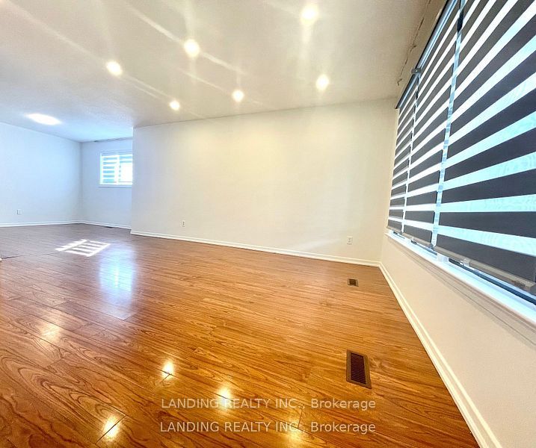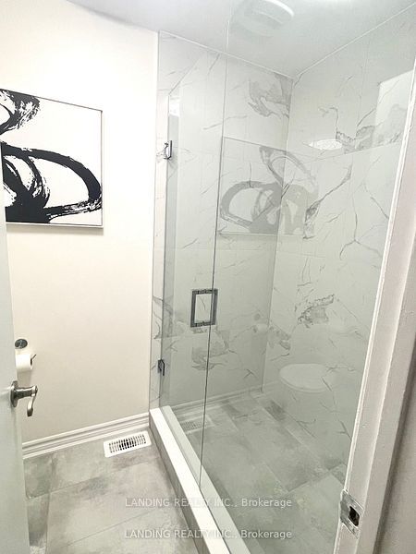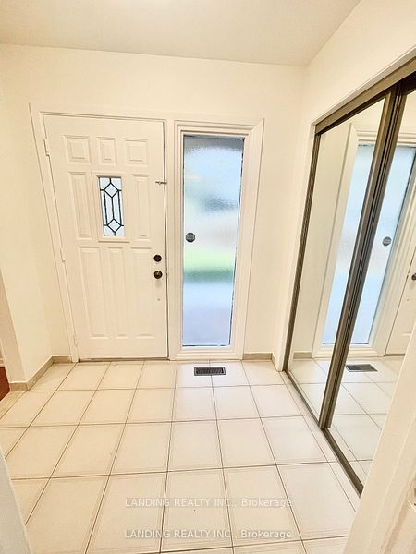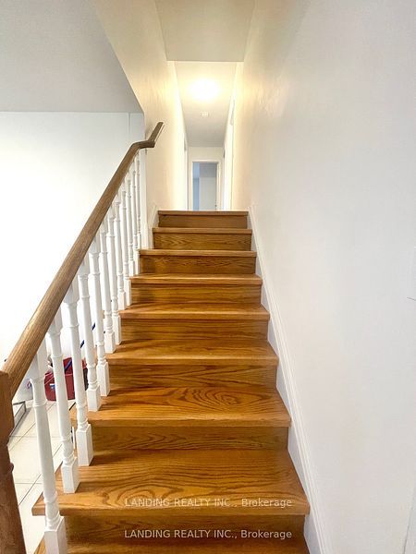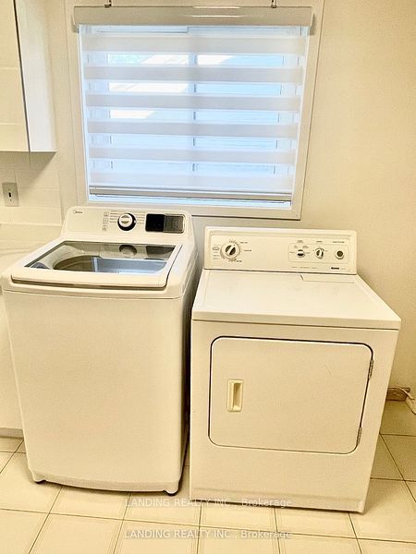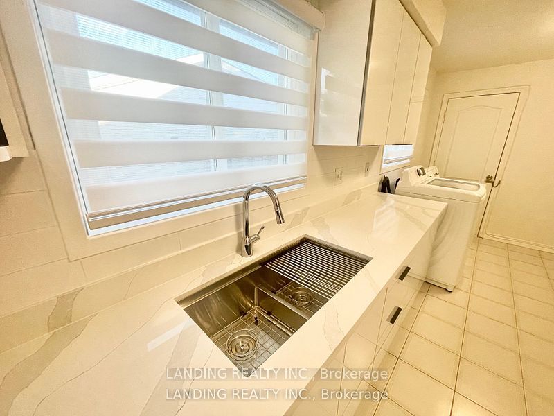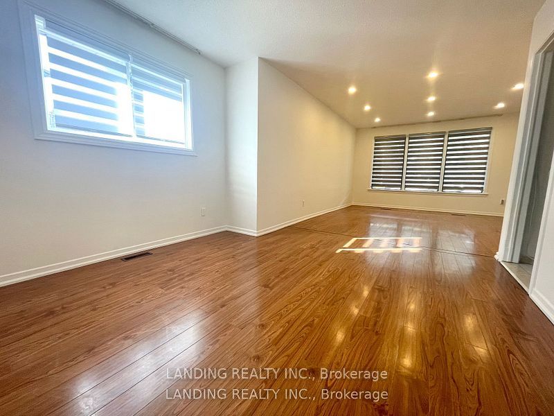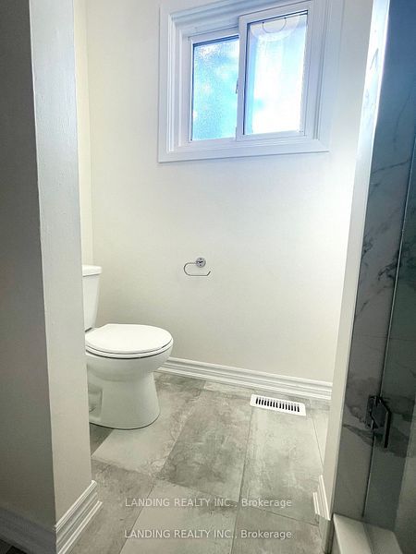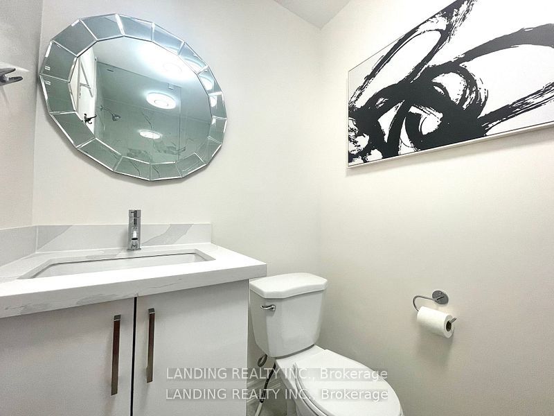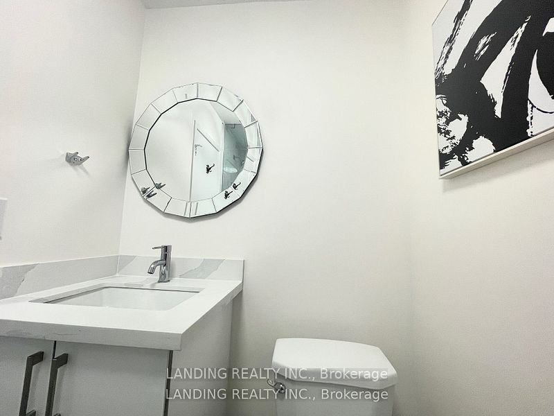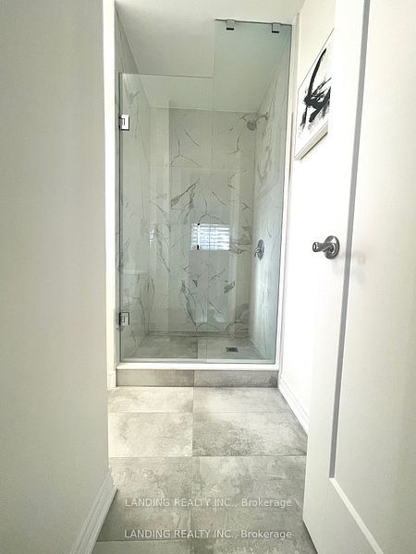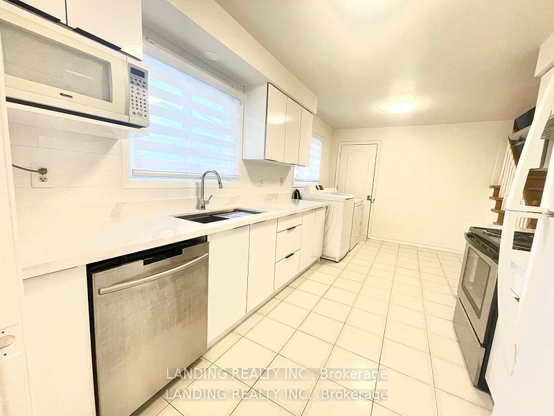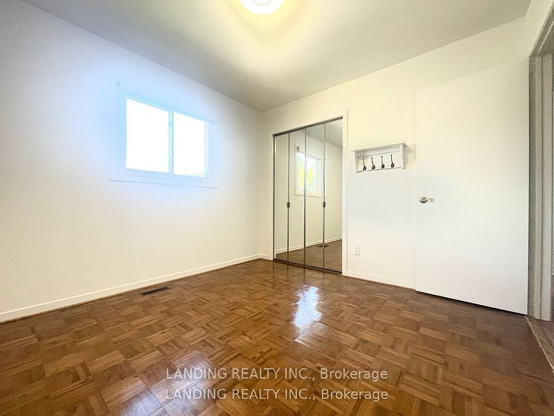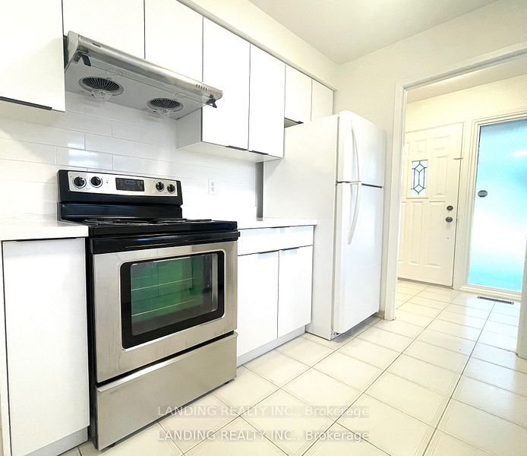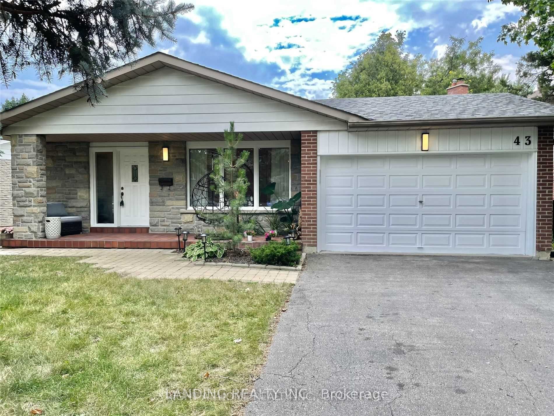
$3,400 /mo
Listed by LANDING REALTY INC.
Detached•MLS #N12011015•Price Change
Room Details
| Room | Features | Level |
|---|---|---|
Living Room 4.45 × 3.84 m | LaminateCombined w/DiningPicture Window | Main |
Dining Room 3.38 × 3.75 m | LaminateCombined w/LivingLarge Window | Main |
Kitchen 5.49 × 2.82 m | Ceramic FloorBreakfast AreaQuartz Counter | Main |
Primary Bedroom 4.52 × 3.48 m | Ensuite BathLarge ClosetLarge Window | Second |
Bedroom 2 4.14 × 3.17 m | LaminateLarge ClosetLarge Window | Second |
Bedroom 3 3.02 × 3.02 m | ParquetLarge Closet | Second |
Client Remarks
Fully Renovated Upper Unit With 3 Brs And 2 Full Baths! Morden Kitchen and Baths with Quartz Counters. In Heart Of Prestigious Quiet St Of Royal Orchard. Walking Distance To Thornhill School, Yrt, Viva & Go Train Station ,Yonge St, Hwy7, Shopping, Community Centre, Park Etc. Tenants pay 70% of all utilities.
About This Property
43 Shieldmark Crescent, Markham, L3T 3T6
Home Overview
Basic Information
Walk around the neighborhood
43 Shieldmark Crescent, Markham, L3T 3T6
Shally Shi
Sales Representative, Dolphin Realty Inc
English, Mandarin
Residential ResaleProperty ManagementPre Construction
 Walk Score for 43 Shieldmark Crescent
Walk Score for 43 Shieldmark Crescent

Book a Showing
Tour this home with Shally
Frequently Asked Questions
Can't find what you're looking for? Contact our support team for more information.
See the Latest Listings by Cities
1500+ home for sale in Ontario

Looking for Your Perfect Home?
Let us help you find the perfect home that matches your lifestyle
