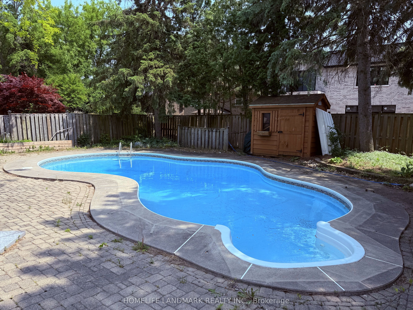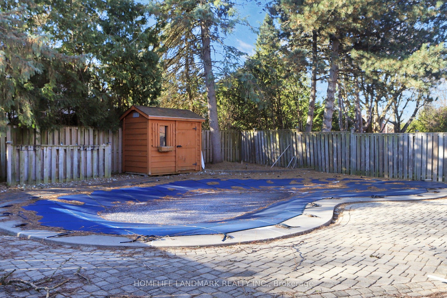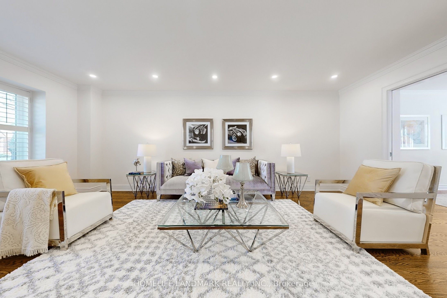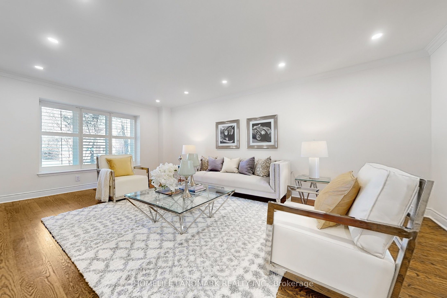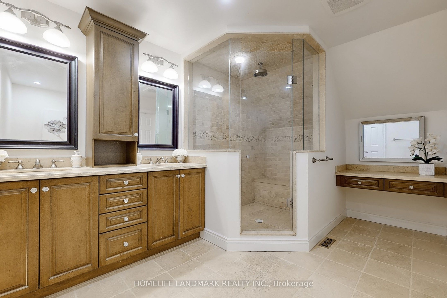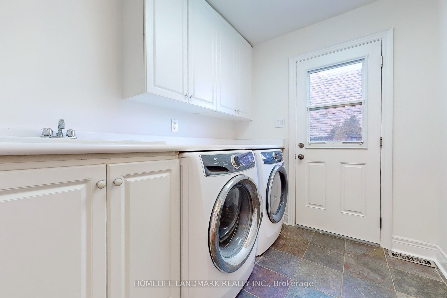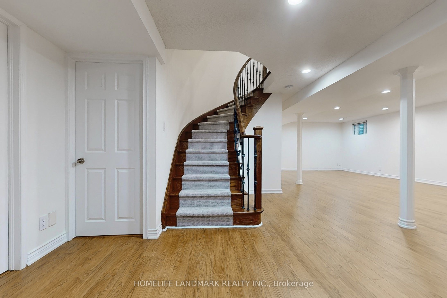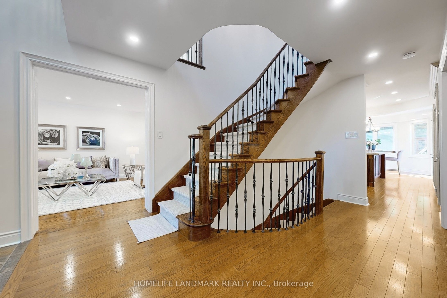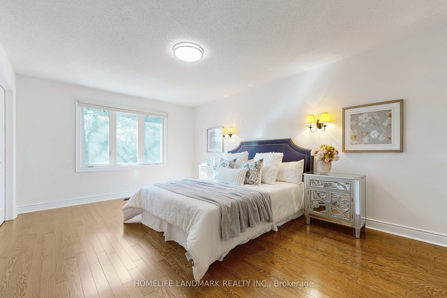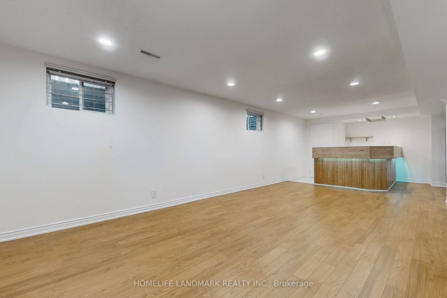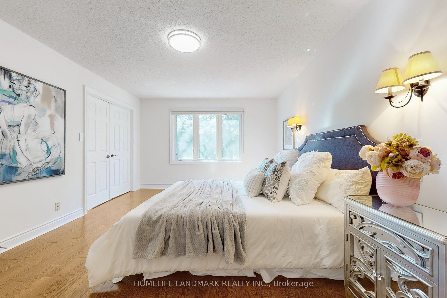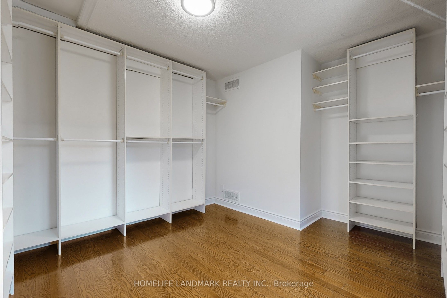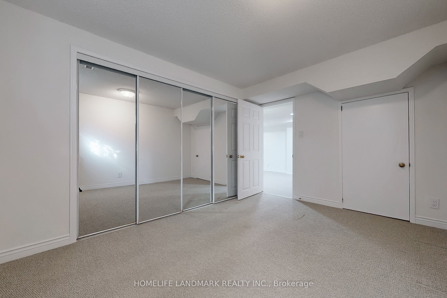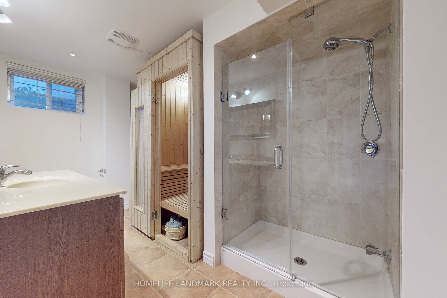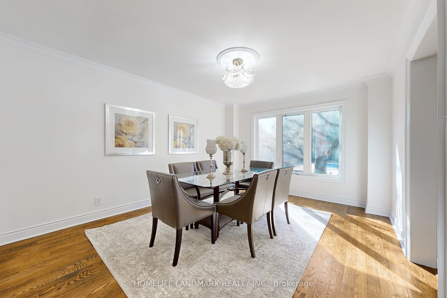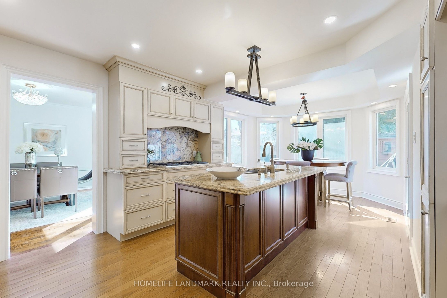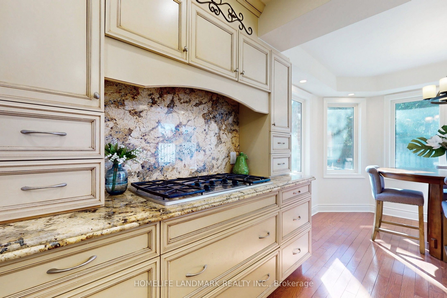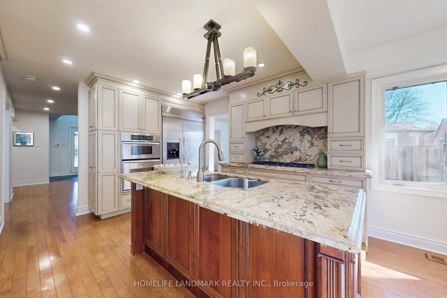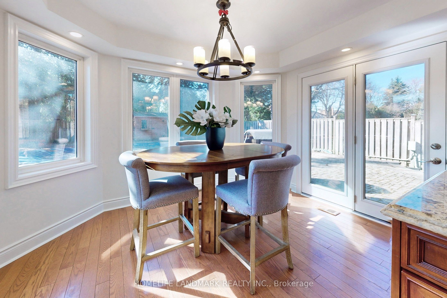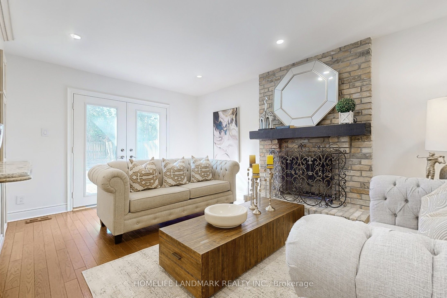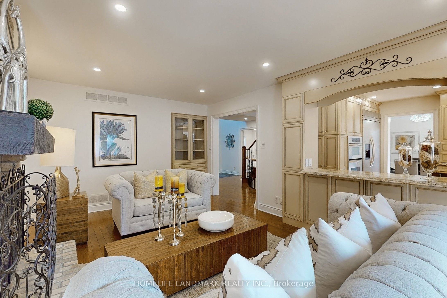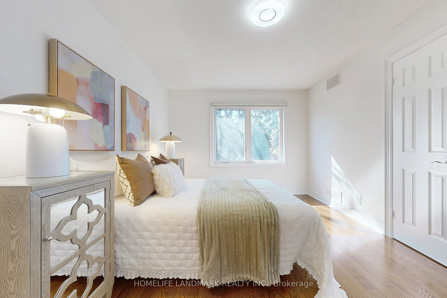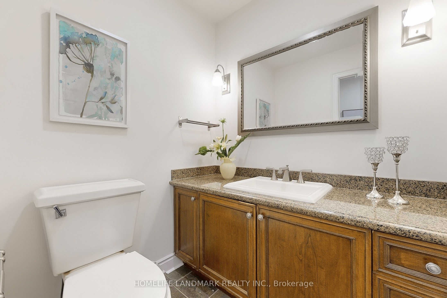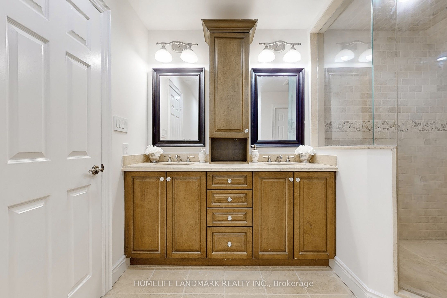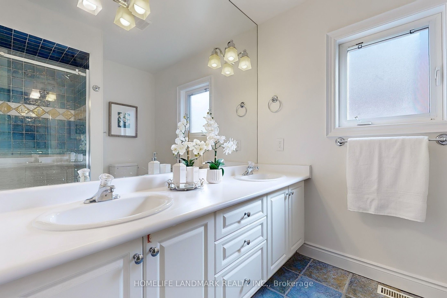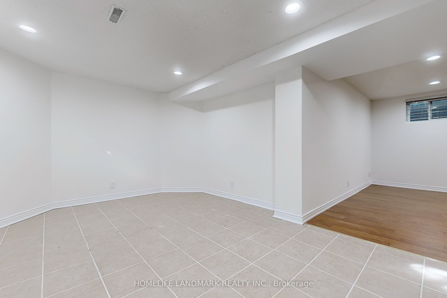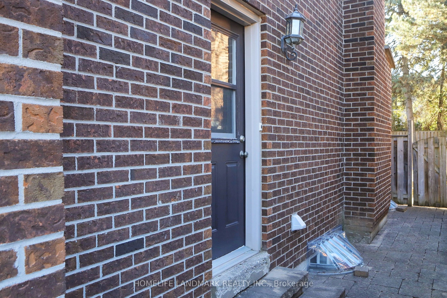
$2,088,888
Est. Payment
$7,978/mo*
*Based on 20% down, 4% interest, 30-year term
Listed by HOMELIFE LANDMARK REALTY INC.
Detached•MLS #N12203540•New
Price comparison with similar homes in Markham
Compared to 86 similar homes
14.4% Higher↑
Market Avg. of (86 similar homes)
$1,825,645
Note * Price comparison is based on the similar properties listed in the area and may not be accurate. Consult licences real estate agent for accurate comparison
Room Details
| Room | Features | Level |
|---|---|---|
Living Room 6.2 × 3.95 m | Hardwood FloorCrown MouldingCalifornia Shutters | Main |
Dining Room 4.61 × 3.65 m | Hardwood FloorPocket DoorsCrown Moulding | Main |
Kitchen 5.9 × 3.39 m | Hardwood FloorBreakfast AreaGranite Counters | Main |
Primary Bedroom 5.37 × 3.7 m | Hardwood FloorWalk-In Closet(s)5 Pc Ensuite | Second |
Bedroom 2 3.44 × 4 m | Hardwood FloorDouble Closet | Second |
Bedroom 3 4.32 × 3.27 m | Hardwood FloorDouble ClosetOverlooks Backyard | Second |
Client Remarks
Nestled on a premium lot in the prestigious Unionville neighborhood, this exquisite residence exudes elegance, warmth, and luxury. The beautifully landscaped backyard features a stunning swimming pool, perfect for relaxation and entertaining. Recently renovated with NEWLY APLLIED PAINT. Top-rated schools, including William Berczy Public School and Unionville High School. The elegant gourmet chef's kitchen overlooks a bright and sun-filled great room with a desirable south-facing view. A separate living room seamlessly connects to an open-concept dining room, creating an ideal space for gatherings. The lavish master suite boasts a spacious walk-in closet, while the professionally finished lower level serves as a versatile entertainment and family room, complete with a sauna for ultimate relaxation. Enjoy direct access to Unionvilles scenic trail system, nature walks, Toogood Pond, and the charming historic Main Street, offering boutique shops, fine dining, and year-round events. No sidewalk in front of the house ensures additional privacy and convenience.
About This Property
43 Pennock Crescent, Markham, L3R 3M5
Home Overview
Basic Information
Walk around the neighborhood
43 Pennock Crescent, Markham, L3R 3M5
Shally Shi
Sales Representative, Dolphin Realty Inc
English, Mandarin
Residential ResaleProperty ManagementPre Construction
Mortgage Information
Estimated Payment
$0 Principal and Interest
 Walk Score for 43 Pennock Crescent
Walk Score for 43 Pennock Crescent

Book a Showing
Tour this home with Shally
Frequently Asked Questions
Can't find what you're looking for? Contact our support team for more information.
See the Latest Listings by Cities
1500+ home for sale in Ontario

Looking for Your Perfect Home?
Let us help you find the perfect home that matches your lifestyle

