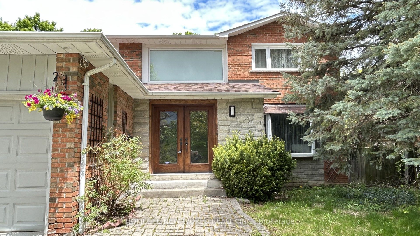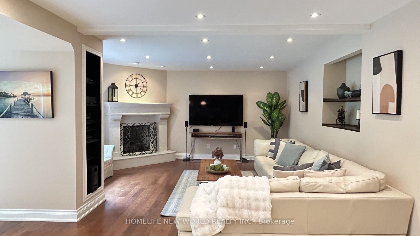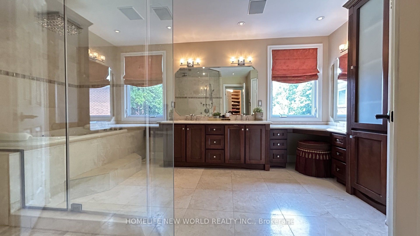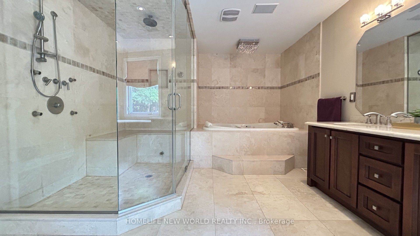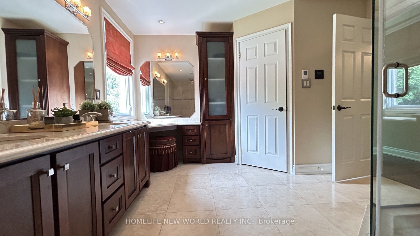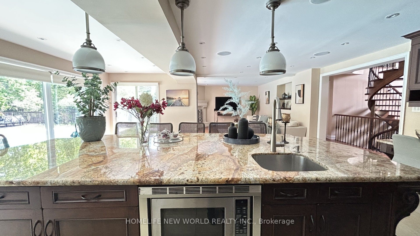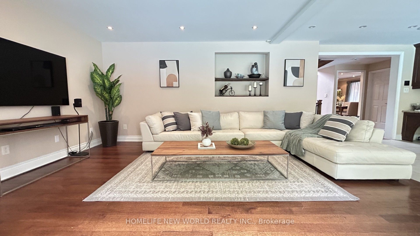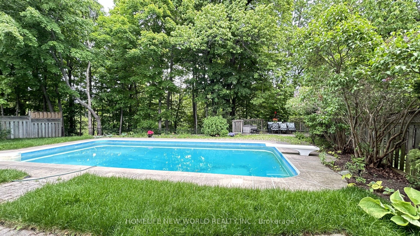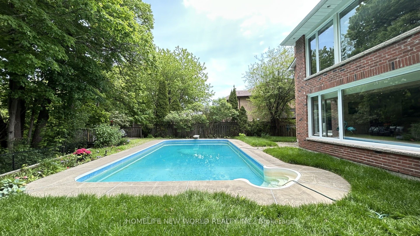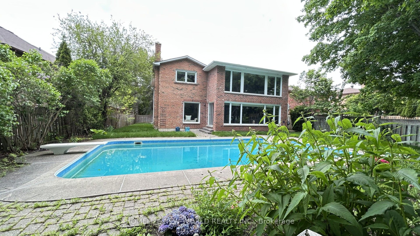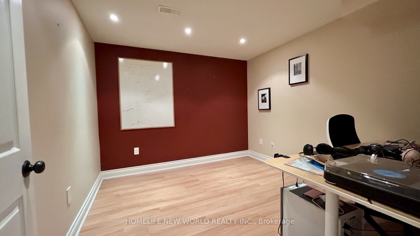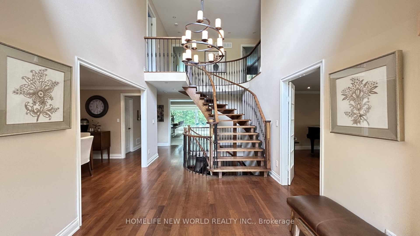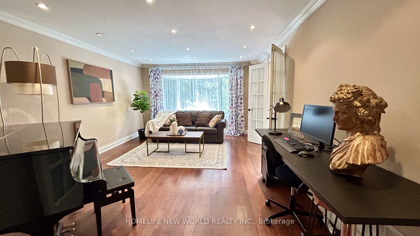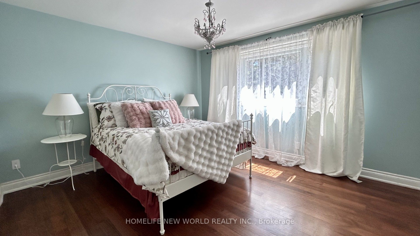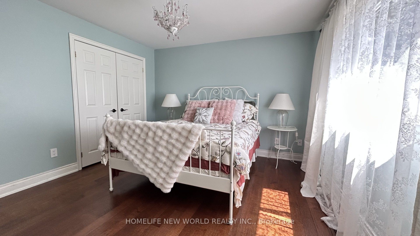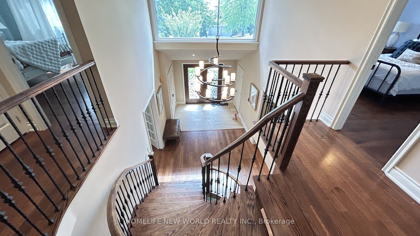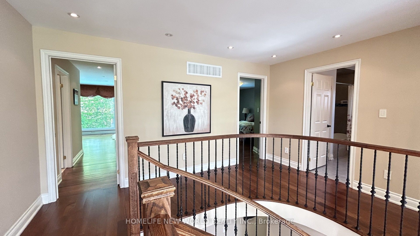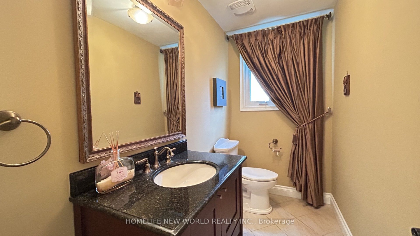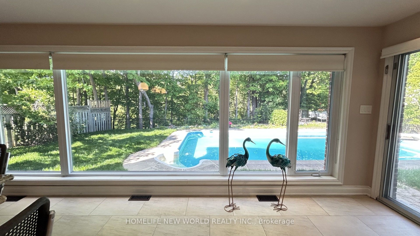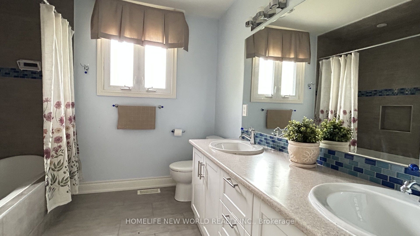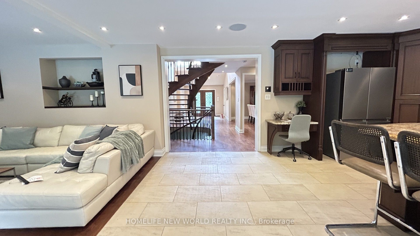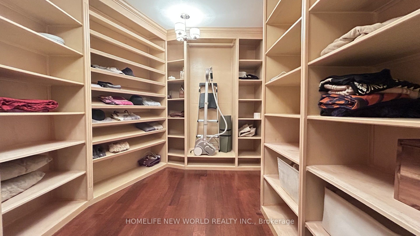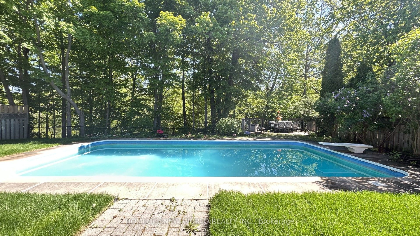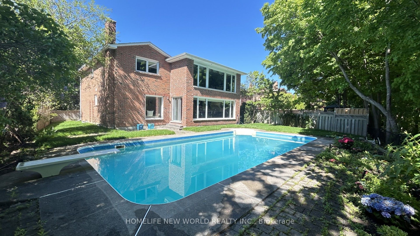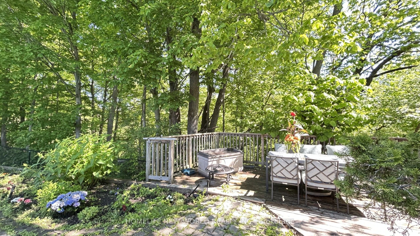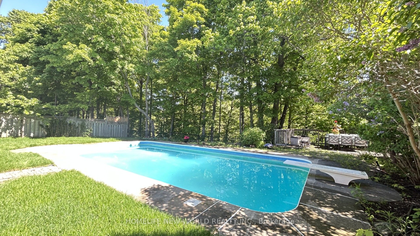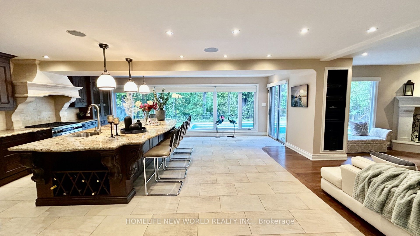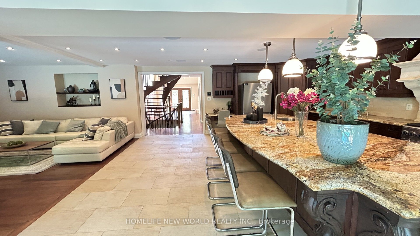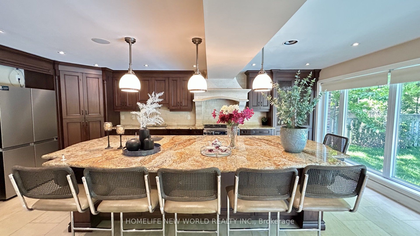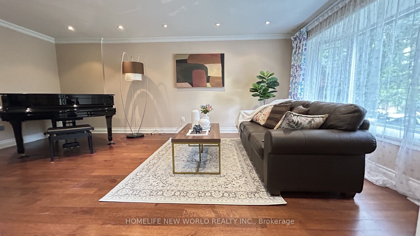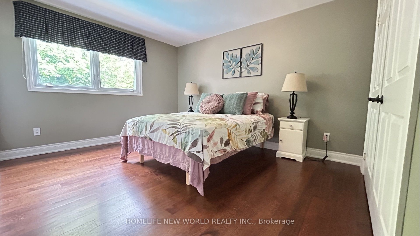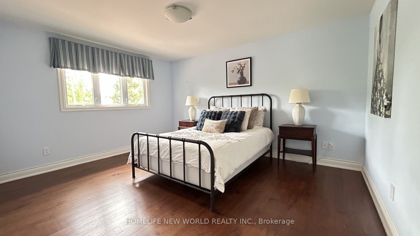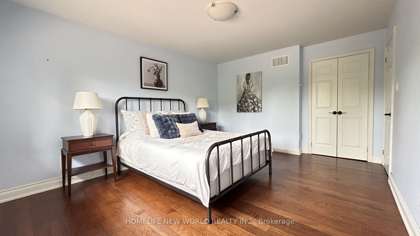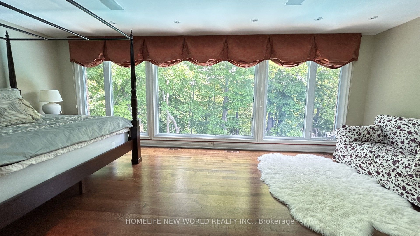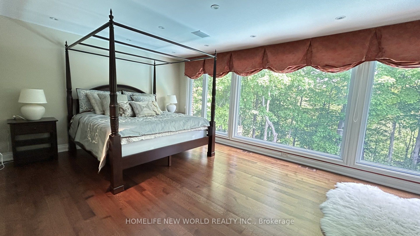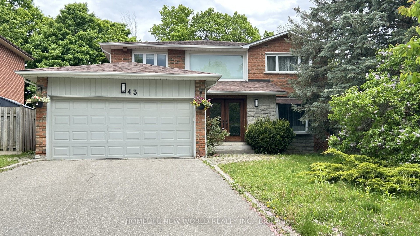
$1,998,000
Est. Payment
$7,631/mo*
*Based on 20% down, 4% interest, 30-year term
Listed by HOMELIFE NEW WORLD REALTY INC.
Detached•MLS #N12185514•New
Price comparison with similar homes in Markham
Compared to 11 similar homes
-7.4% Lower↓
Market Avg. of (11 similar homes)
$2,156,898
Note * Price comparison is based on the similar properties listed in the area and may not be accurate. Consult licences real estate agent for accurate comparison
Room Details
| Room | Features | Level |
|---|---|---|
Living Room 6.08 × 4.11 m | Hardwood FloorFrench DoorsBay Window | Main |
Dining Room 4.52 × 3.51 m | Hardwood FloorCrown MouldingBay Window | Main |
Kitchen 6.8 × 6.58 m | Stone FloorCentre IslandPot Lights | Main |
Primary Bedroom 6.83 × 6.71 m | Hardwood Floor5 Pc EnsuiteWalk-In Closet(s) | Second |
Bedroom 2 4.62 × 3.61 m | Hardwood FloorDouble ClosetLarge Window | Second |
Bedroom 3 4.71 × 3.58 m | Hardwood FloorDouble ClosetLarge Window | Second |
Client Remarks
This stunning updated home nestled on a gorgeous ravine lot in prestigious Thornhill. The home boasts around 5000 sqft of living space. Double door entrance. Upon entry, you're welcomed by a soaring double-height foyer and an elegant open-riser spiral staircase, creating a sense of openness and grandeur. The custom kitchen is a chefs dream, featuring an oversized counter island, granite countertops, built-in appliances and W/I pantry. Wall to wall large windows in both the kitchen & primary bedroom bring in abundant natural light and offer unobstructed view of the backyard pool & picturesque ravine. Luxurious master Ens. W/ 2 person jacuzzi, oversized glass shower w/ bench, heated floor. Huge master walk-in closet. A spacious motorized curtain elegantly drapes the window above the main entrance offering both privacy and light control. Pot light, smart house lighting technology thru-out. No sidewalk, driveway fit up to 4 cars. The fully finished basement includes a large recreation space & gas fireplace, additional bedrooms, office and a versatile workshop. Don't miss it!
About This Property
43 Lunau Lane, Markham, L3T 5N1
Home Overview
Basic Information
Walk around the neighborhood
43 Lunau Lane, Markham, L3T 5N1
Shally Shi
Sales Representative, Dolphin Realty Inc
English, Mandarin
Residential ResaleProperty ManagementPre Construction
Mortgage Information
Estimated Payment
$0 Principal and Interest
 Walk Score for 43 Lunau Lane
Walk Score for 43 Lunau Lane

Book a Showing
Tour this home with Shally
Frequently Asked Questions
Can't find what you're looking for? Contact our support team for more information.
See the Latest Listings by Cities
1500+ home for sale in Ontario

Looking for Your Perfect Home?
Let us help you find the perfect home that matches your lifestyle
