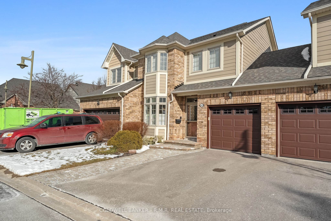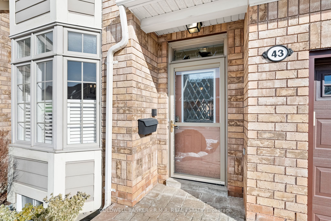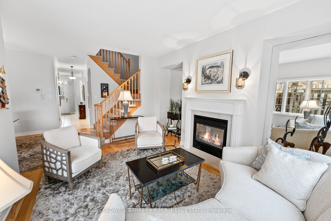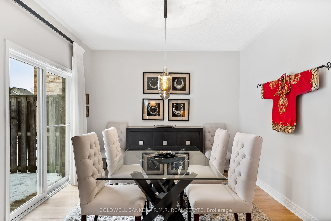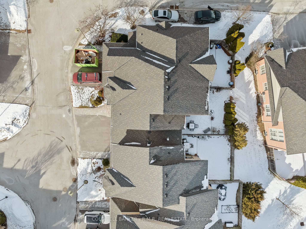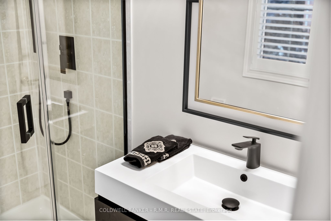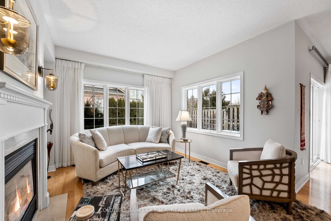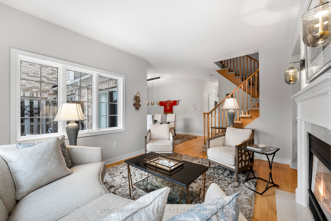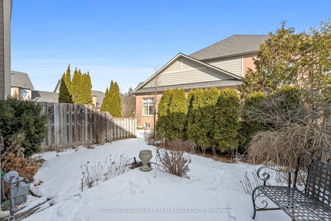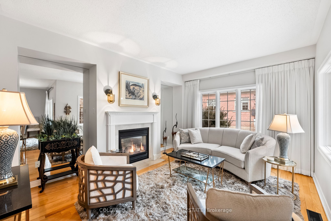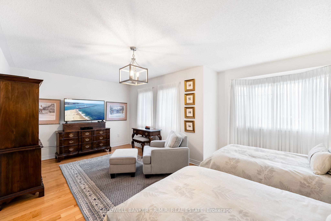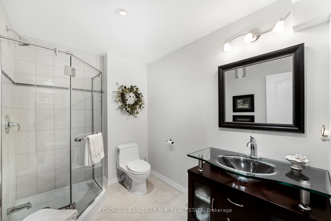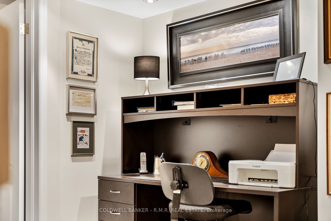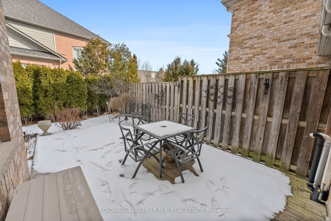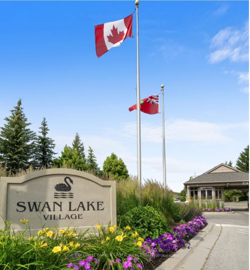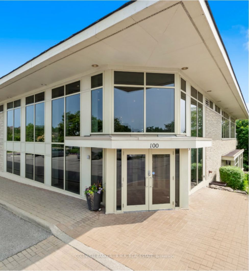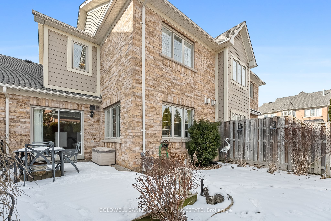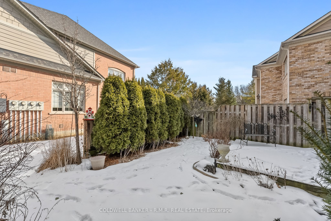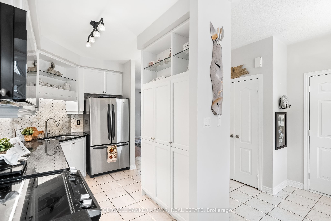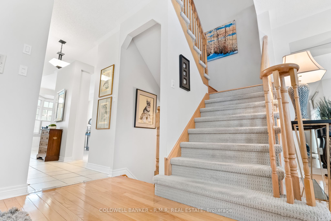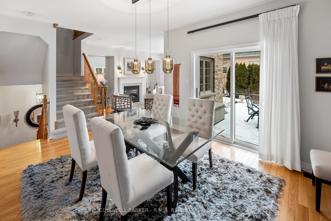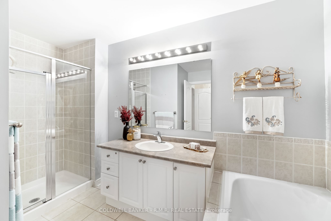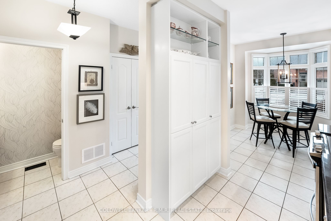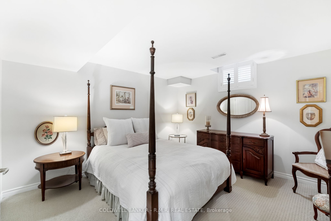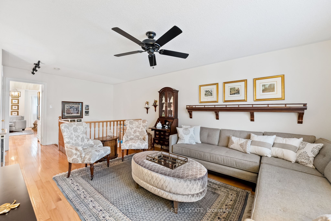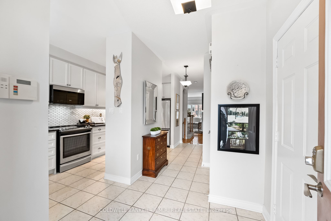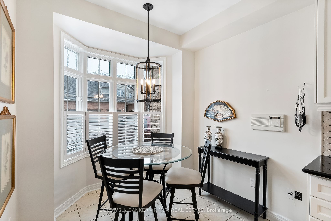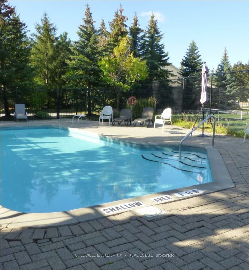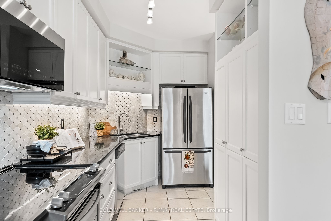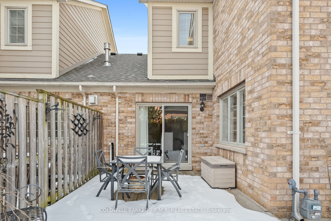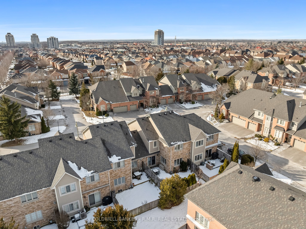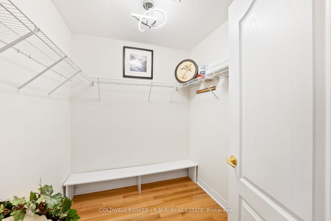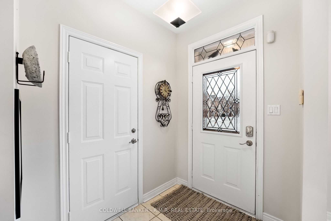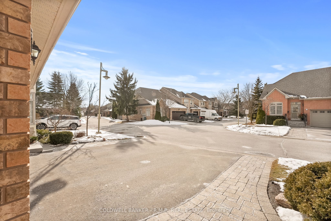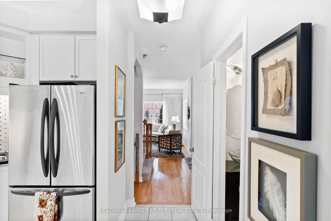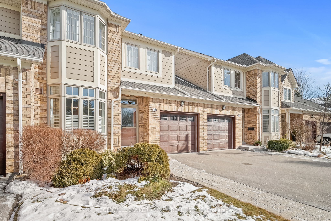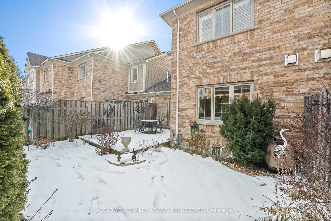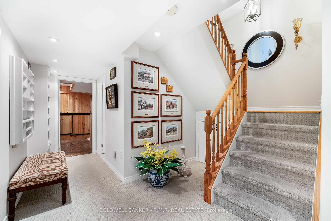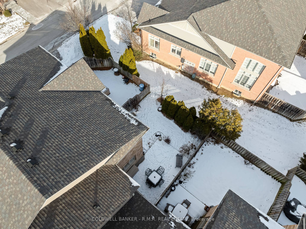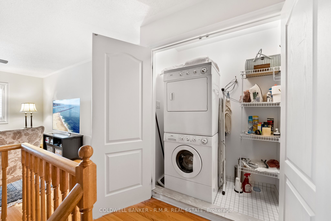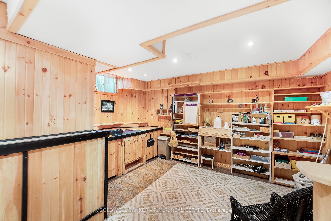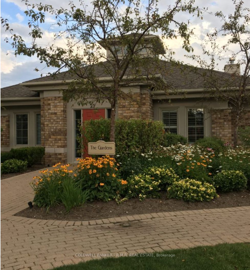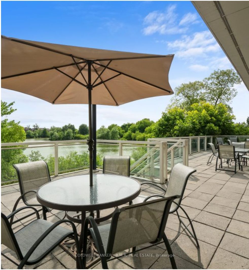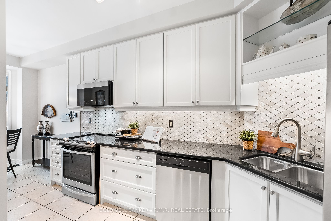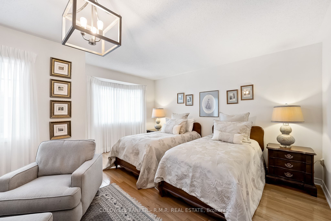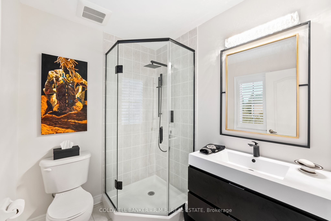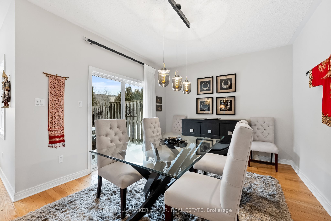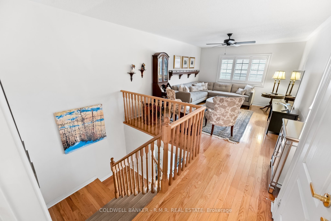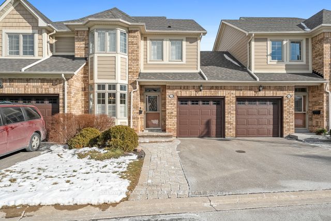
$908,000
Est. Payment
$3,468/mo*
*Based on 20% down, 4% interest, 30-year term
Listed by COLDWELL BANKER - R.M.R. REAL ESTATE
Condo Townhouse•MLS #N11957808•New
Included in Maintenance Fee:
Water
Cable TV
Common Elements
Building Insurance
Parking
Price comparison with similar homes in Markham
Compared to 1 similar home
-9.1% Lower↓
Market Avg. of (1 similar homes)
$999,000
Note * Price comparison is based on the similar properties listed in the area and may not be accurate. Consult licences real estate agent for accurate comparison
Room Details
| Room | Features | Level |
|---|---|---|
Living Room 3.87256 × 3.3 m | Hardwood FloorGas FireplaceOverlooks Dining | Main |
Dining Room 3.84 × 3.69 m | Hardwood FloorW/O To DeckOverlooks Living | Main |
Kitchen 2.18 × 3.36 m | Ceramic FloorCeramic BacksplashB/I Appliances | Main |
Primary Bedroom 5.95 × 6.32 m | Hardwood FloorWalk-In Closet(s)4 Pc Ensuite | Upper |
Bedroom 2 3.65 × 3.96 m | BroadloomClosetWindow | Lower |
Client Remarks
Welcome to this charming, meticulously maintained townhome in the highly sought-after Swan Lake Village, where you can enjoy a peaceful, low-maintenance lifestyle with 24-hour gated security. Offering over 1,889 sq. ft. of finished living space (1,493 sq.ft. above grade), this home has been thoughtfully updated. The main level features a modern kitchen with beautiful stone countertops/custom backsplash, and sleek s/s appliances. The spacious living and dining areas are perfect for entertaining, with a cozy gas fireplace and walkout to a private deck. An updated powder room adds convenience. On the upper level, the large primary bedroom offers a spacious ensuite, while an additional flexible living space, with a 3-piece bath, could easily be converted into a second bedroom. The fully finished lower level provides extra living space, including another bedroom, workshop and a generous 3-piece bath. Say goodbye to exterior maintenance-it's all taken care of for you! Fees include: water, internet, cable TV, contribution to shared facilities & reserve fund, common element insurance, landscaping, snow removal & common area repairs. Experience the best of community living with access to indoor/outdoor pools, exercise room, tennis and pickle ball courts, scenic walking trails and more!
About This Property
43 Louisbourg Way, Markham, L6E 2A2
Home Overview
Basic Information
Walk around the neighborhood
43 Louisbourg Way, Markham, L6E 2A2
Shally Shi
Sales Representative, Dolphin Realty Inc
English, Mandarin
Residential ResaleProperty ManagementPre Construction
Mortgage Information
Estimated Payment
$0 Principal and Interest
 Walk Score for 43 Louisbourg Way
Walk Score for 43 Louisbourg Way

Book a Showing
Tour this home with Shally
Frequently Asked Questions
Can't find what you're looking for? Contact our support team for more information.
Check out 100+ listings near this property. Listings updated daily
See the Latest Listings by Cities
1500+ home for sale in Ontario

Looking for Your Perfect Home?
Let us help you find the perfect home that matches your lifestyle
