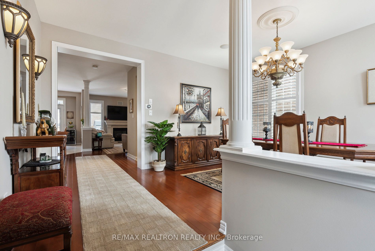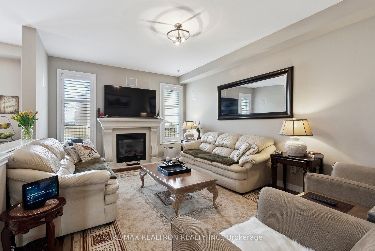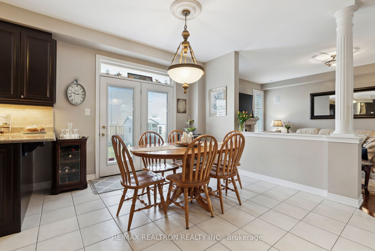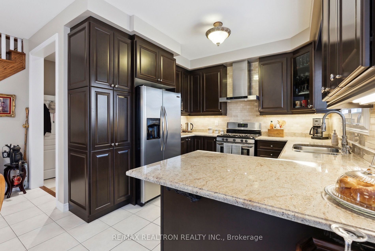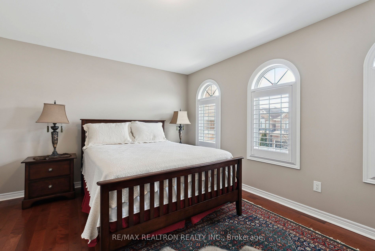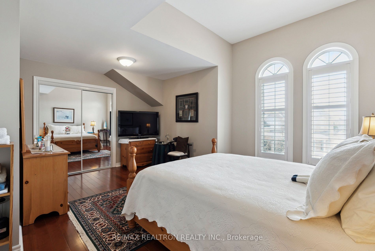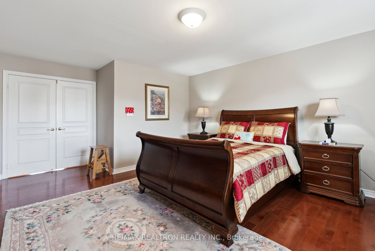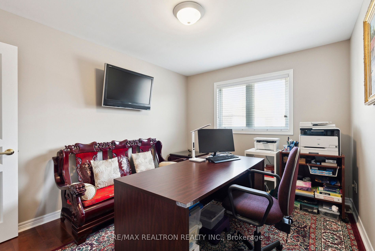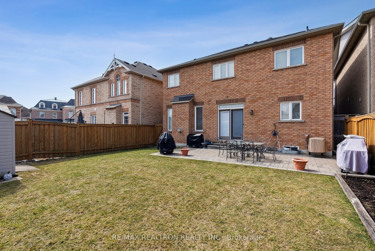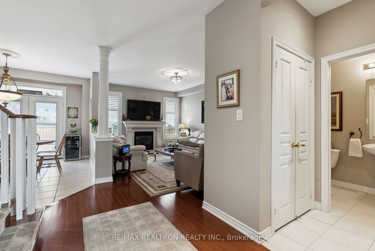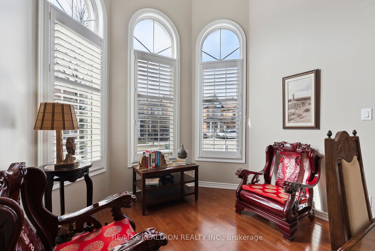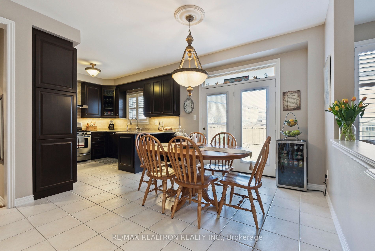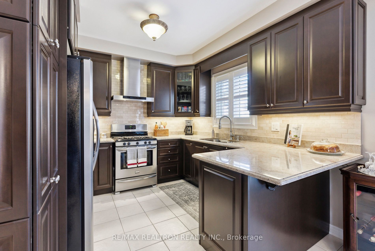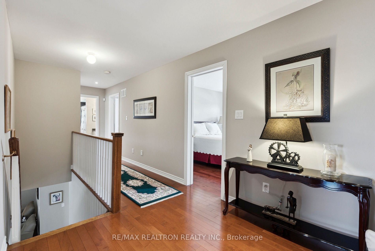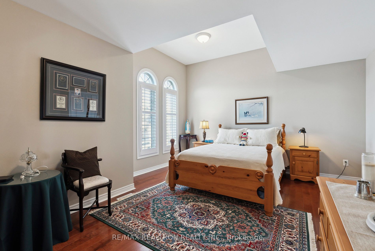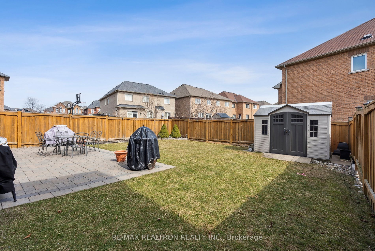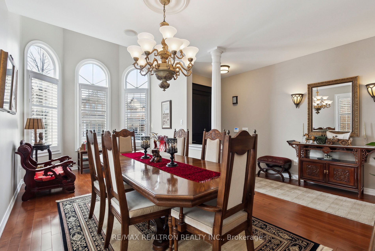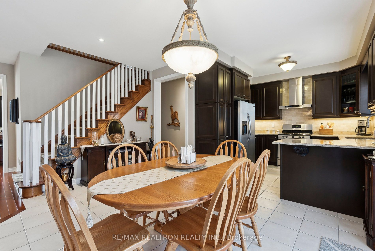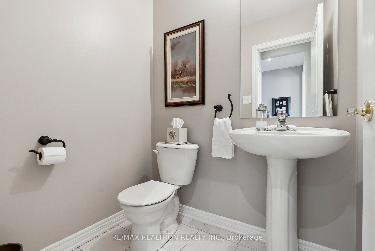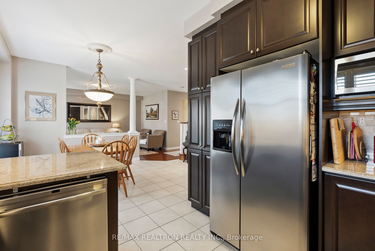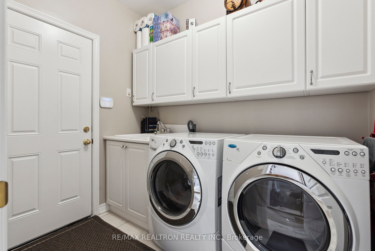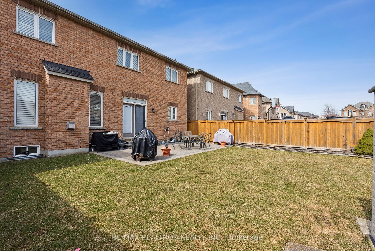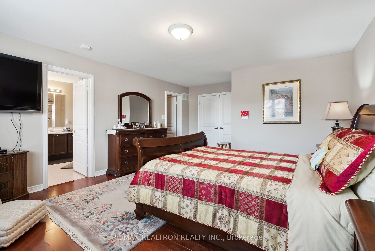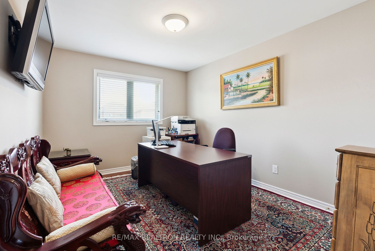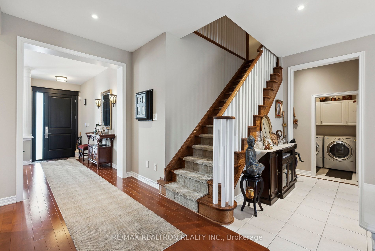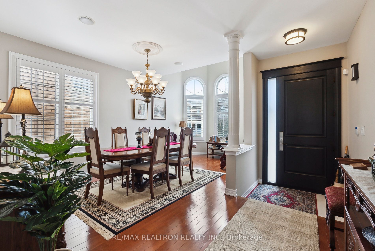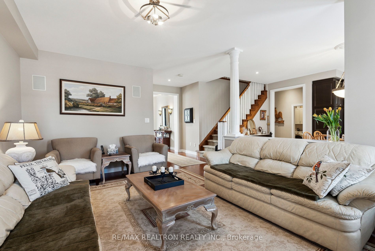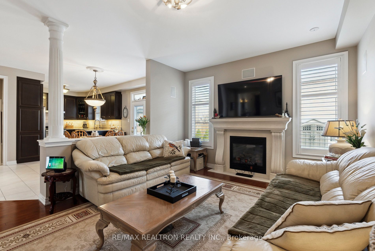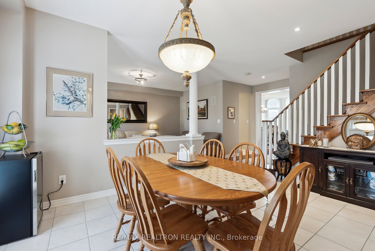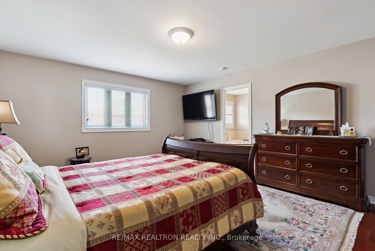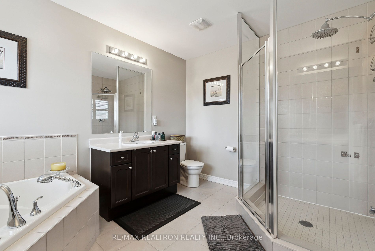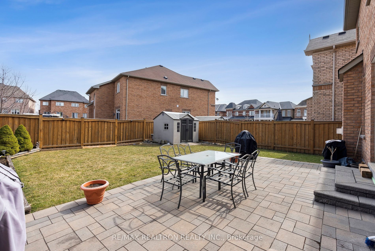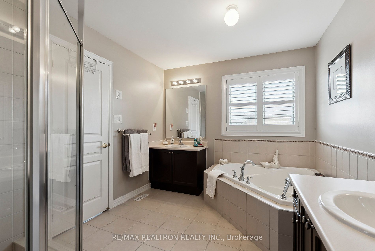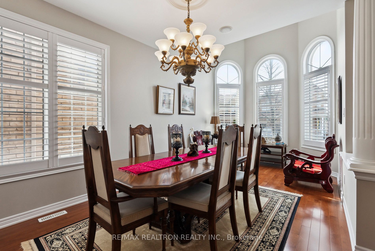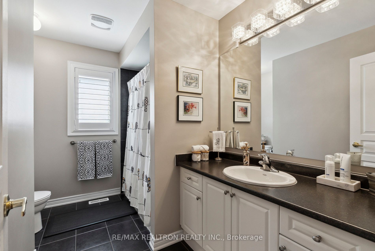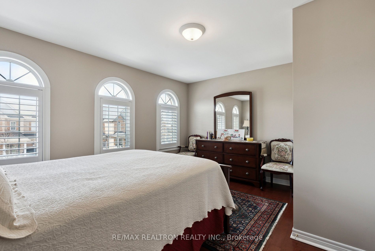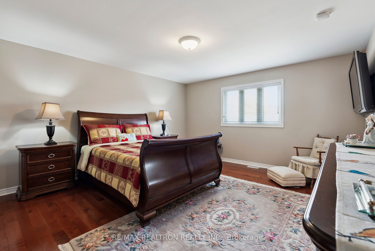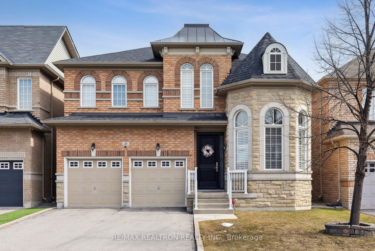
$1,599,000
Est. Payment
$6,107/mo*
*Based on 20% down, 4% interest, 30-year term
Listed by RE/MAX REALTRON REALTY INC.
Detached•MLS #N12050238•New
Price comparison with similar homes in Markham
Compared to 45 similar homes
2.0% Higher↑
Market Avg. of (45 similar homes)
$1,567,833
Note * Price comparison is based on the similar properties listed in the area and may not be accurate. Consult licences real estate agent for accurate comparison
Room Details
| Room | Features | Level |
|---|---|---|
Living Room 6.1 × 2.92 m | Hardwood FloorBuilt-in SpeakersCalifornia Shutters | Main |
Dining Room | Hardwood FloorBuilt-in SpeakersCombined w/Living | Main |
Kitchen 3.12 × 3 m | Tile FloorGranite CountersDouble Sink | Main |
Primary Bedroom 5.89 × 4.42 m | Hardwood FloorWalk-In Closet(s)5 Pc Ensuite | Second |
Bedroom 2 5.18 × 4.29 m | Hardwood FloorMirrored ClosetCalifornia Shutters | Second |
Bedroom 3 4.75 × 3.73 m | Hardwood FloorLarge ClosetCalifornia Shutters | Second |
Client Remarks
Welcome to this beautifully maintained and meticulously kept 2,488 square foot home - original owner. As you enter the updated front entry system, you are greeted by a sun-filled, warm and spacious foyer and hallway, complete with custom runner that matches the runner on the stairs to the second floor. Neutral hardwood throughout. California shutters throughout (save for the primary bedroom and office, where there are blinds). Exquisitely unique chandeliers in dining and breakfast rooms. A custom mantle surrounds the gas fireplace in the family room. Surround sound via built-in speakers in the family, dining and living rooms. Breakfast room overlooks the family room and is open to the kitchen. Garden doors lead to the outdoor patio and fully fenced yard, complete with garden shed. The chef's kitchen has tall cabinetry, granite counters, stainless steel appliances, backsplash with under-mount lighting and a double sink. Main floor laundry/mud room provides direct access to the double car garage. All four generously sized bedrooms have large closets. Primary has a walk-in closet and 5piece ensuite. There is a cold cellar in the basement as well as a rough-in for a future bath. Furnace and hot water tank are inspected twice each year and all ducts have been professionally cleaned. Roof is 3 years old. This home is move-in ready and close to everything. Come see for yourself and fall in love.
About This Property
43 Bernbridge Road, Markham, L6B 0S3
Home Overview
Basic Information
Walk around the neighborhood
43 Bernbridge Road, Markham, L6B 0S3
Shally Shi
Sales Representative, Dolphin Realty Inc
English, Mandarin
Residential ResaleProperty ManagementPre Construction
Mortgage Information
Estimated Payment
$0 Principal and Interest
 Walk Score for 43 Bernbridge Road
Walk Score for 43 Bernbridge Road

Book a Showing
Tour this home with Shally
Frequently Asked Questions
Can't find what you're looking for? Contact our support team for more information.
Check out 100+ listings near this property. Listings updated daily
See the Latest Listings by Cities
1500+ home for sale in Ontario

Looking for Your Perfect Home?
Let us help you find the perfect home that matches your lifestyle
